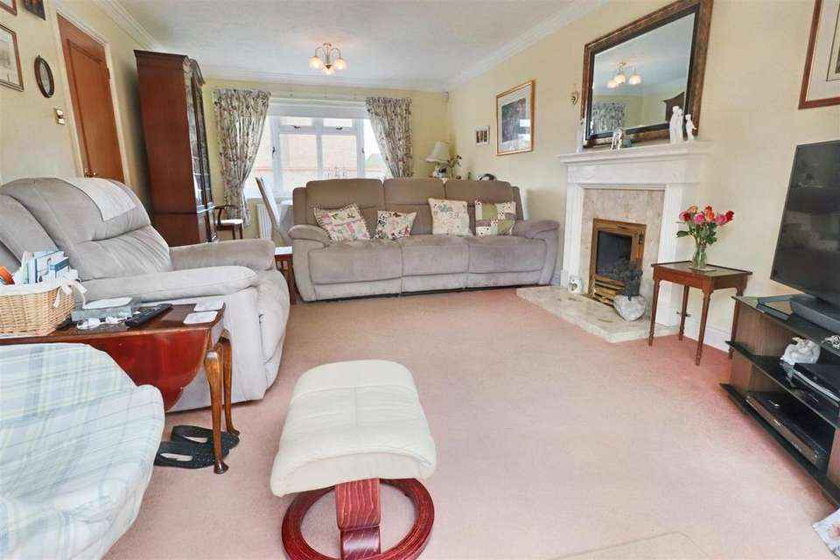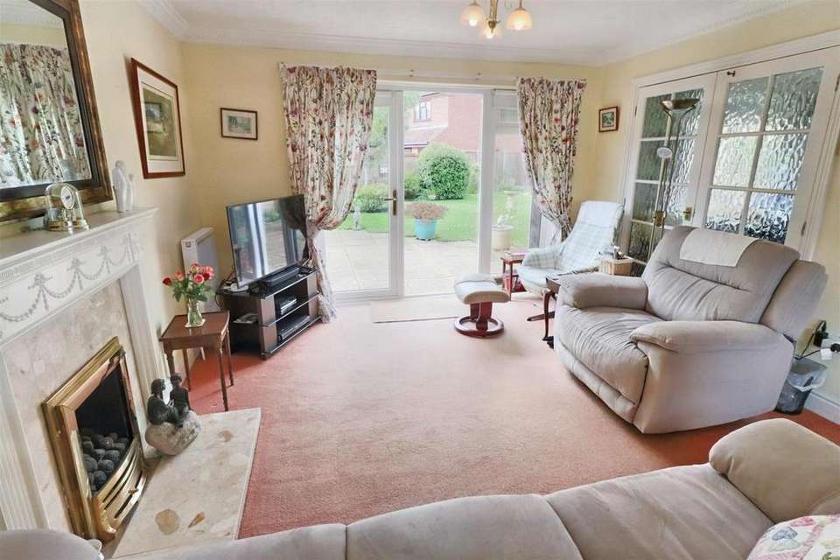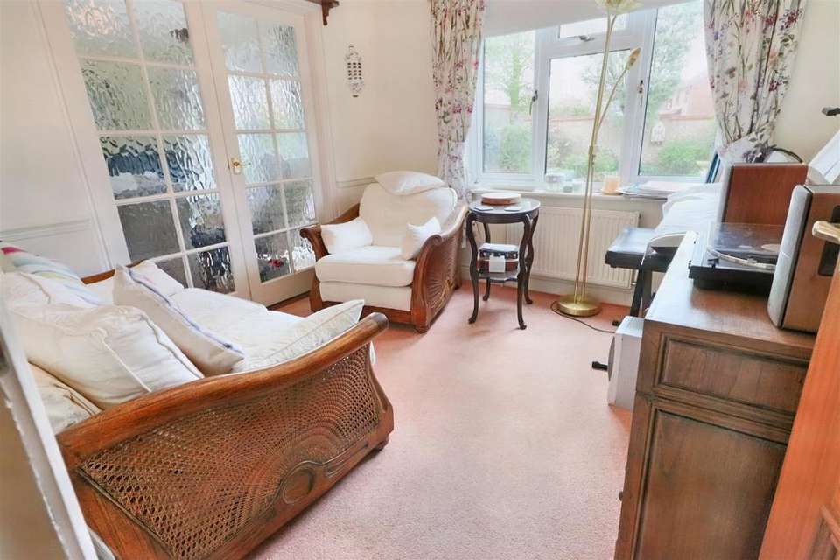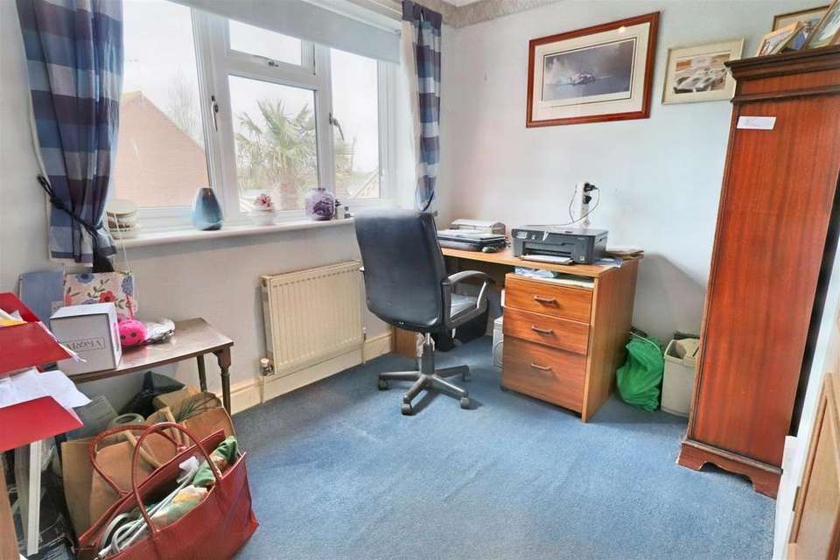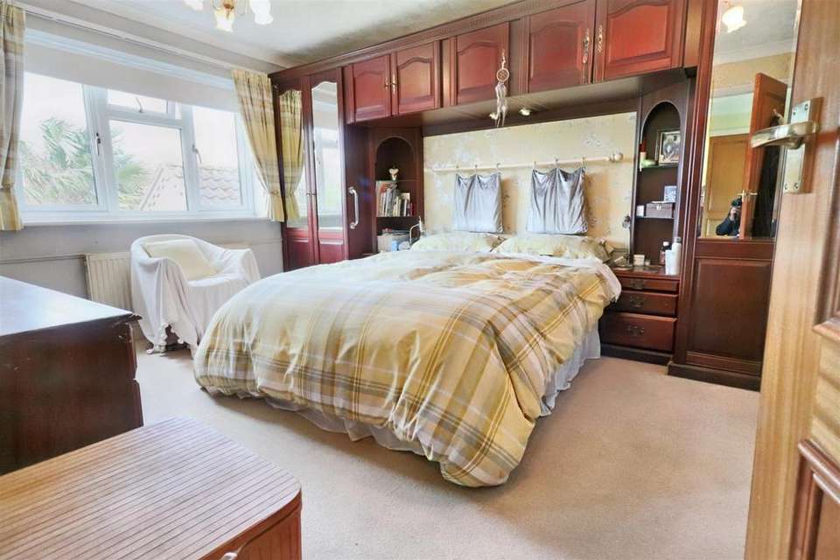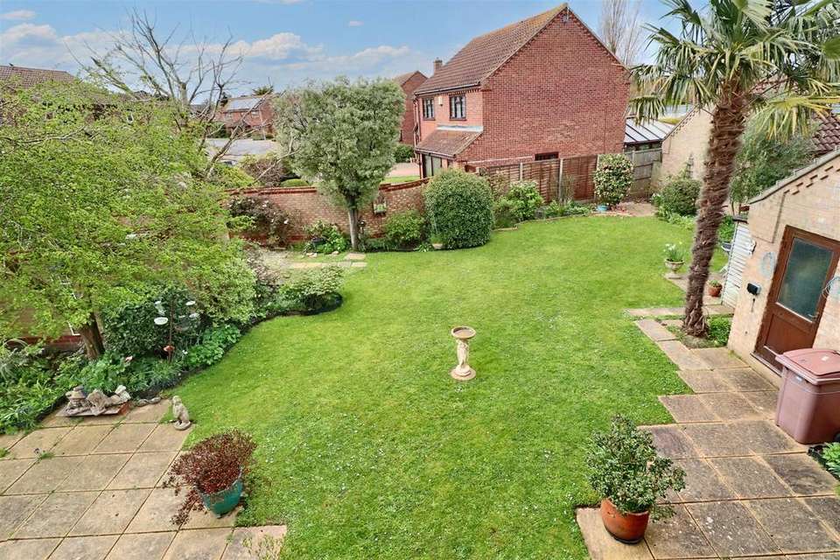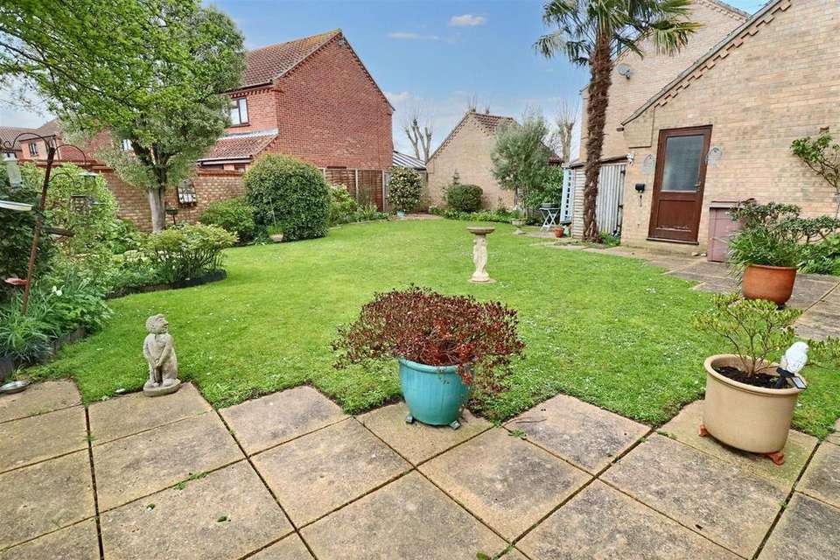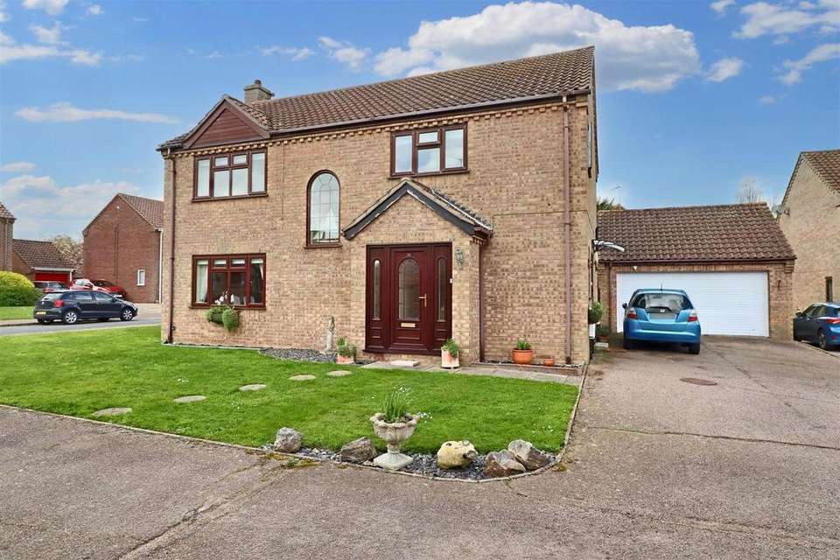4 bedroom detached house for sale
Hopton, Great Yarmouthdetached house
bedrooms
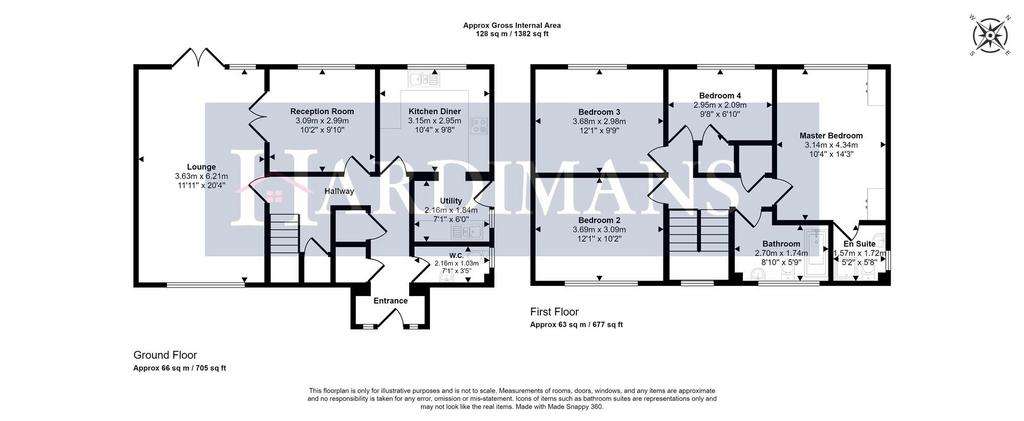
Property photos




+19
Property description
HARDIMANS ARE DELIGHTED to be offering One of the nicer designed 4 bedroom family homes situated on an established and particularly popular residential development in the coastal village of Hopton.
The property has a generous entrance hall, where all the rooms naturally lead off, there is a spacious lounge with patio doors overlooking the rear garden, together with double doors connecting to a separate dining room. The kitchen/breakfast room is well fitted to include an induction hob and double oven. There is a separate utility room and downstairs cloakroom. Upstairs, the master bedroom has an en suite shower room and there is a lovely size family bathroom. Outside, the property is situated on one of the larger plots extending to .15 of an acre. The rear gardens are beautifully presented with a variety of mature trees and shrubs and extensive patio areas to sit out and enjoy the sun. In addition, the property has a double detached garage with a double width remote control roller door.
Upvc Double Glazed Door And Side Windows To:- -
L Shaped Entrance Hall - with 2 radiators, stairs to first floor, cupboard space under, feature wood effect flooring, built-in store cupboard, built-in cloaks cupboard, ornamental coving.
Downstairs Cloakroom - low level wc, washbasin, tiled splashback, tiled floor, radiator, upvc opaque glazed window.
Lounge - with an attractive fireplace, marble inset and Living Flame coal effect gas fire, 2 radiators, ornamental coving, upvc double glazed window overlooking the front garden, matching upvc patio doors to rear garden, double doors connecting to dining room.
Dining Room - with dado rail, ornamental coving, radiator, upvc double glazed window overlooking the rear garden.
Kitchen/Breakfast Room - fitted in a modern range of base and wall units, single drainer double sink unit, hot and cold mixer tap, drinking fountain with automatic water softener unit, recess and plumbing for automatic dishwasher, 4 burner induction hob, double oven and grill, stainless steel/glass extractor canopy, tiled splashback, fitted wall cupboards with under lighting, cupboard concealing Worcester gas boiler heating domestic hot water and radiator heating system, radiator, upvc double glazed window overlooking the rear garden, brick arched opening to:-
Utility - single drainer sink, recess and plumbing for automatic washing machine, space for tumble dryer, tiled splashbacks, wall cupboards, upvc double glazed side door and window.
Dog Leg Staircase To First Floor And Landing - built-in airing cupboard, lagged copper cylinder, slatted shelving.
Master Bedroom - with upvc double glazing, radiator, range of fitted mahogany effect bedroom furniture.
En Suite Shower Room - shower cubicle with shower boarding, low level wc, washbasin, tiled walls and floor, radiator, upvc opaque glazed window.
Bedroom 2 - upvc double glazed window, radiator.
Bedroom 3 - upvc double glazed window, radiator.
Bedroom 4 - upvc double glazed window, radiator, built-in wardrobe cupboard.
Family Bathroom - cased bath, hot and cold, thermostatic shower unit, shower screen, low level wc, pedestal washbasin, part tiled walls and floor, radiator, upvc opaque glazed window.
Outside - To the front, the property is situated on a corner plot with good size lawned gardens, easy maintenance borders, external courtesy lighting, double width tarmac driveway leading to detached double garage. To the rear, larger than standard gardens well stocked with a variety of ornamental shrubs, olive palm tree, large patio areas. Note: The property also has potential for a boat/caravan space with additional timber gates.
Detached Double Garage - of brick and tile construction with ample power and light, double width remote control roller door.
Council Tax Band - E
The property has a generous entrance hall, where all the rooms naturally lead off, there is a spacious lounge with patio doors overlooking the rear garden, together with double doors connecting to a separate dining room. The kitchen/breakfast room is well fitted to include an induction hob and double oven. There is a separate utility room and downstairs cloakroom. Upstairs, the master bedroom has an en suite shower room and there is a lovely size family bathroom. Outside, the property is situated on one of the larger plots extending to .15 of an acre. The rear gardens are beautifully presented with a variety of mature trees and shrubs and extensive patio areas to sit out and enjoy the sun. In addition, the property has a double detached garage with a double width remote control roller door.
Upvc Double Glazed Door And Side Windows To:- -
L Shaped Entrance Hall - with 2 radiators, stairs to first floor, cupboard space under, feature wood effect flooring, built-in store cupboard, built-in cloaks cupboard, ornamental coving.
Downstairs Cloakroom - low level wc, washbasin, tiled splashback, tiled floor, radiator, upvc opaque glazed window.
Lounge - with an attractive fireplace, marble inset and Living Flame coal effect gas fire, 2 radiators, ornamental coving, upvc double glazed window overlooking the front garden, matching upvc patio doors to rear garden, double doors connecting to dining room.
Dining Room - with dado rail, ornamental coving, radiator, upvc double glazed window overlooking the rear garden.
Kitchen/Breakfast Room - fitted in a modern range of base and wall units, single drainer double sink unit, hot and cold mixer tap, drinking fountain with automatic water softener unit, recess and plumbing for automatic dishwasher, 4 burner induction hob, double oven and grill, stainless steel/glass extractor canopy, tiled splashback, fitted wall cupboards with under lighting, cupboard concealing Worcester gas boiler heating domestic hot water and radiator heating system, radiator, upvc double glazed window overlooking the rear garden, brick arched opening to:-
Utility - single drainer sink, recess and plumbing for automatic washing machine, space for tumble dryer, tiled splashbacks, wall cupboards, upvc double glazed side door and window.
Dog Leg Staircase To First Floor And Landing - built-in airing cupboard, lagged copper cylinder, slatted shelving.
Master Bedroom - with upvc double glazing, radiator, range of fitted mahogany effect bedroom furniture.
En Suite Shower Room - shower cubicle with shower boarding, low level wc, washbasin, tiled walls and floor, radiator, upvc opaque glazed window.
Bedroom 2 - upvc double glazed window, radiator.
Bedroom 3 - upvc double glazed window, radiator.
Bedroom 4 - upvc double glazed window, radiator, built-in wardrobe cupboard.
Family Bathroom - cased bath, hot and cold, thermostatic shower unit, shower screen, low level wc, pedestal washbasin, part tiled walls and floor, radiator, upvc opaque glazed window.
Outside - To the front, the property is situated on a corner plot with good size lawned gardens, easy maintenance borders, external courtesy lighting, double width tarmac driveway leading to detached double garage. To the rear, larger than standard gardens well stocked with a variety of ornamental shrubs, olive palm tree, large patio areas. Note: The property also has potential for a boat/caravan space with additional timber gates.
Detached Double Garage - of brick and tile construction with ample power and light, double width remote control roller door.
Council Tax Band - E
Interested in this property?
Council tax
First listed
2 weeks agoHopton, Great Yarmouth
Marketed by
Hardimans Estate Agents - Lowestoft 134 London Road North Lowestoft NR32 1HBPlacebuzz mortgage repayment calculator
Monthly repayment
The Est. Mortgage is for a 25 years repayment mortgage based on a 10% deposit and a 5.5% annual interest. It is only intended as a guide. Make sure you obtain accurate figures from your lender before committing to any mortgage. Your home may be repossessed if you do not keep up repayments on a mortgage.
Hopton, Great Yarmouth - Streetview
DISCLAIMER: Property descriptions and related information displayed on this page are marketing materials provided by Hardimans Estate Agents - Lowestoft. Placebuzz does not warrant or accept any responsibility for the accuracy or completeness of the property descriptions or related information provided here and they do not constitute property particulars. Please contact Hardimans Estate Agents - Lowestoft for full details and further information.



