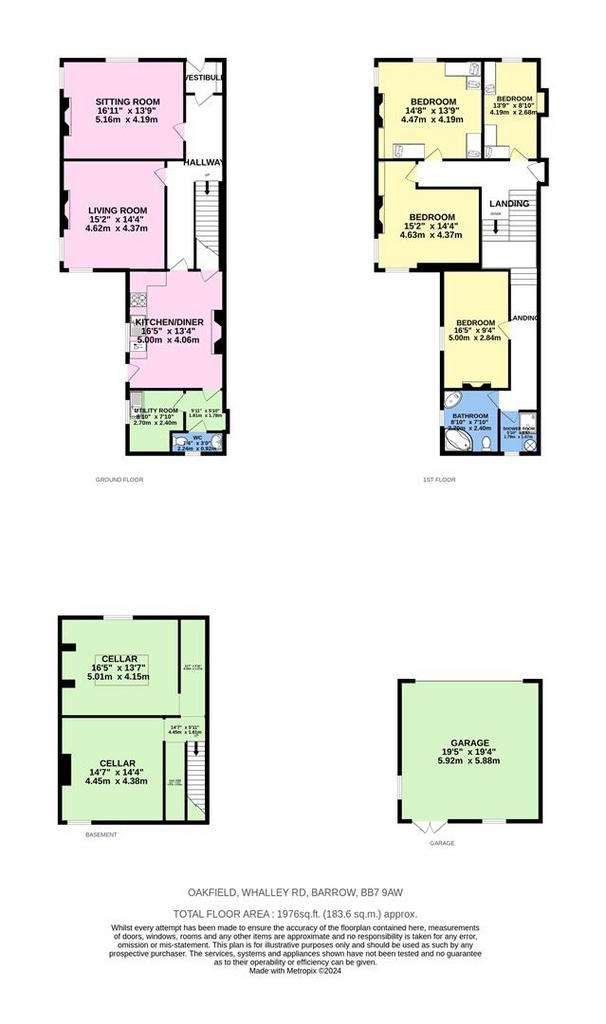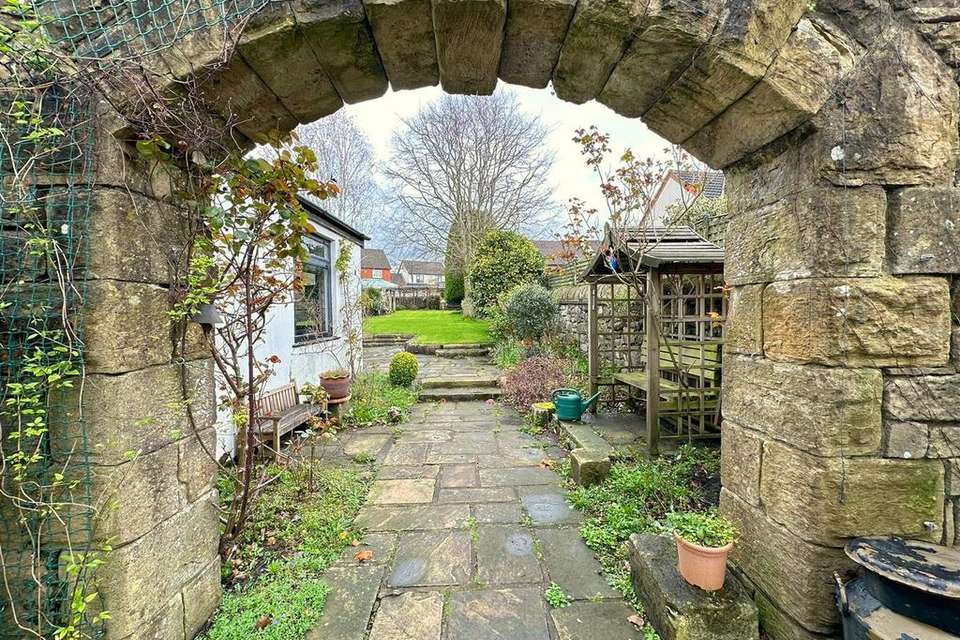4 bedroom semi-detached house for sale
Barrow, Ribble Valleysemi-detached house
bedrooms

Property photos




+26
Property description
A substantial early nineteenth century property which was once home to the owners of Barrow Printworks. Last sold by public auction in 1970, it has remained in the same family ownership for fifty-three years. Various improvements were carried out then, however, after half a century of family life the property now requires further upgrading consistent with its age. Thankfully this grand semi-detached home retains most of its original period features such as six-panel doors, cut-string staircase and plaster ceiling cornices. Standing within stone walled gardens of considerable size and beauty, the accommodation briefly comprises: ground floor - hall, sitting room, living room, kitchen diner, utility room, cloakroom. First floor - four bedrooms, bathroom. There is also a two-room basement, a double garage and a floored attic. (1,976 sq ft/183.6 sq m approx/EPC: G).
Perfect for those in search of a period renovation project.
Directions - Situated between Clitheroe and Whalley. When travelling from Clitheroe the property can be found on the left-hand side a short distance before Whiteacre Lane/mini roundabout.
Services - Mains supplies of electricity, water and drainage (gas is available in Barrow). Heating is provided from solid fuel open fires, a multi-fuel stove and some electric panel radiators. Council tax payable to RVBC Band E. We are informed by the vendors that the property tenure is Freehold.
Additional Features - Fenestration is a combination of painted wood double glazed and single glazed sash windows plus some PVCu double glazed windows.
Location - Enjoying a favourable location between the market town of Clitheroe and the thriving village of Whalley. Both of these locations have railway and bus terminus together with a host of shopping and social facilities.
Accommodation - The front door opens to a wide and welcoming hall with a splendid cut-string staircase rising elegantly, featuring slender hand-rail, balustrades and newel post. The deep profile ceiling cornice continues into the two reception rooms as do the tall skirts, wide architraves and six-panel doors. The front facing sitting room has windows on its south and westerly elevations and there is a feature chimney-piece with an open grate fire. The similarly grand living room has windows on its south and easterly elevations and also has a chimney-piece with an open grate fire. Should it be used as a dining room, there is a serving hatch from the kitchen. The kitchen diner has Siematic fitted cabinetry along two walls with Neff appliances consisting of an electric oven and a ceramic hob beneath an extractor filter. There is an integrated Miele slimline dishwasher and a Bosch larder fridge with a Blanco sink unit/mixer tap. Sat within a wide chimney breast is a Clearview multi-fuel stove framed in a polished mahogany surround. Beyond the kitchen is a wash-house/utility and a separate two-piece cloakroom. Accessed from the kitchen diner is a two compartment cellar, one being the former kitchen, the other being the boiler room.
On the first floor landing you'll notice a stained glass skylight and a display niche. With four balanced bedrooms the front facing master has dual aspect windows, the west facing window offering a view of Kemple End beyond Stonyhurst. From the south facing window you can see Whalley Nab. There are fitted wardrobes on two walls. You'll see an Art Nouveau styled cast iron fireplace and a "secret" small wardrobe. Bedroom 2 is another charming bedroom, again with dual aspect windows, small alcove wardrobe and a feature chimney-piece of Edwardian era design. The same style chimney-piece can be found in double bedroom 3. Bedroom 4 is a large single with built-in furniture. The three-piece house bathroom comprises a corner bath, low suite wc and a vanity washbasin; all circa 1970. Two ladder radiators to warm your towels. There is a separate shower room with a tiled cubicle and a Mira Sport electric shower. Next to it a rather grand airing cupboard with a hot water cylinder and electric immersion heater.
Outside - Standing within particularly large stone walled gardens; charming in every sense of the word. A tarmacadam drive with a turning point leads to a cobbled courtyard with stone posts and gates. This leads to a double garage with an electric up-and-over door. The delightful rear garden is laid mainly to lawn with various specimen shrubs, a rose clad pergola, greenhouse, timber shed, pond with a waterfall and in the far corner a roofed shelter, should it rain. There is a stone flagged patio by the garage and in the courtyard a mature pear tree which we are informed produces the most tasty fruit. You'll also see a magnificent Acer and Magnolia. An amazing garden providing everything a family needs.
No upward chain.
Viewing - Strictly by appointment with Anderton Bosonnet - a member of The Guild of Property Professionals.
Perfect for those in search of a period renovation project.
Directions - Situated between Clitheroe and Whalley. When travelling from Clitheroe the property can be found on the left-hand side a short distance before Whiteacre Lane/mini roundabout.
Services - Mains supplies of electricity, water and drainage (gas is available in Barrow). Heating is provided from solid fuel open fires, a multi-fuel stove and some electric panel radiators. Council tax payable to RVBC Band E. We are informed by the vendors that the property tenure is Freehold.
Additional Features - Fenestration is a combination of painted wood double glazed and single glazed sash windows plus some PVCu double glazed windows.
Location - Enjoying a favourable location between the market town of Clitheroe and the thriving village of Whalley. Both of these locations have railway and bus terminus together with a host of shopping and social facilities.
Accommodation - The front door opens to a wide and welcoming hall with a splendid cut-string staircase rising elegantly, featuring slender hand-rail, balustrades and newel post. The deep profile ceiling cornice continues into the two reception rooms as do the tall skirts, wide architraves and six-panel doors. The front facing sitting room has windows on its south and westerly elevations and there is a feature chimney-piece with an open grate fire. The similarly grand living room has windows on its south and easterly elevations and also has a chimney-piece with an open grate fire. Should it be used as a dining room, there is a serving hatch from the kitchen. The kitchen diner has Siematic fitted cabinetry along two walls with Neff appliances consisting of an electric oven and a ceramic hob beneath an extractor filter. There is an integrated Miele slimline dishwasher and a Bosch larder fridge with a Blanco sink unit/mixer tap. Sat within a wide chimney breast is a Clearview multi-fuel stove framed in a polished mahogany surround. Beyond the kitchen is a wash-house/utility and a separate two-piece cloakroom. Accessed from the kitchen diner is a two compartment cellar, one being the former kitchen, the other being the boiler room.
On the first floor landing you'll notice a stained glass skylight and a display niche. With four balanced bedrooms the front facing master has dual aspect windows, the west facing window offering a view of Kemple End beyond Stonyhurst. From the south facing window you can see Whalley Nab. There are fitted wardrobes on two walls. You'll see an Art Nouveau styled cast iron fireplace and a "secret" small wardrobe. Bedroom 2 is another charming bedroom, again with dual aspect windows, small alcove wardrobe and a feature chimney-piece of Edwardian era design. The same style chimney-piece can be found in double bedroom 3. Bedroom 4 is a large single with built-in furniture. The three-piece house bathroom comprises a corner bath, low suite wc and a vanity washbasin; all circa 1970. Two ladder radiators to warm your towels. There is a separate shower room with a tiled cubicle and a Mira Sport electric shower. Next to it a rather grand airing cupboard with a hot water cylinder and electric immersion heater.
Outside - Standing within particularly large stone walled gardens; charming in every sense of the word. A tarmacadam drive with a turning point leads to a cobbled courtyard with stone posts and gates. This leads to a double garage with an electric up-and-over door. The delightful rear garden is laid mainly to lawn with various specimen shrubs, a rose clad pergola, greenhouse, timber shed, pond with a waterfall and in the far corner a roofed shelter, should it rain. There is a stone flagged patio by the garage and in the courtyard a mature pear tree which we are informed produces the most tasty fruit. You'll also see a magnificent Acer and Magnolia. An amazing garden providing everything a family needs.
No upward chain.
Viewing - Strictly by appointment with Anderton Bosonnet - a member of The Guild of Property Professionals.
Interested in this property?
Council tax
First listed
3 weeks agoEnergy Performance Certificate
Barrow, Ribble Valley
Marketed by
Anderton Bosonnet - Clitheroe 8 York Street Clitheroe BB7 2DLPlacebuzz mortgage repayment calculator
Monthly repayment
The Est. Mortgage is for a 25 years repayment mortgage based on a 10% deposit and a 5.5% annual interest. It is only intended as a guide. Make sure you obtain accurate figures from your lender before committing to any mortgage. Your home may be repossessed if you do not keep up repayments on a mortgage.
Barrow, Ribble Valley - Streetview
DISCLAIMER: Property descriptions and related information displayed on this page are marketing materials provided by Anderton Bosonnet - Clitheroe. Placebuzz does not warrant or accept any responsibility for the accuracy or completeness of the property descriptions or related information provided here and they do not constitute property particulars. Please contact Anderton Bosonnet - Clitheroe for full details and further information.































