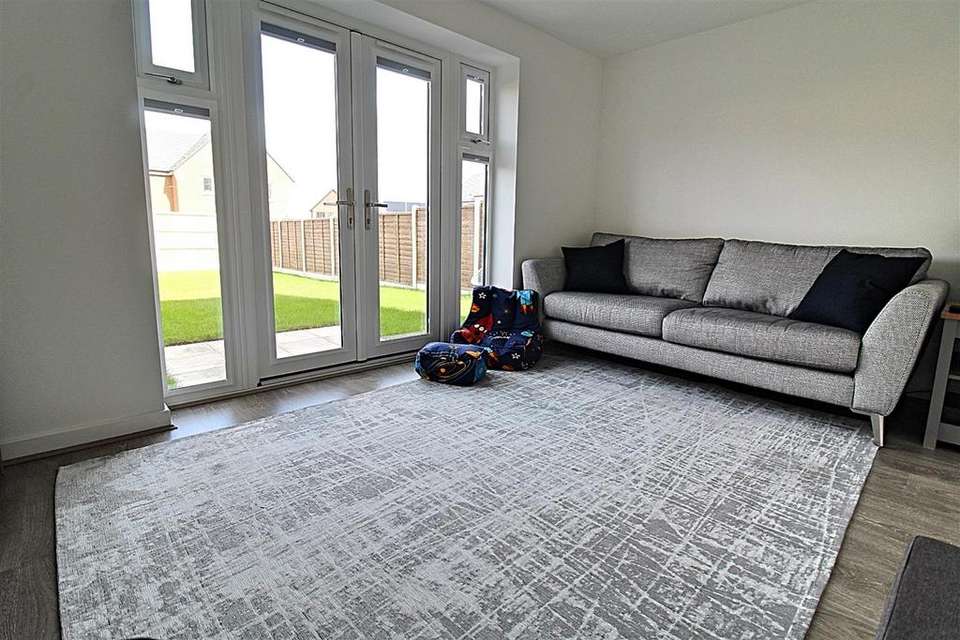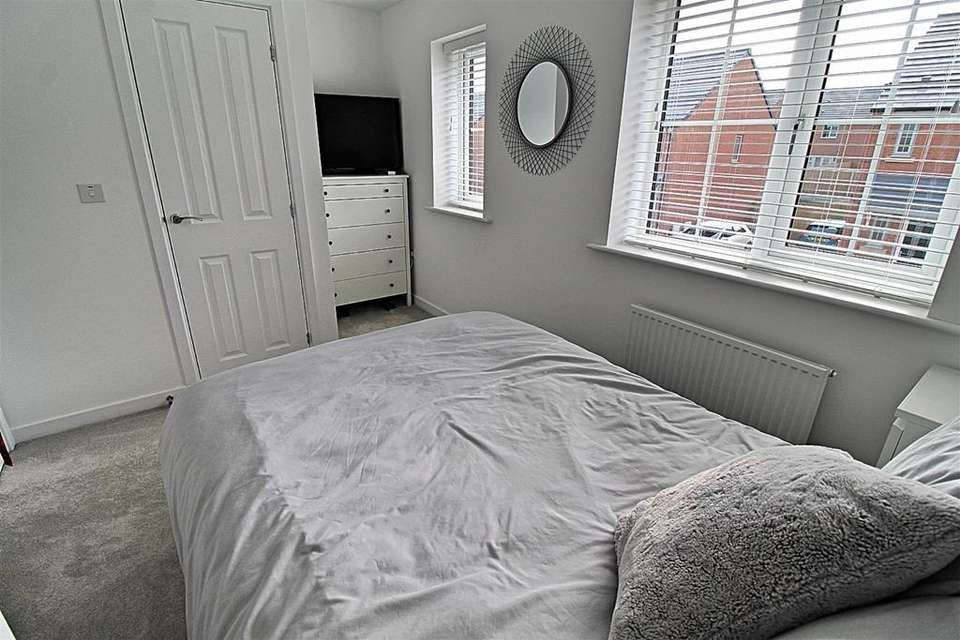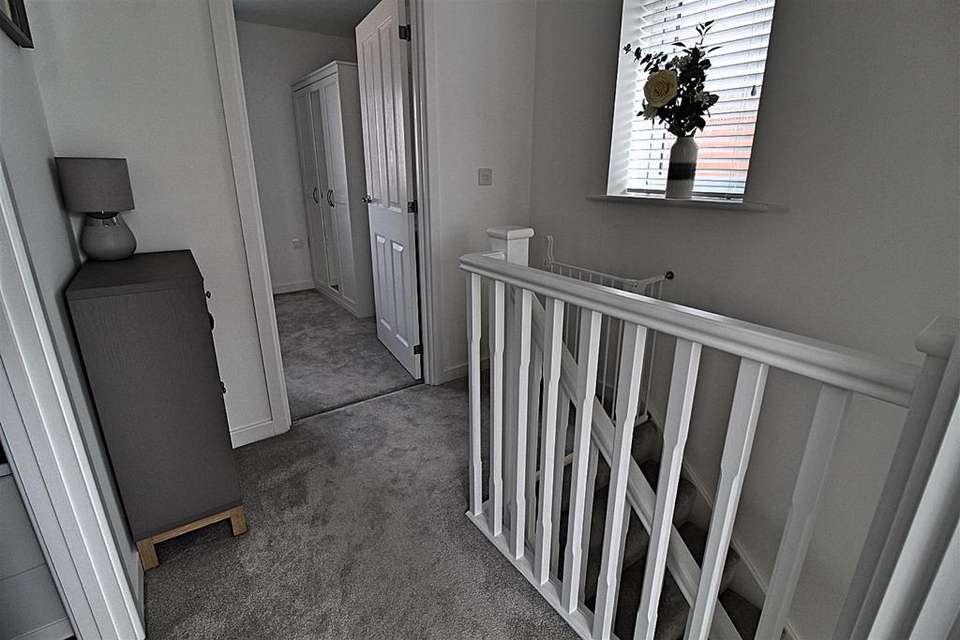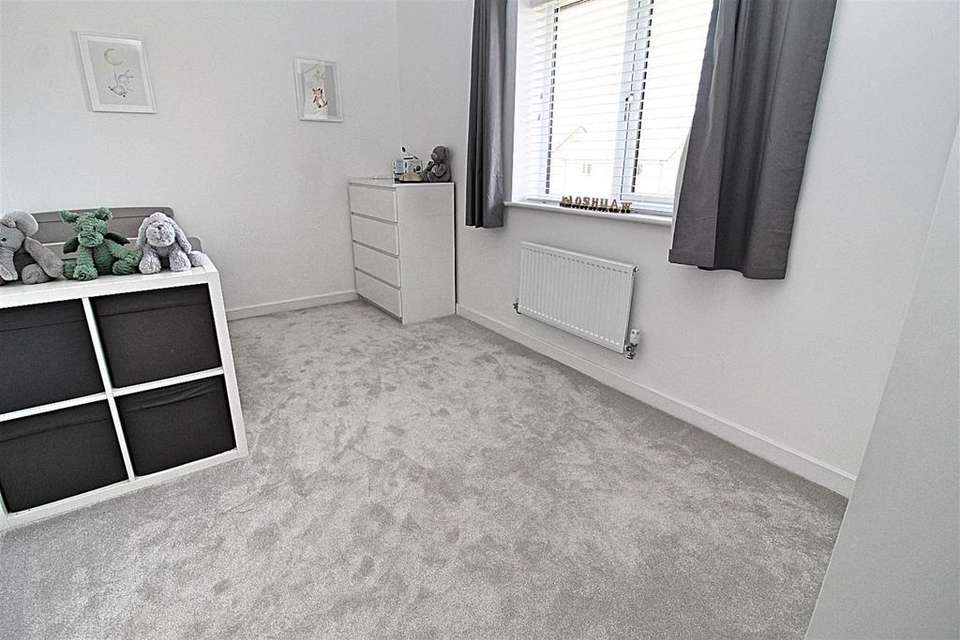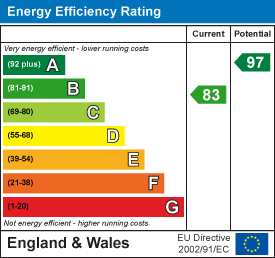2 bedroom semi-detached house for sale
Ironworks Road, Walsall WS2semi-detached house
bedrooms
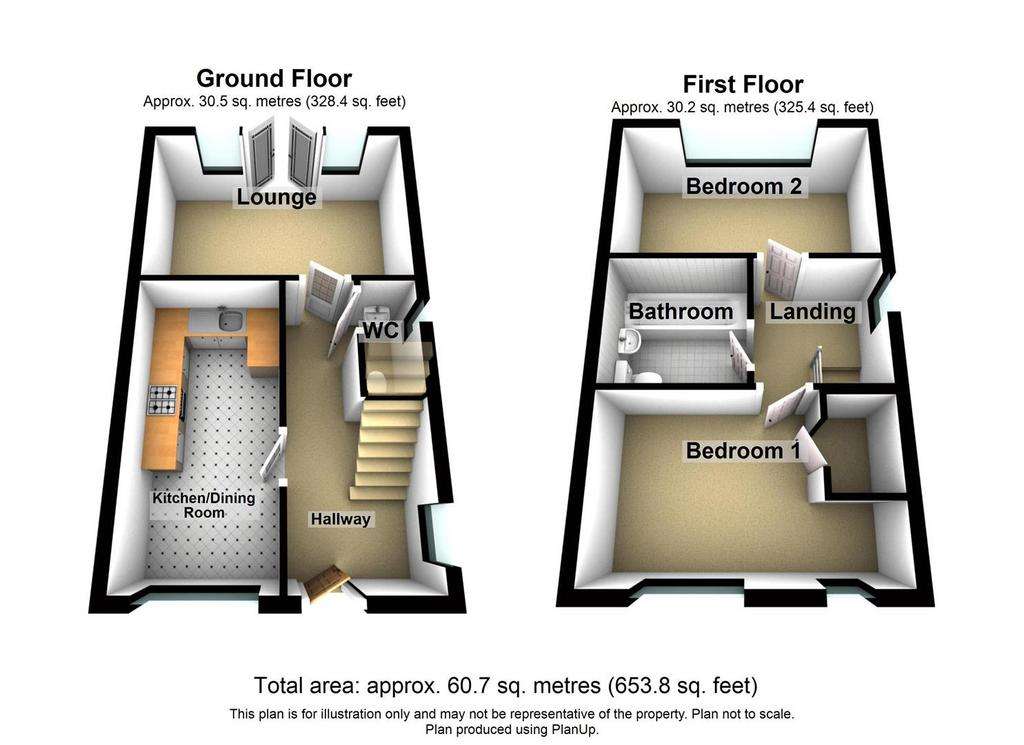
Property photos


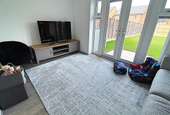

+15
Property description
* 40 % SHARED OWNERSHIP * YOU NEED TO MEET THE CRITERIA * TWO DOUBLE BEDROOMS *
This shared ownership property was only built 8 months ago but unfortunately our vendors circumstances have changed forcing her to relocate. This is the only reason our vendor is selling. The property is still under Building warranty. The property offers a driveway for two vehicles to the right hand side of the property, an entrance hallway, DOWNSTAIRS GUEST WC, kitchen/dining room to the front and a lounge to the first floor there are TWO DOUBLE BEDROOMS and a family bathroom. The price is fixed as the property has just had a RICS survey carried out via the vendor to enable her to sell it at this fixed price. Energy Efficiency Rating:-B
Driveway - Block paved driveway allowing off road parking to the side of the property for two vehicles. Fence to the rear of the driveway with an access gate allowing direct access to the rear garden area
Front Garden - Garden laid mainly to lawn with flower beds to the front, a paved pathway and steps leading to the front canopied entrance area providing shelter from the elements over the entrance door into:-
Entrance Hallway - 4.42m x 1.91m (14'6" x 6'3") - Stairs rising to the first floor landing with an open space below, wood effect flooring, and a double glazed window to the side. Doors to:-
Guest Wc - 1.75m x 0.84m (5'9" x 2'9") - Low flush WC and a pedestal wash hand basin. Tiling to splash prone areas, radiator, wood effect flooring and a double glazed window to the side.
Kitchen/Dining Room - 4.39m x 2.16m (14'5" x 7'1") - Modern wall mounted and floor standing base units with a work surface over and matching up-stands incorporating a stainless steel effect sink and drainer unit with a mixer tap over. Appliances built in consists of an under unit Zanussi oven, with a Zanussi gas hob over and a stainless steel effect splash back above with a stainless steel effect extractor over. Plumbing for a washing machine, spotlights inset to the ceiling, radiator, and a double glazed window to the front
Lounge - 4.22m x 2.74m (13'10" x 9') - Double glazed windows at matching height and either side of the double glazed French doors to the rear allowing access to/from the rear garden area. Radiator, and wood effect flooring.
First Floor -
Landing - Loft access via the hatch area, and a double glazed window to the side.
Bedroom One - 4.24m x 2.57m (13'11" x 8'5") - Two double glazed windows to the front, a radiator and a built in wardrobe/storage area 5'3" x 3'8"
Bedroom Two - 4.22m x 2.49m (13'10" x 8'2") - Double glazed window to the rear and a radiator.
Bathroom - 2.06m x 1.91m (6'9" x 6'3" ) - Suite comprised of a panelled bath with a boiler fed shower over, low flush WC, and a pedestal wash hand basin. Partly tiled walls, tiled niche sill, chrome effect ladder style radiator.
Outside -
Rear Garden - Paved patio area leading to a garden laid mainly to lawn with fence borders and an access gate to the front allowing direct access to the front driveway area.
Further Information - 40% Shared Ownership
£259.31 Rent on the remaining 60% share per month
Service Charge, Ground Rent and Building Insurance - £20.47 pm
125 Year Lease from August 2023 - therefore around 124 years remaining
8 Months old - still under builders warranty
This shared ownership property was only built 8 months ago but unfortunately our vendors circumstances have changed forcing her to relocate. This is the only reason our vendor is selling. The property is still under Building warranty. The property offers a driveway for two vehicles to the right hand side of the property, an entrance hallway, DOWNSTAIRS GUEST WC, kitchen/dining room to the front and a lounge to the first floor there are TWO DOUBLE BEDROOMS and a family bathroom. The price is fixed as the property has just had a RICS survey carried out via the vendor to enable her to sell it at this fixed price. Energy Efficiency Rating:-B
Driveway - Block paved driveway allowing off road parking to the side of the property for two vehicles. Fence to the rear of the driveway with an access gate allowing direct access to the rear garden area
Front Garden - Garden laid mainly to lawn with flower beds to the front, a paved pathway and steps leading to the front canopied entrance area providing shelter from the elements over the entrance door into:-
Entrance Hallway - 4.42m x 1.91m (14'6" x 6'3") - Stairs rising to the first floor landing with an open space below, wood effect flooring, and a double glazed window to the side. Doors to:-
Guest Wc - 1.75m x 0.84m (5'9" x 2'9") - Low flush WC and a pedestal wash hand basin. Tiling to splash prone areas, radiator, wood effect flooring and a double glazed window to the side.
Kitchen/Dining Room - 4.39m x 2.16m (14'5" x 7'1") - Modern wall mounted and floor standing base units with a work surface over and matching up-stands incorporating a stainless steel effect sink and drainer unit with a mixer tap over. Appliances built in consists of an under unit Zanussi oven, with a Zanussi gas hob over and a stainless steel effect splash back above with a stainless steel effect extractor over. Plumbing for a washing machine, spotlights inset to the ceiling, radiator, and a double glazed window to the front
Lounge - 4.22m x 2.74m (13'10" x 9') - Double glazed windows at matching height and either side of the double glazed French doors to the rear allowing access to/from the rear garden area. Radiator, and wood effect flooring.
First Floor -
Landing - Loft access via the hatch area, and a double glazed window to the side.
Bedroom One - 4.24m x 2.57m (13'11" x 8'5") - Two double glazed windows to the front, a radiator and a built in wardrobe/storage area 5'3" x 3'8"
Bedroom Two - 4.22m x 2.49m (13'10" x 8'2") - Double glazed window to the rear and a radiator.
Bathroom - 2.06m x 1.91m (6'9" x 6'3" ) - Suite comprised of a panelled bath with a boiler fed shower over, low flush WC, and a pedestal wash hand basin. Partly tiled walls, tiled niche sill, chrome effect ladder style radiator.
Outside -
Rear Garden - Paved patio area leading to a garden laid mainly to lawn with fence borders and an access gate to the front allowing direct access to the front driveway area.
Further Information - 40% Shared Ownership
£259.31 Rent on the remaining 60% share per month
Service Charge, Ground Rent and Building Insurance - £20.47 pm
125 Year Lease from August 2023 - therefore around 124 years remaining
8 Months old - still under builders warranty
Council tax
First listed
2 weeks agoEnergy Performance Certificate
Ironworks Road, Walsall WS2
Placebuzz mortgage repayment calculator
Monthly repayment
The Est. Mortgage is for a 25 years repayment mortgage based on a 10% deposit and a 5.5% annual interest. It is only intended as a guide. Make sure you obtain accurate figures from your lender before committing to any mortgage. Your home may be repossessed if you do not keep up repayments on a mortgage.
Ironworks Road, Walsall WS2 - Streetview
DISCLAIMER: Property descriptions and related information displayed on this page are marketing materials provided by Prime Estate Agents - Castle Bromwich. Placebuzz does not warrant or accept any responsibility for the accuracy or completeness of the property descriptions or related information provided here and they do not constitute property particulars. Please contact Prime Estate Agents - Castle Bromwich for full details and further information.




