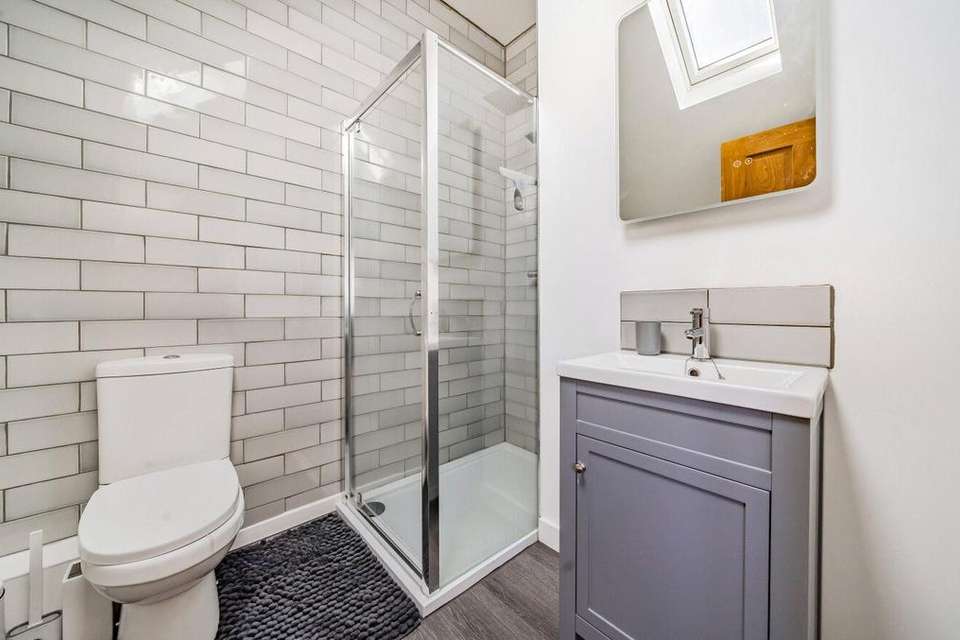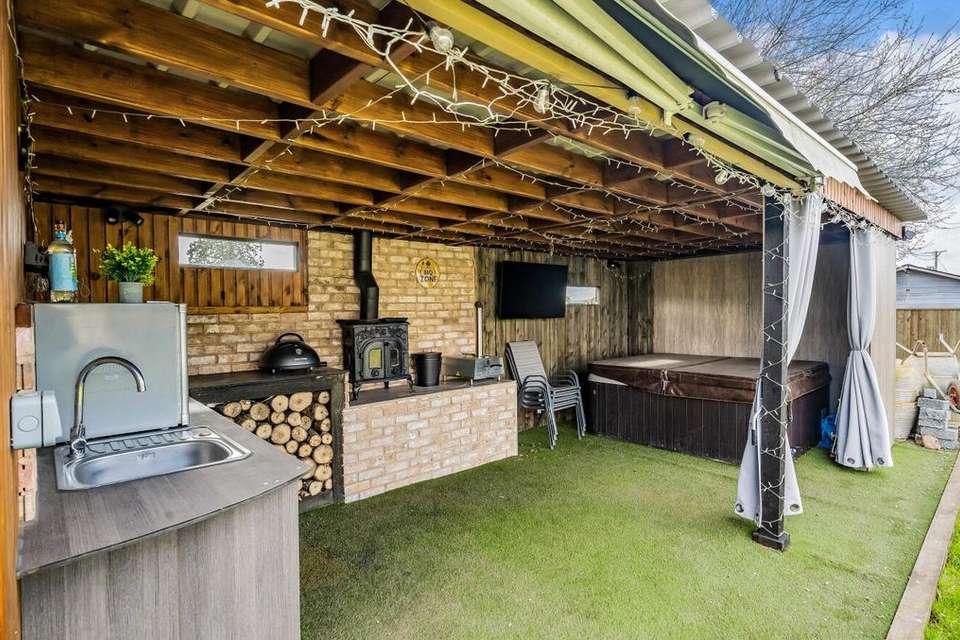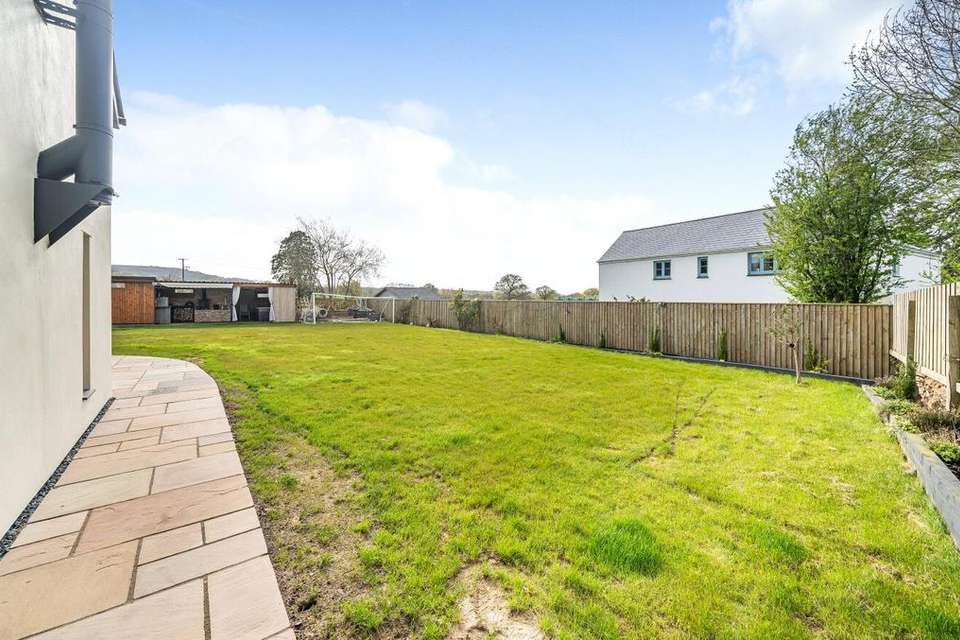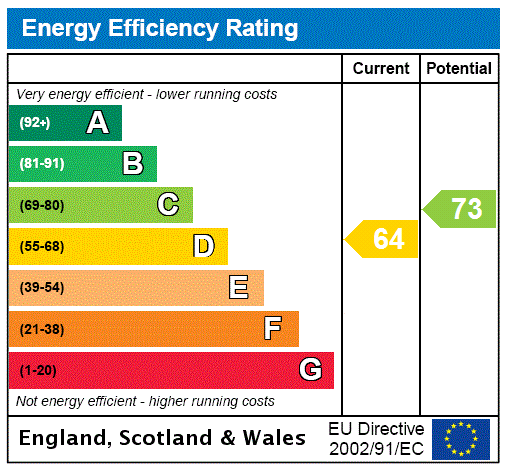3 bedroom detached house for sale
Wellington, TA21detached house
bedrooms
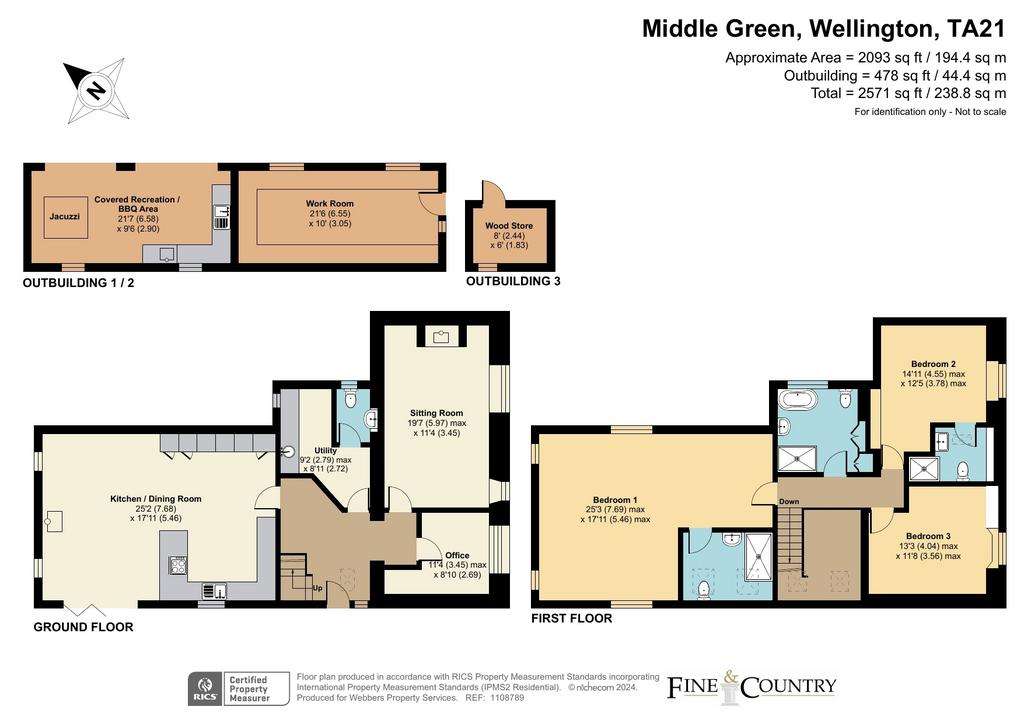
Property photos


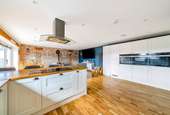

+27
Property description
Located in Middle Green, just a mile from Wellington Town centre, this charming home rests on the gentle foothills of the Blackdown Hills, offering views of Wellington Monument.
Meticulously extended and enhanced, this beautiful home seamlessly blends the best of old-world charm with modern amenities, incorporating reclaimed features from its original cottage.
Noteworthy highlights include the inviting open-plan kitchen/dining/ family room, as well as the stunning principal bedroom suite. Walks from your doorstep take you to Wellington Monument or into Wellington
SELLERS INSIGHT
We were first drawn to Byways because of the fantastic views to Wellington monument.
Over the past few years we have enjoyed all of the benefits of having countryside walks on our doorstep as well as having the convenience of Wellington town centre just a short walk or drive away.
The garden is an absolute sun trap and we can enjoy the sun all day long. The outdoor kitchen and entertaining space has been our favourite spot for entertaining and enjoying alfresco dining with family and friends.
The advantage of being able to access countryside walks from our very own driveway is a definite "wow factor" to our home.
STEP INSIDE
This carefully extended and updated home has had no expense spared with high quality fittings throughout. The hub of the home is the beautiful open plan kitchen/dining family room, designed as an area for families and friends to gather.
Quality fitted kitchen units with extensive range of fitted appliances, integrated speaker system, large area for dining space and sofas with bifold doors and windows opening onto the gardens with views to Wellington Monument. A clear glass wood burner adds the ambience of this room.
There is a separate well-equipped utility and cloakroom, plus a useful office/study. In the original part of the cottage is sitting room with inglenook style fireplace with wood burner and integrated speakers. This is the ideal space to tuck yourself away and relax.
The first-floor galleried landing provides access to the three double bedrooms. The principle room being a stunning design and size, creating a luxurious feel with views to the Monument. A large en-suite shower room completes the luxurious feel. Bedroom two has its own en-suite shower room whilst bedroom three has use of the roll top bath and separate shower enclosure.
STEP OUTSIDE
Double wooden gates open on to the enclosed level gardens that extend to 0.23 acre. There is a large driveway providing ample parking. A substantial timber workshop with power and lighting provides additional storage/workspace.
Next to this is a cleverly designed covered outdoor kitchen area with preparation areas, sink with hot and cold tap, space for fridge and built in wood burner. At the far end is an area idea for placement of a hot tub.
The gardens are laid to lawn with large patio areas that make the most of this sunny aspect with its views to the monument. There is a concealed well providing the opportunity to draw water for the garden.
Opposite and to the side of the property are footpath paths leading into Wellington or up to the Monument and Blackdown Hills.
DIRECTIONS AND SERVICES
From the A38 Wellington bypass turn onto Middle Green Lane and follow the lane along until the property can been seen on the right hand side.
Services
Mains electricity and water.
Private drainage.
Oil Central Heating
We encourage you to check before viewing a property the potential broadband speeds and mobile signal coverage. You can do so by visiting Located in Middle Green, just a mile from Wellington Town centre, this charming home rests on the gentle foothills of the Blackdown Hills, offering views of Wellington Monument.
Meticulously extended and enhanced, this beautiful home seamlessly blends the best of old-world charm with modern amenities, incorporating reclaimed features from its original cottage.
Noteworthy highlights include the inviting open-plan kitchen/dining/ family room, as well as the stunning principal bedroom suite. Walks from your doorstep take you to Wellington Monument or into Wellington
Meticulously extended and enhanced, this beautiful home seamlessly blends the best of old-world charm with modern amenities, incorporating reclaimed features from its original cottage.
Noteworthy highlights include the inviting open-plan kitchen/dining/ family room, as well as the stunning principal bedroom suite. Walks from your doorstep take you to Wellington Monument or into Wellington
SELLERS INSIGHT
We were first drawn to Byways because of the fantastic views to Wellington monument.
Over the past few years we have enjoyed all of the benefits of having countryside walks on our doorstep as well as having the convenience of Wellington town centre just a short walk or drive away.
The garden is an absolute sun trap and we can enjoy the sun all day long. The outdoor kitchen and entertaining space has been our favourite spot for entertaining and enjoying alfresco dining with family and friends.
The advantage of being able to access countryside walks from our very own driveway is a definite "wow factor" to our home.
STEP INSIDE
This carefully extended and updated home has had no expense spared with high quality fittings throughout. The hub of the home is the beautiful open plan kitchen/dining family room, designed as an area for families and friends to gather.
Quality fitted kitchen units with extensive range of fitted appliances, integrated speaker system, large area for dining space and sofas with bifold doors and windows opening onto the gardens with views to Wellington Monument. A clear glass wood burner adds the ambience of this room.
There is a separate well-equipped utility and cloakroom, plus a useful office/study. In the original part of the cottage is sitting room with inglenook style fireplace with wood burner and integrated speakers. This is the ideal space to tuck yourself away and relax.
The first-floor galleried landing provides access to the three double bedrooms. The principle room being a stunning design and size, creating a luxurious feel with views to the Monument. A large en-suite shower room completes the luxurious feel. Bedroom two has its own en-suite shower room whilst bedroom three has use of the roll top bath and separate shower enclosure.
STEP OUTSIDE
Double wooden gates open on to the enclosed level gardens that extend to 0.23 acre. There is a large driveway providing ample parking. A substantial timber workshop with power and lighting provides additional storage/workspace.
Next to this is a cleverly designed covered outdoor kitchen area with preparation areas, sink with hot and cold tap, space for fridge and built in wood burner. At the far end is an area idea for placement of a hot tub.
The gardens are laid to lawn with large patio areas that make the most of this sunny aspect with its views to the monument. There is a concealed well providing the opportunity to draw water for the garden.
Opposite and to the side of the property are footpath paths leading into Wellington or up to the Monument and Blackdown Hills.
DIRECTIONS AND SERVICES
From the A38 Wellington bypass turn onto Middle Green Lane and follow the lane along until the property can been seen on the right hand side.
Services
Mains electricity and water.
Private drainage.
Oil Central Heating
We encourage you to check before viewing a property the potential broadband speeds and mobile signal coverage. You can do so by visiting Located in Middle Green, just a mile from Wellington Town centre, this charming home rests on the gentle foothills of the Blackdown Hills, offering views of Wellington Monument.
Meticulously extended and enhanced, this beautiful home seamlessly blends the best of old-world charm with modern amenities, incorporating reclaimed features from its original cottage.
Noteworthy highlights include the inviting open-plan kitchen/dining/ family room, as well as the stunning principal bedroom suite. Walks from your doorstep take you to Wellington Monument or into Wellington
Interested in this property?
Council tax
First listed
2 weeks agoEnergy Performance Certificate
Wellington, TA21
Marketed by
Fine & Country - Wellington 4 South Street Wellington TA21 8NSPlacebuzz mortgage repayment calculator
Monthly repayment
The Est. Mortgage is for a 25 years repayment mortgage based on a 10% deposit and a 5.5% annual interest. It is only intended as a guide. Make sure you obtain accurate figures from your lender before committing to any mortgage. Your home may be repossessed if you do not keep up repayments on a mortgage.
Wellington, TA21 - Streetview
DISCLAIMER: Property descriptions and related information displayed on this page are marketing materials provided by Fine & Country - Wellington. Placebuzz does not warrant or accept any responsibility for the accuracy or completeness of the property descriptions or related information provided here and they do not constitute property particulars. Please contact Fine & Country - Wellington for full details and further information.








