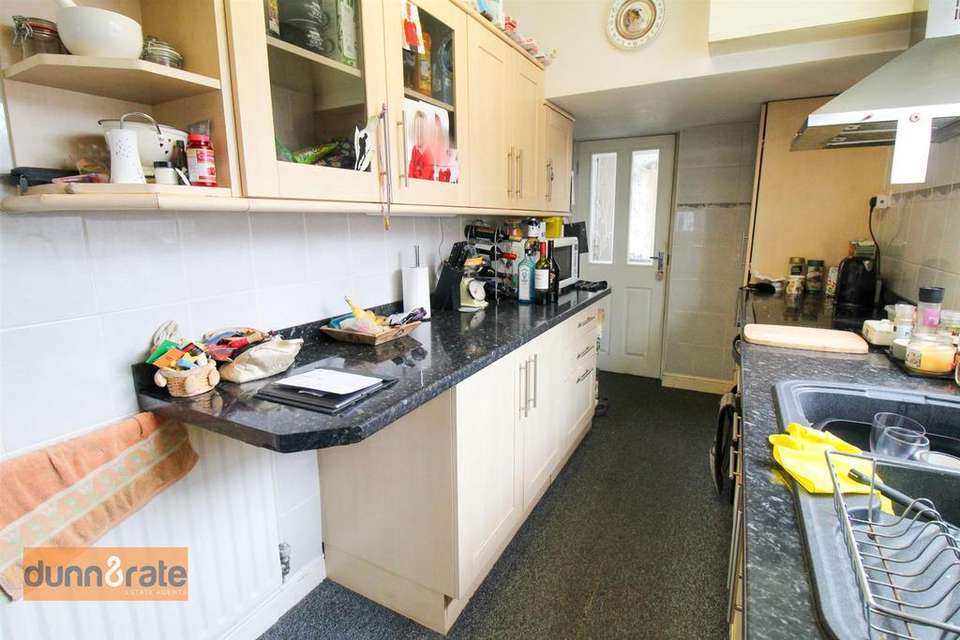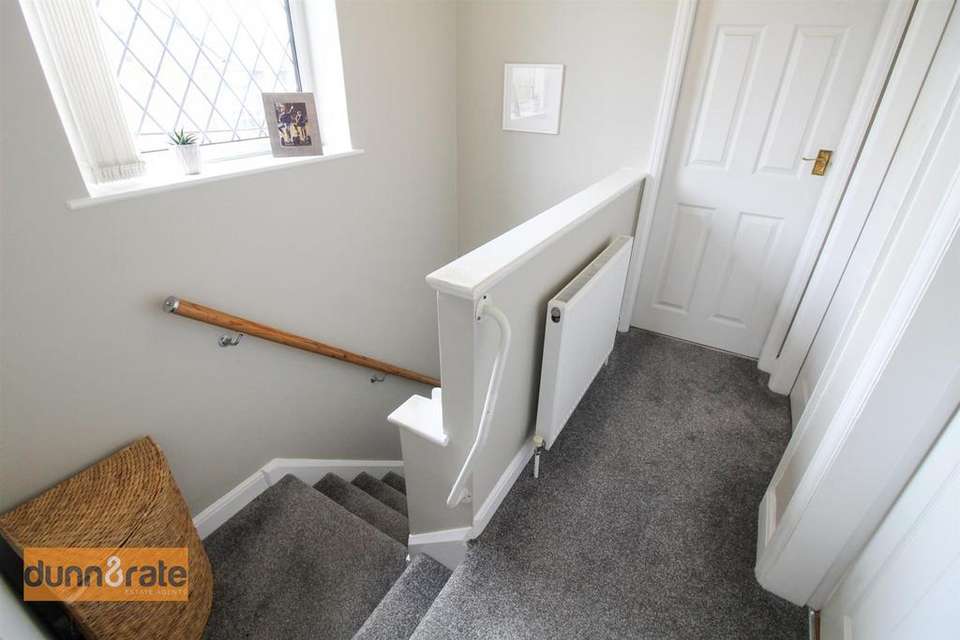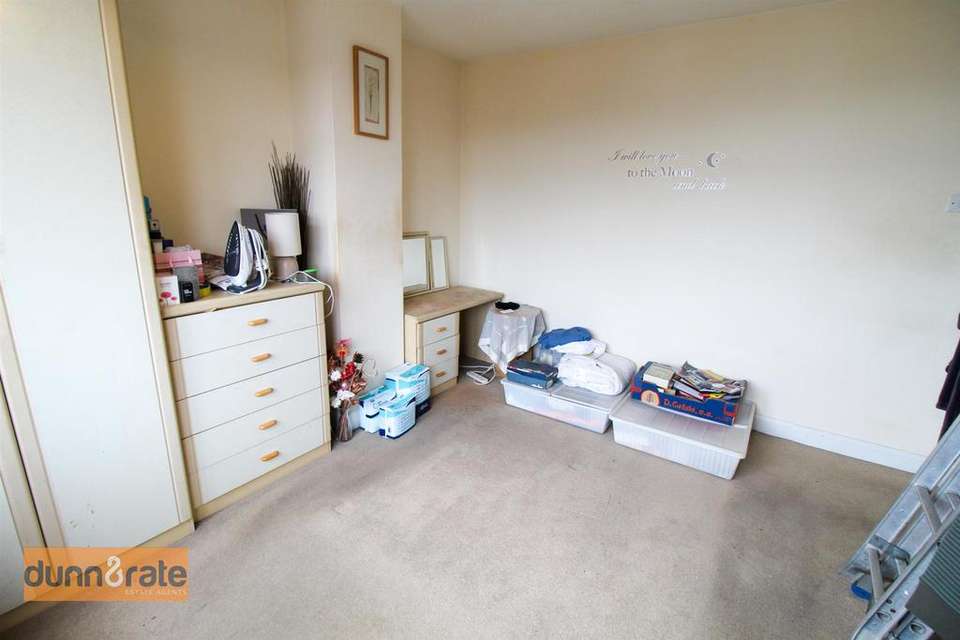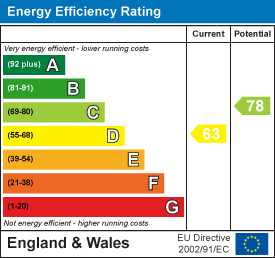3 bedroom semi-detached house for sale
Lancaster Drive, Stoke-On-Trent ST6semi-detached house
bedrooms
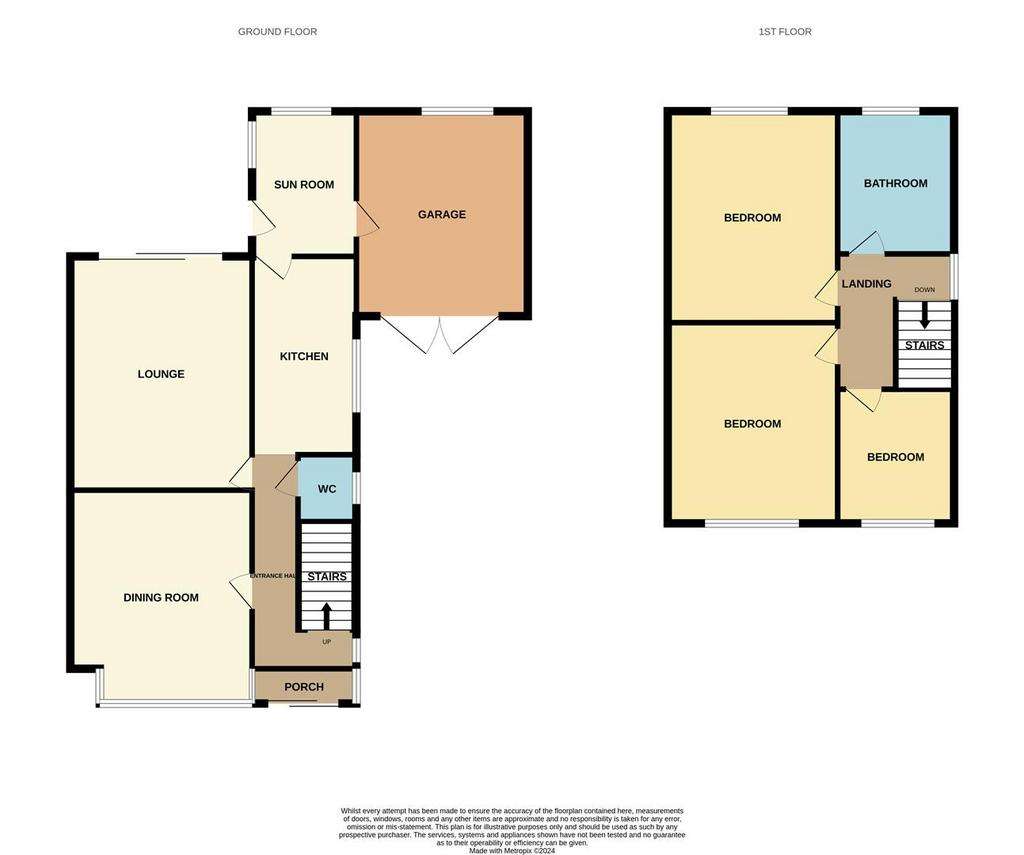
Property photos



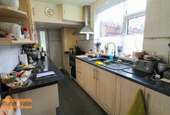
+12
Property description
Endless searches on ( ... ), ( ... ) alerts filling up your inbox? Well let me make this plain and simple for you, I have what your looking for and its ready and waiting in the form of a spacious semi detached property on Lancaster Drive. Located down a cul-de-sac with lovely open views to the front the accommodation of offer comprises a lounge with open coal fire, dining room, fitted kitchen, sun room, three bedrooms and family bathroom. Externally the property benefits from off road parking and a garage with a fully enclosed rear garden. Situated in the popular area of Norton Green close to local amenities and schooling. The search is over, all you need now is to book a viewing.
Ground Floor -
Entrance Porch - A double glazed sliding door leads out to the front aspect with a double glazed to the side aspect.
Entrance Hall - 4.49 x 1.93 (14'8" x 6'3") - A double glazed access door leads to the front aspect coupled with a double glazed window to the side. Stairs leading to the first floor. Radiator.
W.C - A double glazed window overlooks the side aspect. Low level W.C. Wall mounted central heating boiler.
Lounge - 3.97 x 3.24 (13'0" x 10'7") - Double glazed sliding patio doors lead out to the rear aspect. Exposed brick fireplace housing open coal fire. Television point and radiator.
Dining Room - 4.27 x 3.20 (14'0" x 10'5") - A double glazed bay window overlooks the front aspect. Radiator.
Kitchen - 4.24 x 1.92 (13'10" x 6'3") - A double glazed window overlooks the side aspect. Fitted with a range of wall and base storage units with inset asterite sink unit and side drainer. Coordinating work surface areas and partly tiled walls. Integrated electric oven and hob with cooker hood above and fridge/freezer. Radiator.
Sun Room - 3.37 x 1.93 (11'0" x 6'3") - A double glazed window overlooks the side and rear aspect coupled with a double glazed access door leading out to the rear garden. Velux window to the ceiling. Ceiling spotlights. Access into the garage.
First Floor -
First Floor Landing - A double glazed window to the side aspect. Radiator.
Bedroom One - 3.98 x 3.25 (13'0" x 10'7") - A double glazed window overlooks the rear aspect. Radiator.
Bedroom Two - 3.46 x 3.25 (11'4" x 10'7") - A double glazed window overlooks the front aspect. Radiator.
Bedroom Three - 2.31 x 1.99 (7'6" x 6'6") - A double glazed window overlooks the front aspect. Radiator.
Bathroom - 2.52 x 1.95 (8'3" x 6'4") - A double glazed window overlooks the rear aspect. Fitted with a suite comprising bath with seperate shower unit, low level W.C and vanity hand wash basin. Fully tiled walls and extractor fan. Ladder style towel radiator. Ceiling spotlights and loft access hatch.
Exterior - To the front the property has a paved driveway leading to the garage and a raised gravelled area with steps leading to the entrance door. To the rear the garden is fully enclosed with a lawned area and pond. Mature flower bed borders and fully enclosed by fencing and garden shed.
Garage - 5.83 x 2.62 (19'1" x 8'7") - Double doors to the front and window to the rear. Power and lighting. Space and plumbing for washing machine and tumble dryer. Access door into the sun room.
Ground Floor -
Entrance Porch - A double glazed sliding door leads out to the front aspect with a double glazed to the side aspect.
Entrance Hall - 4.49 x 1.93 (14'8" x 6'3") - A double glazed access door leads to the front aspect coupled with a double glazed window to the side. Stairs leading to the first floor. Radiator.
W.C - A double glazed window overlooks the side aspect. Low level W.C. Wall mounted central heating boiler.
Lounge - 3.97 x 3.24 (13'0" x 10'7") - Double glazed sliding patio doors lead out to the rear aspect. Exposed brick fireplace housing open coal fire. Television point and radiator.
Dining Room - 4.27 x 3.20 (14'0" x 10'5") - A double glazed bay window overlooks the front aspect. Radiator.
Kitchen - 4.24 x 1.92 (13'10" x 6'3") - A double glazed window overlooks the side aspect. Fitted with a range of wall and base storage units with inset asterite sink unit and side drainer. Coordinating work surface areas and partly tiled walls. Integrated electric oven and hob with cooker hood above and fridge/freezer. Radiator.
Sun Room - 3.37 x 1.93 (11'0" x 6'3") - A double glazed window overlooks the side and rear aspect coupled with a double glazed access door leading out to the rear garden. Velux window to the ceiling. Ceiling spotlights. Access into the garage.
First Floor -
First Floor Landing - A double glazed window to the side aspect. Radiator.
Bedroom One - 3.98 x 3.25 (13'0" x 10'7") - A double glazed window overlooks the rear aspect. Radiator.
Bedroom Two - 3.46 x 3.25 (11'4" x 10'7") - A double glazed window overlooks the front aspect. Radiator.
Bedroom Three - 2.31 x 1.99 (7'6" x 6'6") - A double glazed window overlooks the front aspect. Radiator.
Bathroom - 2.52 x 1.95 (8'3" x 6'4") - A double glazed window overlooks the rear aspect. Fitted with a suite comprising bath with seperate shower unit, low level W.C and vanity hand wash basin. Fully tiled walls and extractor fan. Ladder style towel radiator. Ceiling spotlights and loft access hatch.
Exterior - To the front the property has a paved driveway leading to the garage and a raised gravelled area with steps leading to the entrance door. To the rear the garden is fully enclosed with a lawned area and pond. Mature flower bed borders and fully enclosed by fencing and garden shed.
Garage - 5.83 x 2.62 (19'1" x 8'7") - Double doors to the front and window to the rear. Power and lighting. Space and plumbing for washing machine and tumble dryer. Access door into the sun room.
Interested in this property?
Council tax
First listed
3 weeks agoEnergy Performance Certificate
Lancaster Drive, Stoke-On-Trent ST6
Marketed by
Dunn & Rate Estate Agents - Stoke-on-Trent 112a Baddeley Green Lane, Stoke-on-Trent, Staffordshire, ST9 9BXPlacebuzz mortgage repayment calculator
Monthly repayment
The Est. Mortgage is for a 25 years repayment mortgage based on a 10% deposit and a 5.5% annual interest. It is only intended as a guide. Make sure you obtain accurate figures from your lender before committing to any mortgage. Your home may be repossessed if you do not keep up repayments on a mortgage.
Lancaster Drive, Stoke-On-Trent ST6 - Streetview
DISCLAIMER: Property descriptions and related information displayed on this page are marketing materials provided by Dunn & Rate Estate Agents - Stoke-on-Trent. Placebuzz does not warrant or accept any responsibility for the accuracy or completeness of the property descriptions or related information provided here and they do not constitute property particulars. Please contact Dunn & Rate Estate Agents - Stoke-on-Trent for full details and further information.





