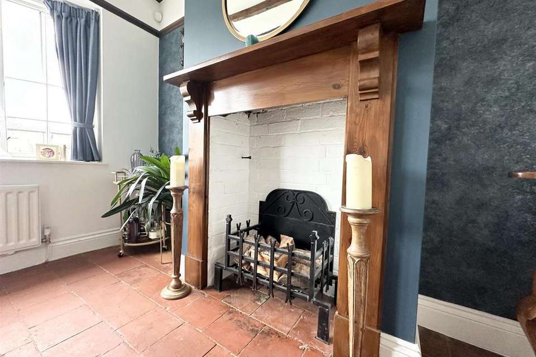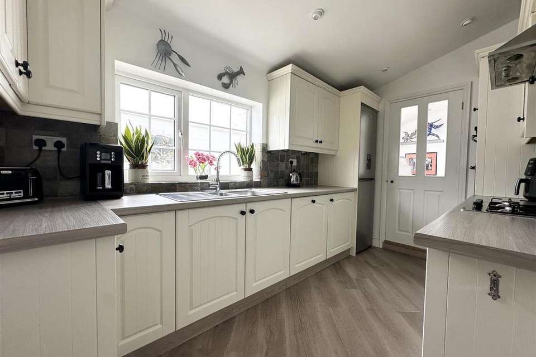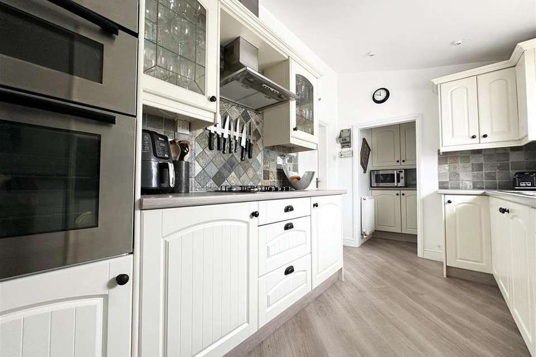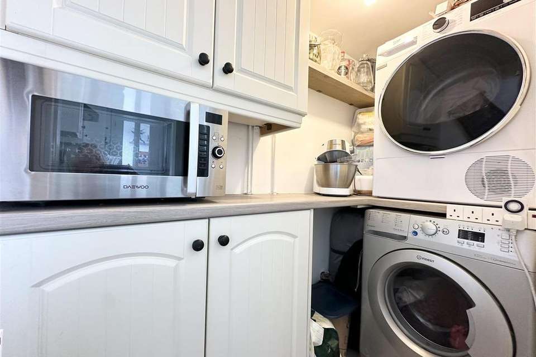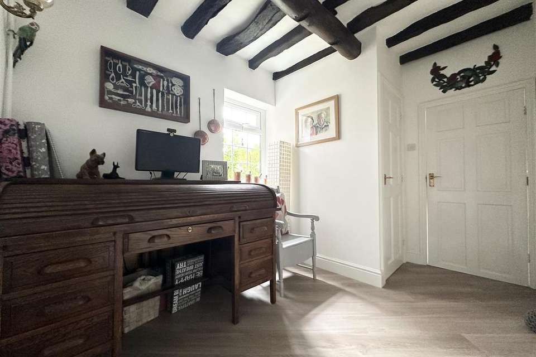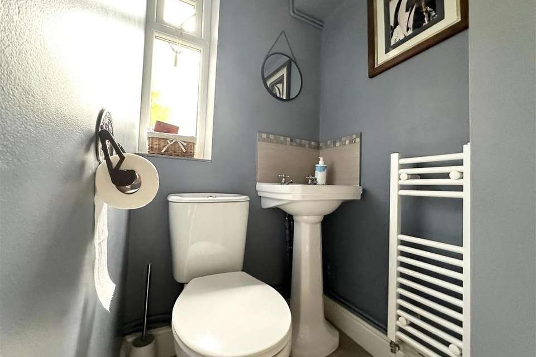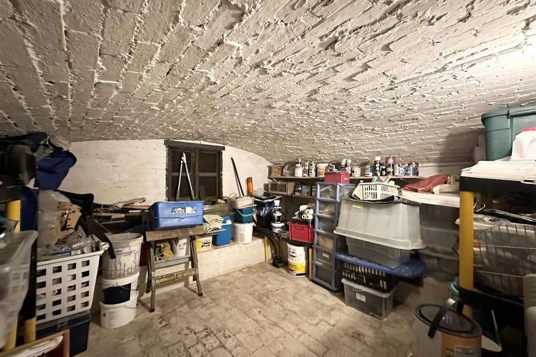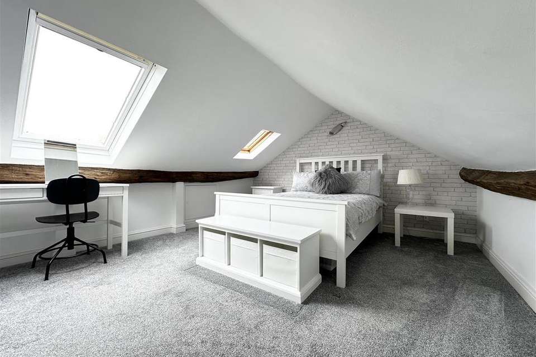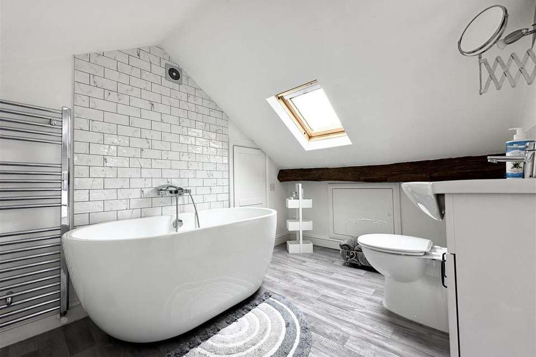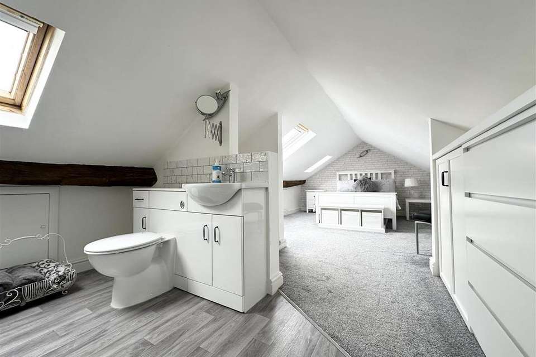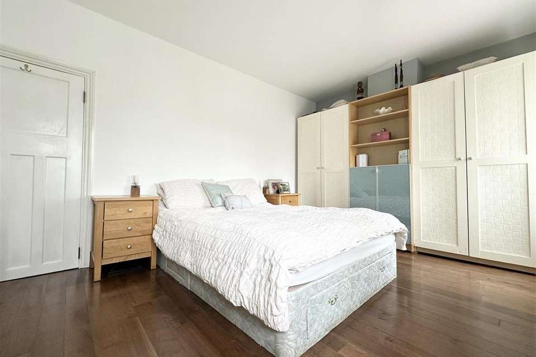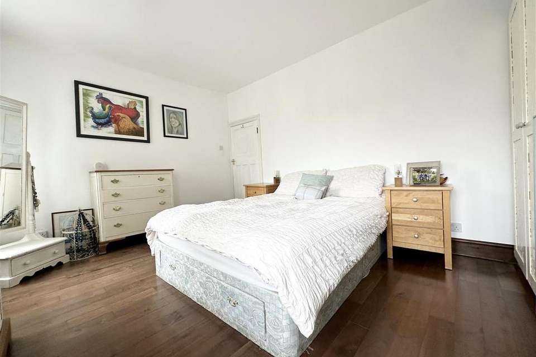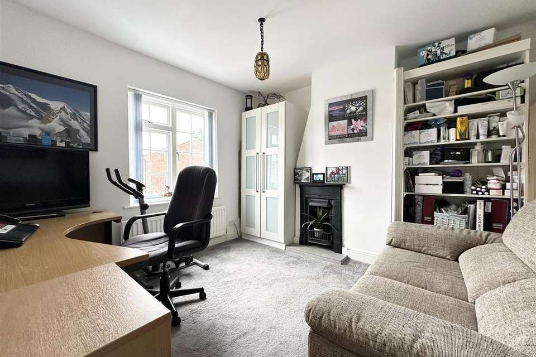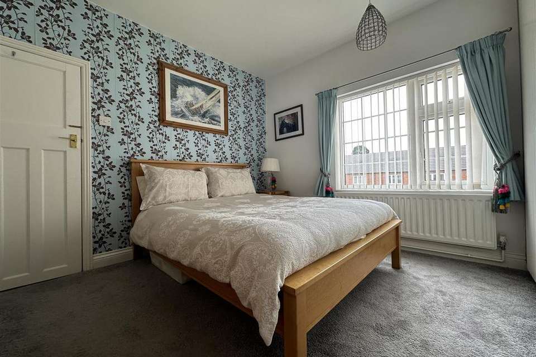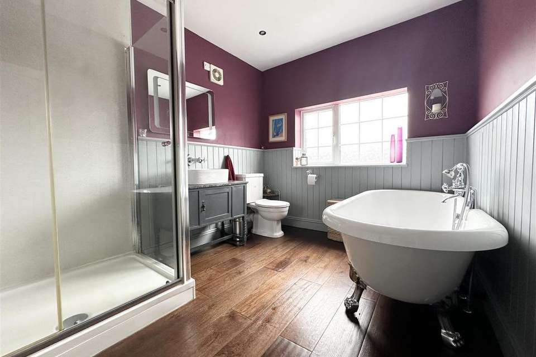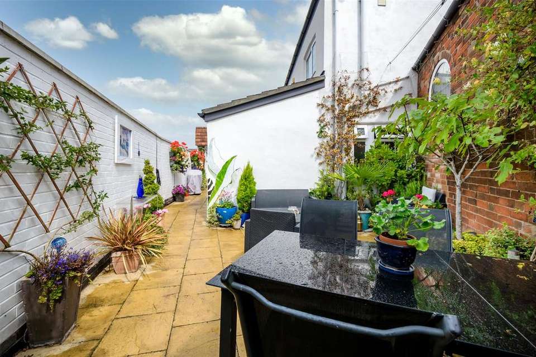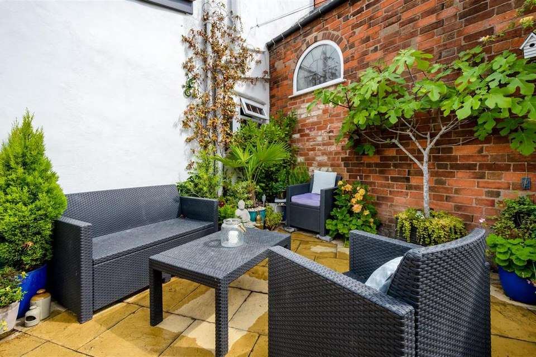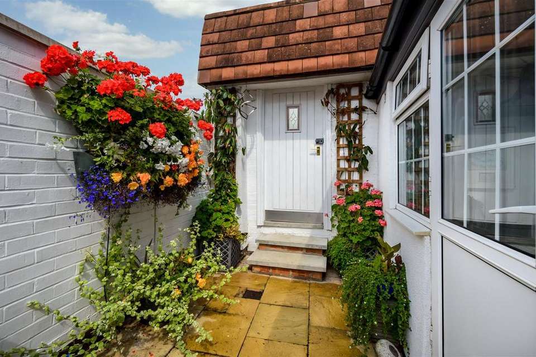4 bedroom link-detached house for sale
King Street, Whetstone LE8detached house
bedrooms
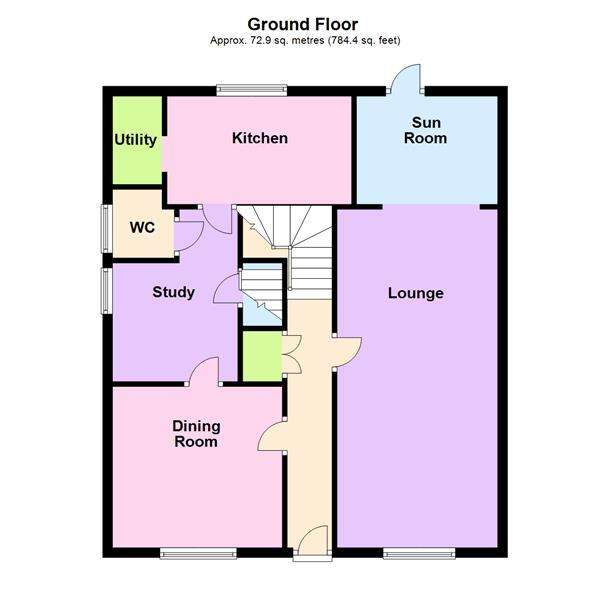
Property photos
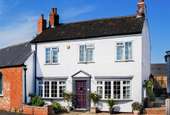
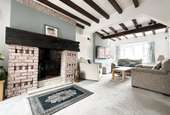
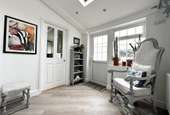
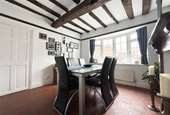
+21
Property description
Nestegg Properties are proud to introduce this charming cottage, steeped in history and elegance and dating back to the 1800s. Nestled within a desirable locale, this stunning property exudes character and offers a spacious layout ideal for modern living. Upon entering, you are greeted by an inviting entrance hall, setting the tone for the warmth and comfort that permeates throughout the home. The lounge, adorned with a sunroom and log burning stove provides a tranquil retreat bathed in natural light, perfect for relaxation or entertaining guests. Continuing through the residence, you'll discover the dining room, boasting original quarry tiled flooring, adding a touch of rustic charm. Adjacent is a study, providing a quiet space for work or study. Perfect for any family home is the addition of downstairs cloakroom. The heart of the home lies within the beautiful kitchen and utility area, offering a perfect blend of functionality and style. With ample storage and modern appliances, this space caters to the needs of a discerning chef while maintaining a welcoming ambiance. For those seeking additional storage or potential living space, the property also features a cellar, providing versatility and practicality. Ascending to the first floor, you'll find three generously proportioned double bedrooms, each offering comfort and privacy. The family bathroom is a sanctuary in itself, boasting a luxurious four-piece suite, featuring a claw foot, free standing bath, where you can unwind and rejuvenate after a long day. Ascending further to the second floor, you'll discover the master bedroom, complete with an en-suite bathroom, providing a private oasis for relaxation and tranquility. Externally the property offers a driveway providing convenient off-road parking, while an enclosed low maintenance garden offers a serene outdoor space, perfect for al fresco dining or enjoying the sunshine in privacy.
Entrance Hall - 6.93m x 0.84m (22'09 x 2'09) -
Lounge - 6.60m x 3.23m (21'08 x 10'07) -
Sun Room - 2.24m x 2.74m (7'04 x 9') -
Dining Room - 3.33m x 3.45m (10'11 x 11'04) -
Study - 2.44m x 2.49m (8' x 8'02) -
Downstairs Cloakroom - 1.09m x 1.27m (3'07 x 4'02) -
Kitchen - 2.21m x 3.78m (7'03 x 12'05) -
Utility - 2.01m x 0.99m (6'07 x 3'03) -
Landing -
Bedroom Two - 3.35m x 4.47m (11' x 14'08) -
Bedroom Three - 3.35m x 3.53m (11' x 11'07) -
Bedroom Four - 3.25m x 3.43m (10'08 x 11'03) -
Bathroom - 3.20m x 2.57m (10'06 x 8'05) -
Bedroom One - 3.63m x 3.99m (11'11 x 13'01) -
En Suite - 3.63m x 2.06m (11'11 x 6'09) -
Cellar - 3.38m x 3.56m (11'01 x 11'08) -
Entrance Hall - 6.93m x 0.84m (22'09 x 2'09) -
Lounge - 6.60m x 3.23m (21'08 x 10'07) -
Sun Room - 2.24m x 2.74m (7'04 x 9') -
Dining Room - 3.33m x 3.45m (10'11 x 11'04) -
Study - 2.44m x 2.49m (8' x 8'02) -
Downstairs Cloakroom - 1.09m x 1.27m (3'07 x 4'02) -
Kitchen - 2.21m x 3.78m (7'03 x 12'05) -
Utility - 2.01m x 0.99m (6'07 x 3'03) -
Landing -
Bedroom Two - 3.35m x 4.47m (11' x 14'08) -
Bedroom Three - 3.35m x 3.53m (11' x 11'07) -
Bedroom Four - 3.25m x 3.43m (10'08 x 11'03) -
Bathroom - 3.20m x 2.57m (10'06 x 8'05) -
Bedroom One - 3.63m x 3.99m (11'11 x 13'01) -
En Suite - 3.63m x 2.06m (11'11 x 6'09) -
Cellar - 3.38m x 3.56m (11'01 x 11'08) -
Interested in this property?
Council tax
First listed
4 weeks agoEnergy Performance Certificate
King Street, Whetstone LE8
Marketed by
Nest Egg Properties - Enderby 22a Cross Street Enderby, Leicester LE19 4NJPlacebuzz mortgage repayment calculator
Monthly repayment
The Est. Mortgage is for a 25 years repayment mortgage based on a 10% deposit and a 5.5% annual interest. It is only intended as a guide. Make sure you obtain accurate figures from your lender before committing to any mortgage. Your home may be repossessed if you do not keep up repayments on a mortgage.
King Street, Whetstone LE8 - Streetview
DISCLAIMER: Property descriptions and related information displayed on this page are marketing materials provided by Nest Egg Properties - Enderby. Placebuzz does not warrant or accept any responsibility for the accuracy or completeness of the property descriptions or related information provided here and they do not constitute property particulars. Please contact Nest Egg Properties - Enderby for full details and further information.





