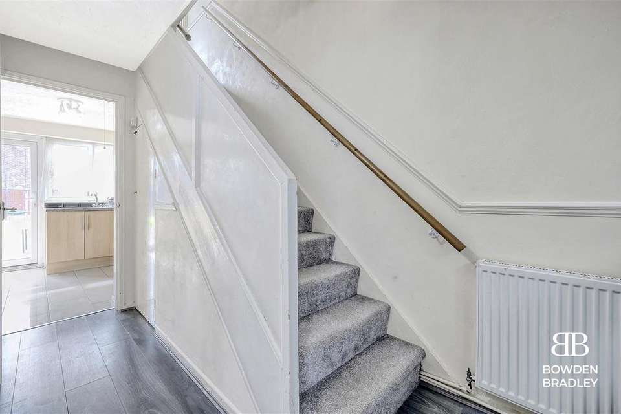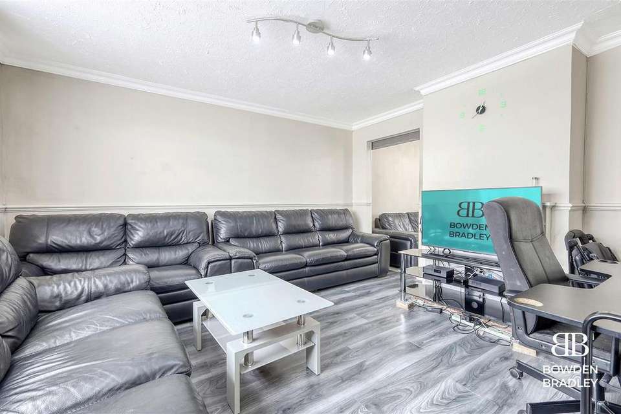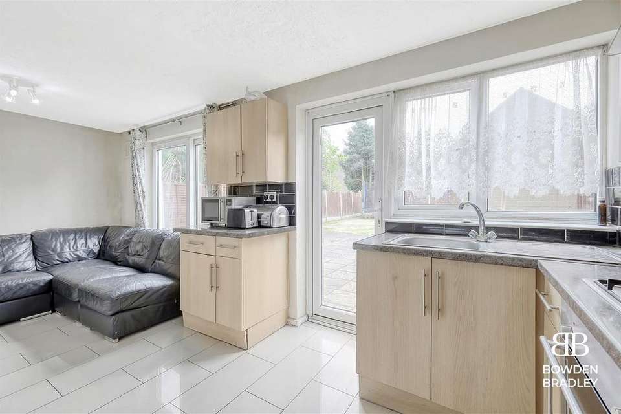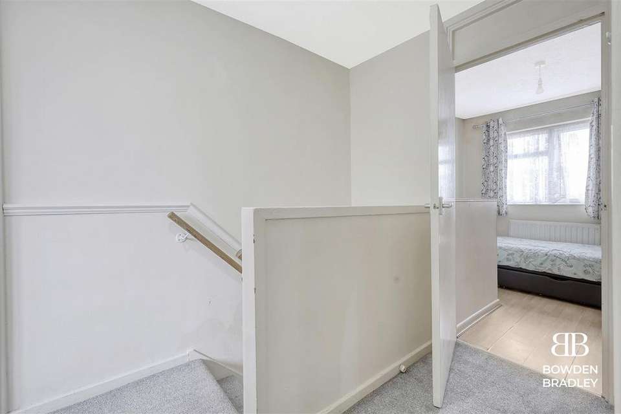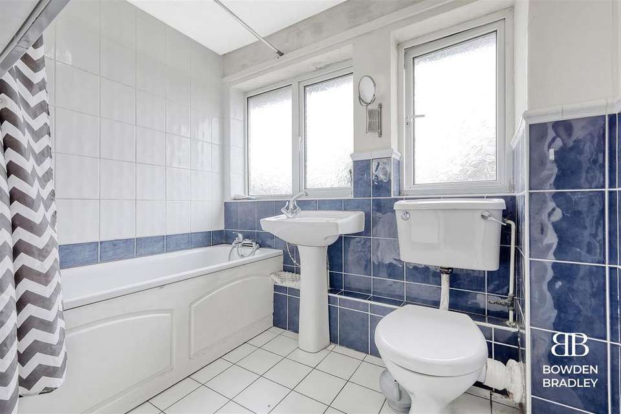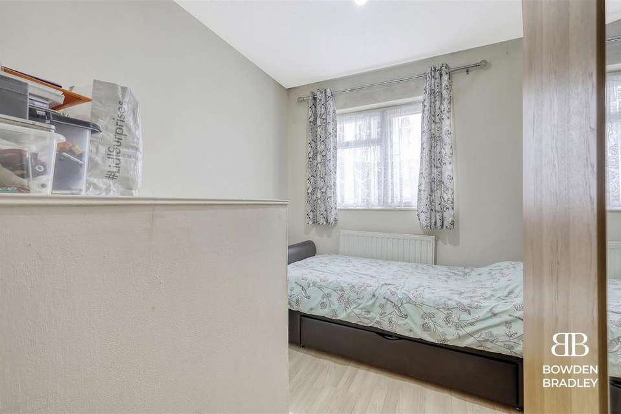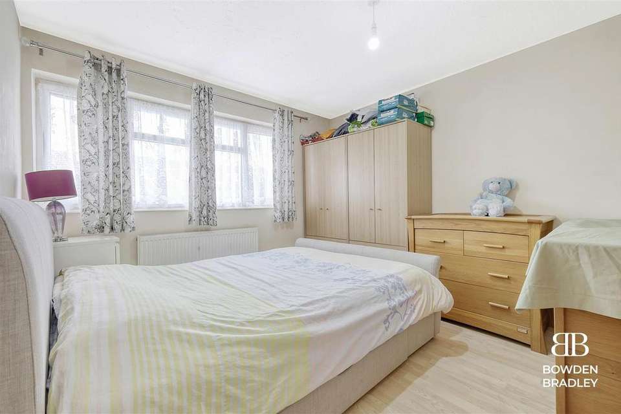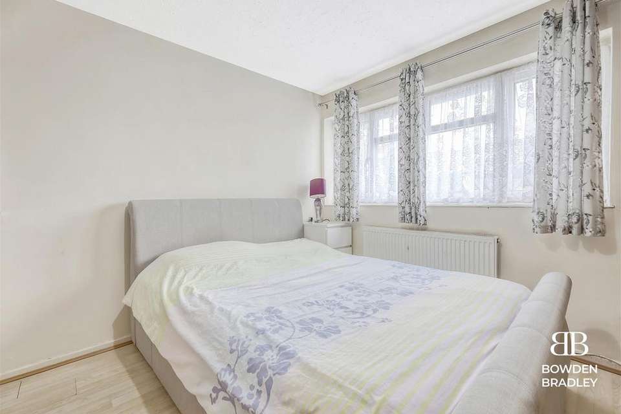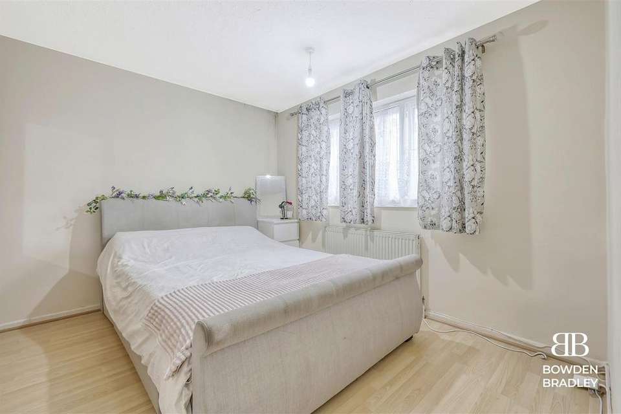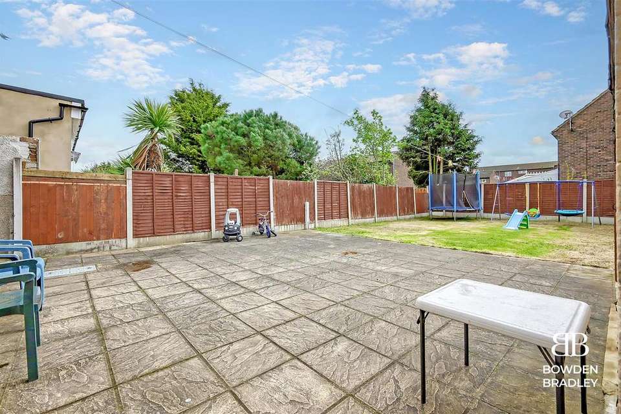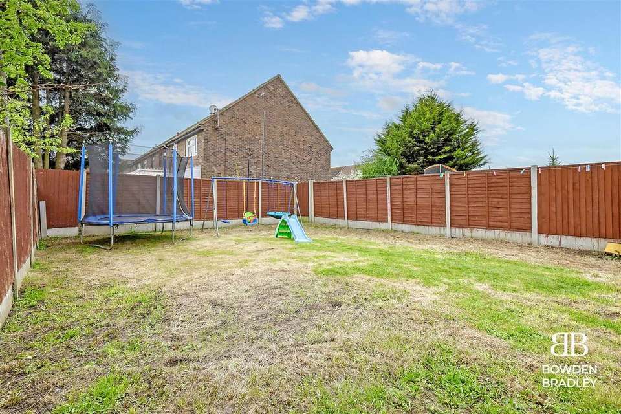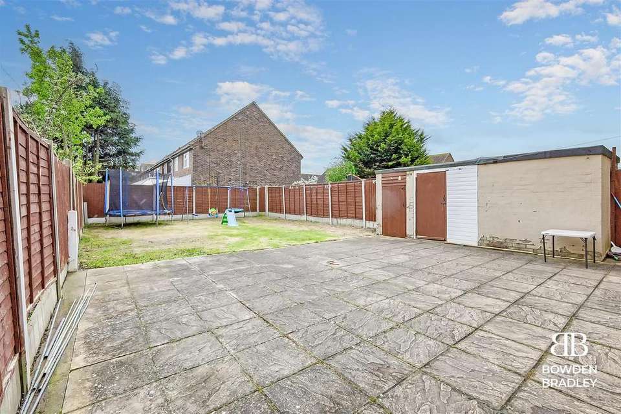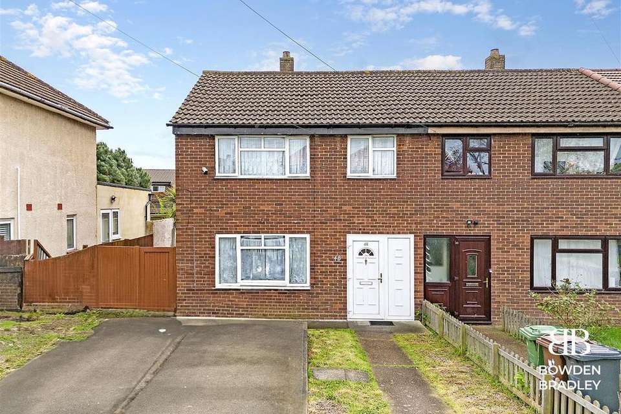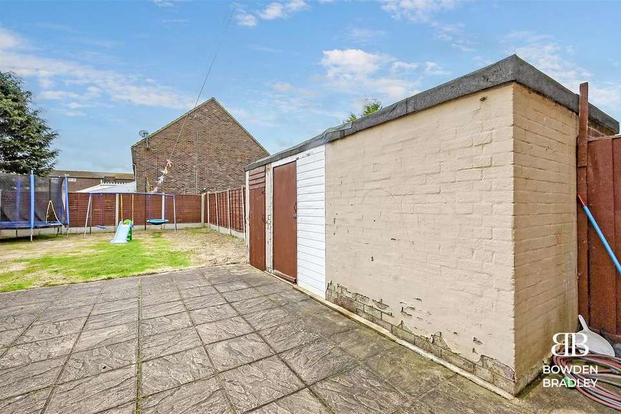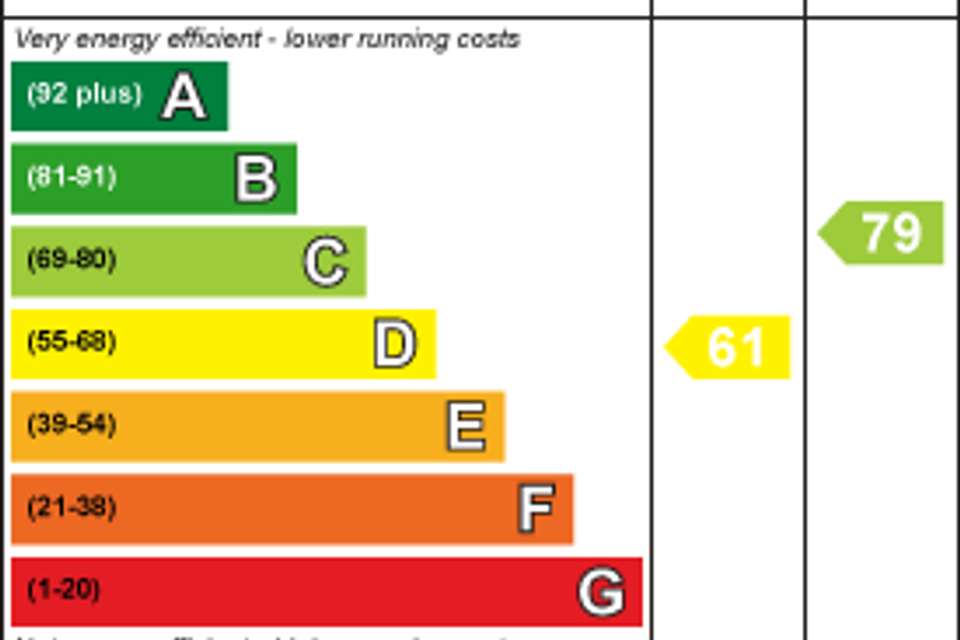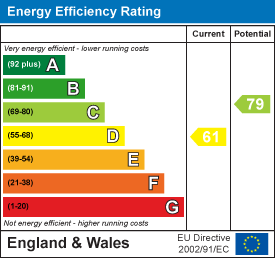3 bedroom end of terrace house for sale
Uplands Road, Romfordterraced house
bedrooms
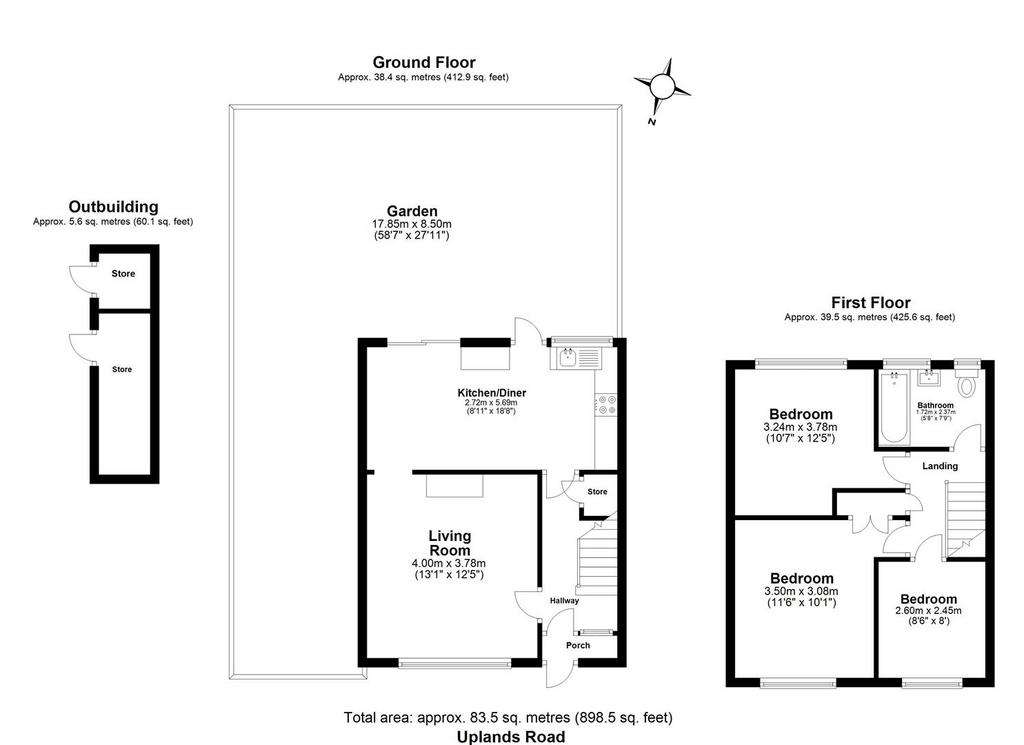
Property photos

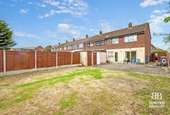
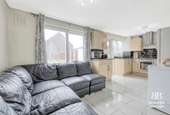
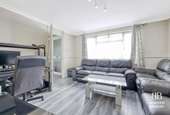
+17
Property description
*POTENTIAL TO EXTEND* Welcome to this charming 3-bedroom end-of-terrace property nestled in the highly sought-after area of Little Heath, offering the perfect fusion of urban convenience and countryside tranquillity.
Boasting immense potential, this delightful home presents an opportunity for both contemporary living and future expansion, with ample space for rear and side extensions, subject to planning permissions.
Spread across nearly 900 square feet, the residence greets you with a spacious lounge, basking in natural light, creating a welcoming ambiance for relaxation and entertainment. The seamless transition into the open-plan kitchen/diner enhances the sense of space and functionality, catering perfectly to modern lifestyles.
Ideal for first-time buyers seeking a foothold in this desirable locale, or for families envisioning future growth, this property offers versatility and adaptability. Whether it's accommodating a growing family or simply indulging in the luxury of extra living space, the potential for expansion is boundless.
Situated in a prime location with access to amenities, schools, and transport links, this property epitomizes the allure of suburban living while providing a canvas for personalized enhancement. Don't miss the opportunity to make this property your own and unlock its full potential for comfortable, contemporary living. Contact us today to arrange a viewing and embark on your journey toward owning this Little Heath gem.
Bowden Bradley Estate Agents are the seller's agent for this property. Your conveyancer is legally responsible for ensuring any purchase agreement fully protects your position. We make detailed enquiries of the seller to ensure the information provided is as accurate as possible. Please inform us if you become aware of any information being inaccurate.
External -
Garden - 17.85 x 8.50 (58'6" x 27'10") -
Hallway -
Living Room - 4 x 3.78 (13'1" x 12'4") -
Kitchen/Diner - 2.72 x 5.69 (8'11" x 18'8") -
Bathroom - 1.72 x 2.37 (5'7" x 7'9") -
Bedroom - 2.60 x 2.45 (8'6" x 8'0") -
Bedroom - 3.50 x 3.08 (11'5" x 10'1") -
Bedroom - 3.24 x 3.78 (10'7" x 12'4") -
Landing -
Boasting immense potential, this delightful home presents an opportunity for both contemporary living and future expansion, with ample space for rear and side extensions, subject to planning permissions.
Spread across nearly 900 square feet, the residence greets you with a spacious lounge, basking in natural light, creating a welcoming ambiance for relaxation and entertainment. The seamless transition into the open-plan kitchen/diner enhances the sense of space and functionality, catering perfectly to modern lifestyles.
Ideal for first-time buyers seeking a foothold in this desirable locale, or for families envisioning future growth, this property offers versatility and adaptability. Whether it's accommodating a growing family or simply indulging in the luxury of extra living space, the potential for expansion is boundless.
Situated in a prime location with access to amenities, schools, and transport links, this property epitomizes the allure of suburban living while providing a canvas for personalized enhancement. Don't miss the opportunity to make this property your own and unlock its full potential for comfortable, contemporary living. Contact us today to arrange a viewing and embark on your journey toward owning this Little Heath gem.
Bowden Bradley Estate Agents are the seller's agent for this property. Your conveyancer is legally responsible for ensuring any purchase agreement fully protects your position. We make detailed enquiries of the seller to ensure the information provided is as accurate as possible. Please inform us if you become aware of any information being inaccurate.
External -
Garden - 17.85 x 8.50 (58'6" x 27'10") -
Hallway -
Living Room - 4 x 3.78 (13'1" x 12'4") -
Kitchen/Diner - 2.72 x 5.69 (8'11" x 18'8") -
Bathroom - 1.72 x 2.37 (5'7" x 7'9") -
Bedroom - 2.60 x 2.45 (8'6" x 8'0") -
Bedroom - 3.50 x 3.08 (11'5" x 10'1") -
Bedroom - 3.24 x 3.78 (10'7" x 12'4") -
Landing -
Interested in this property?
Council tax
First listed
Over a month agoEnergy Performance Certificate
Uplands Road, Romford
Marketed by
Bowden Bradley - Essex Bansal House Bracken Industrial Estate 185 Forest Road Hainault, Essex IG6 3HXPlacebuzz mortgage repayment calculator
Monthly repayment
The Est. Mortgage is for a 25 years repayment mortgage based on a 10% deposit and a 5.5% annual interest. It is only intended as a guide. Make sure you obtain accurate figures from your lender before committing to any mortgage. Your home may be repossessed if you do not keep up repayments on a mortgage.
Uplands Road, Romford - Streetview
DISCLAIMER: Property descriptions and related information displayed on this page are marketing materials provided by Bowden Bradley - Essex. Placebuzz does not warrant or accept any responsibility for the accuracy or completeness of the property descriptions or related information provided here and they do not constitute property particulars. Please contact Bowden Bradley - Essex for full details and further information.





