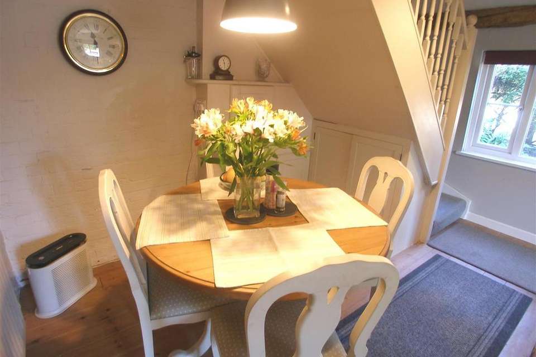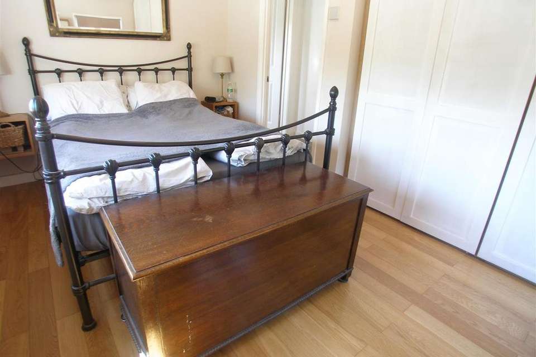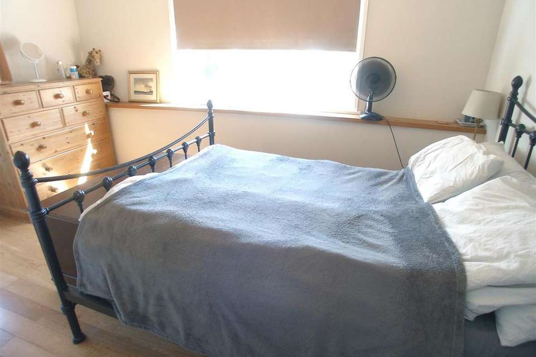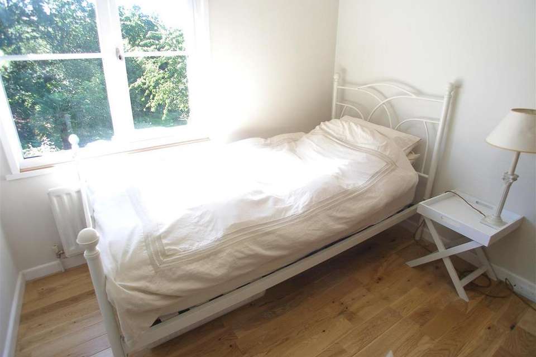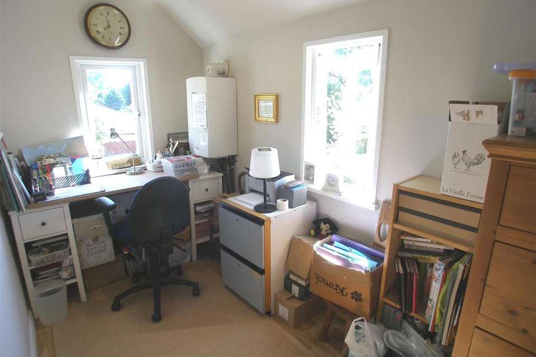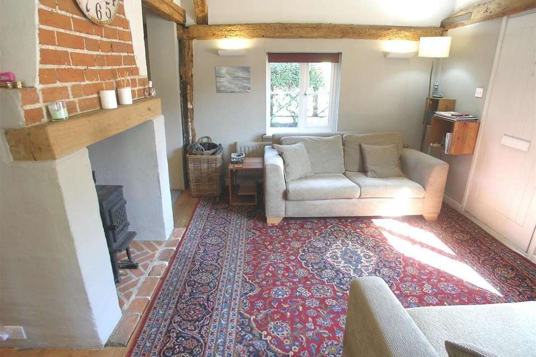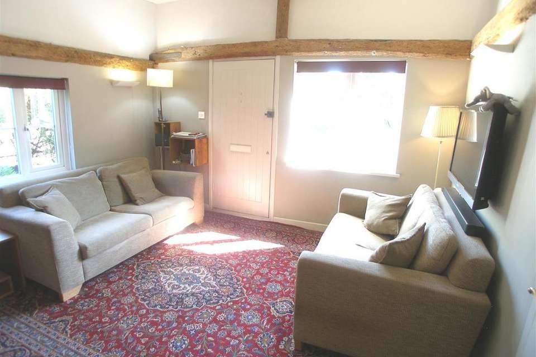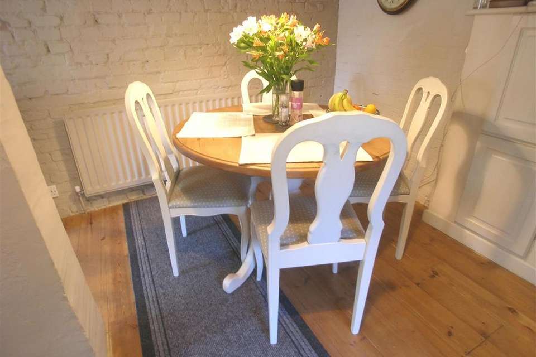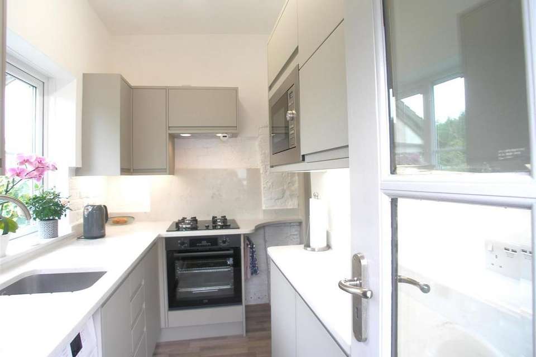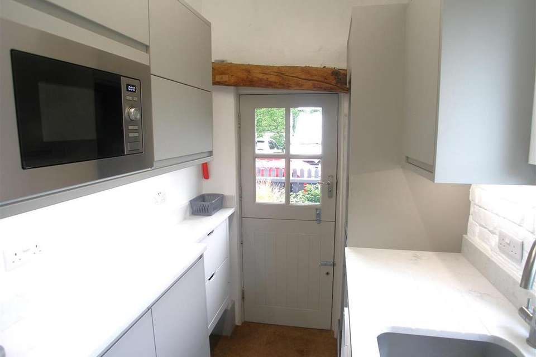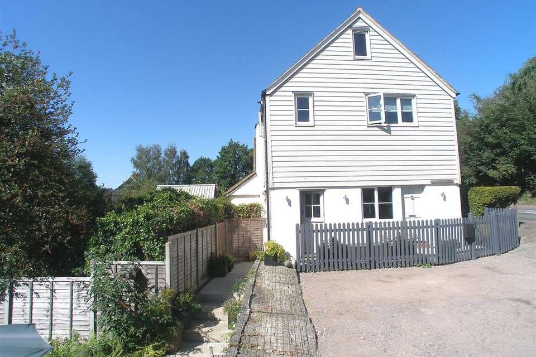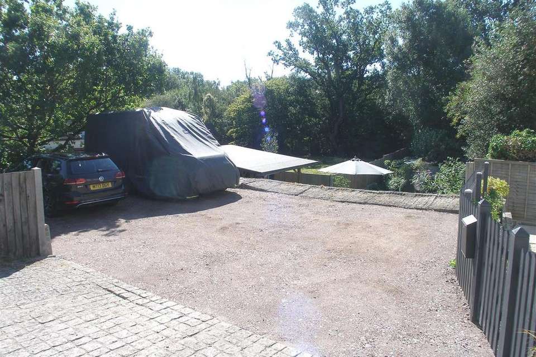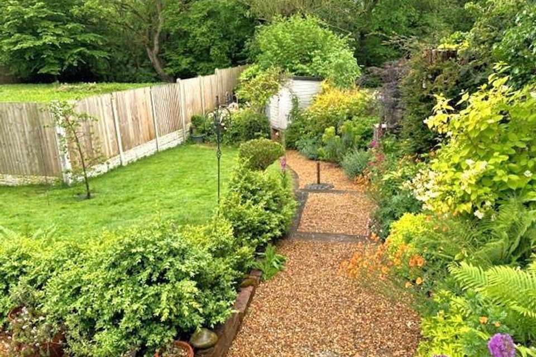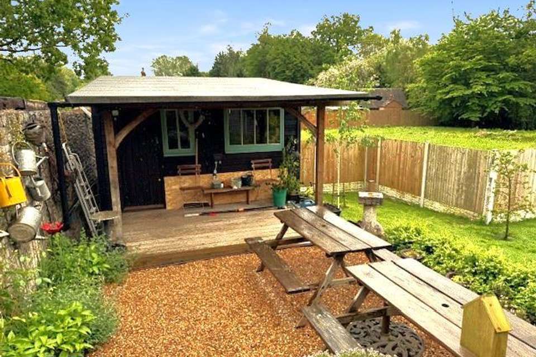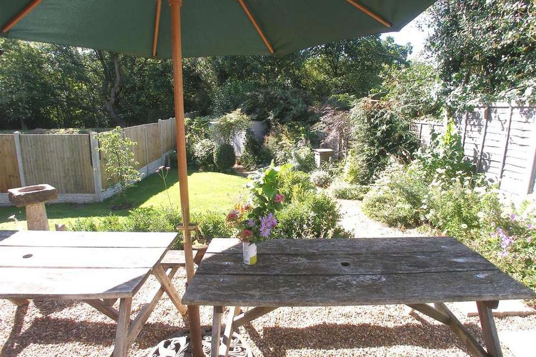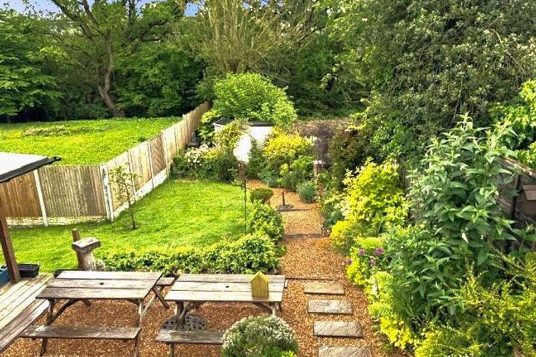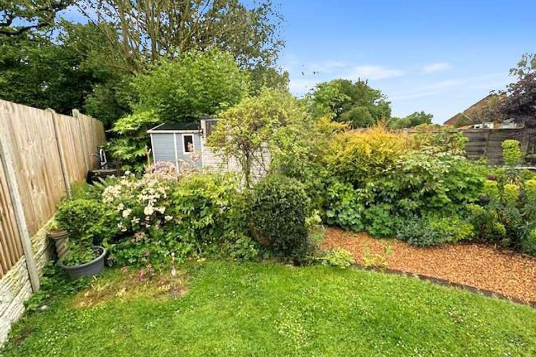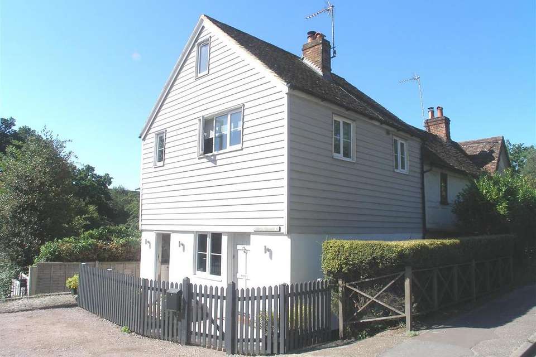3 bedroom semi-detached house for sale
Start Hill, Bishop's Stortford CM22semi-detached house
bedrooms
Property photos
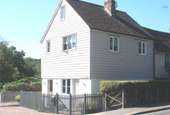
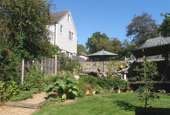
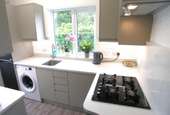
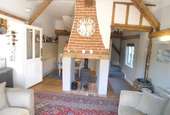
+19
Property description
BEING OFFERED AS A CHAIN FREE SALE.
A charming period semi detached cottage which has gas central heating and double glazing throughout. The added bonus of a recently installed bespoke kitchen.
The property is situated on the B1256 (formerly a Roman road leading to Colchester) and is in close proximity to the airport. There are several new housing developments nearby which are currently under construction. This has been reflected in the asking price.
The accommodation is well maintained and has some exposed timbers and an open fireplace with a wood burning stove.
The property comprises: Dual aspect sitting room leading to a cosy dining room on the other side of the fireplace, contemporary 'J-Pull' style kitchen with quartz work surfaces and integrated appliances, a master bedroom with built-in wardrobes and two further single bedrooms plus a modern first floor bathroom.
It is located on a good sized plot and has a long sunny south facing and well tended rear garden. There is a raised patio overlooking the garden which has a detached summer house to one side and steps leading down to the lawn area. There is a small front garden behind a privet hedge.
To one side is an extensive parking area with sleeper topped walls and room to park up to six vehicles off-road.
Very conveniently, there is a bus stop just outside with services to Stansted Airport, Harlow, Dunmow and Bishop's Stortford including the railway station. The property is within walking distance of a small shop which is part of the Shell garage. It is close to Junction eight of the M11 London to Cambridge motorway and the A120 by-pass which goes westwards towards the A10 at Puckeridge. There are a range of 'Good' Ofsted schools within easy access and some lovely rural walks to be had close-by and you can walk or cycle along the Flitch Way a former branch line, to Takeley and Great Dunmow.
EPC Band C. Council Tax Band D.
Front Door To: -
Sitting Room - 3.731 x 3.176 (12'2" x 10'5") - A lovely cosy sitting room which is enhanced by a wealth of exposed timbers and an attractive fireplace which has a wood burning stove, brick chimney breast and hearth.
The room is well lit by double glazed windows to the front and side aspects.
Radiator. TV and telephone points. Three wall light points. Wooden floor. Opening to:
Dining Room - 3.764 x 2.601 (12'4" x 8'6") - A charming dining area on the other side of the fireplace which opens out to both of the reception rooms.
Double glazed window to the front aspect. Wooden flooring. Radiator. Stairs to the first floor. Exposed timbers. Range of understairs storage cupboards.
Galley Kitchen - 3.137 x 1.660 (10'3" x 5'5") - A superb recently installed bespoke kitchen.
There is an attractive range of contemporary 'J-Pull' style units with quartz worktops and splashbacks.
Inset single drainer sink unit with mixer tap and cupboard below. Adjacent and opposite work surfaces with cupboards and drawers below. Range of eye level wall cupboards with LED lighting under.
Integrated appliances include: built-in electric oven, gas hob, stainless steel extractor hood, microwave.
Spaces for cooker, washing machine, fridge and freezer. Double glazed window to the rear aspect. Stable style door to the side.
First Floor Landing - Three inset ceiling lights. Hatch and retractable ladder to boarded loft space which has a double glazed window.
Bedroom One - 3.951 x 2.999 into wardrobes (12'11" x 9'10" into - Double glazed windows to the front and side aspects. Radiator. Range of built-in wardrobe cupboards comprising one double, one single and one shelved cupboard. Oak flooring.
Bedroom Two - 2.494 x 2.441 (8'2" x 8'0") - Double glazed window to the rear aspect. Oak flooring. Radiator.
N.B. This room has a flying freehold over the property next door.
Bedroom Three - 3.701 x 1.811 (12'1" x 5'11") - Double glazed windows to the side and rear aspects. Radiator. Oak flooring. Worcester Bosch wall mounted gas fired combination boiler.
Bathroom - 2.606 x 2.350 max (8'6" x 7'8" max) - Fitted with a modern white suite.
Travertine fully tiled walls and floor.
Wall mounted wash basin with mixer tap. WC with concealed cistern. Corner plunge bath with wall mounted mixer tap, hand-held and overhead 'rain fall shower'. Extractor fan. Four inset ceiling lights. Chrome heated towel rail. Double glazed window to the front aspect.
Rear Garden - The south facing rear garden is over 75' in length when measured to the rear of two useful storage sheds. There is then a further narrow strip of land which is being used for storage. The garden is enclosed by 6' fencing.
A raised patio area adjoins the summer house and there are steps which lead down to the main lawn area with two trees and well stocked flower and shrub borders. A gravel pathway leads towards the end of the plot where there are two sheds.
Immediately to the rear of the cottage is a small courtyard area which has an outside tap.
Detached Summer House - 3.562 x 2.299 (11'8" x 7'6") - Located to one side of the patio area is a detached wooden summer house which is fully insulated and has windows on two aspects, light and power connected. To the front of this is a covered veranda with outside power and a decked floor.
This will make an ideal home office or playroom.
Front Garden - A small front garden is located behind a privet hedge and has outside lighting and raised flower beds.
Extensive Parking Area - Enclosed by rock filled gabion walls to create an extensive parking and turn-around area where there is room to park up to six vehicles. We have been informed by the owners that these walls will be topped with sleepers when finished.
There is space to erect a cart lodge. The present owners have drawings to show what this would look like.
Directions To The Property - The property is located on Stane Street (B1256).
If you are coming from Bishop's Stortford or the M11 roundabout, go past the Esso petrol station on your left hand side, and a short drive on, you will find White Cottage on the right hand side.
If you are coming from the Takeley/Dunmow direction, it is on the left hand side, about 500 yards past the Audi garage.
Please be aware that there are major roadworks leading up to the M11 motorway from Bishop's Stortford town centre and the Dunmow Road (B1250) is currently closed so it best to use the A120 by-pass.
Details Of Adjacent Development - The owner advises us that the land adjacent to this property is in the process of being developed. We understand that it will be a pair of semi detached houses and one detached.
Please contact the selling agents for further details
Local Information - Essential information on transport links, shops, hospitals & doctors plus schools with their contact details & performance ratings is available on our website: Find the property you are interested in and then select premium brochure.
In this brochure you will find larger photographs, floor plan, Energy Performance Certificate and loads of useful information about the area that the property is located.
Financial Services - Through our mortgage broker Mark Jackson of M.D.Jackson Financial Services, we are able to offer independent mortgage advice with no obligation. Mark is also independent for all protection needs allowing him to review your life assurance and critical illness policies so that he can ensure that you have the most suitable cover. He can be contacted on[use Contact Agent Button]. Please feel free to call him for any advice or quotations required. Your home is at risk if you do not keep up payments on a mortgage or loan secured against it. M.D.Jackson Financial Services are directly authorised by the Financial Conduct Authority no. 300773
Disclaimer - For clarification, we wish to inform prospective purchasers that we have prepared these sales particulars as a general guide. We have not carried out survey, not tested the services, appliances or specific fittings and any mention of such items does not imply that they are in working order. Room sizes are approximate and should not be relied upon for carpets and furnishings. Photographs are for illustration only and may depict items which are not for sale or included in the sale of the property. Any stated plot size is intended merely as a guide and has not been officially measured or verified. We have not checked the legal documents to verify the freehold/leasehold status of the property and purchaser is advised to obtain clarification from their solicitor or surveyor. MONEY LAUNDERING REGULATIONS 2003. Intending purchaser will be asked to produce identification documents and we would ask for your co-operation in order that there be no delay in agreeing the sale.
A charming period semi detached cottage which has gas central heating and double glazing throughout. The added bonus of a recently installed bespoke kitchen.
The property is situated on the B1256 (formerly a Roman road leading to Colchester) and is in close proximity to the airport. There are several new housing developments nearby which are currently under construction. This has been reflected in the asking price.
The accommodation is well maintained and has some exposed timbers and an open fireplace with a wood burning stove.
The property comprises: Dual aspect sitting room leading to a cosy dining room on the other side of the fireplace, contemporary 'J-Pull' style kitchen with quartz work surfaces and integrated appliances, a master bedroom with built-in wardrobes and two further single bedrooms plus a modern first floor bathroom.
It is located on a good sized plot and has a long sunny south facing and well tended rear garden. There is a raised patio overlooking the garden which has a detached summer house to one side and steps leading down to the lawn area. There is a small front garden behind a privet hedge.
To one side is an extensive parking area with sleeper topped walls and room to park up to six vehicles off-road.
Very conveniently, there is a bus stop just outside with services to Stansted Airport, Harlow, Dunmow and Bishop's Stortford including the railway station. The property is within walking distance of a small shop which is part of the Shell garage. It is close to Junction eight of the M11 London to Cambridge motorway and the A120 by-pass which goes westwards towards the A10 at Puckeridge. There are a range of 'Good' Ofsted schools within easy access and some lovely rural walks to be had close-by and you can walk or cycle along the Flitch Way a former branch line, to Takeley and Great Dunmow.
EPC Band C. Council Tax Band D.
Front Door To: -
Sitting Room - 3.731 x 3.176 (12'2" x 10'5") - A lovely cosy sitting room which is enhanced by a wealth of exposed timbers and an attractive fireplace which has a wood burning stove, brick chimney breast and hearth.
The room is well lit by double glazed windows to the front and side aspects.
Radiator. TV and telephone points. Three wall light points. Wooden floor. Opening to:
Dining Room - 3.764 x 2.601 (12'4" x 8'6") - A charming dining area on the other side of the fireplace which opens out to both of the reception rooms.
Double glazed window to the front aspect. Wooden flooring. Radiator. Stairs to the first floor. Exposed timbers. Range of understairs storage cupboards.
Galley Kitchen - 3.137 x 1.660 (10'3" x 5'5") - A superb recently installed bespoke kitchen.
There is an attractive range of contemporary 'J-Pull' style units with quartz worktops and splashbacks.
Inset single drainer sink unit with mixer tap and cupboard below. Adjacent and opposite work surfaces with cupboards and drawers below. Range of eye level wall cupboards with LED lighting under.
Integrated appliances include: built-in electric oven, gas hob, stainless steel extractor hood, microwave.
Spaces for cooker, washing machine, fridge and freezer. Double glazed window to the rear aspect. Stable style door to the side.
First Floor Landing - Three inset ceiling lights. Hatch and retractable ladder to boarded loft space which has a double glazed window.
Bedroom One - 3.951 x 2.999 into wardrobes (12'11" x 9'10" into - Double glazed windows to the front and side aspects. Radiator. Range of built-in wardrobe cupboards comprising one double, one single and one shelved cupboard. Oak flooring.
Bedroom Two - 2.494 x 2.441 (8'2" x 8'0") - Double glazed window to the rear aspect. Oak flooring. Radiator.
N.B. This room has a flying freehold over the property next door.
Bedroom Three - 3.701 x 1.811 (12'1" x 5'11") - Double glazed windows to the side and rear aspects. Radiator. Oak flooring. Worcester Bosch wall mounted gas fired combination boiler.
Bathroom - 2.606 x 2.350 max (8'6" x 7'8" max) - Fitted with a modern white suite.
Travertine fully tiled walls and floor.
Wall mounted wash basin with mixer tap. WC with concealed cistern. Corner plunge bath with wall mounted mixer tap, hand-held and overhead 'rain fall shower'. Extractor fan. Four inset ceiling lights. Chrome heated towel rail. Double glazed window to the front aspect.
Rear Garden - The south facing rear garden is over 75' in length when measured to the rear of two useful storage sheds. There is then a further narrow strip of land which is being used for storage. The garden is enclosed by 6' fencing.
A raised patio area adjoins the summer house and there are steps which lead down to the main lawn area with two trees and well stocked flower and shrub borders. A gravel pathway leads towards the end of the plot where there are two sheds.
Immediately to the rear of the cottage is a small courtyard area which has an outside tap.
Detached Summer House - 3.562 x 2.299 (11'8" x 7'6") - Located to one side of the patio area is a detached wooden summer house which is fully insulated and has windows on two aspects, light and power connected. To the front of this is a covered veranda with outside power and a decked floor.
This will make an ideal home office or playroom.
Front Garden - A small front garden is located behind a privet hedge and has outside lighting and raised flower beds.
Extensive Parking Area - Enclosed by rock filled gabion walls to create an extensive parking and turn-around area where there is room to park up to six vehicles. We have been informed by the owners that these walls will be topped with sleepers when finished.
There is space to erect a cart lodge. The present owners have drawings to show what this would look like.
Directions To The Property - The property is located on Stane Street (B1256).
If you are coming from Bishop's Stortford or the M11 roundabout, go past the Esso petrol station on your left hand side, and a short drive on, you will find White Cottage on the right hand side.
If you are coming from the Takeley/Dunmow direction, it is on the left hand side, about 500 yards past the Audi garage.
Please be aware that there are major roadworks leading up to the M11 motorway from Bishop's Stortford town centre and the Dunmow Road (B1250) is currently closed so it best to use the A120 by-pass.
Details Of Adjacent Development - The owner advises us that the land adjacent to this property is in the process of being developed. We understand that it will be a pair of semi detached houses and one detached.
Please contact the selling agents for further details
Local Information - Essential information on transport links, shops, hospitals & doctors plus schools with their contact details & performance ratings is available on our website: Find the property you are interested in and then select premium brochure.
In this brochure you will find larger photographs, floor plan, Energy Performance Certificate and loads of useful information about the area that the property is located.
Financial Services - Through our mortgage broker Mark Jackson of M.D.Jackson Financial Services, we are able to offer independent mortgage advice with no obligation. Mark is also independent for all protection needs allowing him to review your life assurance and critical illness policies so that he can ensure that you have the most suitable cover. He can be contacted on[use Contact Agent Button]. Please feel free to call him for any advice or quotations required. Your home is at risk if you do not keep up payments on a mortgage or loan secured against it. M.D.Jackson Financial Services are directly authorised by the Financial Conduct Authority no. 300773
Disclaimer - For clarification, we wish to inform prospective purchasers that we have prepared these sales particulars as a general guide. We have not carried out survey, not tested the services, appliances or specific fittings and any mention of such items does not imply that they are in working order. Room sizes are approximate and should not be relied upon for carpets and furnishings. Photographs are for illustration only and may depict items which are not for sale or included in the sale of the property. Any stated plot size is intended merely as a guide and has not been officially measured or verified. We have not checked the legal documents to verify the freehold/leasehold status of the property and purchaser is advised to obtain clarification from their solicitor or surveyor. MONEY LAUNDERING REGULATIONS 2003. Intending purchaser will be asked to produce identification documents and we would ask for your co-operation in order that there be no delay in agreeing the sale.
Interested in this property?
Council tax
First listed
Over a month agoStart Hill, Bishop's Stortford CM22
Marketed by
Lednor & Co - Bishops Stort 3 Bridge Street Bishops Stortford, Hertfordshire CM23 2JUPlacebuzz mortgage repayment calculator
Monthly repayment
The Est. Mortgage is for a 25 years repayment mortgage based on a 10% deposit and a 5.5% annual interest. It is only intended as a guide. Make sure you obtain accurate figures from your lender before committing to any mortgage. Your home may be repossessed if you do not keep up repayments on a mortgage.
Start Hill, Bishop's Stortford CM22 - Streetview
DISCLAIMER: Property descriptions and related information displayed on this page are marketing materials provided by Lednor & Co - Bishops Stort. Placebuzz does not warrant or accept any responsibility for the accuracy or completeness of the property descriptions or related information provided here and they do not constitute property particulars. Please contact Lednor & Co - Bishops Stort for full details and further information.





