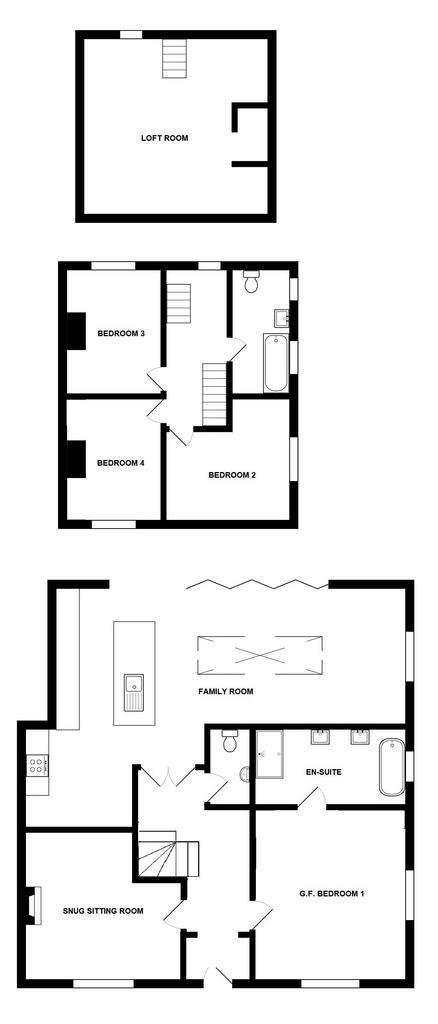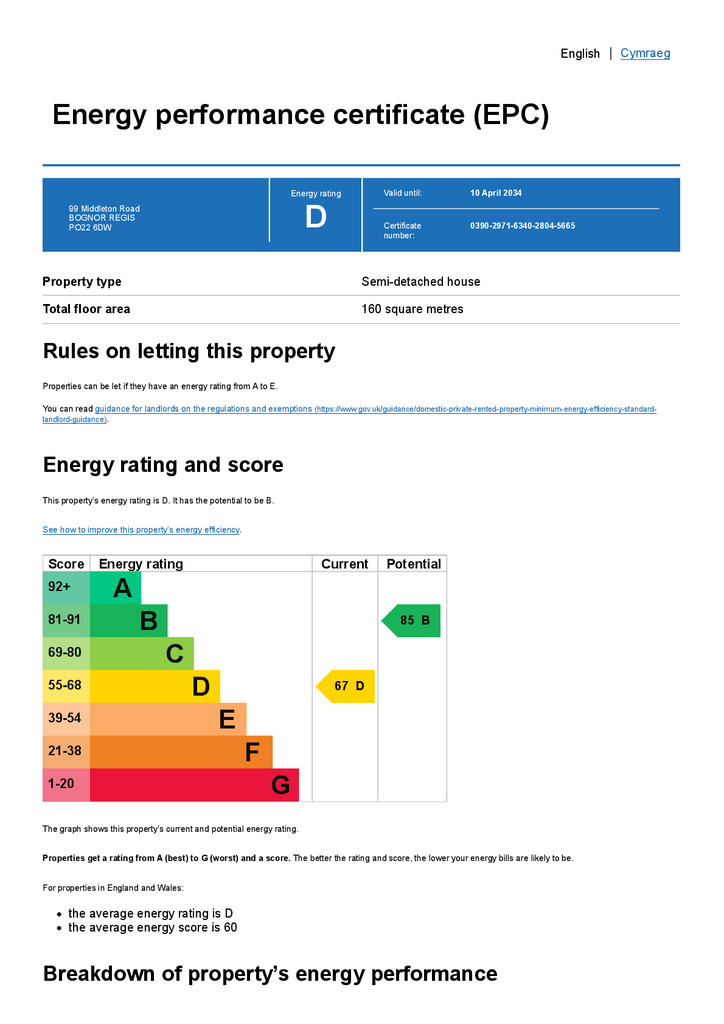4 bedroom semi-detached house for sale
Middleton on Sea, West Sussexsemi-detached house
bedrooms

Property photos




+18
Property description
This particular SEMI-DETACHED CHARACTER PROPERTY has undergone extensive modernisation, refurbishment and extension over recent years. The property has been sympathetically transformed internally to provide generous 21st Century family accommodation including a 29 ft Family Room with bi-fold doors opening onto the garden. A generous ground floor bedroom and en-suite are just a few of the other improvements. The village of Middleton-on- Sea itself boasts a variety of shops, from hardware store through Post Office to a renowned ‘Chippy’, with the property situated approximately 350 meters away. The beach is some 550 meters to the south, whilst more leisure facilities are provided by the nearby Middleton Sports Club. Certainly plenty of reasons to take a look inside. Why not telephone May’s for an appointment to view.
ENTRANCE PORCH
Of Oak construction with pitched roof.
ENTRANCE LOBBY:
Cupboard housing gas fired combination boiler.
INNER HALL:
Understairs storage; double doors to:
FAMILY ROOM: - 29' 4'' x 21' 3'' (8.93m x 6.47m)
(Maximum measurements) of open plan design separated into 3 different zones; kitchen, dining and lounge; orangery roof lantern; full width bi-fold doors opening onto garden. The kitchen Section comprises a range of recently fitted units; central island and breakfast bar; inset stainless steel sink; AEG double oven and separate AEG steam oven, AEG five burner gas hob with filter hood over. There is space plenty of appliance space including plumbing for washing machine and dishwasher.
'SNUG' SITTING ROOM: - 12' 6'' x 12' 6'' (3.81m x 3.81m)
Gas fire; radiator; telephone point; tv aerial point.
GROUND FLOOR BEDROOM - 14' 7'' x 12' 0'' (4.44m x 3.65m)
Dual aspect room south and east; radiator; door to:
EN-SUITE:
His and hers sinks inset in vanity unit; shaver point; freestanding bath; shower cubicle with rainfall shower head and separate handheld shower attachment; close coupled W.C.; ladder style heated towel rail.
W.C.:
Close coupled W.C.; wash hand basin.
FIRST FLOOR LANDING:
Radiator.
BEDROOM 2: - 10' 5'' x 10' 5'' (3.17m x 3.17m)
(Maximum measurements of L-shaped room) Radiator.
BEDROOM 3: - 10' 4'' x 8' 1'' (3.15m x 2.46m)
(Narrowing to chimney breast) Radiator.
BEDROOM 4: - 10' 4'' x 8' 1'' (3.15m x 2.46m)
(Narrowing to chimney breast) Radiator.
FAMILY BATHROOM:
L-shaped bath having independent shower mixer and glazed screen; wash basin inset in vanity unit with twin cabinets beneath; close coupled W.C.; ladder style heated towel rail.
LOFT ROOM: - 14' 2'' x 12' 7'' (4.31m x 3.83m)
(Into sloping ceiling) Velux window; radiator.
OUTSIDE AND GENERAL
GARDENS:
The overall plot has a depth of approximately 175 ft and width of 40 ft or thereabouts. The rear garden is laid principally to lawn with flower and shrub boarders and slate path leading to the log cabin. A side gate provides access to the gated front garden which has been laid to shingle to provide parking for a number of vehicles.
Council Tax Band: D
Tenure: Freehold
ENTRANCE PORCH
Of Oak construction with pitched roof.
ENTRANCE LOBBY:
Cupboard housing gas fired combination boiler.
INNER HALL:
Understairs storage; double doors to:
FAMILY ROOM: - 29' 4'' x 21' 3'' (8.93m x 6.47m)
(Maximum measurements) of open plan design separated into 3 different zones; kitchen, dining and lounge; orangery roof lantern; full width bi-fold doors opening onto garden. The kitchen Section comprises a range of recently fitted units; central island and breakfast bar; inset stainless steel sink; AEG double oven and separate AEG steam oven, AEG five burner gas hob with filter hood over. There is space plenty of appliance space including plumbing for washing machine and dishwasher.
'SNUG' SITTING ROOM: - 12' 6'' x 12' 6'' (3.81m x 3.81m)
Gas fire; radiator; telephone point; tv aerial point.
GROUND FLOOR BEDROOM - 14' 7'' x 12' 0'' (4.44m x 3.65m)
Dual aspect room south and east; radiator; door to:
EN-SUITE:
His and hers sinks inset in vanity unit; shaver point; freestanding bath; shower cubicle with rainfall shower head and separate handheld shower attachment; close coupled W.C.; ladder style heated towel rail.
W.C.:
Close coupled W.C.; wash hand basin.
FIRST FLOOR LANDING:
Radiator.
BEDROOM 2: - 10' 5'' x 10' 5'' (3.17m x 3.17m)
(Maximum measurements of L-shaped room) Radiator.
BEDROOM 3: - 10' 4'' x 8' 1'' (3.15m x 2.46m)
(Narrowing to chimney breast) Radiator.
BEDROOM 4: - 10' 4'' x 8' 1'' (3.15m x 2.46m)
(Narrowing to chimney breast) Radiator.
FAMILY BATHROOM:
L-shaped bath having independent shower mixer and glazed screen; wash basin inset in vanity unit with twin cabinets beneath; close coupled W.C.; ladder style heated towel rail.
LOFT ROOM: - 14' 2'' x 12' 7'' (4.31m x 3.83m)
(Into sloping ceiling) Velux window; radiator.
OUTSIDE AND GENERAL
GARDENS:
The overall plot has a depth of approximately 175 ft and width of 40 ft or thereabouts. The rear garden is laid principally to lawn with flower and shrub boarders and slate path leading to the log cabin. A side gate provides access to the gated front garden which has been laid to shingle to provide parking for a number of vehicles.
Council Tax Band: D
Tenure: Freehold
Interested in this property?
Council tax
First listed
Over a month agoEnergy Performance Certificate
Middleton on Sea, West Sussex
Marketed by
May's - Bognor Regis 64 Felpham Road Felpham PO22 7NZPlacebuzz mortgage repayment calculator
Monthly repayment
The Est. Mortgage is for a 25 years repayment mortgage based on a 10% deposit and a 5.5% annual interest. It is only intended as a guide. Make sure you obtain accurate figures from your lender before committing to any mortgage. Your home may be repossessed if you do not keep up repayments on a mortgage.
Middleton on Sea, West Sussex - Streetview
DISCLAIMER: Property descriptions and related information displayed on this page are marketing materials provided by May's - Bognor Regis. Placebuzz does not warrant or accept any responsibility for the accuracy or completeness of the property descriptions or related information provided here and they do not constitute property particulars. Please contact May's - Bognor Regis for full details and further information.























