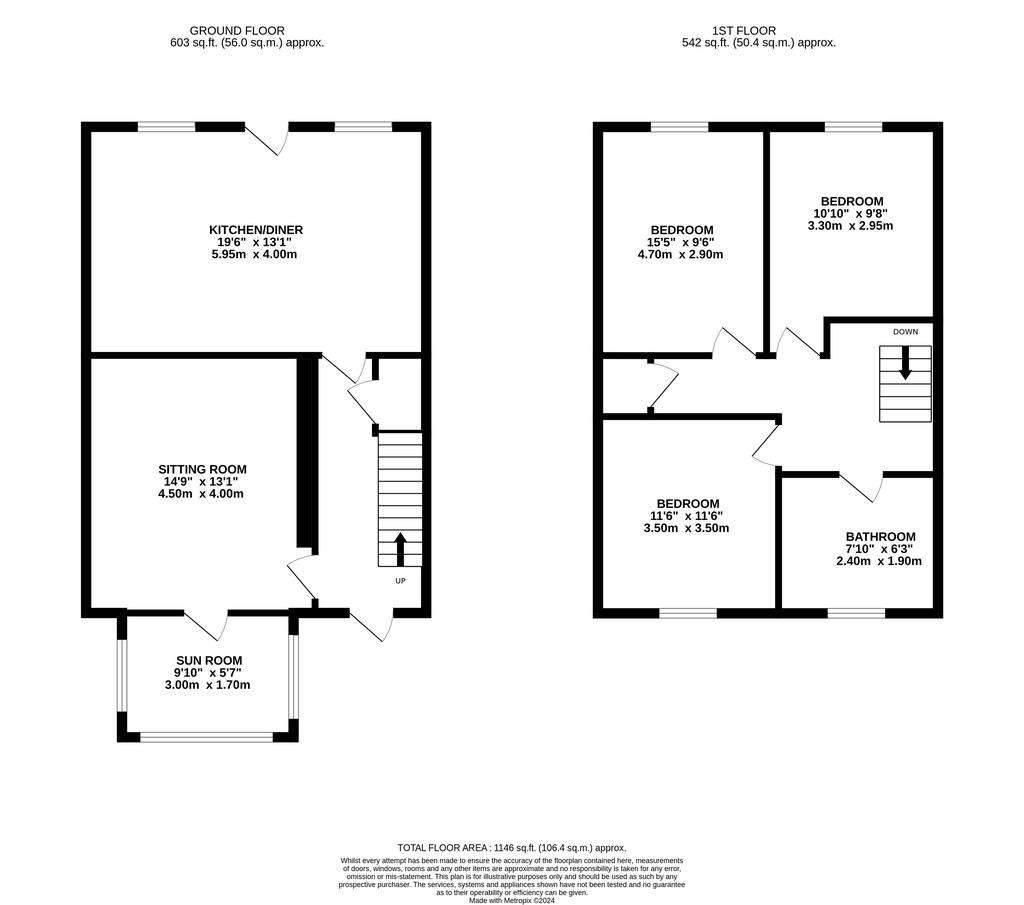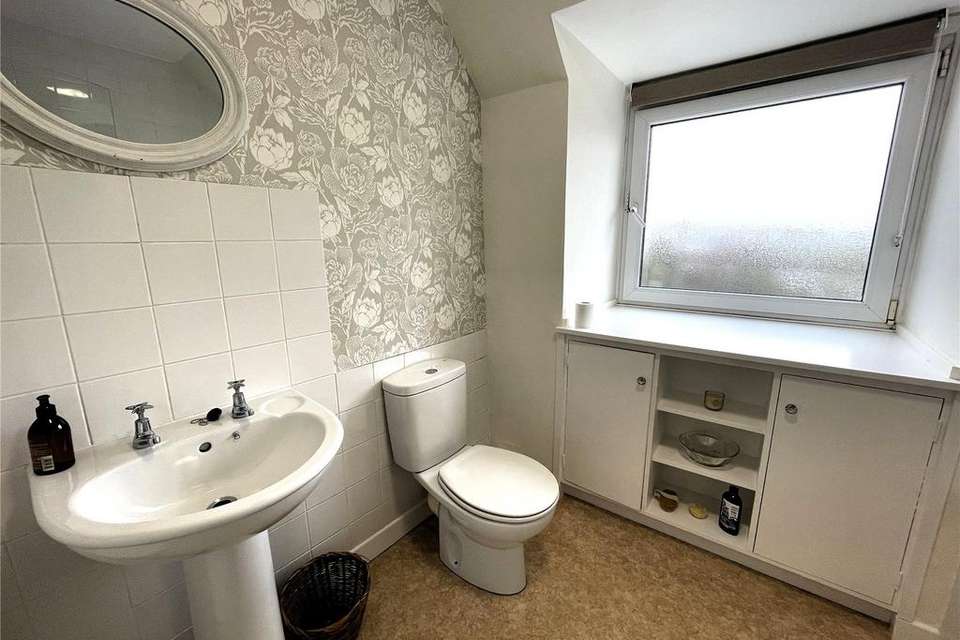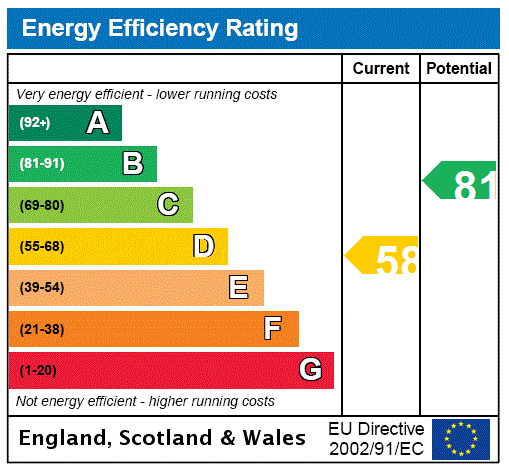3 bedroom house for sale
Highland, IV24house
bedrooms

Property photos




+15
Property description
Very well presented three-bedroom, mid terrace property which has been upgraded and modernised throughout, situated in the popular village of Bonar Bridge in Sutherland
Sunnybraes is a three-bedroom, mid terrace property which has been upgraded and modernised to a very high standard. It has been freshly decorated throughout, has new carpets to most rooms and has a stylish newly fitted kitchen with new vinyl floor covering. The property is deco-rated in neutral colours throughout and is fully double glazed and has electric heating comprising night storage heating, panel heaters and modern Quantum heating to the upper hall and kitchen.
A UPVC door leads to the hallway which has doors to the sitting room and kitchen/diner and stairs to the upper floor. There is a large understairs cupboard.
To the left of the hall is the sitting room, which is a spacious room with a central feature of a multi-fuel stove on a stone hearth. A door leads from the sitting room to the sun lounge, which is glazed to three sides and has a laminate flooring.
The kitchen/diner sits to the rear of the property and has a good range of modern floor and wall units in grey with an oak effect worksurface. There is a Lamona oven with ceramic four ring hob and extractor over, an Indesit washing machine, Lamona dishwasher and a Beko fridge freezer. There is plenty room for large dining table. Two windows overlook the rear garden and a door opens to the garden.
Returning to the hall the stairs rise to the upper floor landing which gives access to the three bed-rooms and bathroom and has a good size airing cupboard.
Bedroom one sits to the front of the property and has a window overlooking the Kyle of Sutherland and the hills beyond. Bedroom two and three both sit to the rear of the property and have win-dows overlooking the garden. Bedroom two has a storage cupboard with sliding doors. All rooms are double in size.
The bathroom has a three-piece suite in white comprising WC, wash hand basin and bath with an electric shower over. There is a useful storage unit below the window with cupboards and shelv-ing.
External
A large garden sits to the rear of the property which is bounded by stone dyke and hedging. There is a patio directly outside the kitchen door and steps rise through a terraced rockery to a lawned area. The garden is L shaped and has a large stone outbuilding which would be an ideal workshop. A gate leads to a parking area.
Sunnybraes is a three-bedroom, mid terrace property which has been upgraded and modernised to a very high standard. It has been freshly decorated throughout, has new carpets to most rooms and has a stylish newly fitted kitchen with new vinyl floor covering. The property is deco-rated in neutral colours throughout and is fully double glazed and has electric heating comprising night storage heating, panel heaters and modern Quantum heating to the upper hall and kitchen.
A UPVC door leads to the hallway which has doors to the sitting room and kitchen/diner and stairs to the upper floor. There is a large understairs cupboard.
To the left of the hall is the sitting room, which is a spacious room with a central feature of a multi-fuel stove on a stone hearth. A door leads from the sitting room to the sun lounge, which is glazed to three sides and has a laminate flooring.
The kitchen/diner sits to the rear of the property and has a good range of modern floor and wall units in grey with an oak effect worksurface. There is a Lamona oven with ceramic four ring hob and extractor over, an Indesit washing machine, Lamona dishwasher and a Beko fridge freezer. There is plenty room for large dining table. Two windows overlook the rear garden and a door opens to the garden.
Returning to the hall the stairs rise to the upper floor landing which gives access to the three bed-rooms and bathroom and has a good size airing cupboard.
Bedroom one sits to the front of the property and has a window overlooking the Kyle of Sutherland and the hills beyond. Bedroom two and three both sit to the rear of the property and have win-dows overlooking the garden. Bedroom two has a storage cupboard with sliding doors. All rooms are double in size.
The bathroom has a three-piece suite in white comprising WC, wash hand basin and bath with an electric shower over. There is a useful storage unit below the window with cupboards and shelv-ing.
External
A large garden sits to the rear of the property which is bounded by stone dyke and hedging. There is a patio directly outside the kitchen door and steps rise through a terraced rockery to a lawned area. The garden is L shaped and has a large stone outbuilding which would be an ideal workshop. A gate leads to a parking area.
Interested in this property?
Council tax
First listed
3 weeks agoEnergy Performance Certificate
Highland, IV24
Marketed by
Bell Ingram - Highland 5 High Street Beauly, Inverness IV4 7BSPlacebuzz mortgage repayment calculator
Monthly repayment
The Est. Mortgage is for a 25 years repayment mortgage based on a 10% deposit and a 5.5% annual interest. It is only intended as a guide. Make sure you obtain accurate figures from your lender before committing to any mortgage. Your home may be repossessed if you do not keep up repayments on a mortgage.
Highland, IV24 - Streetview
DISCLAIMER: Property descriptions and related information displayed on this page are marketing materials provided by Bell Ingram - Highland. Placebuzz does not warrant or accept any responsibility for the accuracy or completeness of the property descriptions or related information provided here and they do not constitute property particulars. Please contact Bell Ingram - Highland for full details and further information.




















