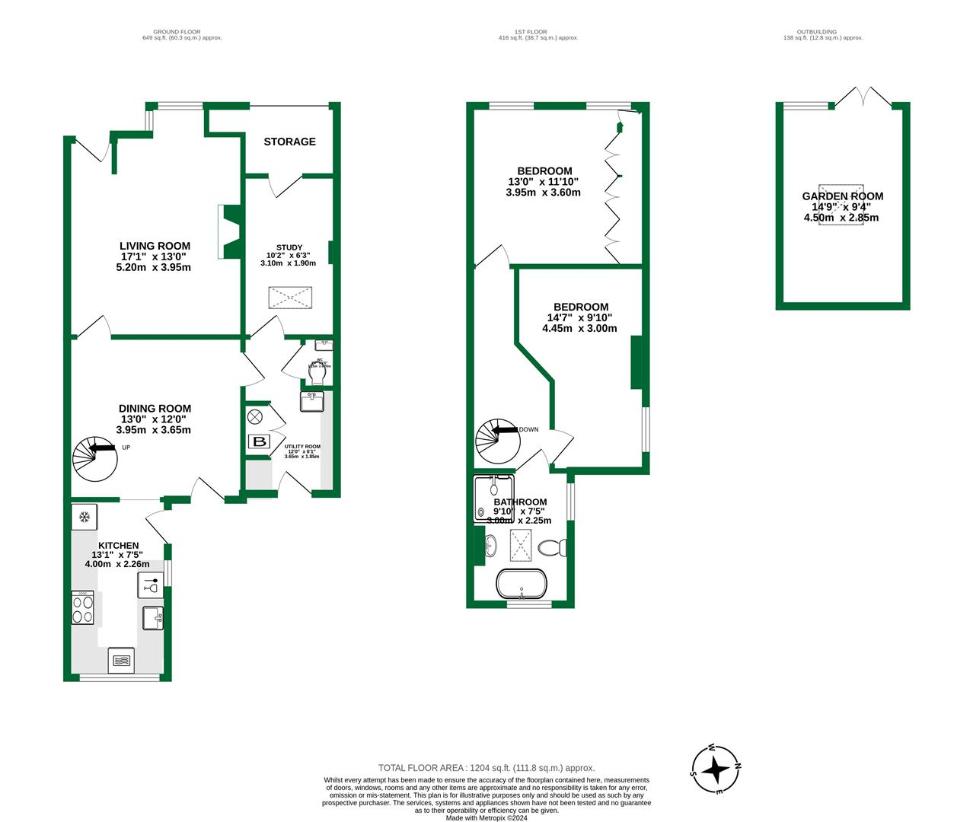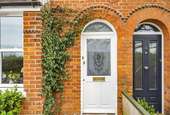2 bedroom semi-detached house for sale
Reading, RG10semi-detached house
bedrooms

Property photos




+13
Property description
Welcome to this characterful two-bedroom semi-detached house built in 1903 and located in the highly sought after village of Waltham St Lawrence. Offering delightful views of fields and situated 150 yards from an outstanding Ofsted-rated primary school, Fairview epitomizes countryside living at its finest.Waltham St Lawrence has beautiful country walks along with a village church and the Bell public house which is owned by the village charity. The village is one of Berkshire's prettiest, surrounded by picturesque countryside. Fairview lies between Twyford and the market town of Maidenhead, giving easy access to Twyford village and its mainline station, with the additional benefit of the Elizabeth Line, less than 3 miles away. Both serve London Paddington and Reading. Junction 8/9 of the M4 is less than 6 miles away. Light floods through this high-ceilinged and generously proportioned house. With its inviting living space, modern amenities and thoughtful design features, the ground floor offers a harmonious blend of comfort, convenience and versatility. Whether you're relaxing by the log burner, entertaining in the dining room, or working in the private study, this home provides the perfect backdrop for modern living.Upstairs, the two double bedrooms are characterized by their high, airy ceilings, inviting tranquil retreat. The family bathroom exudes elegance with its freestanding bath beneath a window, complemented by contemporary fixtures and fittings.Outside, the enclosed garden provides a peaceful oasis, featuring a new lawn and patio with a pathway leading to the large, versatile garden room, fully equipped with electricity. There is parking at the front for 2 cars. Additionally, the property has planning permission to extend the kitchen and install a fixed staircase into the loft. It has further potential STPP to extend into the loft. Fairview is offered chain free. Don't miss the opportunity to make this enchanting property your own. EPC-DLiving roomStep into the charming living room with log burner and rich wooden flooring with the benefit of its easy maintenance. High ceilings, creating an airy and spacious atmosphere while the sunlight streams through the elegant sash window with plenty of natural light.Dining roomA delightful space for entertaining and everyday meals, with its spacious layout, garden views and wooden flooring running through from the living room. It provides convenient access to the kitchen and first floor.KitchenWith dual aspect windows and patio door to the garden, underfloor heating and base level units providing abundant storage space for all your kitchen essentials, whilst keeping countertops clear and maximizing functionality. High-quality appliances, including oven, induction hob, extractor fan, dishwasher, and fridge/freezer. A large window overlooks the garden with plenty of natural light and offering views of the landscaped garden.Utility roomThis key room provides a perfect balance of functionality and convenience, seamlessly integrated into the flow of the home. It has good storage, an additional sink, accommodates a washer/dryer and has convenient access to the garden.Guest CloakroomLocated off the Utility room with a WC and unique wash hand basin, the smallest room in the house is both stylish and functional.StudyTucked away beyond the Utility room, the study provides a quiet space for productivity, complemented by a Velux window for natural light.Master BedroomAt the front of the property, presenting a serene view of the countryside through two elegant sash windows. Its high ceiling amplifies a bright and airy atmosphere. With floor-to-ceiling fitted wardrobes, it has generous storage space while maintaining a seamless aesthetic.Bedroom 2A spacious double bedroom, offering comfort and style with high ceilings and picture rail detailing around the room. This subtle yet distinctive touch enhances the overall aesthetic and provides a perfect opportunity for displaying artwork, photographs, or other decorative items.Family BathroomAt the rear of the property with dual aspect windows and a velux window which flood the bathroom with natural light, creating a bright and inviting atmosphere. Its elegant free-standing bath serves as a focal point and adds a touch of luxury to the room. In addition, the bathroom is equipped with a shower, hand basin and WC.
Interested in this property?
Council tax
First listed
3 weeks agoReading, RG10
Marketed by
Wentworth Estate Agents 15, High Street,Twyford,RG10 9ABCall agent on 0118 9340027
Placebuzz mortgage repayment calculator
Monthly repayment
The Est. Mortgage is for a 25 years repayment mortgage based on a 10% deposit and a 5.5% annual interest. It is only intended as a guide. Make sure you obtain accurate figures from your lender before committing to any mortgage. Your home may be repossessed if you do not keep up repayments on a mortgage.
Reading, RG10 - Streetview
DISCLAIMER: Property descriptions and related information displayed on this page are marketing materials provided by Wentworth Estate Agents. Placebuzz does not warrant or accept any responsibility for the accuracy or completeness of the property descriptions or related information provided here and they do not constitute property particulars. Please contact Wentworth Estate Agents for full details and further information.

















