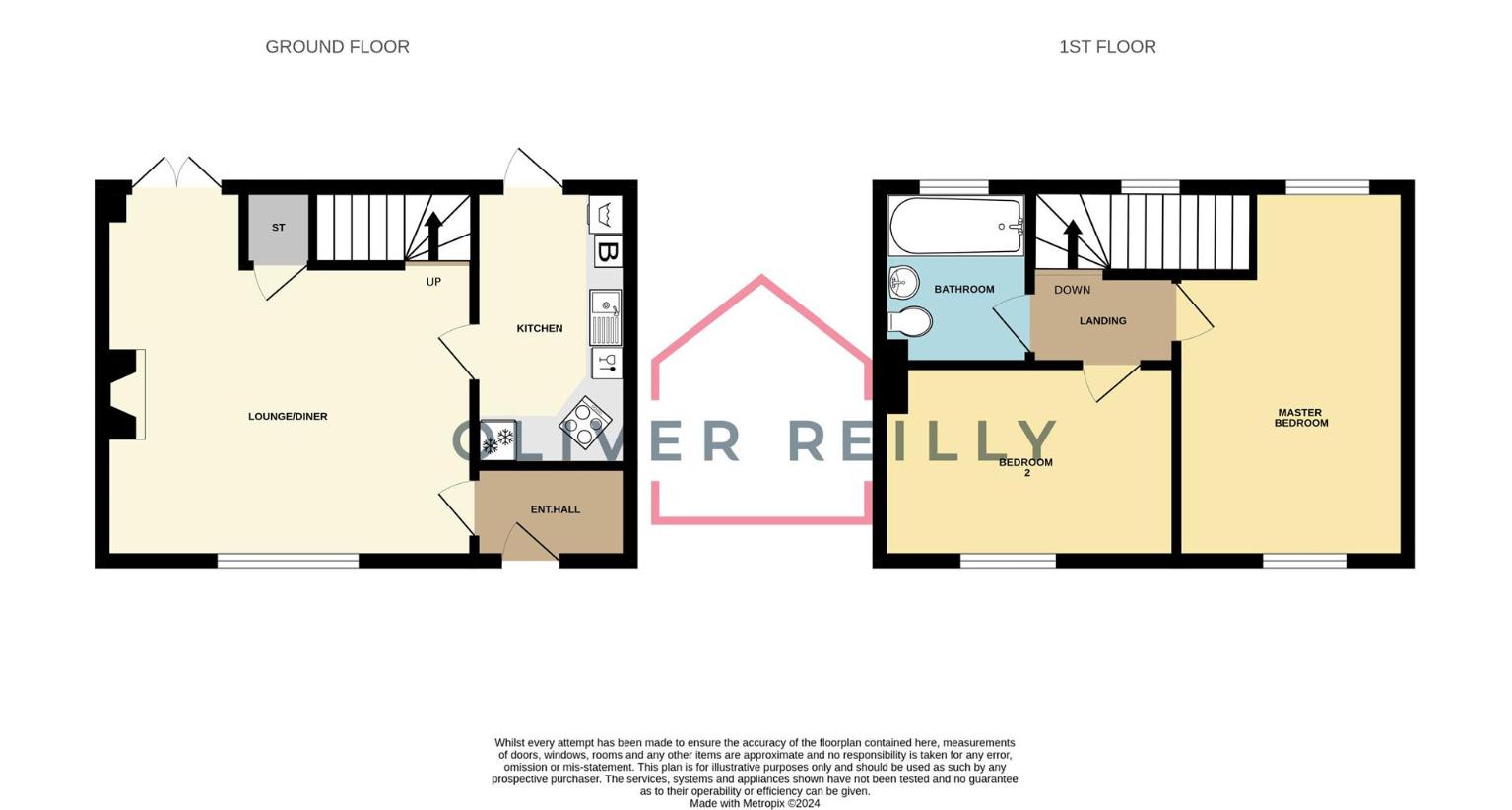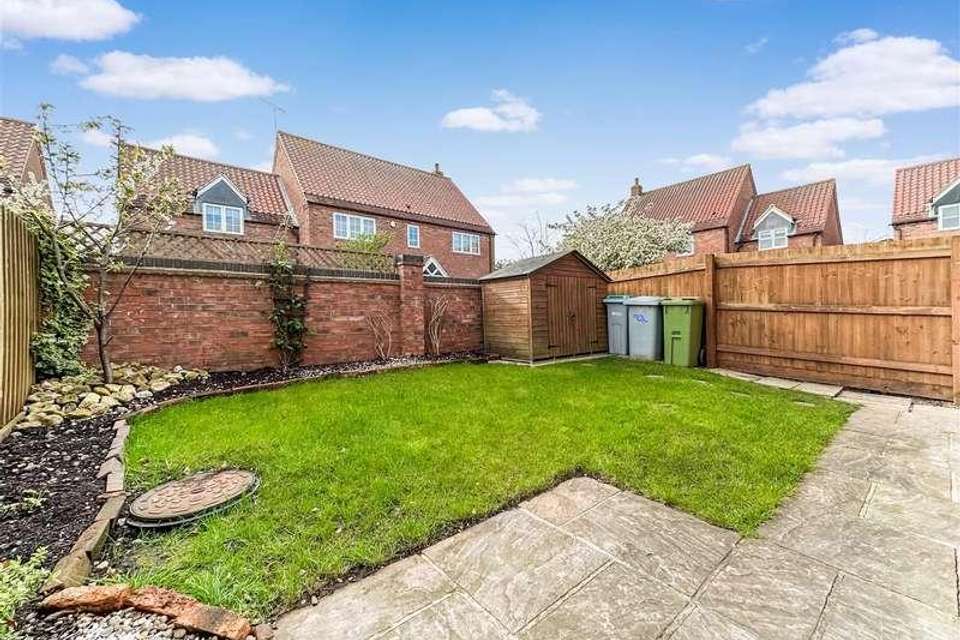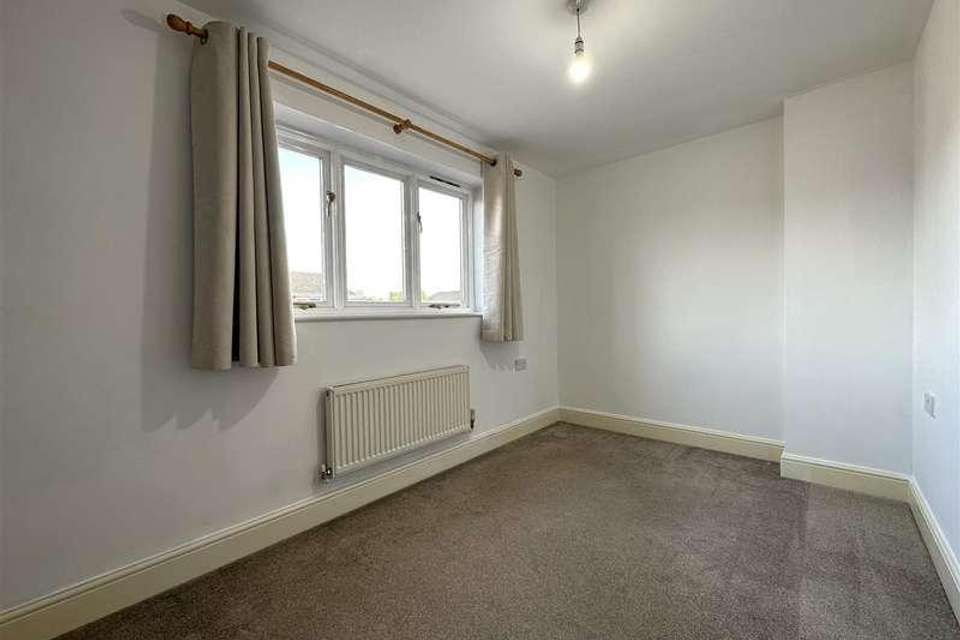2 bedroom semi-detached house for sale
Newark, NG23semi-detached house
bedrooms

Property photos




+11
Property description
Guide Price: ?210,000 - ?220,000. A CONTEMPORARY CRACKER...! What a fantastic opportunity we have here... Properties of this magnitude do not come available often! We are delighted to present a truly LOVELY semi-detached home. Pleasantly positioned within a charming and quiet cul-de-sac. Within the heart of the highly desirable and extremely well-served village of Collingham. Boasting an excellent array of local amenities, school links and transport options, with a regular rail and bus service, along with ease of access to Lincoln and Newark. This delightful residence is in SUPERB CONDITION and is ready and waiting for your immediate appreciation. The internal accommodation comprises: Entrance hall, generous lounge/diner, with uPVC French doors into the garden. The stylish modern kitchen hosts a vast range of integrated appliances. The first floor landing leads into TWO WELL-PROPORTIONED DOUBLE BEDROOMS and an attractive bathroom. Externally, the property is further enhanced by its delightful, low-maintenance and fully enclosed rear garden. The front aspect hosts a block paved MULTI-CAR DRIVEWAY. Further benefits of this marvellous home, steeped in style, with a high-degree of kerb appeal, include double glazing throughout and gas central heating, via a combination boiler. MAKE A MOVE...before its too late. This real GEM is not to be missed. Marketed with NO ONWARD CHAIN!ENTRANCE HALL:1.88m x 1.14m (6'2 x 3'9 )Accessed via a hardwood external door. Providing carpeted flooring, a ceiling light fitting and access to the electrical RCD consumer unit. Internal access into the lounge/diner.LOUNGE/DINER:4.50m x 4.47m (14'9 x 14'8)A generous reception room. Providing carpeted flooring, stairs rising to the first floor with an open spindle balustrade and had rail. Two double panel radiators, a ceiling light fitting, TV point, alarm control panel, central heating thermostat, carbon monoxide alarm, under-stairs storage cupboard, a central feature fireplace housing an inset gas fire with raised hearth and solid surround. uPVC double glazed French doors to the rear aspect leading into the garden with eyelet curtains. Hard wood double glazed window to the front elevation with eyelet curtains. Access into the kitchen. Max measurements provided.KITCHEN:3.23m x 1.85m (10'7 x 6'1)Of stylish contemporary design. Providing vinyl flooring. The fitted kitchen hosts a range of white, high gloss, soft close wall and base units with work surfaces over and majority white brick effect tiled splash backs. Inset stainless steel sink with mixer tap and drainer. Integrated 'BOSCH' fridge freezer, 'BOSCH' electric oven and separate 'AEG' ceramic hob with stainless steel extractor hood above. Integrated 'BEKO' washing machine and integrated dishwasher. Double panel radiator, recess ceiling spot lights and a uPVC double glazed rear external door with perfect fit blinds to the rear elevation. Giving access into the garden.FIRST FLOOR LANDING:1.70m x 0.86m (5'7 x 2'10)With carpeted flooring, an open-spindle balustrade, a ceiling light fitting, smoke alarm and a double glazed hard wood window to the rear elevation. Access into the bathroom and both bedrooms.MASTER BEDROOM:4.50m x 2.79m (14'9 x 9'2)A well proportioned double bedroom, with carpeted flooring, a double panel radiator, a ceiling light fitting, TV and telephone point. Hard wood double glazed window to the front and rear elevation with eyelet curtains. Max measurements provided.BEDROOM TWO:3.53m x 2.26m (11'7 x 7'5)With carpeted flooring, a double panel radiator, a ceiling light fitting and hard wood double glazed window to the front elevation with eyelet curtains.FIRST FLOOR BATHROOM:2.16m x 1.68m (7'1 x 5'6)Of stylish contemporary design. Providing tiled flooring. A tiled panel bath with mains shower facility and wall mounted clear glass shower screen. Low level W.C, pedestal wash hand basin with chrome mixer tap and oval vanity mirror above. Floor to ceiling modern tiled splash backs. A double panel radiator, recess ceiling spot lights, extractor fan and a obscure hard wood window to the rear elevation with a fitted dayight blind.EXTERNALLY:The front aspect has dropped curb vehicular access onto a multi-car block paved driveway. Allowing side-by-side parking with partial lawned borders. There is access to the front entrance door with an external light and the gas and electricity meters. A paved pathway to the left side elevation leads to a secure wooden gate, into the manageable enclosed garden. Predominantly laid to lawn with a paved patio, partial borders and stepping stones which lead to a large garden shed with hard-standing. There is an external cold water tap and two outside lights. There are fully fenced side boundaries and a wall enclosed rear boundary.Services:Mains water, drainage, and electricity are all connected. The property also provides gas central heating and double glazing throughout. There are uPVC double glazed French doors and a rear door in the kitchen, PLEASE NOTE: We have not and will not be testing any equipment, services or appliances and cannot verify that they are in full working order. The buyer is advised to obtain verification from their solicitor or a surveyor.Approximate Size: 605 Square Ft.Measurements are approximate and for guidance only.Tenure: Freehold. Sold with vacant possession.Local Authority:Newark & Sherwood District Council.Council Tax: Band 'B'EPC: Energy Performance Rating: 'C' (73)Local Information & Amenities: CollinghamThe highly desirable village of Collingham is located approximately 6 miles away from Newark-on-Trent, where there is a fast track railway link to LONDON KINGS CROSS STATION FROM NEWARK NORTH GATE STATION in approximately 1 hour 15 minutes. There is also access to Lincoln and Nottingham via Newark Castle station. The village itself has a vast and growing community that offers a wide range of amenities, rarely available in other surrounding areas. There is a highly regarded Primary School (John Blow), along with being situated in the catchment area for a wide range of secondary schools, two public houses both with restaurant facilities, Chinese takeaway, large Co-Operative store, further convenience store (One-Stop), Newsagents/ Post Office, Butchers, Dentist, Medical Centre and Pharmacy. The village also provides excellent access onto the A46 for Lincoln and Newark. There is a railway service to Lincoln, Newark and Nottingham. A regular bus service to Newark and surrounding areas. The village also has a popular Football Club, Cricket Club and Tennis Courts, along with many other clubs. Two Churches and a Methodist Chapel.Viewing Arrangements:Strictly by appointment only through the agent. AVAILABLE 7 DAYS A WEEK. Subject to availability. For further details or if you wish to arrange a appointment, please contact us on: 01636 558 540.Money Laundering Regulations:Please be aware that any intending purchaser(s) will be required to produce two forms of Identification documentation in order for the transaction to proceed.Draft Details-Awaiting Approval:These are draft particulars awaiting final approval from the vendor, therefore the contents may be subject to change and must not be relied upon as an entirely accurate description of the property. Although the particulars are believed to be materially correct, their accuracy cannot be guaranteed and they do not form part of any contract. Fixtures, fittings and furnishings are not included in a sale, unless specifically mentioned.
Interested in this property?
Council tax
First listed
2 weeks agoNewark, NG23
Marketed by
Oliver Reilly Estate Agents 4 Middle Gate,Newark,Nottinghamshire,NG24 1AGCall agent on 01636 558540
Placebuzz mortgage repayment calculator
Monthly repayment
The Est. Mortgage is for a 25 years repayment mortgage based on a 10% deposit and a 5.5% annual interest. It is only intended as a guide. Make sure you obtain accurate figures from your lender before committing to any mortgage. Your home may be repossessed if you do not keep up repayments on a mortgage.
Newark, NG23 - Streetview
DISCLAIMER: Property descriptions and related information displayed on this page are marketing materials provided by Oliver Reilly Estate Agents. Placebuzz does not warrant or accept any responsibility for the accuracy or completeness of the property descriptions or related information provided here and they do not constitute property particulars. Please contact Oliver Reilly Estate Agents for full details and further information.















