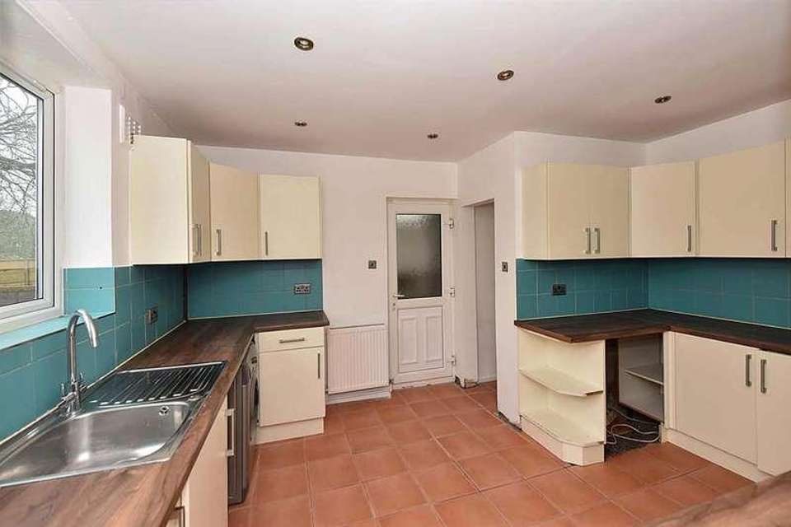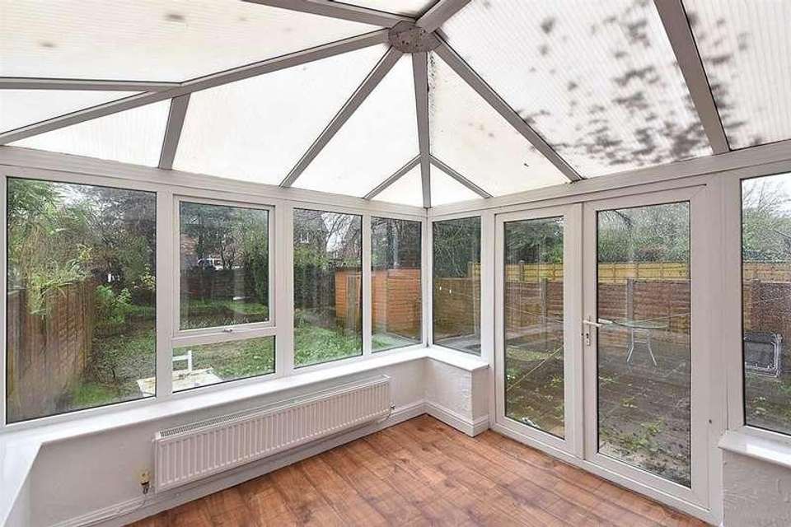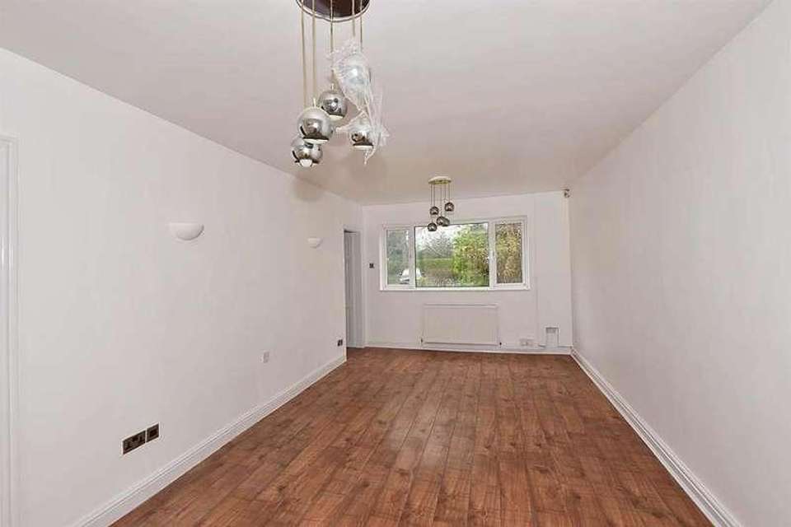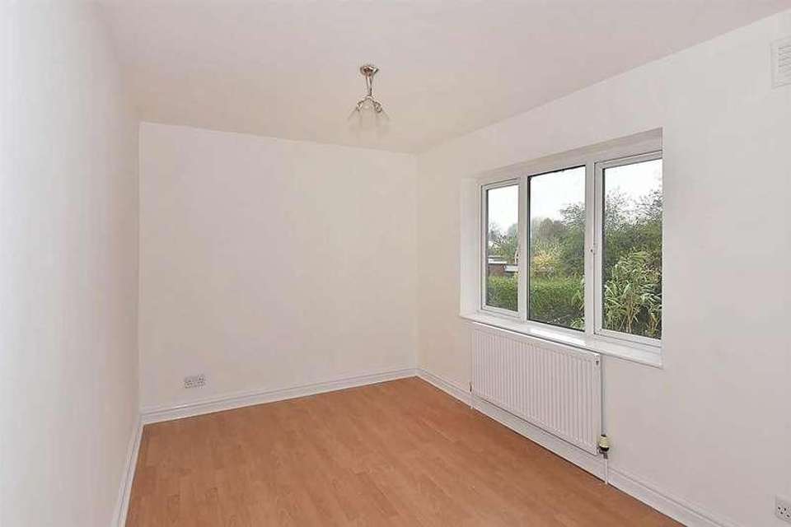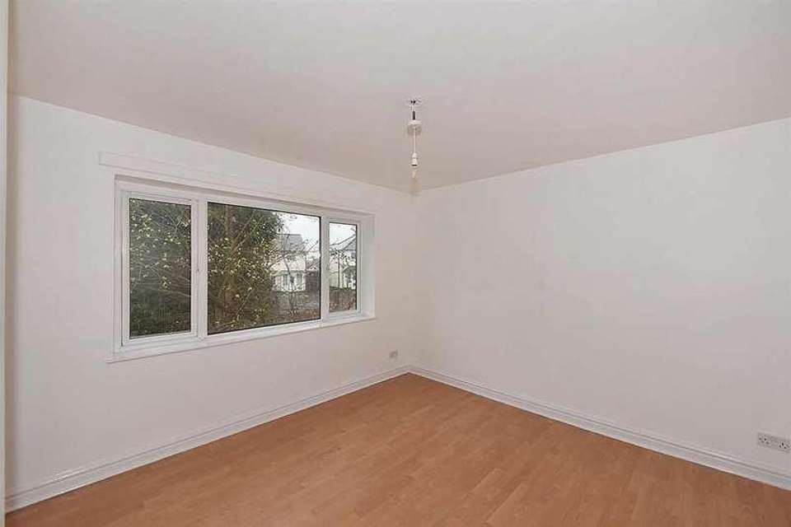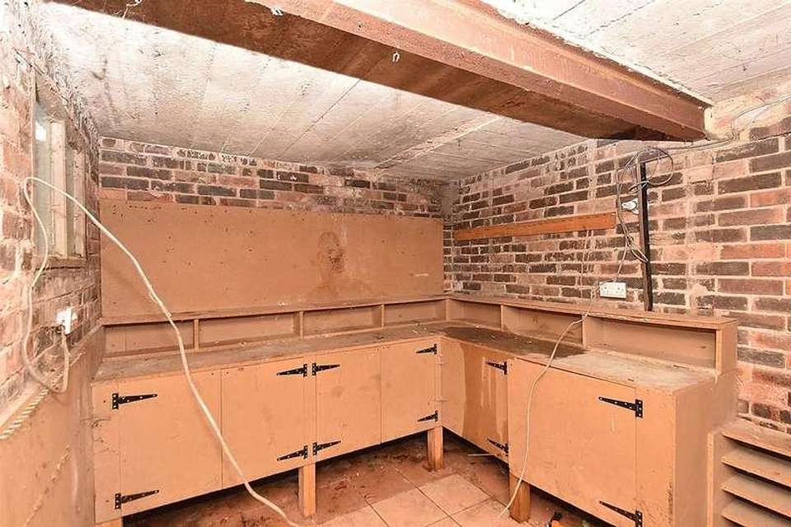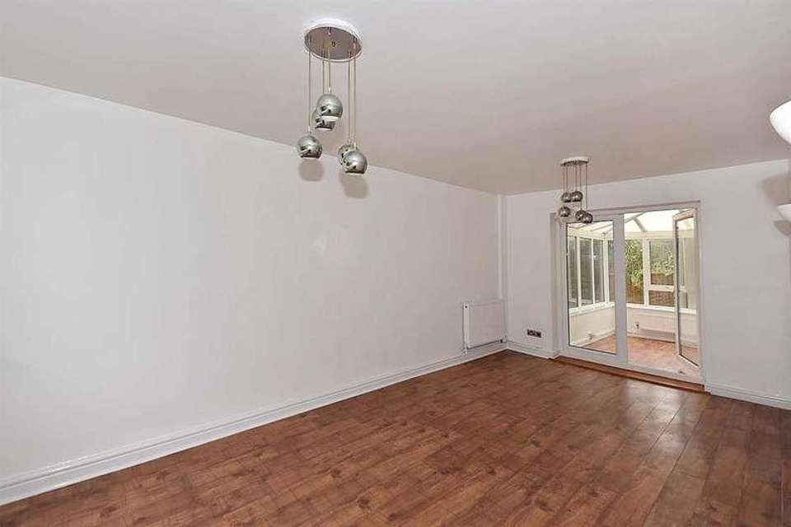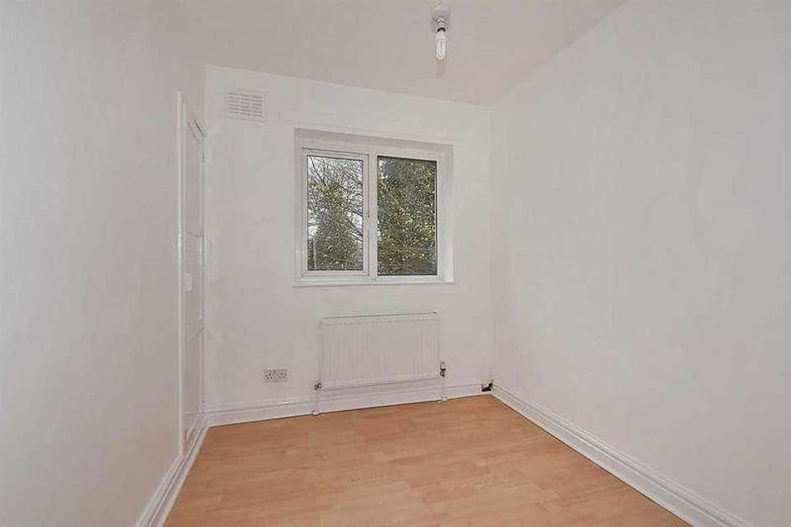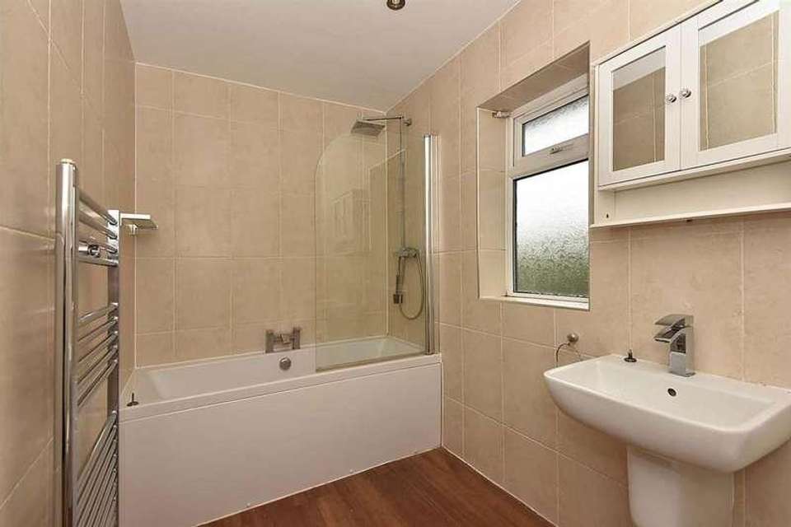3 bedroom semi-detached house for sale
Macclesfield, SK11semi-detached house
bedrooms
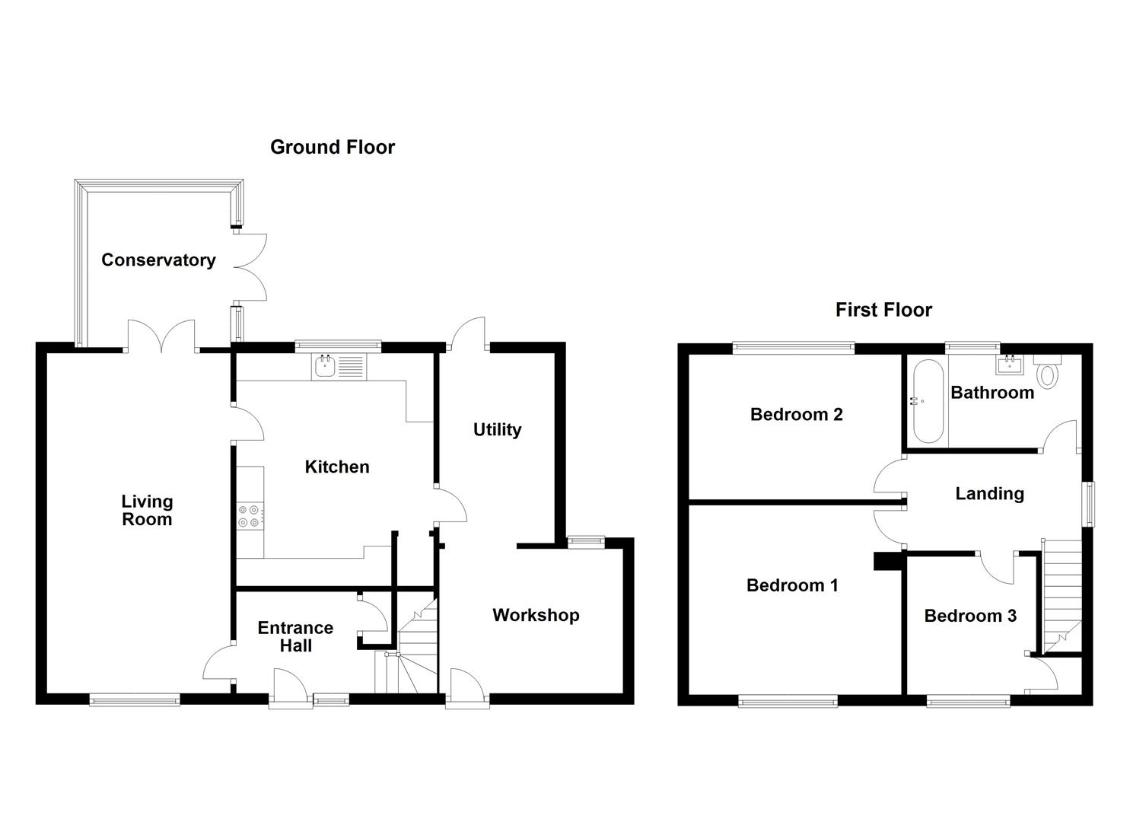
Property photos

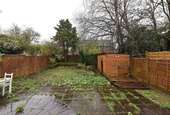
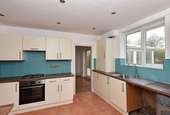

+10
Property description
This semi detached property lies within a generously sized plot and offers well planned, spacious accommodation. A stone's throw from the local amenities of the Broken Cross area. This property offers great potential to put one's own stamp on it to make it the ideal family home. The property comprises; an entrance hall, living room, kitchen and a conservatory to the ground floor whereas to the first floor, there are three bedrooms and a tastefully appointed bathroom. To the right hand side, there is a wooden constructed workshop/utility room. The property benefits from gas central heating and uPVC double glazing throughout.The property is set back from the road behind a lawned garden with a drive which allows for the off road parking of several vehicles. The rear garden comprises a stone flagged patio with an additional lawned area, boarded with a mature range of shrubs and flower beds.Ground FloorCanopy PorchEntrance HalluPVC double glazed front door with adjoining glass panel. uPVC double glazed window. Meter cupboard. Handrail to staircase. Double panelled radiator.Living Room6.15m x 3.33m (20'02 x 10'11)Wall light fittings. uPVC double glazed window. Two double panelled radiators. Double doors to the Conservatory.Kitchen4.17m x 3.56m (13'08 x 11'08)Stainless Steel single drainer sink unit with mixer tap and base units below. An additional range of base and eye level units with contrasting work surfaces over. Built-in electric oven with four ring gas hob and extractor hood over. Built-in fridge. Space for freezer. Cupboard housing the combination style condensing boiler. Plumbing for washing machine. Partially tiled walls. Recess spotlighting. Tiled flooring. uPVC double glazed windows. Double panelled radiator. uPVC door to the Utility RoomConservatory2.79m x 2.59m (9'02 x 8'06)uPVC double glazed windows. uPVC double doors to the rear garden. Double panelled radiator.First FloorLandingHandrail to staircase. Loft access. uPVC double glazed window.Bedroom One3.81m x 3.40m (12'06 x 11'02)uPVC double glazed window. Double panelled radiator.Bedroom Two3.81m x 2.62m (12'06 x 8'07)uPVC double glazed window. Double panelled radiator.Bedroom Three2.49m x 2.13m (8'02 x 7'00)Built-in storage cupboard. uPVC double glazed window. Double panelled radiator.BathroomThe white suite comprises a panelled bath with central mixer tap and rain head shower over, a floating wash hand basin with mixer tap and a low suite W.C. Wall mounted, mirrored medicine cabinet. Fully tiled walls. Laminate flooring. uPVC double glazed window. Vertical chrome heated towel rail.OutsideGardensTo the front of the property there is a driveway with off-road parking for three vehicles as well as a pleasant well-kept lawn bordered by an assortment of shrubs and bushes. The garden to the rear of the property incorporates a flagged patio, lawn and a raised bed planted with shrubs and trees, all of which is fully enclosed within fenced borders.Utility Room and Workshop6.10m x 3.33m reducing to 2.08m (20'00 x 10'11 redTiled flooring. A range of wooden work and storage units. Power and light. Access to front and rear of the property.
Council tax
First listed
Over a month agoMacclesfield, SK11
Placebuzz mortgage repayment calculator
Monthly repayment
The Est. Mortgage is for a 25 years repayment mortgage based on a 10% deposit and a 5.5% annual interest. It is only intended as a guide. Make sure you obtain accurate figures from your lender before committing to any mortgage. Your home may be repossessed if you do not keep up repayments on a mortgage.
Macclesfield, SK11 - Streetview
DISCLAIMER: Property descriptions and related information displayed on this page are marketing materials provided by Holden & Prescott. Placebuzz does not warrant or accept any responsibility for the accuracy or completeness of the property descriptions or related information provided here and they do not constitute property particulars. Please contact Holden & Prescott for full details and further information.




