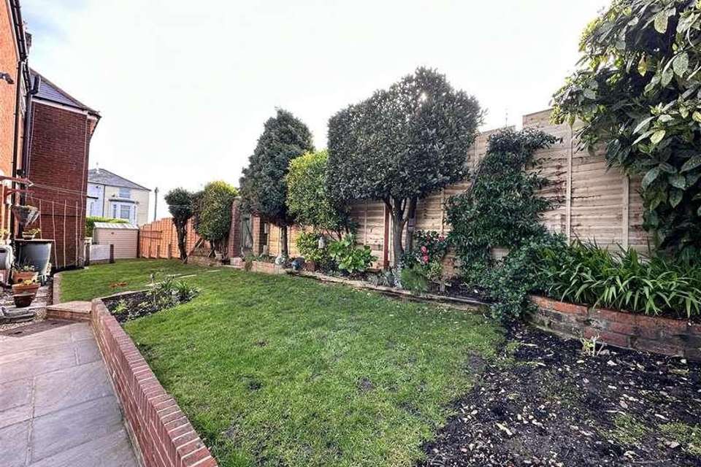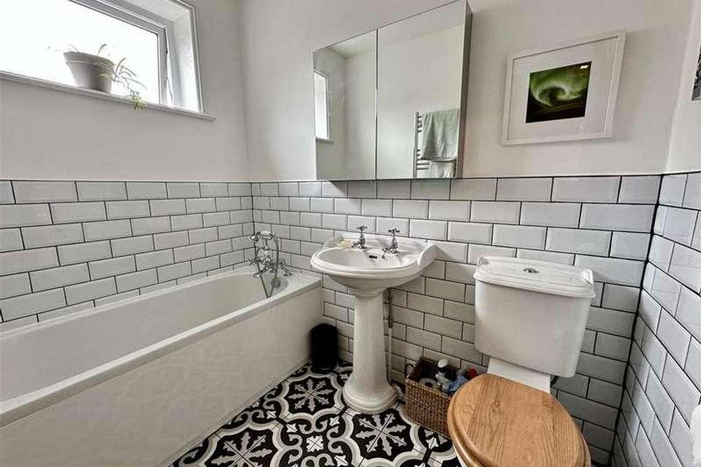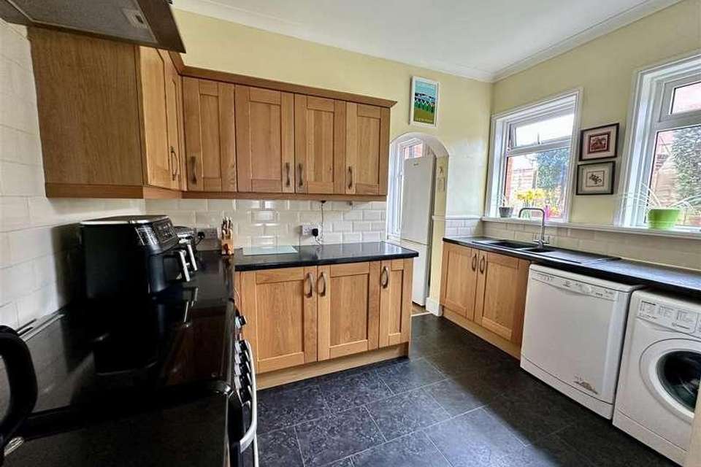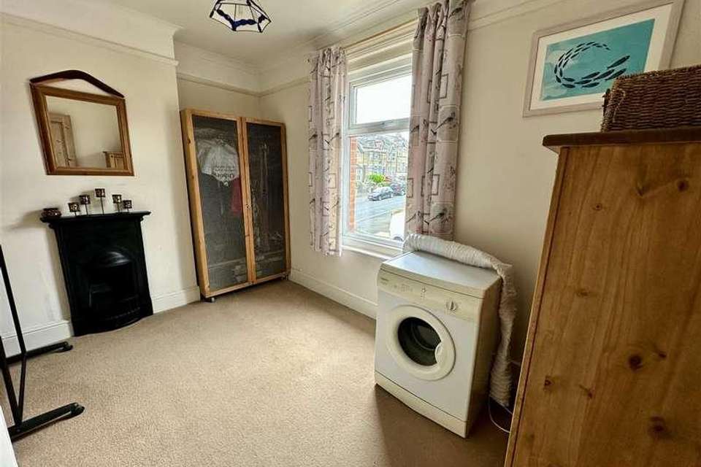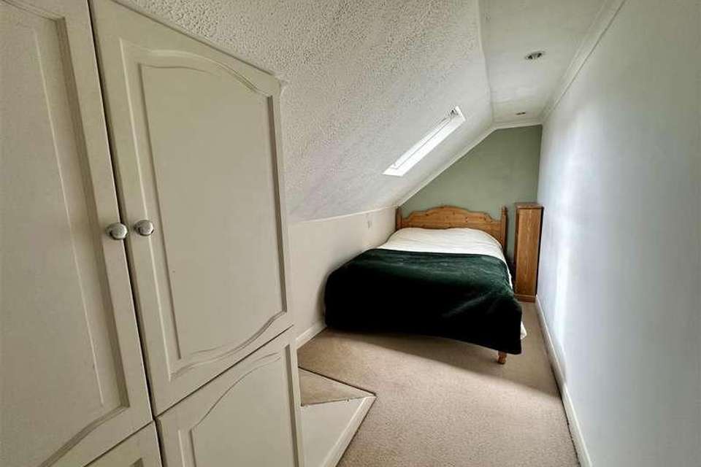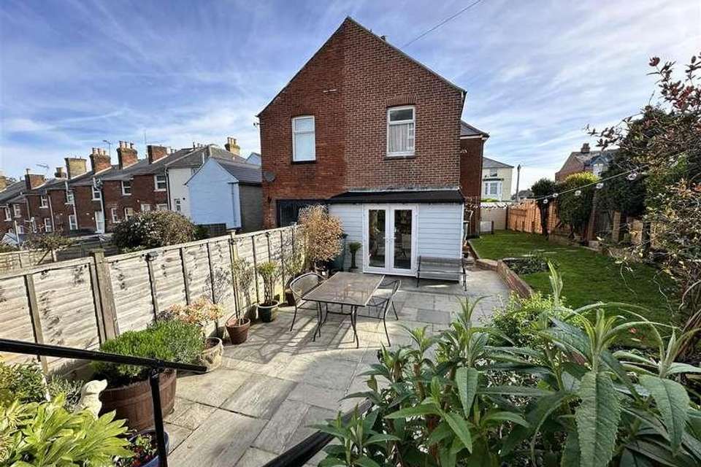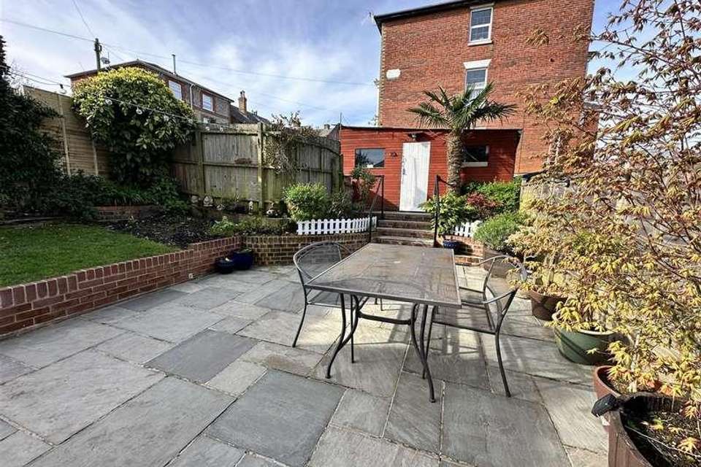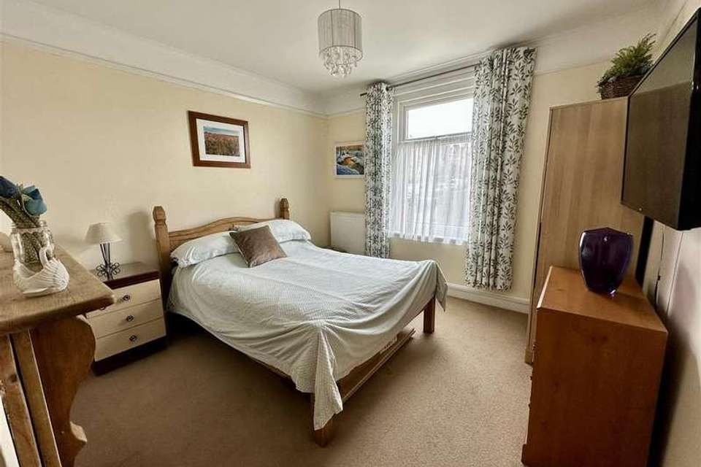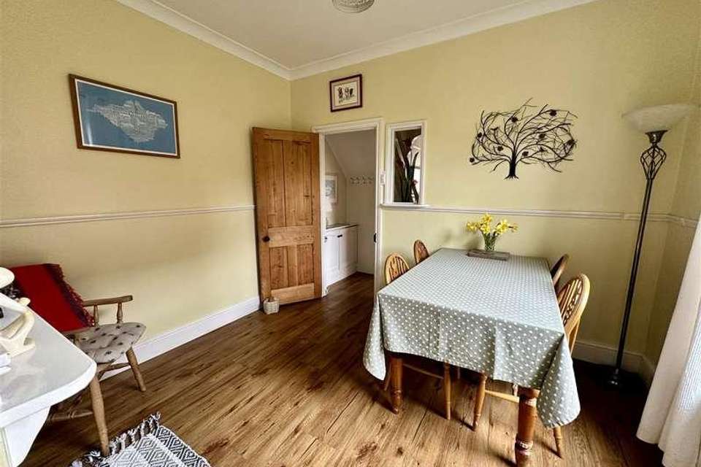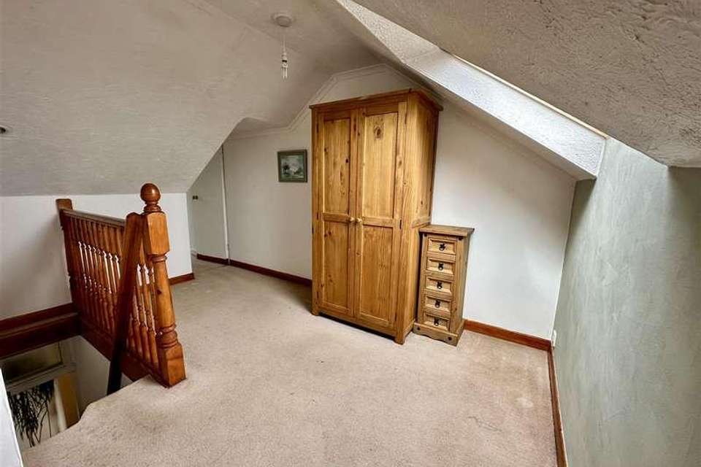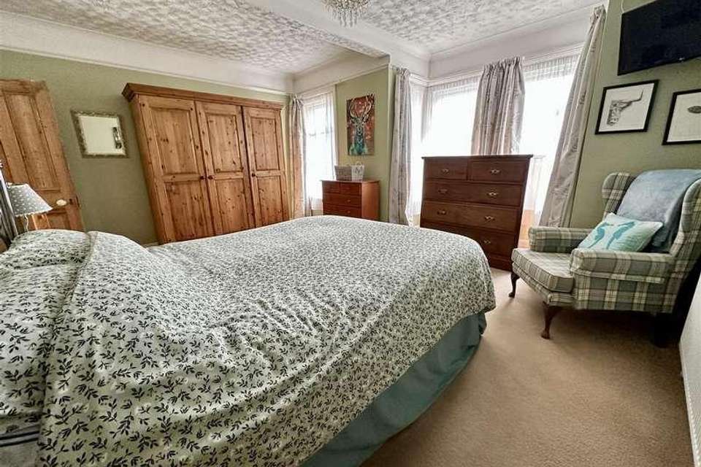4 bedroom semi-detached house for sale
Cowes, PO31semi-detached house
bedrooms
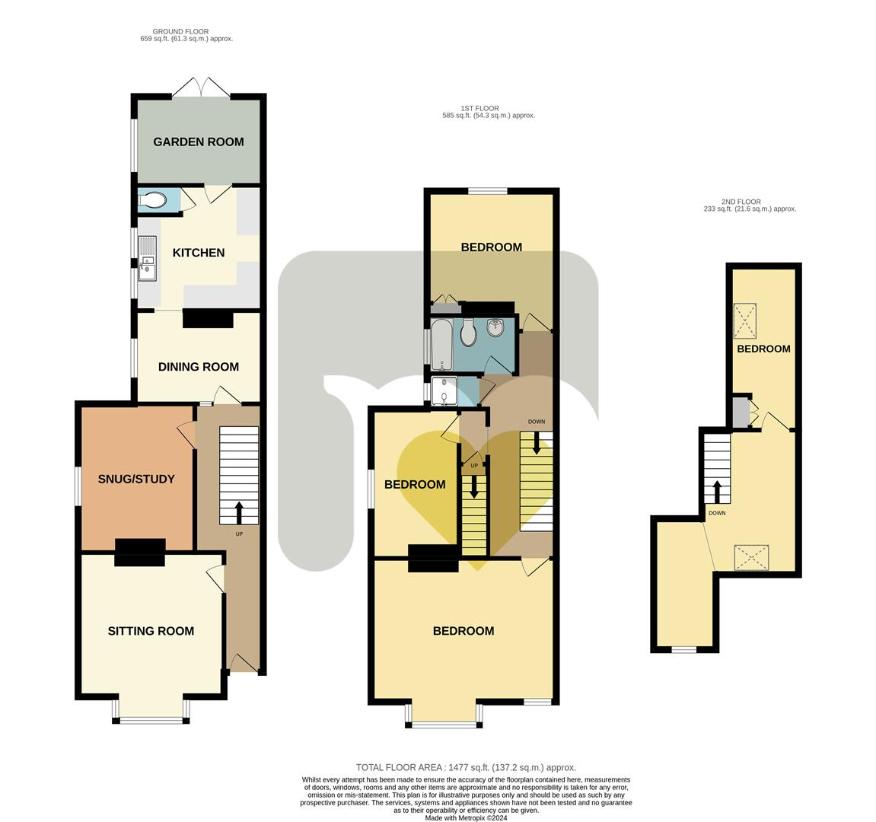
Property photos

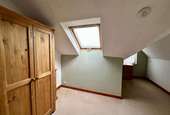
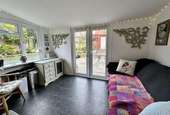
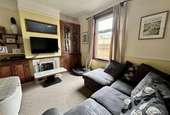
+20
Property description
Handsome and substantial period family home with four bedrooms; three reception rooms and a lovely garden room. Beautifully presented with GCH and UPVC double glazing; attractive, sunny gardens, parking and two garages. Freehold. Council Tax Band - C. EPC C-69.Set in an elevated position on a corner plot, with excellent access to the town centre amenities, schools and green spaces, this substantial and handsome period home offers well appointed and beautifully balanced accommodation. The home is warmed by gas central heating; has UPVC double glazing and the accommodation is arranged over three floors. The entrance level provides three flexible reception rooms including a sitting room with a Clear View woodburning stove; a snug or study and a family dining room set next to the kitchen. There is a handy cloakroom and a very lovely garden room with a solid roof. The first floor accommodates three bedrooms; bathroom and separate shower and paddle steps lead off to the top floor, where you can find an ideal teenage den. This part of the attic space is divided into two areas which can be used as a bedroom and then a separate games room or living area. In addition to the parking area and two garages, the home has an enclosed, sunny and beautifully designed garden, with a gorgeous patio spilling from the garden room, and the raised lawned garden with richly stocked beds. Freehold. Council Tax Band - C. EPC C-69Steps up to storm porch with front entrance door to:Entrance Hallway:A welcoming entrance to the home in a warm cream colour palette with smart oak style flooring which flows through to the dining room. Stairs to first floor with cupboard under and period stripped wooden doors to:Sitting Room:4.63m max x 3.73m (15'2 max x 12'2 )A lovely sitting room, set to the front of the home in soft cream colours with ornate coving and picture rail. The focal point of the room is the gorgeous Clear View woodturning stove, set within a rustic brick fireplace on a slate hearth with chunky wooden mantle. Square UPVC double glazed front window.Snug/Study3.82m max x 3.02m (12'6 max x 9'10 )A flexible second sitting room in sunny yellow colours with UPVC double glazed side window and tiled fireplace. Built in cupboards are set to each chimney recess. Picture rail and coved ceiling.Dining Room:3.33m x 2.97m max (10'11 x 9'8 max)A lovely light family dining room with large UPVC double glazed side window and plenty of space for a table. A pretty stained glass window with a tulip detail looks to the hallway, and the room has an attractive fire surround. An archway links the room to the:Kitchen:3.31m max x 3.21m max (10'10 max x 10'6 max)A shaped room, fitted with a smart range of oak fronted units and dark worktops and cream tiled splashbacks. The dark sink unit is set below the two UPVC double glazed side windows and there are spaces for the cooker; washing machine and dishwasher. UPVC double glazed door to garden room and further door to:Cloakroom:1.21m max x 0.81m max (3'11 max x 2'7 max)A handy facility with WC and wall mounted gas fired boiler. Internal rear window.Garden Room:3.53m x 2.25m (11'6 x 7'4 )This very pretty, bright addition to the home with a solid roof and windows to the side, has central French Doors linking the room to the garden.Stairs to:First Floor Landing:A good sized area with period stripped wooden doors to:Bedroom One:4.81m x 3.73m + bay (15'9 x 12'2 + bay)A wonderfully large double bedroom, decorated in elegant willow green colours with two UPVC double glazed front windows - one of which is a large square bay offering an outlook to the Solent.Bedroom Two:3.60m max x 3.34m (11'9 max x 10'11 )A spacious double bedroom with a pretty feature fireplace with a natural wooden surround; access to loft and UPVC double glazed rear window. Built in cupboard to chimney recess.Bedroom Three:3.45m x 2.26m (11'3 x 7'4 )A smart single bedroom with large UPVC double glazed side window and understairs storage recess. Handsome feature fireplace.Bathroom:2.25m max x 1.62m max (7'4 max x 5'3 max)Luxuriously styled with a sleek white bath with chrome mixer tap/shower spray and Victorian style WC and wash hand basin. Fresh white decor with glossy white tiling; opaque side window and decadent black and white flooring.Further door from the hallway opens to reveal:Shower Enclosure:1.35m max x 0.84m max (4'5 max x 2'9 max)Styled to match the bathroom, this fully tiled and cleverly created separate area sits next to the bathroom and provides a smart shower enclosure with rainfall shower and separate spray. Opaque UPVC double glazed side window.Door from landing with paddle stairs to:Bedroom Four:Occupying the front part of the roof space, this shaped area is separated into two sections, creating a perfect teenage bedroom or den. A door separates the two spaces and leads to the:Sleeping Area:4.32m max x 1.81m max (14'2 max x 5'11 max)Set to the back of the space with sloped ceiling and side velux window. Built in cupboard.Sitting/Study Area:5.66m max inc stairs x 3.74m max (18'6 max inc stAn L-shaped space with velux window to front providing a fabulous Solent view and a further front facing UPVC double glazed window also provides that super, elevated Solent view.Front Garden:A paved, enclosed garden area sits to one side at the front of the home, with a planted border and gated access to the side garden.Rear Garden:Occupying a corner plot affords the home a good sized and sunny rear and side garden, which is arranged into different sections. Flowing seamlessly from the garden room is a gorgeous, wide stone patio - providing a great al-fresco entertaining area. Shaped brick raised beds are stocked with colourful planting and central steps lead up from the patio to the garage and parking area.The lawned garden extends all along the side with planted border; a small vegetable plot; pedestrian gate to Fellows Road and a shed to one end.Parking and Garages:4.27m x 2.44m (14 x 8)Accessed from Fellows Road, metal gates open to a parking area which in turn leads to the two garages, both with up and over doors, providing super outside storage. Each garage measures 4.27m x 2.44m (14ft x 8ft)DisclaimerThese particulars are issued in good faith, but do not constitute representation of fact or form any part of any offer or contract. The Agents have not tested any apparatus, equipment, fittings or services and room measurements are given for guidance purposes only. Where maximum measurements are shown, these may include stairs and measurements into shower enclosures; cupboards; recesses and bay windows etc. Any video tour has contents believed to be accurate at the time it was made but there may have been changes since. We will always recommend a physical viewing wherever possible before a commitment to purchase is made.
Interested in this property?
Council tax
First listed
2 weeks agoCowes, PO31
Marketed by
Megan Baker Estate Agents 128 High Street,Cowes,Isle of Wight,PO31 7AYCall agent on 01983 280555
Placebuzz mortgage repayment calculator
Monthly repayment
The Est. Mortgage is for a 25 years repayment mortgage based on a 10% deposit and a 5.5% annual interest. It is only intended as a guide. Make sure you obtain accurate figures from your lender before committing to any mortgage. Your home may be repossessed if you do not keep up repayments on a mortgage.
Cowes, PO31 - Streetview
DISCLAIMER: Property descriptions and related information displayed on this page are marketing materials provided by Megan Baker Estate Agents. Placebuzz does not warrant or accept any responsibility for the accuracy or completeness of the property descriptions or related information provided here and they do not constitute property particulars. Please contact Megan Baker Estate Agents for full details and further information.








