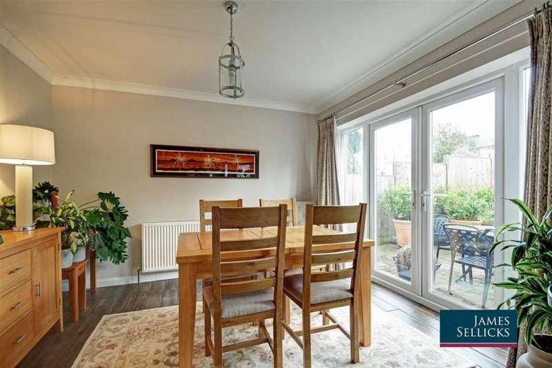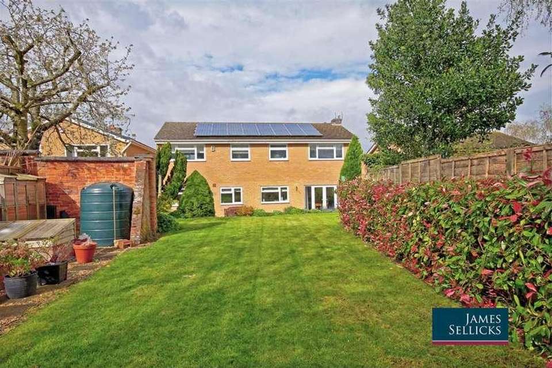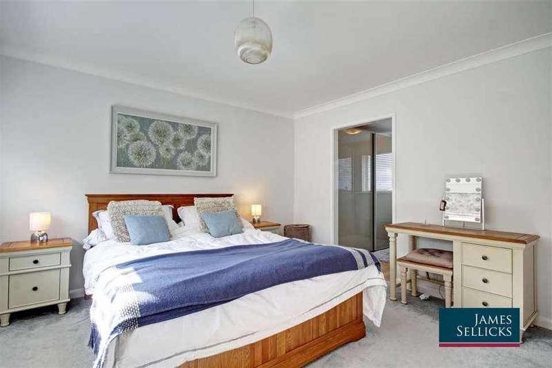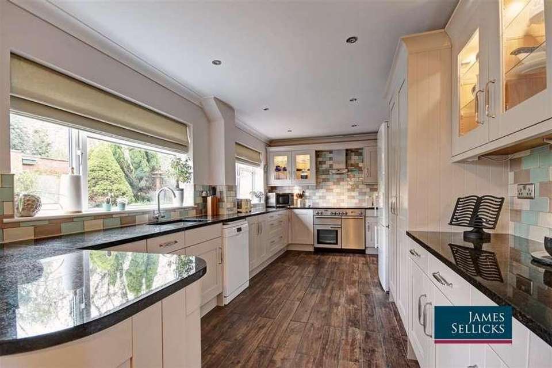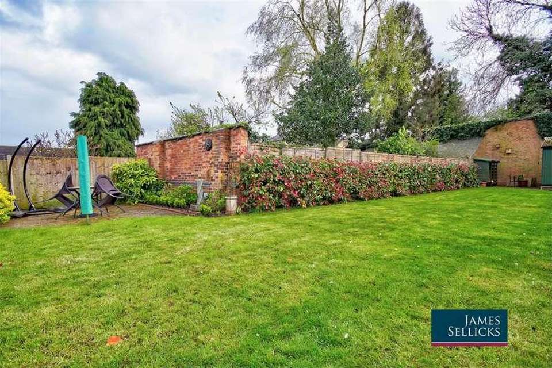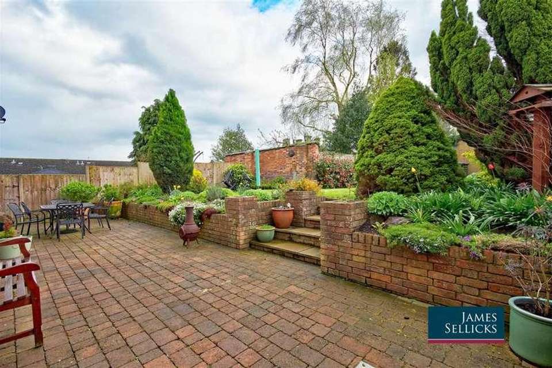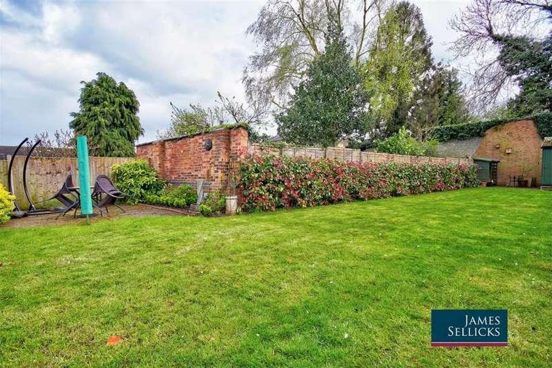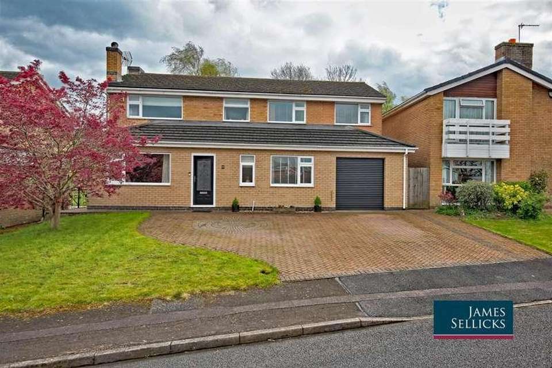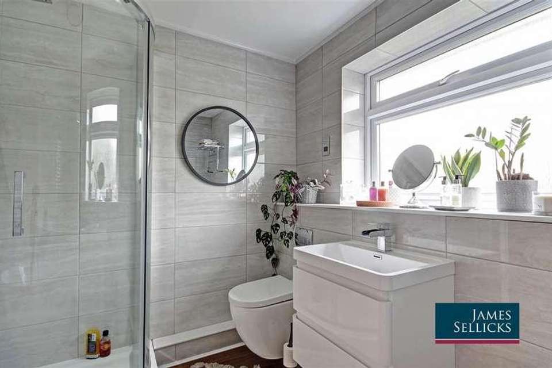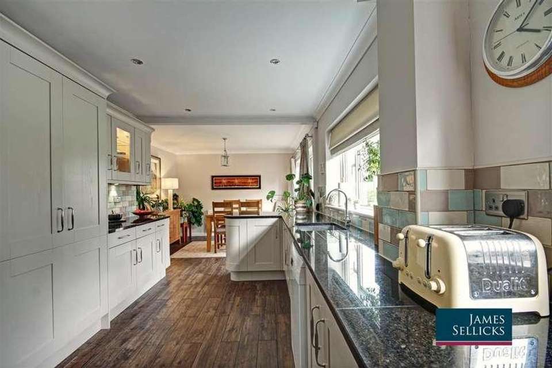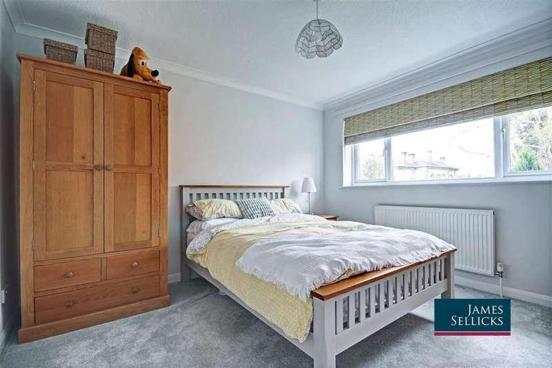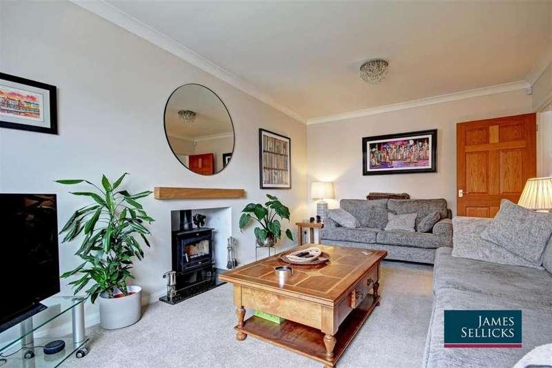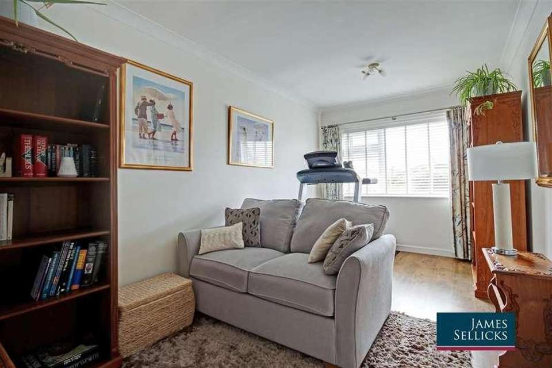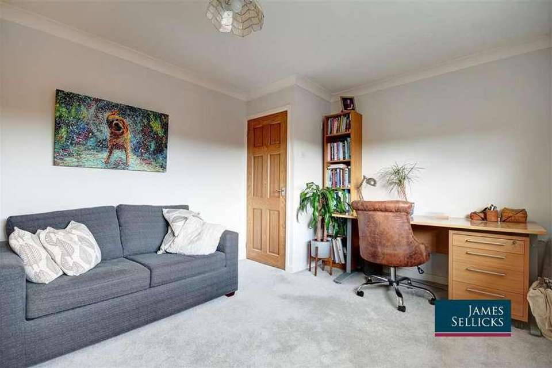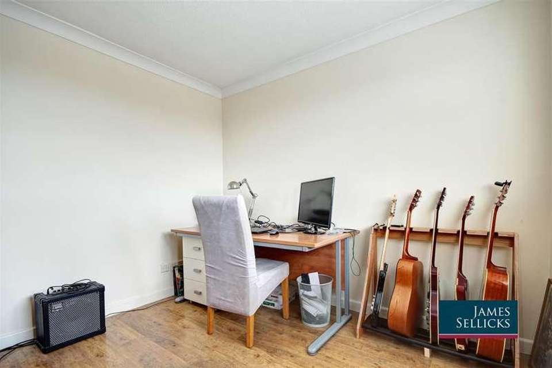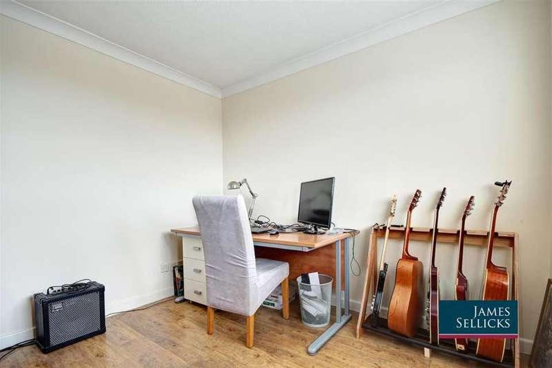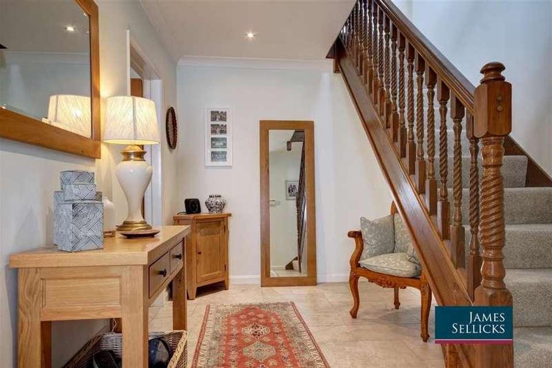4 bedroom detached house for sale
Northamptonshire, NN6detached house
bedrooms
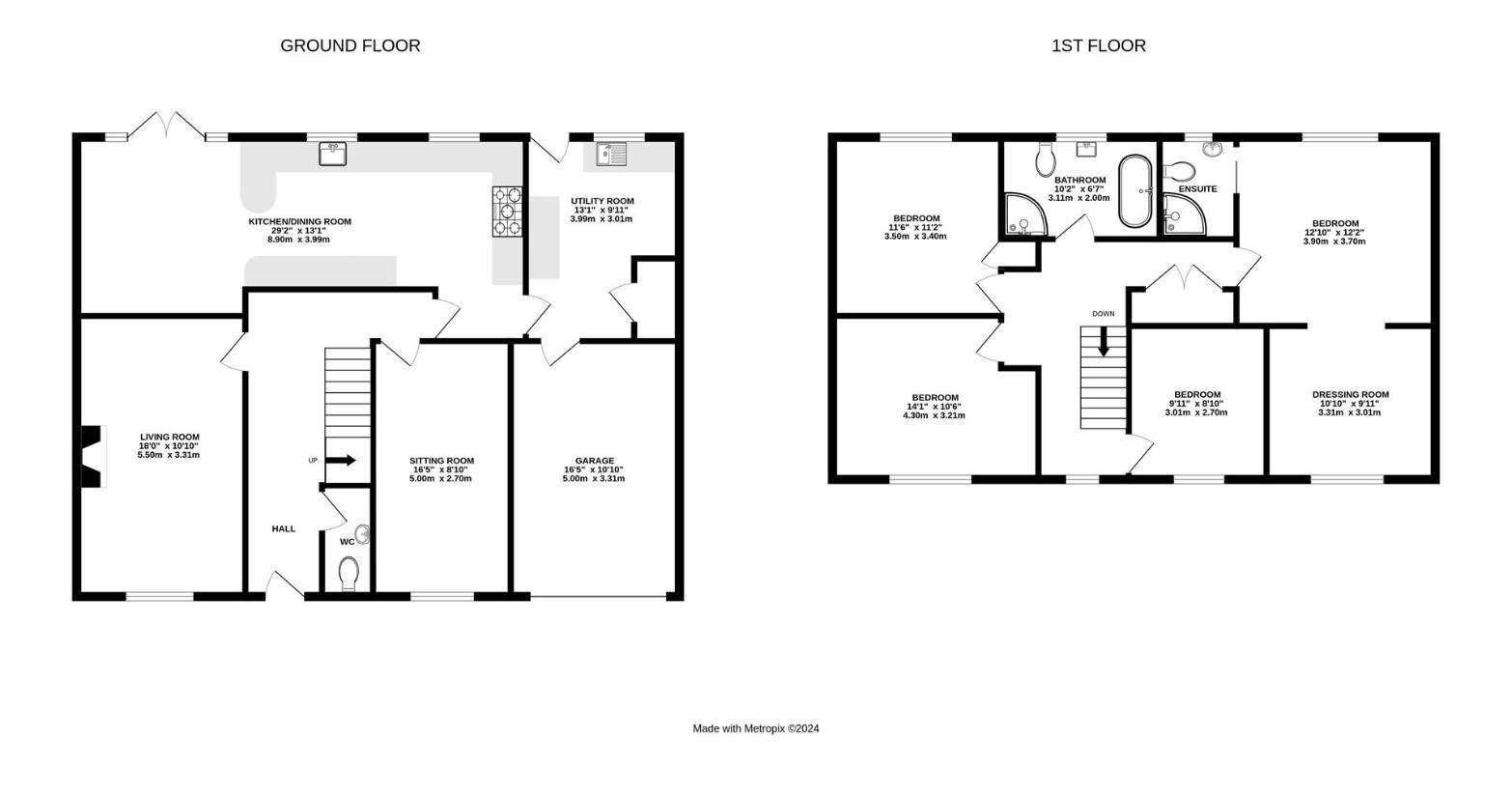
Property photos

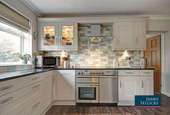
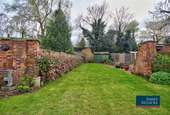
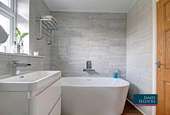
+18
Property description
If you re looking for more space for your growing family and like the idea of combining country living with convenient commuter access then this, refurbished, reconfigured four-bedroom detached family home that offers over 1,800 sq. ft of flexible living close to the heart of Welford village centre is within reach of Rugby and Market Harborough mainline rail stations and major road networks, and an absolute gem.AccommodationA welcoming hallway greets you as you step in through the front door. To your right is a handy guest cloakroom, refitted with a contemporary suite. To the left is the sitting room which feels bright and spacious, yet cosy, with a log-burning stove creating the perfect focal point to the room. A large picture window takes in the cherry blossom view. Around the hall corner is a surprisingly spacious family room/snug which could also serve as a home office or a formal dining room. The kitchen has been reconfigured and refitted to create an impressive open plan space spanning over 29ft with an extensive range of fitted wall and base units, including a pantry cupboard, which provides ample storage, while granite worksurfaces offer plenty of prep space. Integrated lighting within and beneath the cabinets add a further touch of elegance. There is plumbing and space for a freestanding dishwasher, space for a fridge/freezer, and space for a Rangemaster range-style oven and extractor hood over. A peninsula breakfast bar links seamlessly to the dining area which enjoys a view as well as access into the garden through double patio doors. From the kitchen you will find the utility room, equipped with further wall and base units and ample worksurface space. There is plumbing and space for a washing machine, space for a dryer and a further sink and drainer. To the corner is a built-in pantry and access through to the garage.Upstairs the sense of space continues with the galleried landing. The master bedroom suite features a walk-in dressing room with a window taking in reservoir views and boasts a refitted ensuite shower room, while the bedroom features and attractive view of the garden and country house beyond. There are three further bedrooms, two of which are to the front of the house and offer reservoir and countryside views across the roof tops. The family bathroom has been refitted with a contemporary suite comprising free-standing bath, separate shower cubicle, WC and a wash hand basin set within a vanity unit.OutsideA blocked paved drive to the front leads to an integral garage, and provides off-road parking for several vehicles, and is flanked by a shaped lawn with a cherry tree. Gated access to the side leads through into the landscaped rear garden. An extensive paved patio terrace has space for dining and relaxing, bordered by a feature brick retaining wall with bedding insets. Steps lead up to an extensive lawn where, to the left, is a further radial dining terrace flanked by a period wall which formed part of the walled garden to a neighbouring country house. The upper part of the garden features raised brick planter boxes for vegetables along with timber framed shed.LocationWelford is a thriving village nine miles south west of Market Harborough and is popular by virtue of the interesting mix of period village homes, excellent local schooling as well as the attractive rolling countryside and farm land. The market towns of Lutterworth and Market Harborough provide an extensive range of amenities catering for all day-to-day needs. Northampton and the city of Leicester offer a wider choice of commercial and leisure facilities. Rail links from Market Harborough and Rugby provide mainline railway access to London St Pancras and Euston in approximately an hour. Welford provides access to an excellent road network with the A14, M1 and M6 all nearby.Satnav InformationThe property s postcode is NN6 6JJ, and house number 9.Property InformationTenure: FreeholdLocal Authority: West Northamptonshire Council (Daventry)Listed Status: Not ListedConservation Area: NoTree Preservation Orders: NoTax Band: EServices: The property is offered to the market with all mains services and oil-fired central heating.Broadband delivered to the property: FTTCNon-standard construction: Believed to be of standard constructionWayleaves, Rights of Way & Covenants: The Title contains covenants a copy is available upon requestFlooding issues in the last 5 years: NoneAccessibility: Two storey dwelling. No accessibility modificationsCladding: NonePlanning issues: None which our clients are aware ofCoastal erosion: NoneCoal mining in the local area: None
Interested in this property?
Council tax
First listed
Over a month agoNorthamptonshire, NN6
Marketed by
James Sellicks Estate Agents 13 Church Street,Market Harborough,Leicestershire,LE16 7AACall agent on 01858 410008
Placebuzz mortgage repayment calculator
Monthly repayment
The Est. Mortgage is for a 25 years repayment mortgage based on a 10% deposit and a 5.5% annual interest. It is only intended as a guide. Make sure you obtain accurate figures from your lender before committing to any mortgage. Your home may be repossessed if you do not keep up repayments on a mortgage.
Northamptonshire, NN6 - Streetview
DISCLAIMER: Property descriptions and related information displayed on this page are marketing materials provided by James Sellicks Estate Agents. Placebuzz does not warrant or accept any responsibility for the accuracy or completeness of the property descriptions or related information provided here and they do not constitute property particulars. Please contact James Sellicks Estate Agents for full details and further information.





