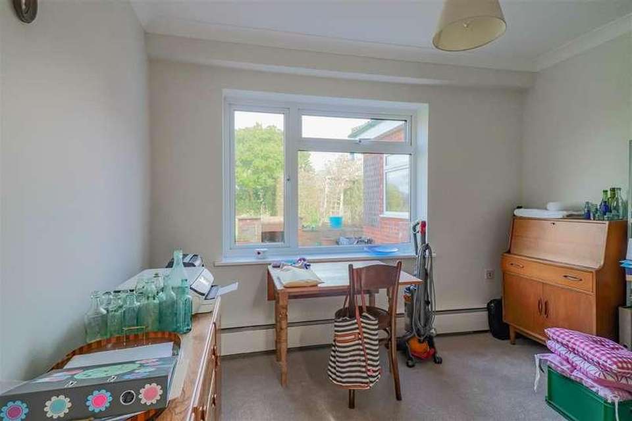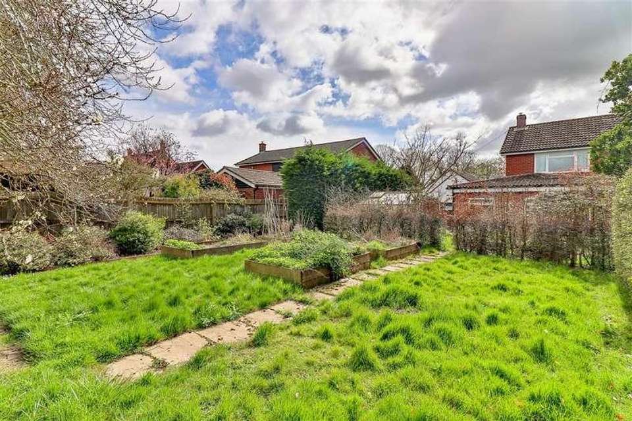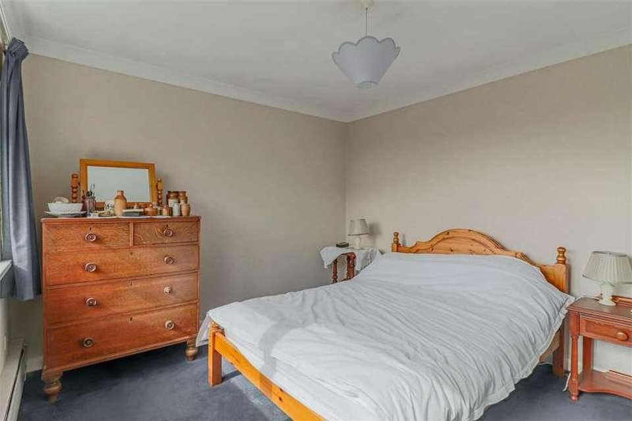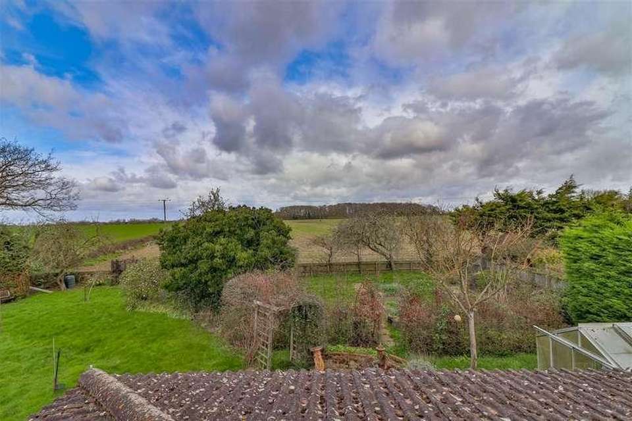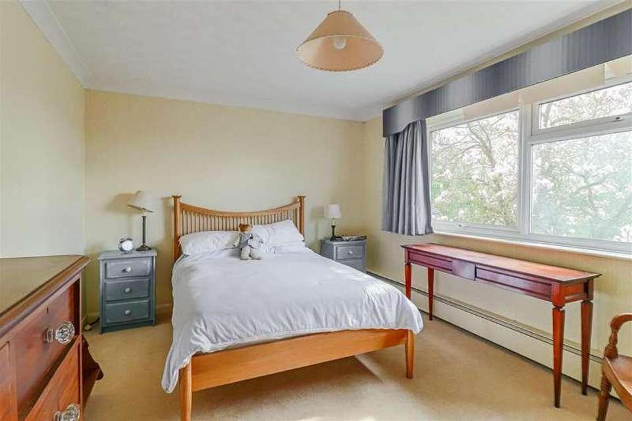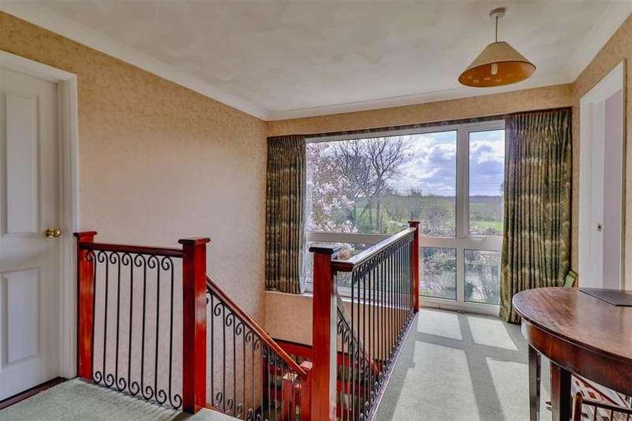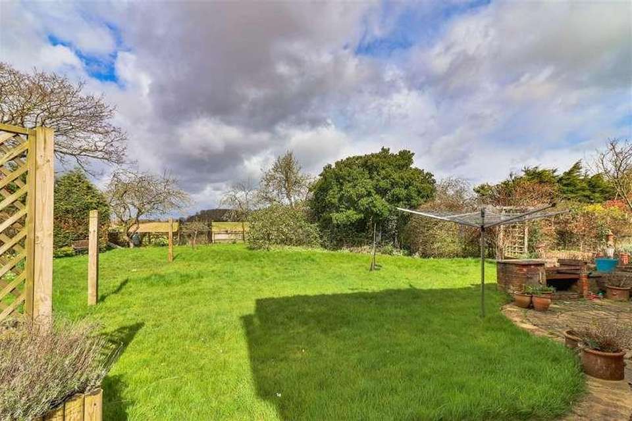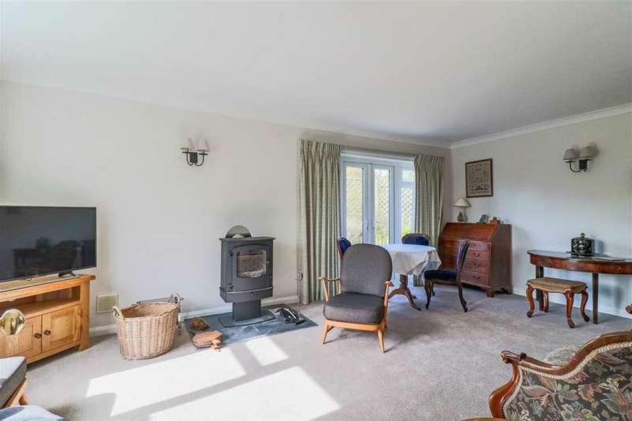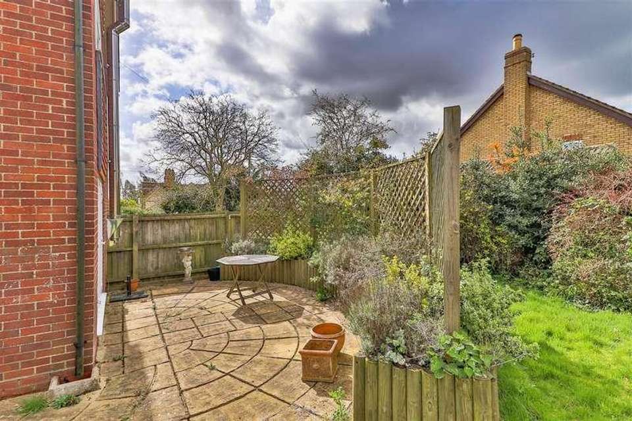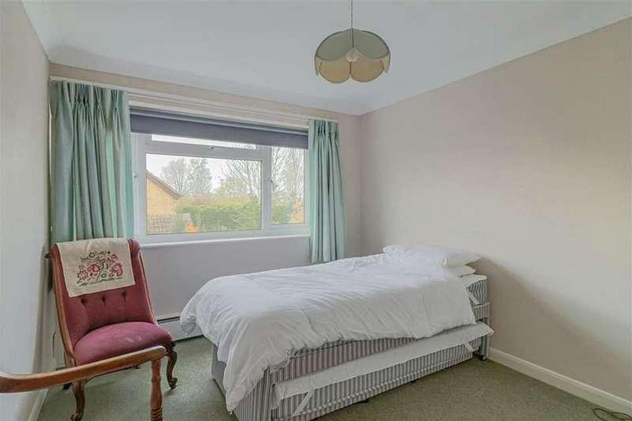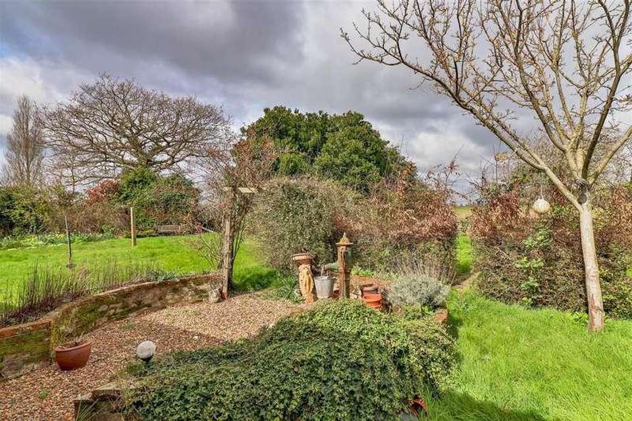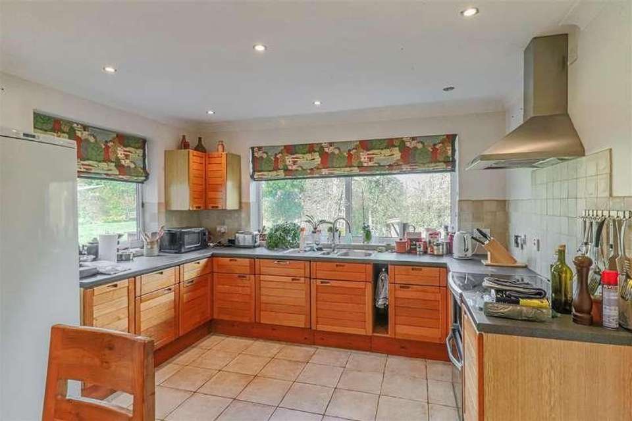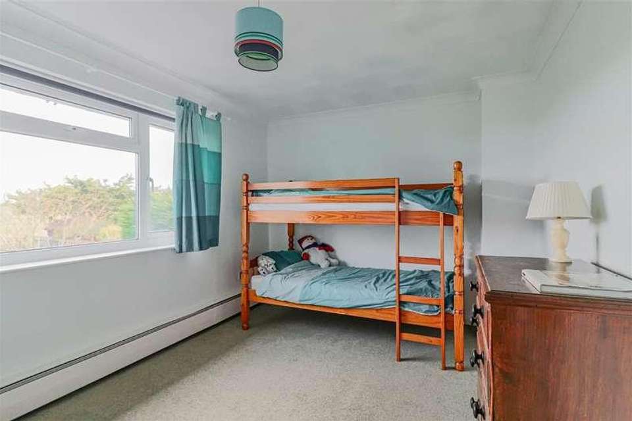4 bedroom detached house for sale
Ipswich, IP7detached house
bedrooms
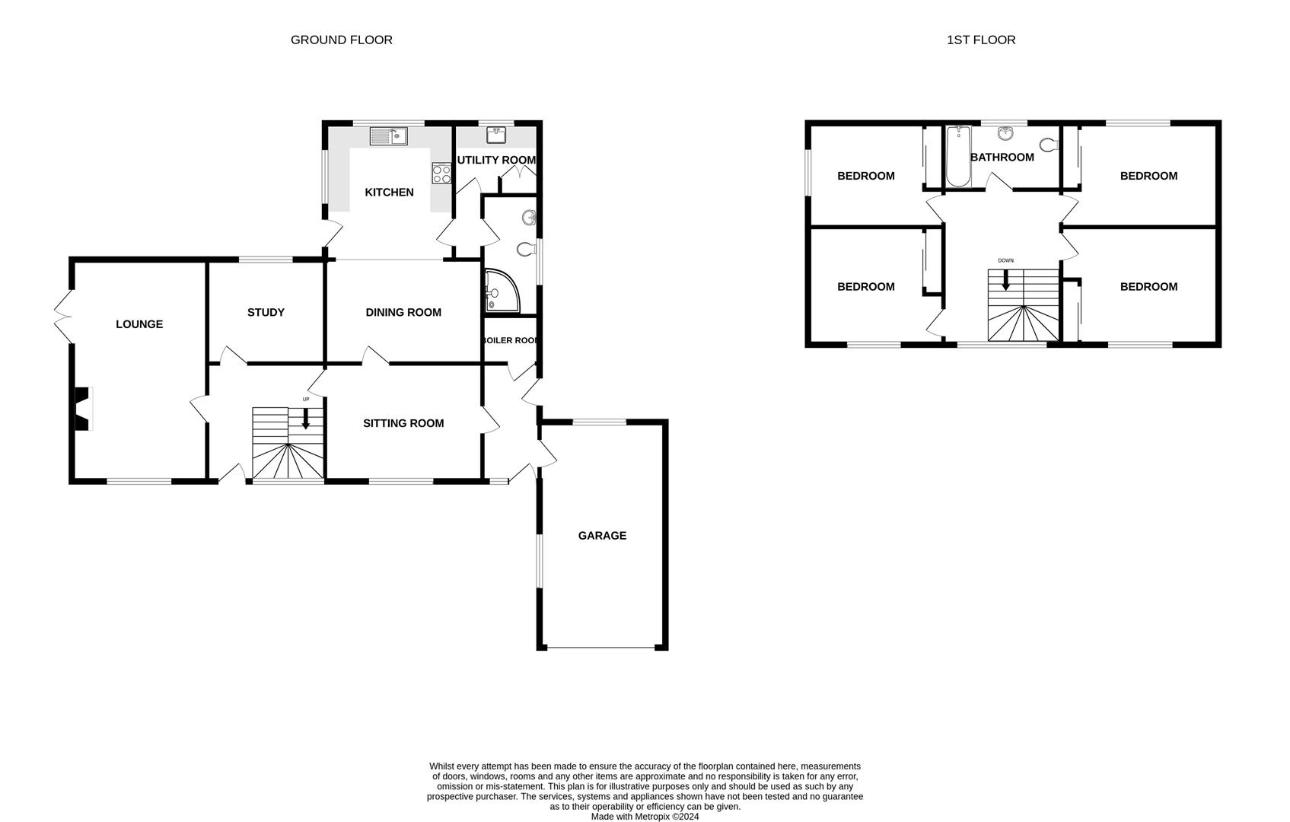
Property photos

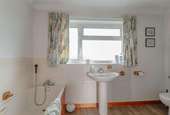
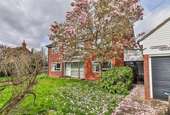
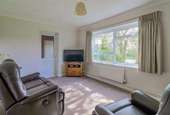
+18
Property description
A well presented and spacious four bedroom family home occupying a rural setting with beautiful countryside views, together with a double garage and set within approximately 3/4 acre gardens. All located in the popular village of Aldham.As you enter the property, there is a large hallway with a dogleg staircase rising to the first floor and doors to the study, snug, and sitting room with French doors to the side leading out to the gardens and a feature multi-fuel burning stove. There is a snug with doors to the kitchen/dining room and inner lobby, which has doors to the garage and boiler room. A window at the rear illuminates the study. The kitchen/dining room has windows overlooking the rear gardens, part glazed door leading out to the same and comprises a sink unit inset into a range of work surfaces with solid oak units, integrated dishwasher, cooker with four burner hob and extractor above, spaces for other appliances and a door to an inner corridor with doors to the shower room and utility room, which comprises a butler sink unit, storage, space for washing machine and tumble dryer. The shower room has a window to the side, walk-in shower cubicle, wc and wash basin.On the first floor, there is a landing with a large feature window providing undulating countryside views and doors to the four bedrooms and bathroom.All four bedrooms are double sized with countryside views and all include built-in wardrobes. The bathroom comprises a panelled bath, wc and wash basin.Outside, to the front, there is a driveway providing ample off road parking and leading to the double garage. The gardens to the front are laid to lawn with a blossom tree, an unfilled pond and a gate leading to the rear gardens, which have extensive countryside views and are laid mainly to lawn with a patio seating area, a variety of mature trees, kitchen garden with raised garden beds, oil storage tank, green house and a shepherd's hut garden shed.Guide Price - ?695,000ON THE GROUND FLOOREntrance HallwaySitting Room6.17m x 3.71m (20'3 x 12'2)Kitchen/Dining Room3.58m x 3.53m and 4.32m x 2.84m (11'9 x 11'7 and 1Study3.25m x 2.84m (10'8 x 9'4)Snug4.34m x 3.18m (14'3 x 10'5)Shower RoomUtility2.34m x 1.96m (7'8 x 6'5)Boiler RoomON THE FORST FLOORBedroom 14.34m x 3.18m (14'3 x 10'5)Bedroom 23.71m x 3.18m (12'2 x 10'5)Bedroom 33.66m x 2.90m (12 x 9'6)Bedroom 43.71m x 2.90m (12'2 x 9'6)BathroomOUTISDEDetached Double Garage
Interested in this property?
Council tax
First listed
2 weeks agoIpswich, IP7
Marketed by
Frost & Partners 62 High Street,Hadleigh,Ipswich,IP7 5EFCall agent on 01473 823456
Placebuzz mortgage repayment calculator
Monthly repayment
The Est. Mortgage is for a 25 years repayment mortgage based on a 10% deposit and a 5.5% annual interest. It is only intended as a guide. Make sure you obtain accurate figures from your lender before committing to any mortgage. Your home may be repossessed if you do not keep up repayments on a mortgage.
Ipswich, IP7 - Streetview
DISCLAIMER: Property descriptions and related information displayed on this page are marketing materials provided by Frost & Partners. Placebuzz does not warrant or accept any responsibility for the accuracy or completeness of the property descriptions or related information provided here and they do not constitute property particulars. Please contact Frost & Partners for full details and further information.






