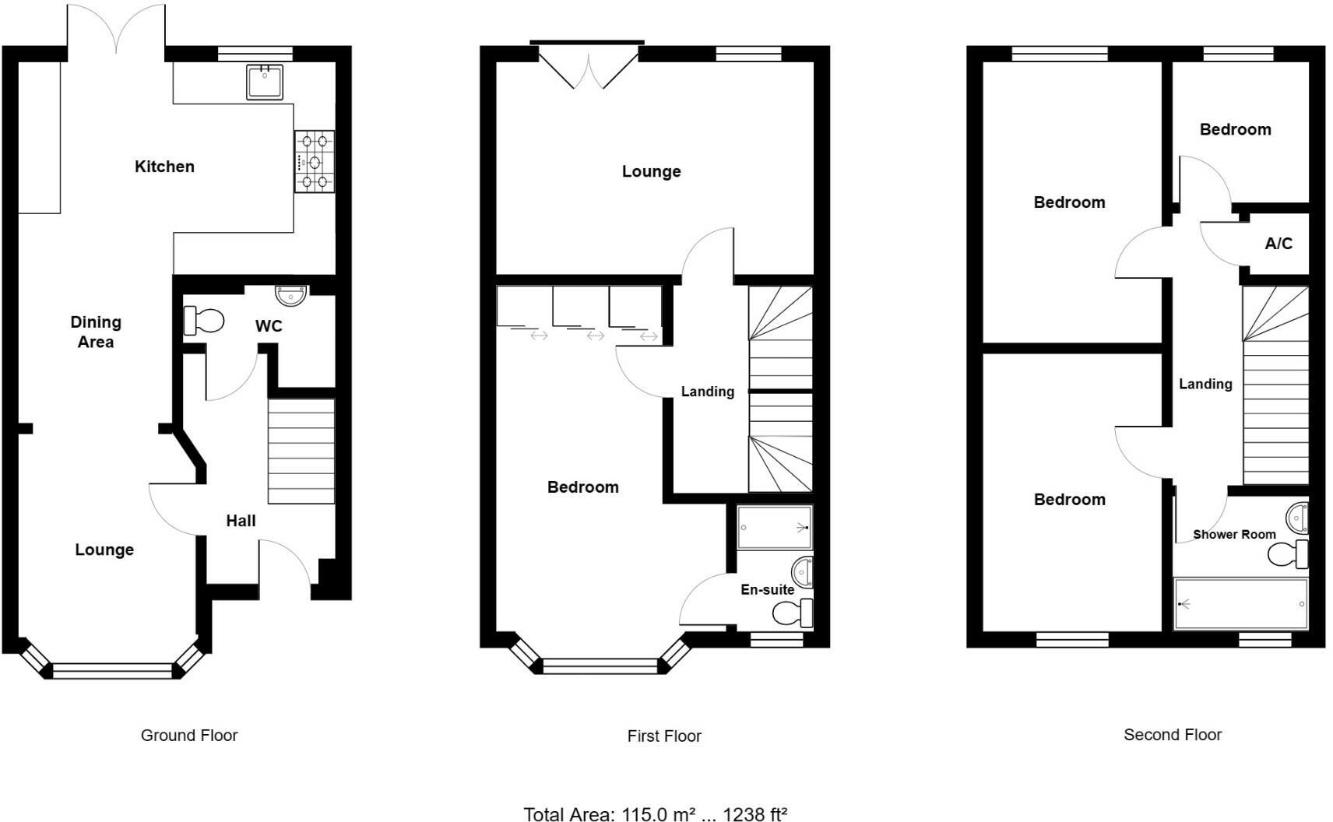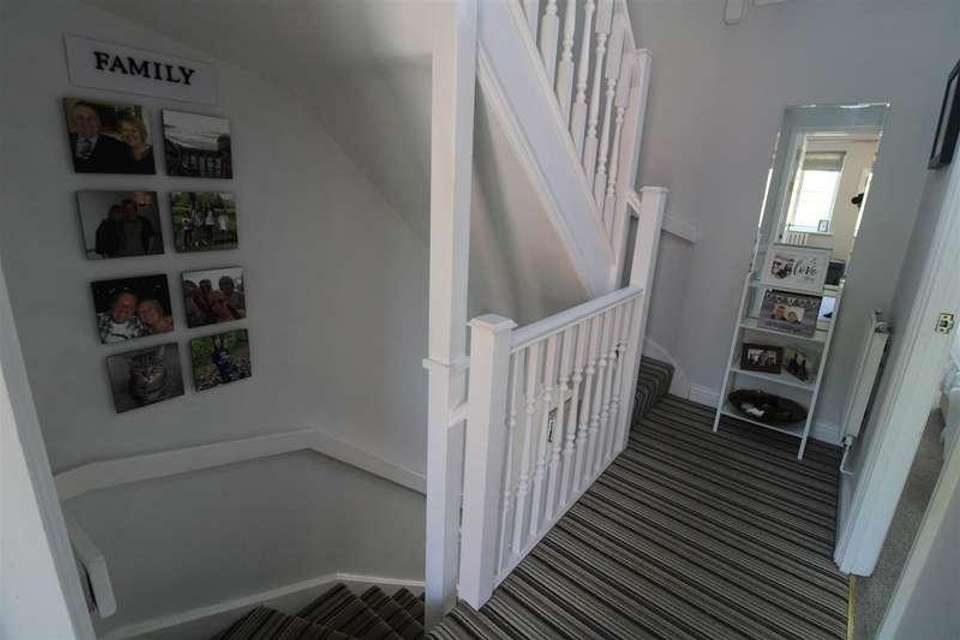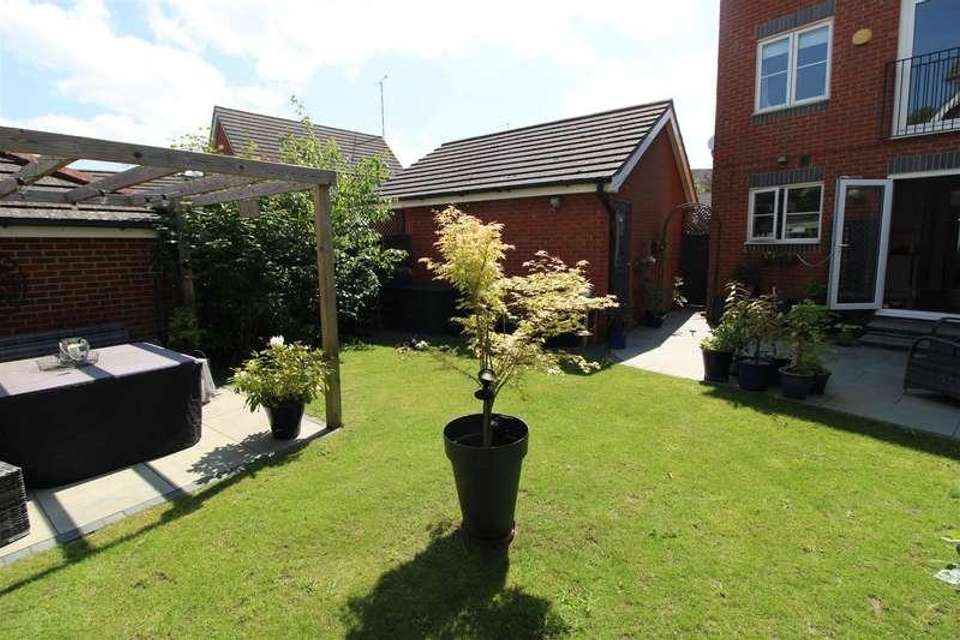4 bedroom property for sale
Daventry, NN11property
bedrooms

Property photos




+19
Property description
Stonhills are delighted to bring to market this well presented and much improved four bedroom townhouse pleasantly situated on the outskirts of Daventry.This property offers excellent internal accommodation comprising; Welcome entrance hall, downstairs cloakroom with large understairs storage area. Internal door leads into open plan family room with bay window to the front and French doors opening onto the rear garden. The kitchen is modern and comes with integrated fridge, freezer, washing machine, dishwasher and microwave. Includes granite work surfaces, under cabinet lighting and replacement boiler. To the first floor you will find large living room with French doors and window to the rear and generous size master bedroom with fitting wardrobes and a refitted shower room. The top floor has three bedrooms (including two doubles) and again with a modern refitted shower room. Externally the landscaped generous rear garden is a another selling point of this property. Consisting of two large porcelain tiled patio areas, wooden pergola, external power box and tap, and benefits from not being directly overlooked. Access door to the single garage with power and flourescant lighting, currently used as a workspace, laundry area and storage room. Side gate with access to the front where there is off road parking for two vehicles.The property is ideally located on the edge of Lang Farm, with the canal and footpaths just at the rear and with easy access to the local Tesco Express, Primary School and Doctors Surgery. This a must see and would make an excellent family home. To arrange your internal viewing please call us today to avoid any disappointment!PLEASE NOTE: CURRENT COUNCIL TAX BAND IS D. Entrance HallDownstairs CloakroomKitchen/Diner/Family Room - 7.23m x 4.57m (max) (23'9 x 15'00 max) First Floor Landing Lounge - 4.80m x 3.18m (15'09 x 10'05 )Bedroom One - 4.98m x 3.28m (16'04 x 10'09 ) Ensuite - 1.52m x 1.14m (5'00 x 3'09 ) Second Floor LandingBedroom Two - 4.11m x 2.51m (13'06 x 8'03 ) Bedroom Three - 4.98m x 2.54m (16'04 x 8'04 ) Bedroom Four - 2.13m x 2.06m (7'00 x 6'09 ) Bathroom - 1.75m x 1.85m (5'09 x 6'01 )
Interested in this property?
Council tax
First listed
2 weeks agoDaventry, NN11
Marketed by
Stonhills 28 High Street,Daventry,NN11 4HUCall agent on 01327 879869
Placebuzz mortgage repayment calculator
Monthly repayment
The Est. Mortgage is for a 25 years repayment mortgage based on a 10% deposit and a 5.5% annual interest. It is only intended as a guide. Make sure you obtain accurate figures from your lender before committing to any mortgage. Your home may be repossessed if you do not keep up repayments on a mortgage.
Daventry, NN11 - Streetview
DISCLAIMER: Property descriptions and related information displayed on this page are marketing materials provided by Stonhills. Placebuzz does not warrant or accept any responsibility for the accuracy or completeness of the property descriptions or related information provided here and they do not constitute property particulars. Please contact Stonhills for full details and further information.























