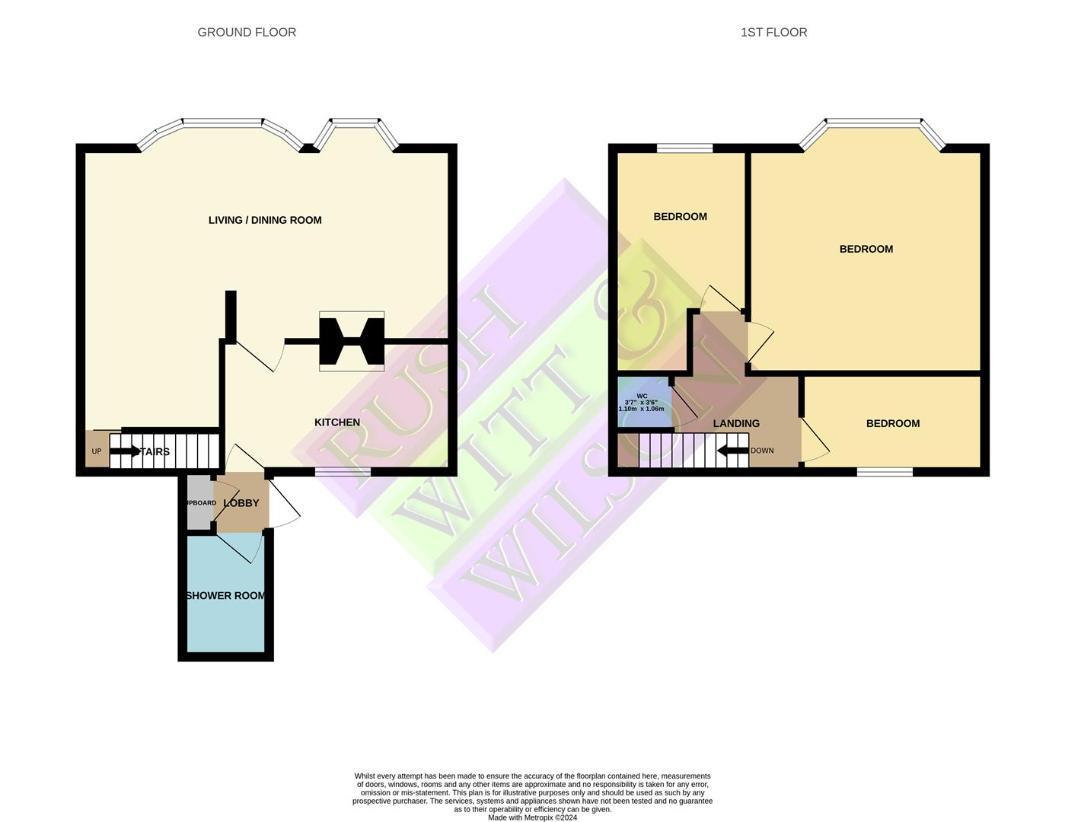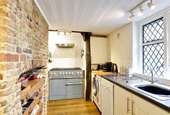3 bedroom property for sale
Rye, TN31property
bedrooms

Property photos




+13
Property description
CHARACTER HOME IN CENTRAL LOCATIONRush Witt & Wilson are pleased to offer a charming Grade II Listed home in the heart of Rye boasting a wealth of period features including exposed beams throughout, character fireplaces in many rooms and brick floor to dining hall. The well presented accommodation comprises open plan split level living space, kitchen, modern shower room, three bedrooms and a cloakroom. Walled courtyard garden. Offered CHAIN FREE and could be available for early occupation. For further information and to arrange a viewing please contact our Rye Office 01797 224000.LocalitySanta Maria is situated on a cobbled street in the heart of the citadel. Close to the High Street and readily accessible to a wide range of amenities, these include many specialist and general retail stores, an array of restaurants and coffee shops as well as a fine selection of historic inns.There is a supermarket in the town, primary and secondary schooling and a sports centre with indoor swimming pool. The railway station gives access to Brighton and Ashford, where there are connecting , high speed, services to London.The town is bordered by beautiful undulating country side, the famous Camber Sands are only a short drive away and at nearby Rye Harbour there is a nature reserve and access to miles of shingle beach.Open plan split level Living Space.Dining Room4.22 x 3.55 (13'10 x 11'7 )Open fire with exposed brick chimney breast. A wealth of exposed beams and brick paved floor. Window and door to the front.Living Room5.2 max x 2.75 (17'0 max x 9'0 )Bow window to the front. Feature corner fireplace. Stairs rise to the first floor. Heavily beamed.Kitchen4.26 x 1.89 (13'11 x 6'2 )Worktop with inset sink, double cupboards under and space / plumbing for dishwasher. Adjoining wooden work surface with space / plumbing under for washing machine. Space and point for range. Built-in shelved cupboard and further recessed shelving / storage. Space for Fridge / freezer. Window to the rear.LobbyBuilt in cupboard. Door to courtyard.Shower RoomWindow to the side. Shower cubicle, pedestal wash basin and wc. Generous wall tiling. Heated towel rail.First Floor LandingCloakroom1.05 x 0.84 (3'5 x 2'9 )Wash basin and wc.Bedroom4.47 x 4.25 (14'7 x 13'11 )Vaulted ceiling. Window to the front with views over West Street. Fireplace. Exposed floor boards.Bedroom3.9 x 2.5 max (12'9 x 8'2 max)Vaulted ceiling. Window to the front. Exposed floorboards. Pretty brick fireplace / chimney.Bedroom3.53 x 1.87 (11'6 x 6'1 )Window to the rear.OutsideThe walled courtyard to the rear provides an ideal space for alfresco dining and useful storage for bikes etc.Agents NotesNone of the services or appliances mentioned in these sale particulars have been tested.It should also be noted that measurements quoted are given for guidance only and are approximate and should not be relied upon for any other purpose.Council Tax Band E
Interested in this property?
Council tax
First listed
2 weeks agoRye, TN31
Marketed by
Rush Witt & Wilson The Estate Offices,20 Cinque Ports Street,Rye, East Sussex,TN31 7ADCall agent on 01797 224 000
Placebuzz mortgage repayment calculator
Monthly repayment
The Est. Mortgage is for a 25 years repayment mortgage based on a 10% deposit and a 5.5% annual interest. It is only intended as a guide. Make sure you obtain accurate figures from your lender before committing to any mortgage. Your home may be repossessed if you do not keep up repayments on a mortgage.
Rye, TN31 - Streetview
DISCLAIMER: Property descriptions and related information displayed on this page are marketing materials provided by Rush Witt & Wilson. Placebuzz does not warrant or accept any responsibility for the accuracy or completeness of the property descriptions or related information provided here and they do not constitute property particulars. Please contact Rush Witt & Wilson for full details and further information.

















