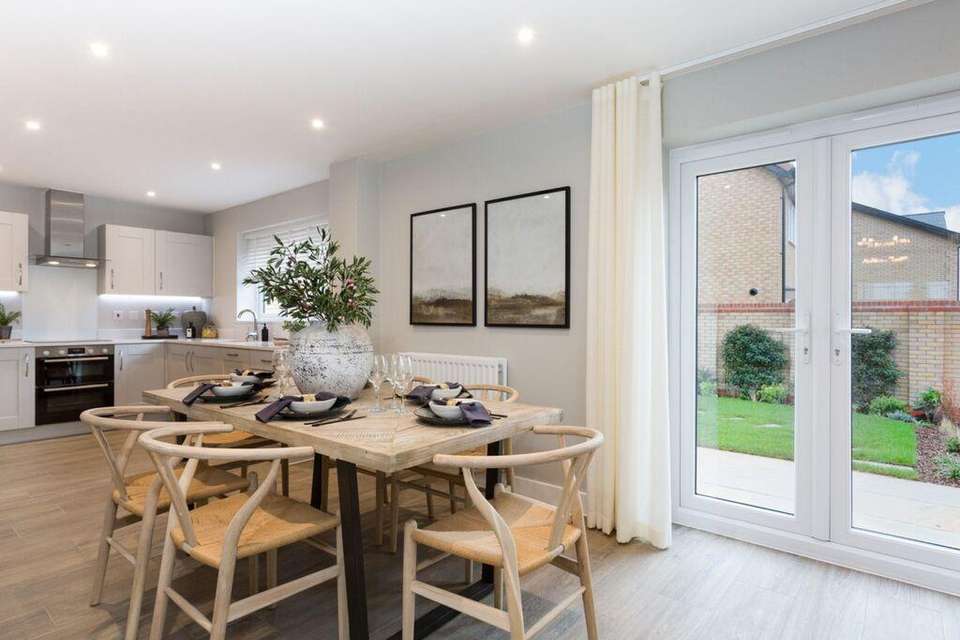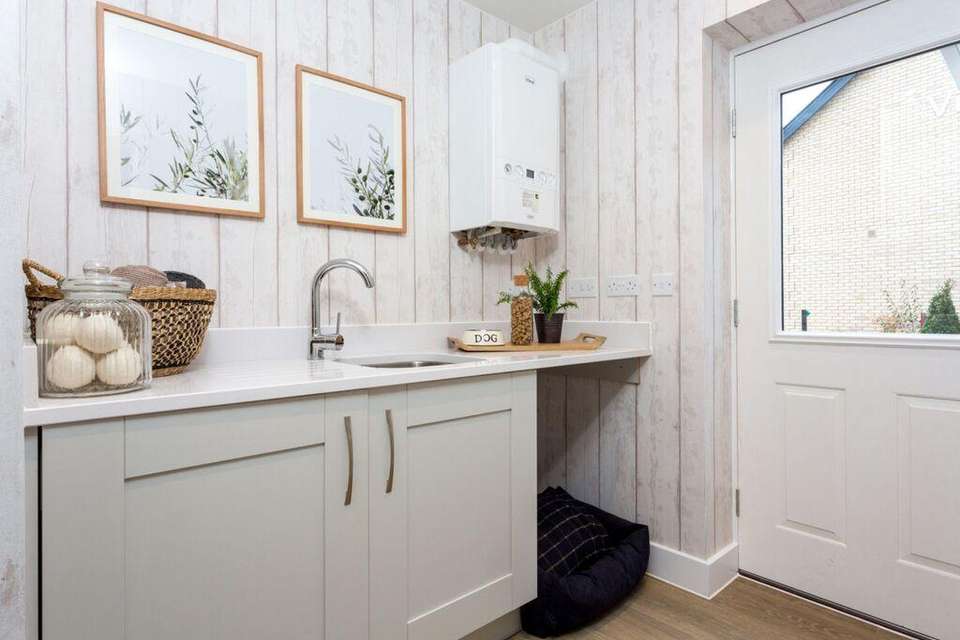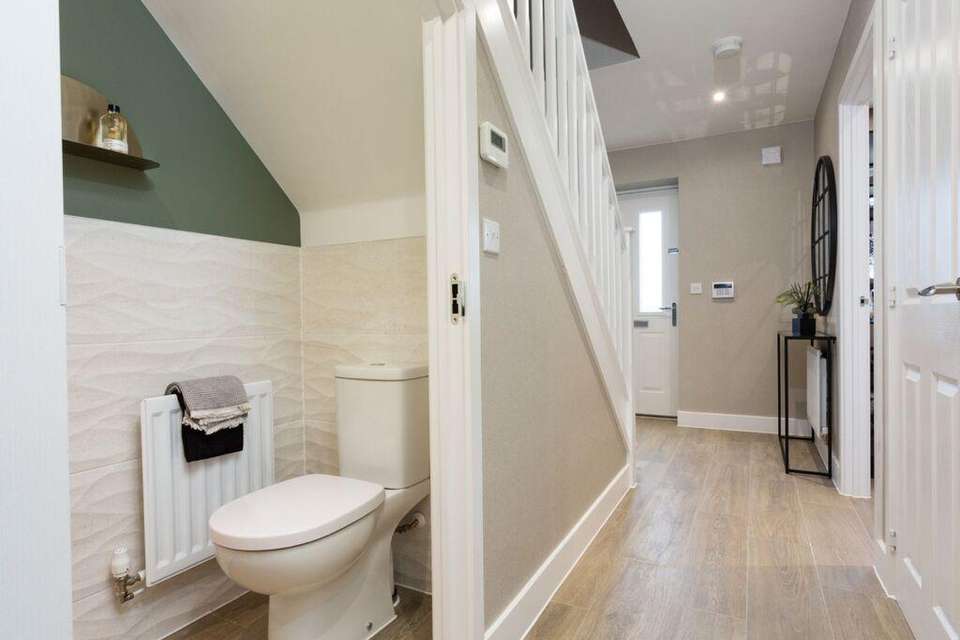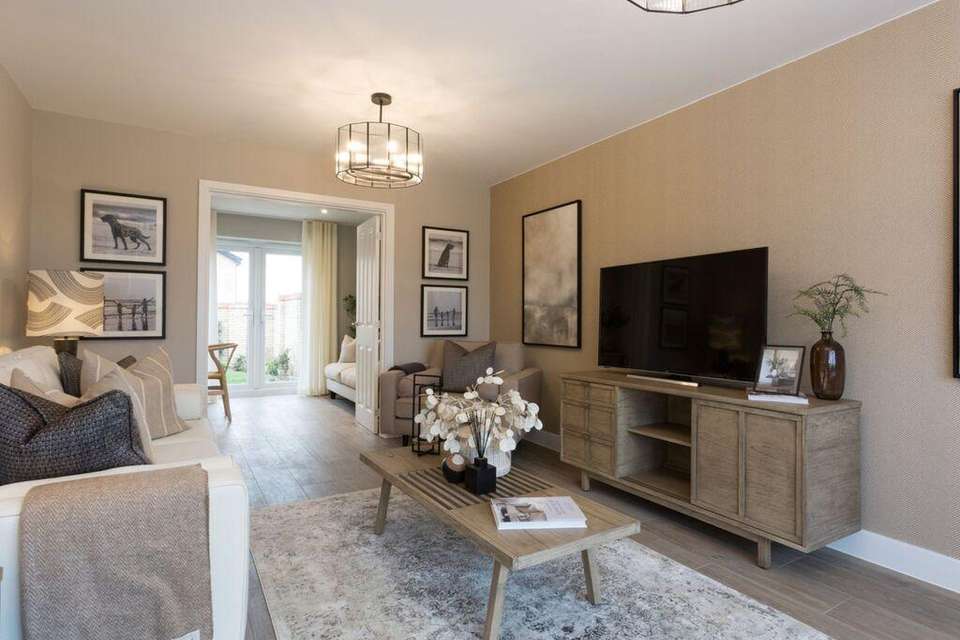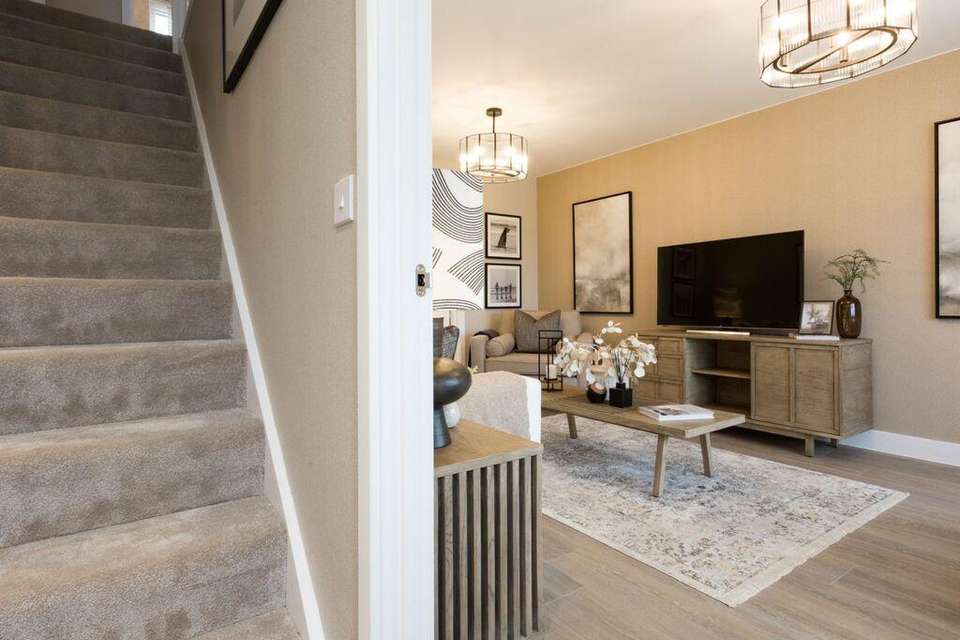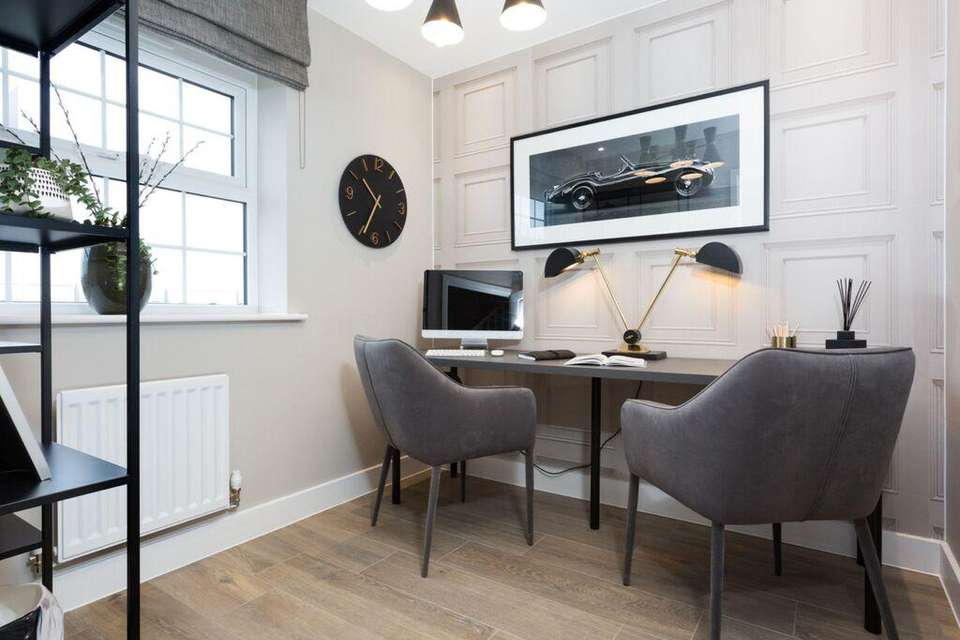4 bedroom detached house for sale
Redhill TF2detached house
bedrooms
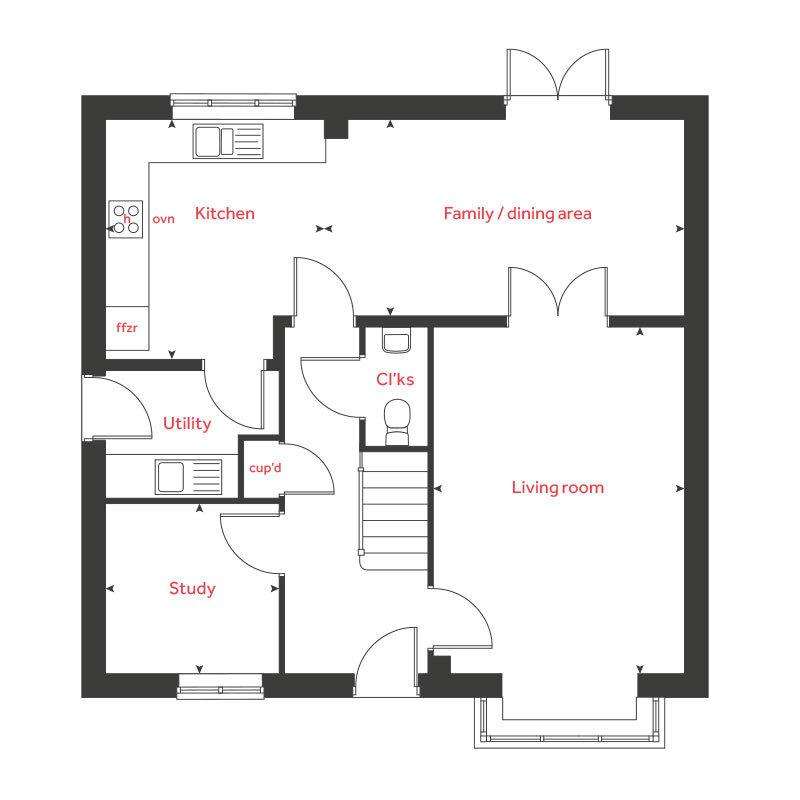
Property photos


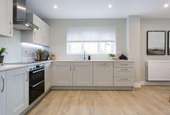
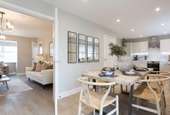
+7
Property description
Plot 421 - The Pembroke- BRAND NEW RELEASE OF SUPERB FAMILY HOME -
Home 421 boasts two tandem parking spaces and a separate single garage. The spacious open plan dining and kitchen, stretching the width of the property, has the most stunning French Doors that lead to the rear garden, perfect for summertime alfresco living. For that added bit of space, home 421 offers a separate utility area with a side door, so whether you're mopping pawprints or tidying away little wellies - this home is designed for you.
The airy and open living room is perfectly designed to utilise the considerable light from the window, promoting the perfect flow of family life. Downstairs, there is also a private study perfect for those productive home-working days, plus you'll find ample storage space with cupboards for all your extra bits and pieces.
Walking up the stairs you'll be greeted with an airy landing, and yet more storage to make sure you're never short of space! Upstairs boasts four well-sized bedrooms perfect for all the family and entertaining friends and family. The master bedroom offers an en-suite for that added bit of privacy whilst the family bathroom caters to the other bedrooms.
No Stamp Duty Payment required on this property if purchasing your first home as a First Time Buyer.
Approximate square footage: 1355 sq.ft
As one of the UK's leading new home builders, we complete all of our developments to the highest specification. As such, each of our new build houses comes with the following as standard:
• Top-quality fixtures and fittings
• Energy-efficient design helping you save up to £1410 on energy bills compared to older homes*
• Purchase assistance schemes to help you move in such as Home Exchange & Smooth Move
• A 10-year 'Buildmark' warranty provided by the National House Building Council (NHBC)
To find out more about our new homes for sale, download our brochure. If you have any questions, simply pop into our Sales Experience Centre, or get in touch with our helpful sales consultants.
ffzs - fridge freezer
cup'd - cupboard
h - hob
ovn - oven
ws - washing machine space
ds - dishwasher space
Please note, floorplans and dimensions are taken from architectural drawings and are for guidance only. Dimensions stated are within a tolerance of plus or minus 50mm. Overall dimensions are usually stated and there may be projections into these. With our continual improvement policy we constantly review our designs and specification to ensure we deliver the best products to our customers. Computer generated images not to scale. Finishes and materials may vary and landscaping is illustrative only. Kitchen layouts are indicative only and may change. To confirm specific details on our homes please ask your sales consultant.
Home 421 boasts two tandem parking spaces and a separate single garage. The spacious open plan dining and kitchen, stretching the width of the property, has the most stunning French Doors that lead to the rear garden, perfect for summertime alfresco living. For that added bit of space, home 421 offers a separate utility area with a side door, so whether you're mopping pawprints or tidying away little wellies - this home is designed for you.
The airy and open living room is perfectly designed to utilise the considerable light from the window, promoting the perfect flow of family life. Downstairs, there is also a private study perfect for those productive home-working days, plus you'll find ample storage space with cupboards for all your extra bits and pieces.
Walking up the stairs you'll be greeted with an airy landing, and yet more storage to make sure you're never short of space! Upstairs boasts four well-sized bedrooms perfect for all the family and entertaining friends and family. The master bedroom offers an en-suite for that added bit of privacy whilst the family bathroom caters to the other bedrooms.
No Stamp Duty Payment required on this property if purchasing your first home as a First Time Buyer.
Approximate square footage: 1355 sq.ft
As one of the UK's leading new home builders, we complete all of our developments to the highest specification. As such, each of our new build houses comes with the following as standard:
• Top-quality fixtures and fittings
• Energy-efficient design helping you save up to £1410 on energy bills compared to older homes*
• Purchase assistance schemes to help you move in such as Home Exchange & Smooth Move
• A 10-year 'Buildmark' warranty provided by the National House Building Council (NHBC)
To find out more about our new homes for sale, download our brochure. If you have any questions, simply pop into our Sales Experience Centre, or get in touch with our helpful sales consultants.
ffzs - fridge freezer
cup'd - cupboard
h - hob
ovn - oven
ws - washing machine space
ds - dishwasher space
Please note, floorplans and dimensions are taken from architectural drawings and are for guidance only. Dimensions stated are within a tolerance of plus or minus 50mm. Overall dimensions are usually stated and there may be projections into these. With our continual improvement policy we constantly review our designs and specification to ensure we deliver the best products to our customers. Computer generated images not to scale. Finishes and materials may vary and landscaping is illustrative only. Kitchen layouts are indicative only and may change. To confirm specific details on our homes please ask your sales consultant.
Interested in this property?
Council tax
First listed
Over a month agoRedhill TF2
Marketed by
Linden Homes - The Quarters @ Redhill Redhill Way Redhill TF2 9PDPlacebuzz mortgage repayment calculator
Monthly repayment
The Est. Mortgage is for a 25 years repayment mortgage based on a 10% deposit and a 5.5% annual interest. It is only intended as a guide. Make sure you obtain accurate figures from your lender before committing to any mortgage. Your home may be repossessed if you do not keep up repayments on a mortgage.
Redhill TF2 - Streetview
DISCLAIMER: Property descriptions and related information displayed on this page are marketing materials provided by Linden Homes - The Quarters @ Redhill. Placebuzz does not warrant or accept any responsibility for the accuracy or completeness of the property descriptions or related information provided here and they do not constitute property particulars. Please contact Linden Homes - The Quarters @ Redhill for full details and further information.





