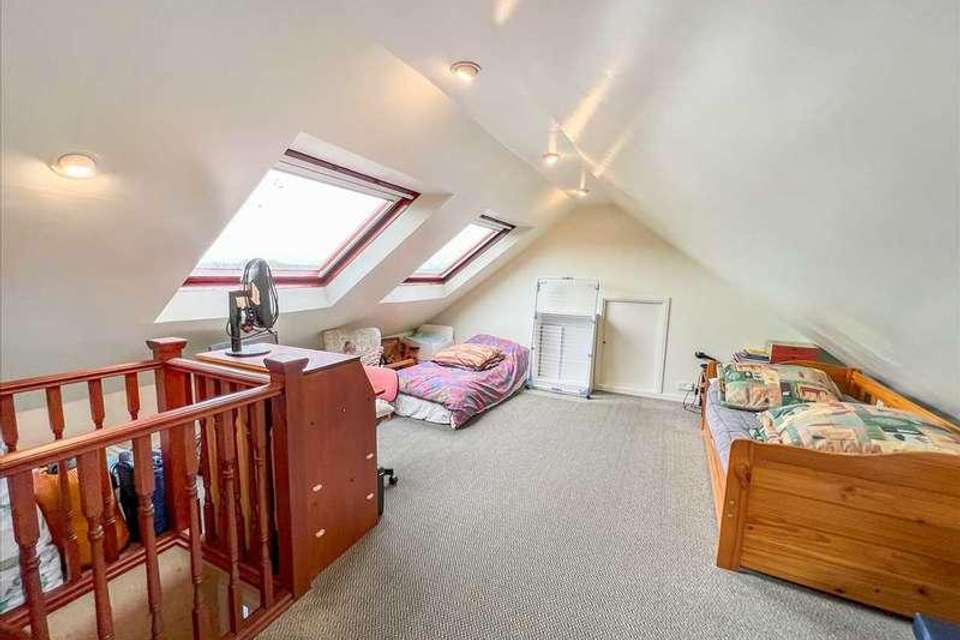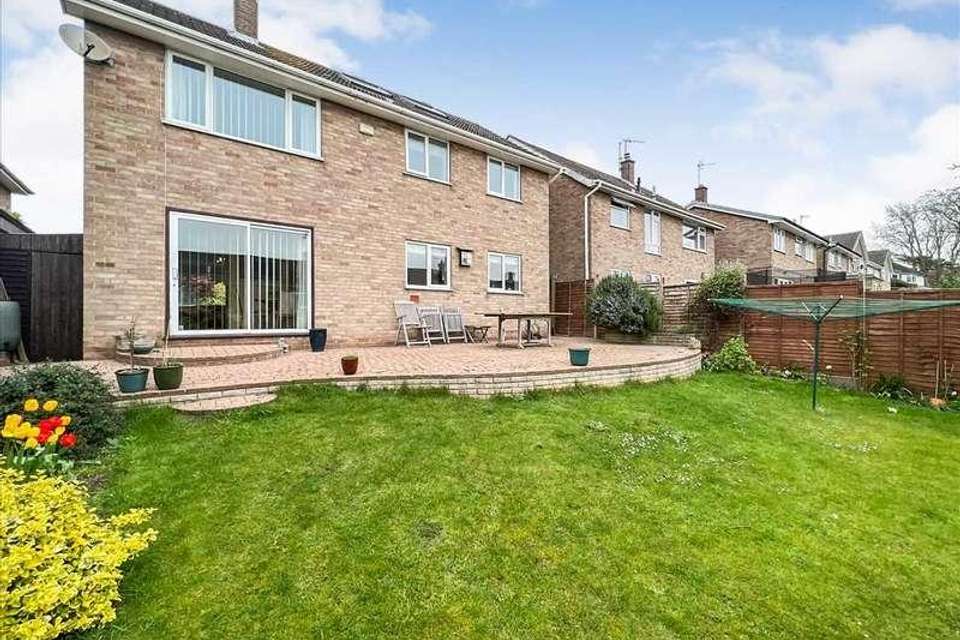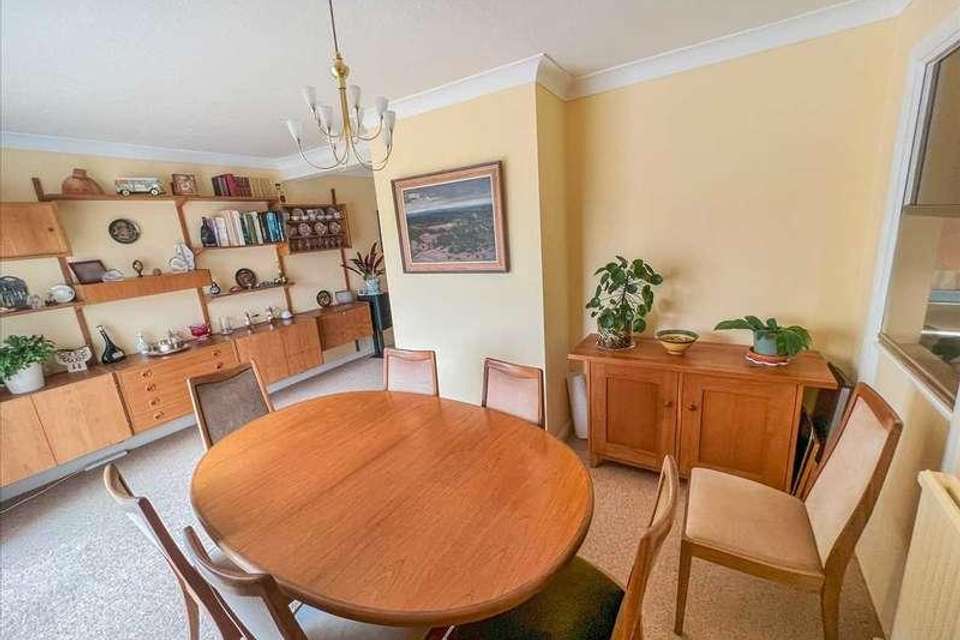4 bedroom detached house for sale
Nottingham, NG12detached house
bedrooms
Property photos




+24
Property description
**GUIDE PRICE ?390,000 - ?400,00**Benjamins are pleased to welcome to the market this four/five bedroom detached family home in the sought after South Nottinghamshire Village of Keyworth on Bunny Lane. With spacious rooms through out, this property benefits from an oversized master bedroom with en-suite and off street parking for three vehicles. In brief, the property comprises; Entrance hall, living room, dining room, breakfast kitchen, downstairs wc, internal access to garage, four double bedrooms, shower room to master bedroom, family bathroom and loft conversion providing a great office space or additional bedroom. Outside, a lovely rear garden, front garden, off road parking and garage.Bunny Lane is situated in the well-established and popular village of Keyworth in a convenient location within walking distance to the local amenities including, health centre, shops, schools, sports facilities, two gyms and regular public transport into West Bridgford and Nottingham City Centre.Entrance Hall Upvc double glazed door leading into spacious entrance hall, built in storage, carpet to flooring, radiator and wall light points.Living Room 9.42m (30'11') x 4.55m (14'11')Upvc double glazed window to front aspect, carpet to flooring, inset fireplace with electric fire, radiators, ceiling light pendant and open plan to;Dining Room Upvc double glazed doors to rear aspect opening out into garden, hatch window into kitchen, carpet to flooring, radiator and ceiling light pendant.Breakfast Kitchen 4.62m (15'2') x 2.92m (9'7')Upvc double glazed windows to rear aspect and door to side aspect, a range of matching wall and base units, space for washing machine, tumble dryer, dishwasher and free standing fridge freezer. Gas oven and hob with extractor fan over, tiled flooring and ceiling light point.Downstairs WC Upvc double glazed window to side aspect, two piece white suite comprising low level wc and hand wash basin, tiled flooring and walls, radiator and ceiling light pendant.Master Bedroom 4.80m (15'9') x 4.55m (14'11')Upvc double glazed window to front aspect, carpet to flooring, built in wardrobes, radiator, ceiling light pendant and access into;En-Suite 2.72m (8'11') x 1.85m (6'1')Two piece white suite comprising corner shower cubicle and vanity hand wash basin, tiled walls, carpet to flooring and ceiling light point.Bedroom Two 4.80m (15'9') x 3.76m (12'4')Upvc double glazed window to front aspect, carpet to flooring, radiator and ceiling light pendant.Bedroom Three 3.56m (11'8') x 2.92m (9'7')Upvc double glazed window to rear aspect, carpet to flooring, radiator and ceiling light pendant.Family Bathroom 2.03m (6'8') x 1.96m (6'5')Upvc double glazed window to rear aspect, three piece suite comprising; low level wc, hand wash basin and bath with shower attachment over. Tiled flooring and walls, heated towel rail and ceiling light point.Bedroom Four 2.92m (9'7') x 2.44m (8'0')Upvc double glazed window to rear aspect, carpet to flooring, radiator and ceiling light pendant.Loft Room 5.46m (17'11') x 4.90m (16'1')Velux windows to front and rear aspect, carpet to flooring, radiator, ceiling light points and access into boarded roof space.Outside To the rear of the property is a well maintained garden, laid to lawn, surrounded by established bushes, shrubs and trees, patio area, side access with shed and access to the front of the property providing off road parking, access into garage and front lawn.
Council tax
First listed
2 weeks agoNottingham, NG12
Placebuzz mortgage repayment calculator
Monthly repayment
The Est. Mortgage is for a 25 years repayment mortgage based on a 10% deposit and a 5.5% annual interest. It is only intended as a guide. Make sure you obtain accurate figures from your lender before committing to any mortgage. Your home may be repossessed if you do not keep up repayments on a mortgage.
Nottingham, NG12 - Streetview
DISCLAIMER: Property descriptions and related information displayed on this page are marketing materials provided by Benjamins Keyworth. Placebuzz does not warrant or accept any responsibility for the accuracy or completeness of the property descriptions or related information provided here and they do not constitute property particulars. Please contact Benjamins Keyworth for full details and further information.




























