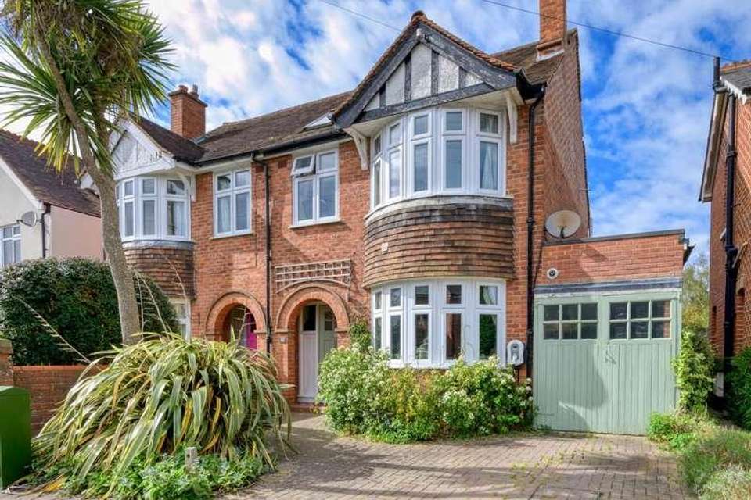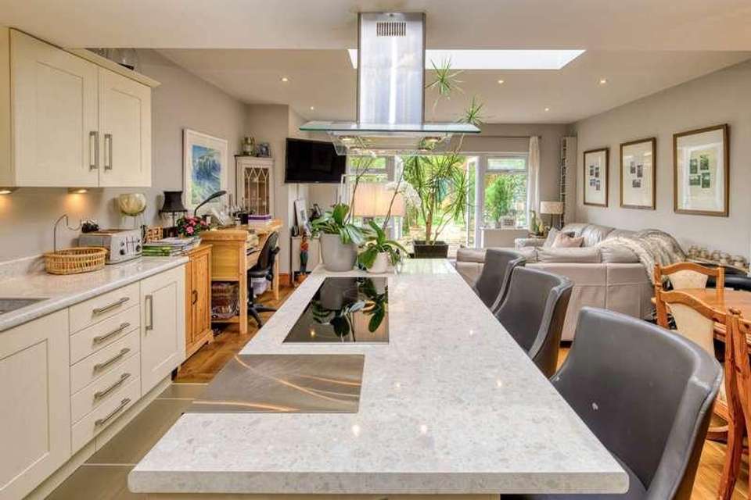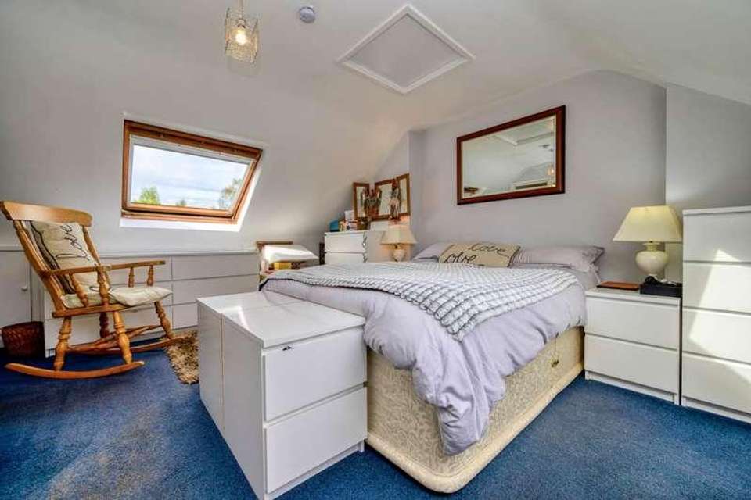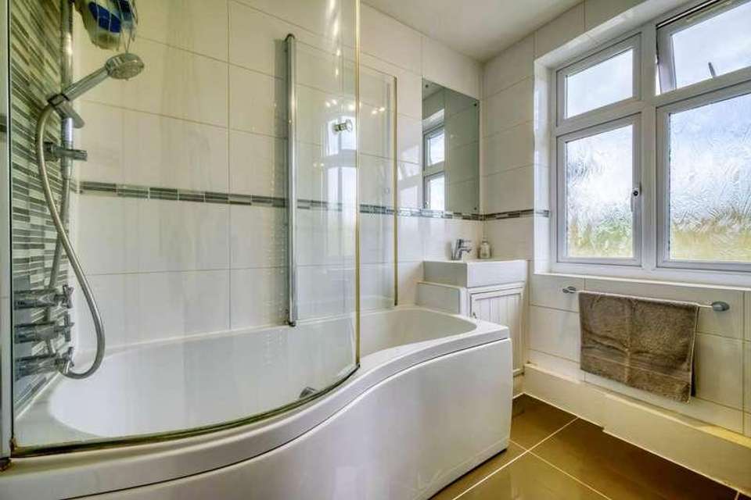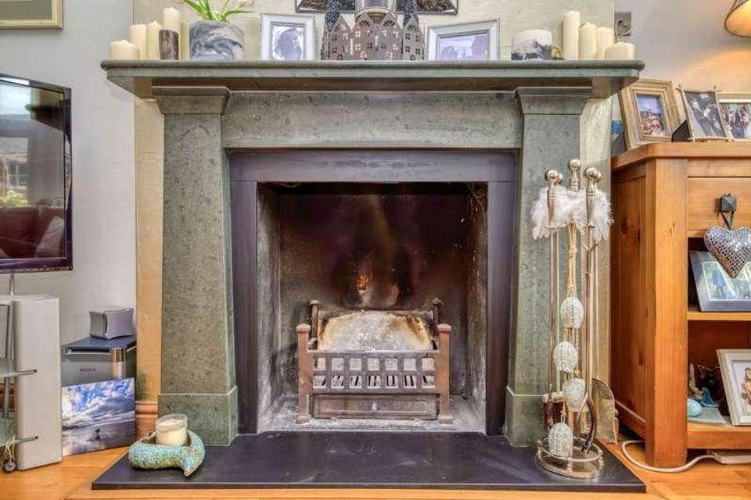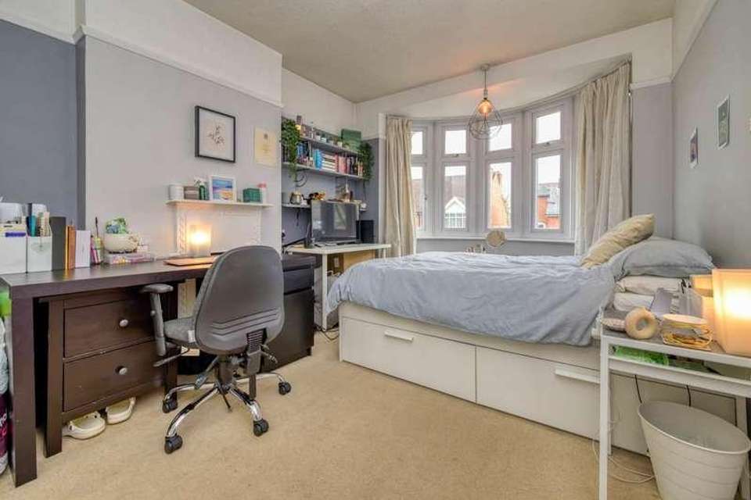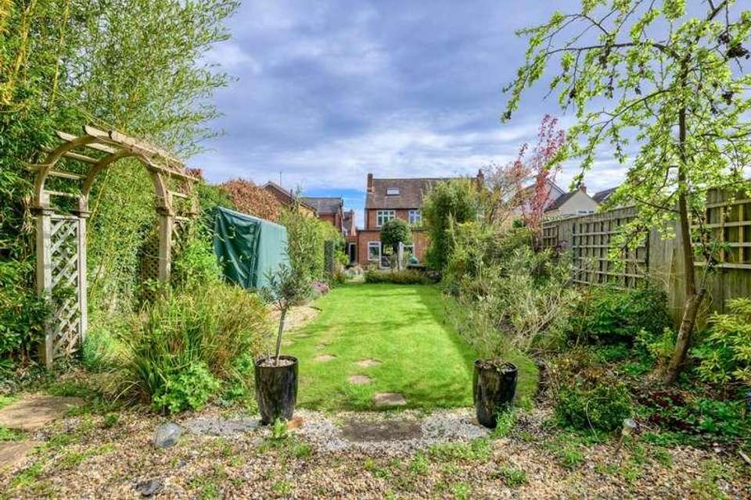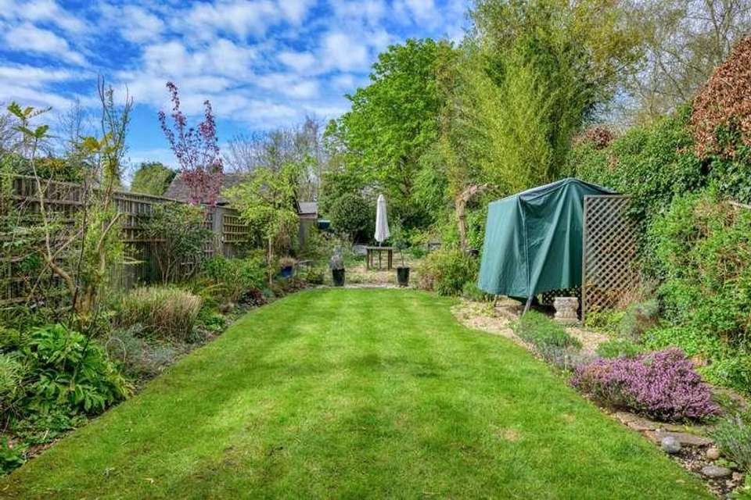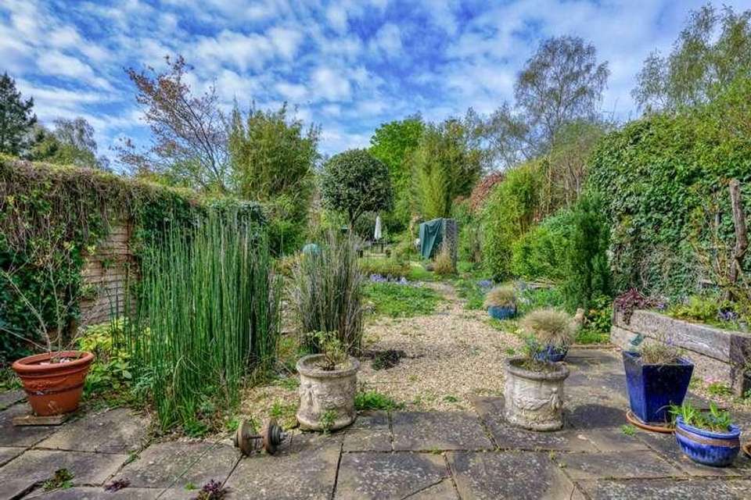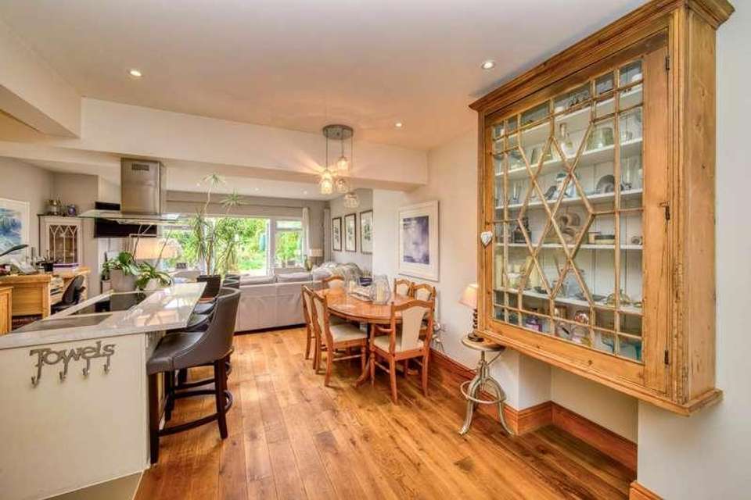4 bedroom semi-detached house for sale
Caversham Heights, RG4semi-detached house
bedrooms
Property photos


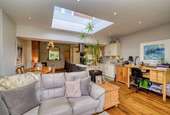
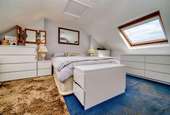
+14
Property description
Masons are proud to offer to the market this attractive four bedroom extended semi-detached, located on a sought after road in Caversham Heights and close to Caversham and Reading centres, along with Reading mainline station. The property has undergone major improvements by its current owners, including large extension, offering a spacious open plan living area, a 14ft living room, a utility room, a downstairs wc, a family bathroom and a loft conversion. Further benefits include a 150ft rear garden, off road parking complete with electric car charging point and garage. Viewing recommended.Front door to entrance hall, which has cupboard under the stairs with storage, stairs to first floor and doors to:Living room: 14`9" x 10`6" into double glazed bay window, feature working fireplace and wooden flooring.Open plan kitchen/living/dining: 30`10" x 16`10" double glazed rear aspect with French doors opening to the garden and large skylight. There is a modern range of eye and base level units with roll edge tops and tiled surround, sink & drainer, integrated Bosch oven, grill, microwave oven and dishwasher, an induction hob with extractor hood, complete with a large island with breakfast bar. The room is versatile and has space for table and chairs and sofas and is complete with solid wooden flooring .Utility room: double glazed rear aspect, plumbing and space for appliances, with a door opening to the garden and doors to:Cloakroom: skylight, a low level wc and wash basin.Garage: 12`4" x 6`2" light and power with double doors to the driveway, which has an electric car charging point.First floor landing has stairs to the second floor and doors to:Bedroom 2: 14`10" x 10`0" into double bay window, built-in wardrobe and sliding doors.Bedroom 3: 12`4" x 9`11" double glazed rear aspect, built-in wardrobe.Bedroom 4: 7`10" x 6`5" double glazed front aspect.Family bathroom: double glazed rear aspect, a modern suite consisting of a P shaped panel enclosed bath with shower over, low level wc and wash basin.Second floor landing has a door to:Master bedroom: 15`7" x 15`5" twin aspect with double glazed Velux windows, eaves storage.Outside: To the front there is off road parking with a electric car charging point, new outdoor lighting to front, side and rear of house, a small garden area with a variety of plants and shrubs, with a path leading to the front door. To the rear is a one the main features of the property, with a beautiful 150ft landscaped garden, which has a vast selection of trees, shrubs, flowers, raised beds, a large patio area, a feature pond all enclosed by timber fencing. There is also an outside tap, a power point and shed.what3words /// ashes.mole.cabinNoticeWhilst every care has been taken in the preparation of these particulars, and they are believed to be correct, they are not warranted and intending purchasers/lessees should satisfy themselves as to the correctness of the information given.Please note we have not tested any apparatus, fixtures, fittings, or services. Interested parties must undertake their own investigation into the working order of these items. All measurements are approximate and photographs provided for guidance only.Council TaxReading Borough Council, Band E
Interested in this property?
Council tax
First listed
Over a month agoCaversham Heights, RG4
Marketed by
Masons Estate Agents 10 Bridge Street,Caversham,Berkshire,RG4 8AACall agent on 01189 117967
Placebuzz mortgage repayment calculator
Monthly repayment
The Est. Mortgage is for a 25 years repayment mortgage based on a 10% deposit and a 5.5% annual interest. It is only intended as a guide. Make sure you obtain accurate figures from your lender before committing to any mortgage. Your home may be repossessed if you do not keep up repayments on a mortgage.
Caversham Heights, RG4 - Streetview
DISCLAIMER: Property descriptions and related information displayed on this page are marketing materials provided by Masons Estate Agents. Placebuzz does not warrant or accept any responsibility for the accuracy or completeness of the property descriptions or related information provided here and they do not constitute property particulars. Please contact Masons Estate Agents for full details and further information.

