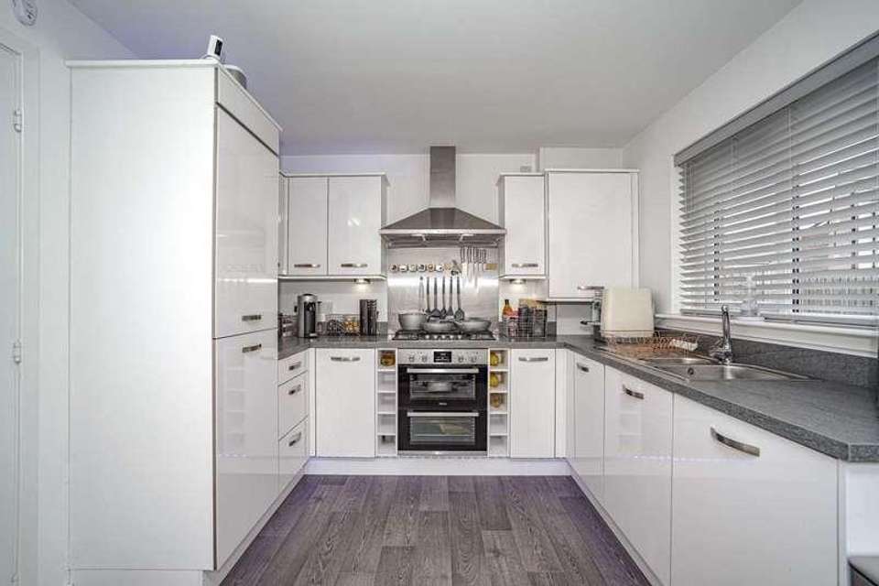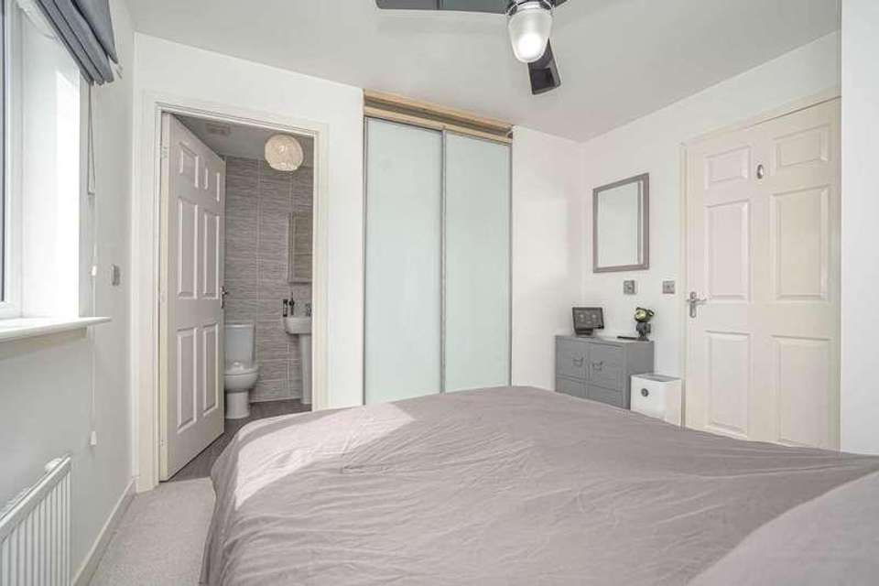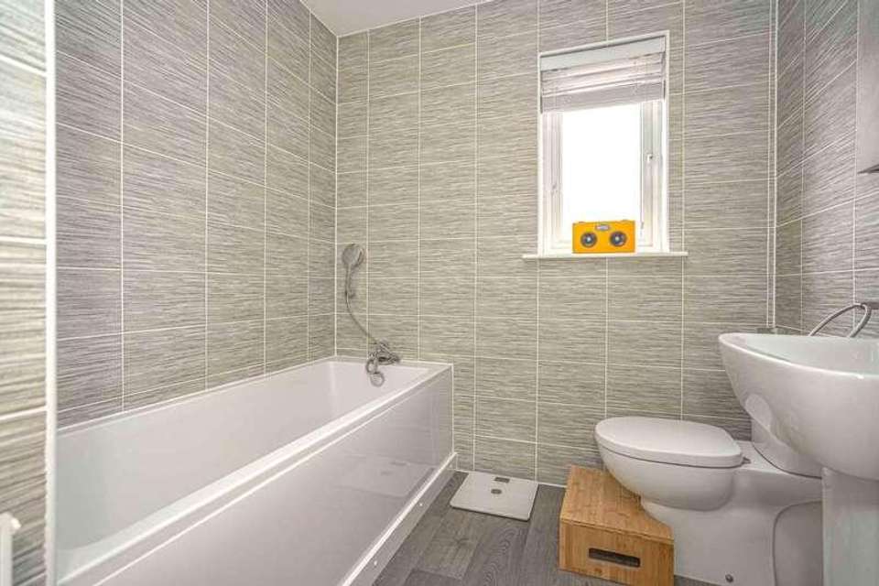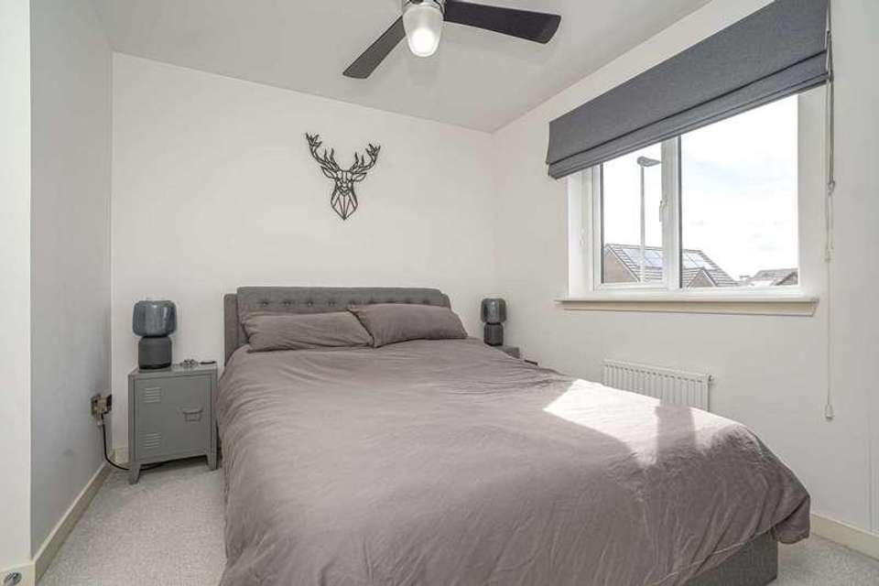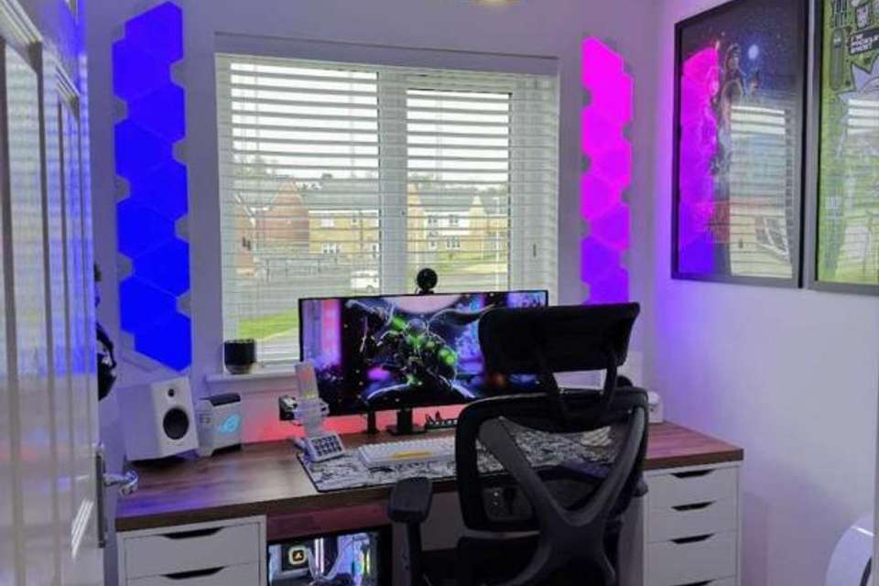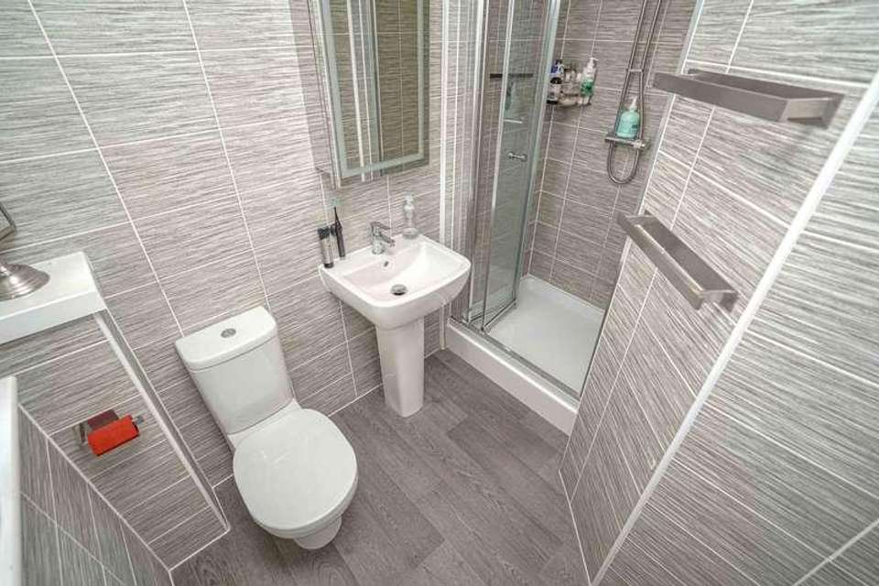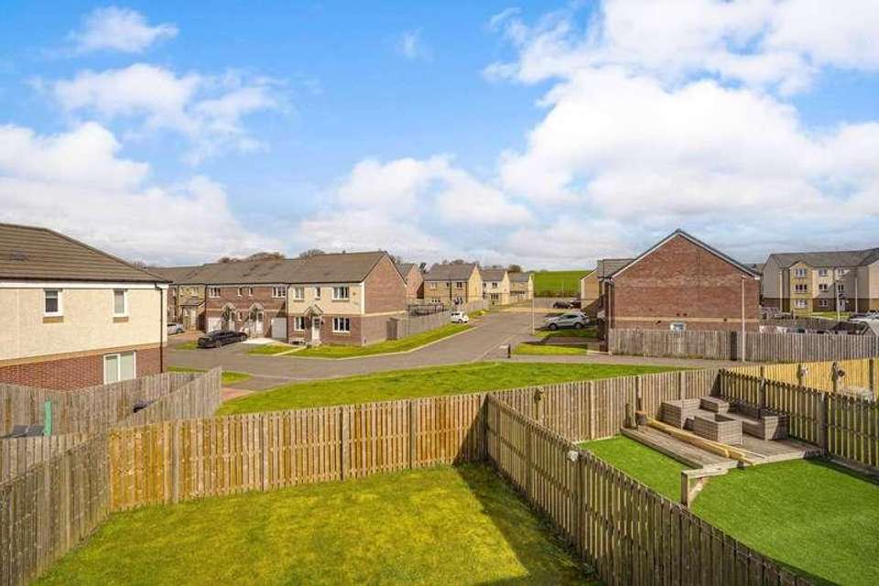3 bedroom semi-detached house for sale
Bishopton, PA7semi-detached house
bedrooms
Property photos




+16
Property description
Comprises a stylish entrance hall with downstairs WC, living room and kitchen diner with French doors leading to a good-sized landscaped garden and an outlook onto green space which is not overlooked by houses to the rear, a stunning modern kitchen with integrated appliances that includes hob,oven, extractor hood, fridge freezer, washing machine and dishwasher.On the first floor are three bedrooms and a family bathroom, the master bedroom has a good sized and well appointed en-suite shower room, it also benefits from fitted wardrobes. All three bedrooms are a good size and finished to a very high standard with modern neutral decor.In addition, there is gas central heating, double glazing, contemporary flooring and tiling throughout, a private enclosed driveway for two vehicles, Ring alarm system with multiple cameras and loft space that has been converted and floored to provide extra storage.Externally, there is a mono block driveway and low-maintenance landscaped front garden with a feature area, whilst a good sized enclosed landscaped garden to the rear with extended patio space. An EV charge point is also availableEarly viewing of this property is highly recommended to appreciate how truly turnkey this property is.Dargavel Village promises ample opportunities to enjoy the outdoors, with acres of beautiful countryside and coastline nearby, including countless walking routes, cycling trails and picnic spots. The development has a great selection of local amenities and village stores, including a supermarket and family-friendly eateries are also plentiful in the area.MONEY LAUNDERING REGULATIONS: Intending purchasers will be asked to produce identification documentation at a later stage and we would ask for your cooperation in order that there will be no delay in agreeing the sale.NoticePlease note we have not tested any apparatus, fixtures, fittings, or services. Interested parties must undertake their own investigation into the working order of these items. All measurements are approximate and photographs provided for guidance only.Council TaxRenfrewshire Council, Band D
Interested in this property?
Council tax
First listed
2 weeks agoBishopton, PA7
Marketed by
Penny Lane Homes 12 High Street,Renfrew,Renfrewshire,PA4 8QRCall agent on 0141 251 0350
Placebuzz mortgage repayment calculator
Monthly repayment
The Est. Mortgage is for a 25 years repayment mortgage based on a 10% deposit and a 5.5% annual interest. It is only intended as a guide. Make sure you obtain accurate figures from your lender before committing to any mortgage. Your home may be repossessed if you do not keep up repayments on a mortgage.
Bishopton, PA7 - Streetview
DISCLAIMER: Property descriptions and related information displayed on this page are marketing materials provided by Penny Lane Homes. Placebuzz does not warrant or accept any responsibility for the accuracy or completeness of the property descriptions or related information provided here and they do not constitute property particulars. Please contact Penny Lane Homes for full details and further information.






