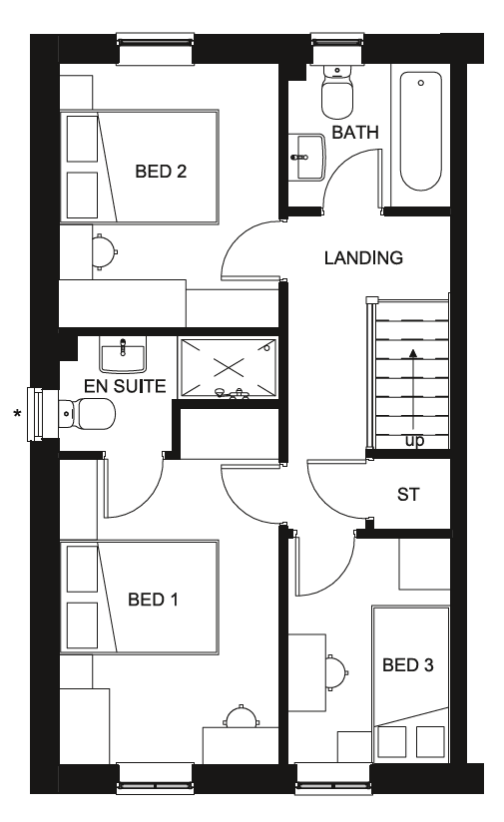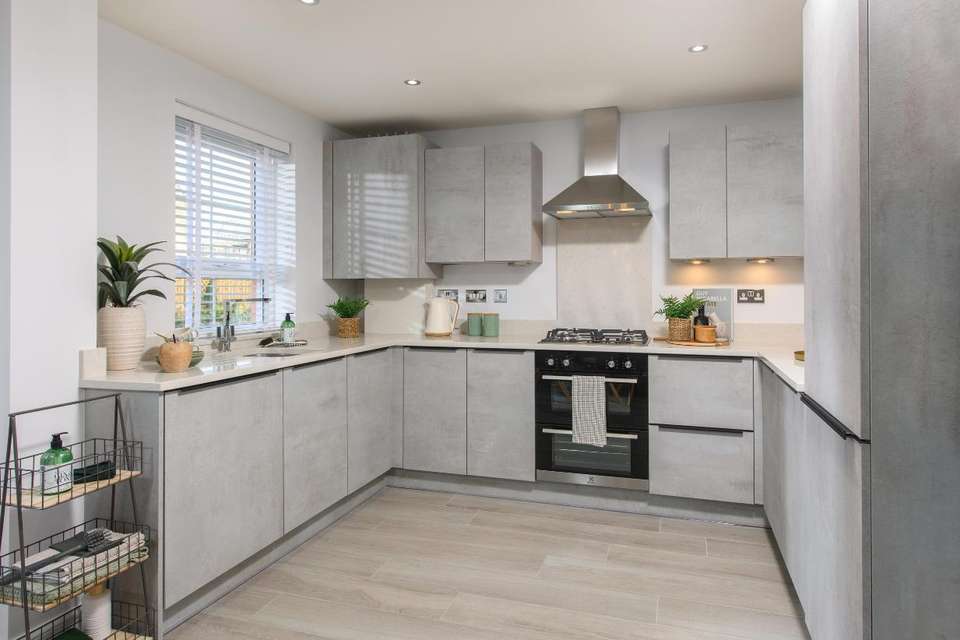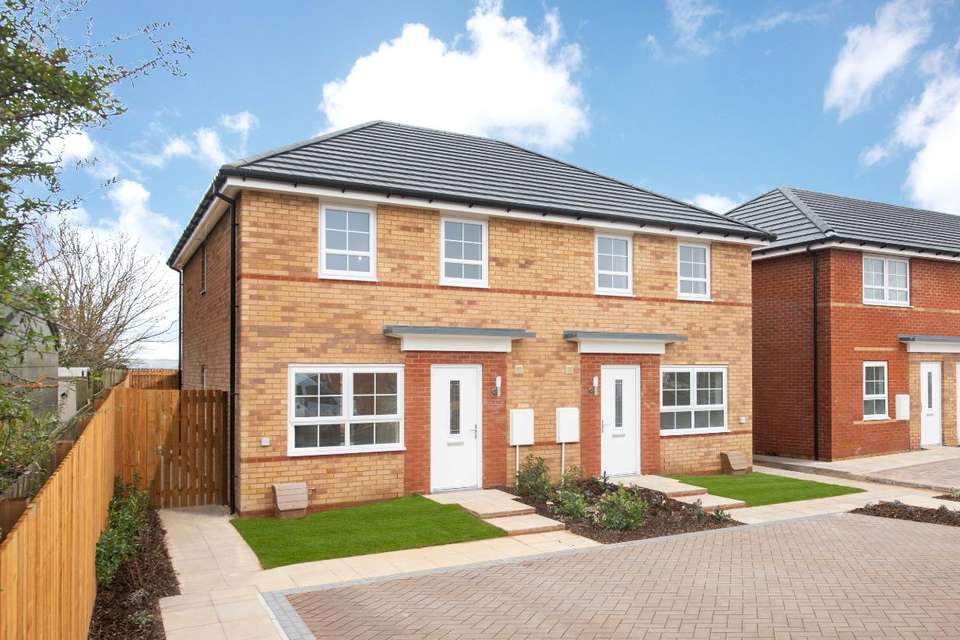3 bedroom end of terrace house for sale
New Hartley, NE25 0RPterraced house
bedrooms

Property photos




+5
Property description
The Maidstone is a three bedroom home featuring an OPEN-PLAN KITCHEN and dining area with FRENCH DOORS opening onto the rear garden. The ground floor also has a SPACIOUS LOUNGE and cloakroom. On the first floor you will find two double bedrooms with an EN SUITE to the main bedroom, a single bedroom and FAMILY BATHROOM can also be found on the first floor.Room dimensions1Bathroom - 1702mm x 1918mm (5'7" x 6'3")Bedroom 1 - 4204mm x 2592mm (13'9" x 8'6")Bedroom 2 - 3112mm x 2592mm (10'2" x 8'6")Bedroom 3 - 2676mm x 1918mm (8'9" x 6'3")Ensuite 1 - 1365mm x 2592mm (4'5" x 8'6")GKitchen / Dining - 3202mm x 4598mm (10'6" x 15'1")Lounge - 4955mm x 3604mm (16'3" x 11'9")WC - 932mm x 1620mm (3'0" x 5'3")
Interested in this property?
Council tax
First listed
2 weeks agoNew Hartley, NE25 0RP
Marketed by
Barratt Homes Church Fields, St Michaels Avenue, New Hartley, NE25 0RPPlacebuzz mortgage repayment calculator
Monthly repayment
The Est. Mortgage is for a 25 years repayment mortgage based on a 10% deposit and a 5.5% annual interest. It is only intended as a guide. Make sure you obtain accurate figures from your lender before committing to any mortgage. Your home may be repossessed if you do not keep up repayments on a mortgage.
New Hartley, NE25 0RP - Streetview
DISCLAIMER: Property descriptions and related information displayed on this page are marketing materials provided by Barratt Homes. Placebuzz does not warrant or accept any responsibility for the accuracy or completeness of the property descriptions or related information provided here and they do not constitute property particulars. Please contact Barratt Homes for full details and further information.









