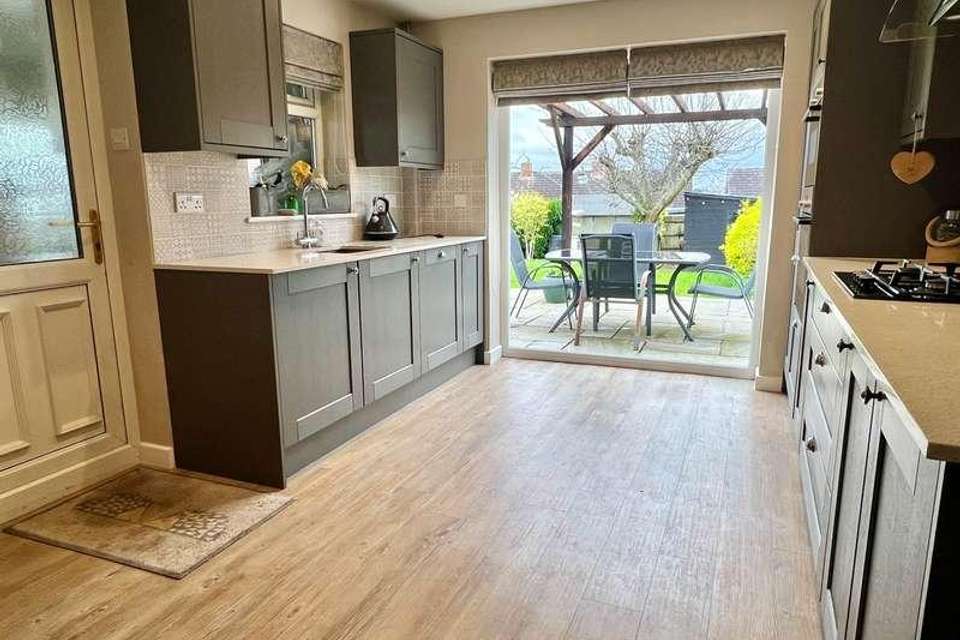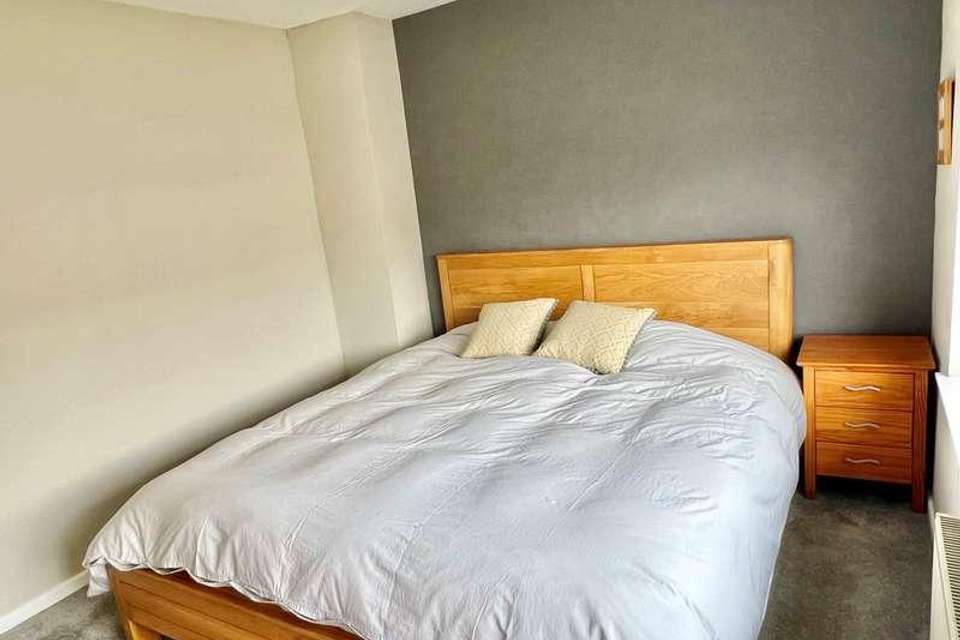3 bedroom semi-detached house for sale
Tewkesbury, GL20semi-detached house
bedrooms
Property photos




+7
Property description
Sitting in an elevated position above the town centre of Tewkesbury, with glorious views to the Abbey, this semi detached home is lovely.Beautifully presented throughout, the large hallway offers visitors a warm welcome and benefits from a good sized walk in cloaks cupboard. To the right a door leads into the lounge with has a large picture window synonymous with the age of build and creates a light and spacious room. The lounge has the benefit of a log burner and alcove shelving.At the rear of the property there is a modern kitchen/dining room with patio doors out to the garden. There is ample space for a sofa creating the perfect entertaining space.The kitchen is fitted with a range of modern wall and base units with an integrated dishwasher, gas hob and electric double oven.Completing the ground floor accommodation is a modern fitted shower room and a useful timber framed lean to off the kitchen.On the first floor there are three good sized bedrooms.The property has the benefit of upvc double glazing and gas central heating.Outside the rear garden is large and being south facing can take full advantage of the sunshine. There are several garden sheds, a raised flower bed, patio with gazebo over and lawn with mature planting and trees.At the front there is ample driveway parking for several vehicles.Mitton has the advantage of regular buses to the town centre, whilst also being within easy walking distance of the town. A range of convenience shops, primary school and excellent footpath and cycle route to Newtown for the secondary school and business parks.Tewkesbury is a popular Tudor Abbey town with a wealth of leisure, health, and education facilities including hospital, theatre, swimming pool and sports centre all within easy walking distance of Mitton.Centrally situated between Cheltenham, Worcester, Gloucester and Evesham it is an excellent commuting base, with Birmingham and other major cities made easy with the motorway and rail networks readily accessible.Ground Floor Lounge13' 10" x 13' 6" (4.22m x 4.11m) Kitchen/Dining Room 20' 7" x 11' 3" (6.27m x 3.43m) Shower Room 6' 7" x 5' 7" (2.01m x 1.70m) Lean to11' 7" x 6' 3" (3.53m x 1.91m) First Floor Bedroom 111' 9" x 9' 10" (3.58m x 3.00m) Bedroom 212' 10" x 9' 2" (3.91m x 2.79m) Bedroom 39' 10" x 8' 1" (3.00m x 2.46m) Outside GarageSummerhouse
Council tax
First listed
3 weeks agoTewkesbury, GL20
Placebuzz mortgage repayment calculator
Monthly repayment
The Est. Mortgage is for a 25 years repayment mortgage based on a 10% deposit and a 5.5% annual interest. It is only intended as a guide. Make sure you obtain accurate figures from your lender before committing to any mortgage. Your home may be repossessed if you do not keep up repayments on a mortgage.
Tewkesbury, GL20 - Streetview
DISCLAIMER: Property descriptions and related information displayed on this page are marketing materials provided by Engall Castle Ltd. Placebuzz does not warrant or accept any responsibility for the accuracy or completeness of the property descriptions or related information provided here and they do not constitute property particulars. Please contact Engall Castle Ltd for full details and further information.











