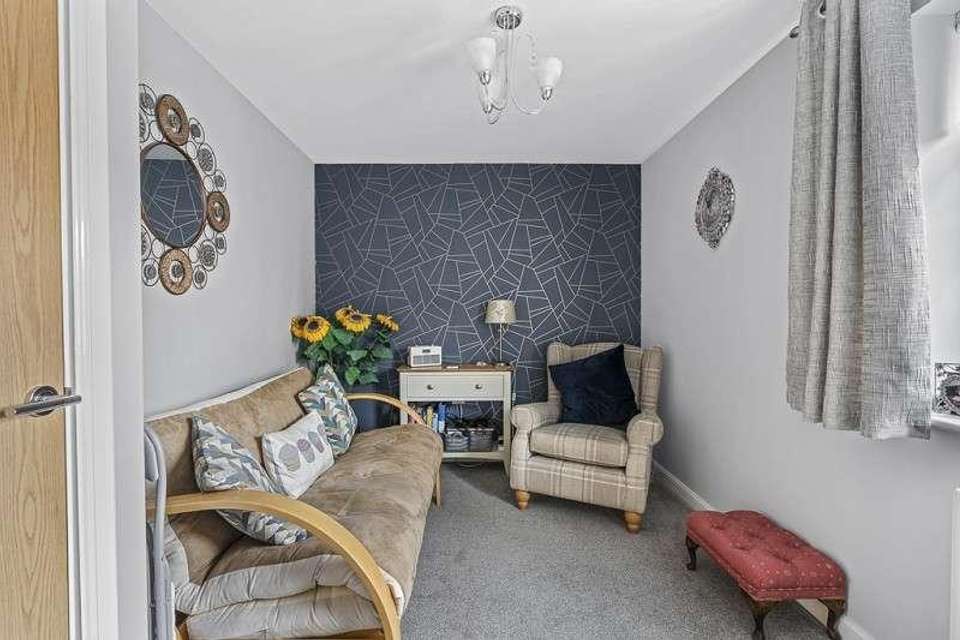2 bedroom property for sale
Hampshire, PO15property
bedrooms
Property photos




+12
Property description
This charming 2-bedroom coach house nestled in the picturesque Thyme Avenue of Whiteley offers a blend of contemporary living and classic charm. Boasting a spacious and airy layout, this property provides the perfect canvas for comfortable living. Upon entering, you're greeted by a welcoming foyer leading to the heart of the home ?a generously sized living area that serves as the focal point for relaxation and socialising. Large windows flood the space with natural light, creating a warm and inviting atmosphere throughout the day. Adjacent to the living area is the refurbished modern, well-appointed kitchen featuring sleek quartz countertops, ample cabinet space, and high-end appliances, making meal preparation a joy, ideal for hosting gatherings or enjoying casual meals with loved ones. The coach house encompasses two spacious bedrooms, each offering a tranquil retreat for rest and rejuvenation. The master bedroom is a serene sanctuary, complete with ample closet space, and an en-suite bathroom for added convenience. The second bedroom, equally spacious, offers flexibility for use as a guest room, home office, or whatever suits your lifestyle needs. Outside, a private garage is accessed from the communal car park where there is also parking for visitors the large garage also has a storage cupboard and the gas boiler. To the front of the property there is a small community maintained garden that can be used to enjoy a morning coffee. Entrance 160 Thyme Avenue is access via footpath that runs along side 132 Thyme Avenue, you are then met by a paved footpath leading to front door. Entering the property via a composite door with double glazed opaque insert leading you into the entrance hall that consist of radiator, moulded skirting boards, RCD breaker switches, and stairs leading to first floor living accommodation, The property is carpeted throughout apart from kitchen and bathrooms which have a vinyl floor covering. LOUNGE / DINING ROOM (12' 6" x 25' 7" or 3.80m x 7.79m) Two UPVC double glazed windows to front aspect with radiators beneath, moulded skirting boards with carpet continued from stairs. An archway to the kitchen and doorway to all other rooms. Kitchen (6' 7" x 11' 6" or 2.0m x 3.50m) UPVC double glazed window to the rear aspect. Undermounted one and a half bowl stainless steel sink with quartz worktops, continuing to splashbacks and windowsill. Integrated units include Frost Free Fridge and Freezer, Washing Machine/Tumble Dryer and Dishwasher. A four zone Induction Hob has a double oven beneath and a modern extractor fan above. Wall and Base units are a high gloss finish in ?concrete? colour INNER HALLWAY Access to all bedrooms and bathroom, loft access, airing cupboard houses central heating water tank, radiator. Bathroom (6' 7" x 11' 2" or 2.0m x 3.40m) UPVC double glazed opaque window to rear aspect, partially tiled walls, hand wash basin with vanity storage beneath, low level WC in concealed cistern, panelled bath with chrome mixer tap, separate shower cubicle, radiator with independent thermostat, vinyl flooring. Bedroom 1 (10' 10" x 15' 5" or 3.31m x 4.70m) 2 x UPVC double glazed windows to front aspect with radiators beneath both windows, moulded skirting boards, built in double wardrobes, carpet. Door to en suite. En Suite (8' 2" x 5' 7" or 2.49m x 1.70m) UPVC double glazed window to rear aspect, tiled walls, Low level WC and hand wash basin with chrome mixer tap set in modern vanity units, shower cubicle with mains pressured shower. Ladder style heated towel rail/radiator Bedroom 2 (8' 2" x 14' 9" or 2.49m x 4.49m) UPVC double glazed window to rear aspect with radiator beneath, carpet, built in double wardrobe. GARAGE (19' 7" x 10' 4" or 5.96m x 3.14m) Accessed via communal car park, up and over door, electric, lighting and large storage cupboard plus boiler. Other Winchester council tax band C Lease and Ground Rent (Next review 2033) - ?155.53 Per year Property Management - ?829.68 Per year Estate Management - ?234.52 Per year Sellers position- Onward chain with vacant possession.
Interested in this property?
Council tax
First listed
3 weeks agoHampshire, PO15
Marketed by
Brambles Estate Agents Portsmouth Road,Bursledon,Southampton,SO31 8EQCall agent on 02380 408200
Placebuzz mortgage repayment calculator
Monthly repayment
The Est. Mortgage is for a 25 years repayment mortgage based on a 10% deposit and a 5.5% annual interest. It is only intended as a guide. Make sure you obtain accurate figures from your lender before committing to any mortgage. Your home may be repossessed if you do not keep up repayments on a mortgage.
Hampshire, PO15 - Streetview
DISCLAIMER: Property descriptions and related information displayed on this page are marketing materials provided by Brambles Estate Agents. Placebuzz does not warrant or accept any responsibility for the accuracy or completeness of the property descriptions or related information provided here and they do not constitute property particulars. Please contact Brambles Estate Agents for full details and further information.
















