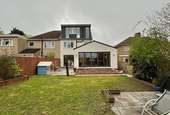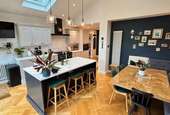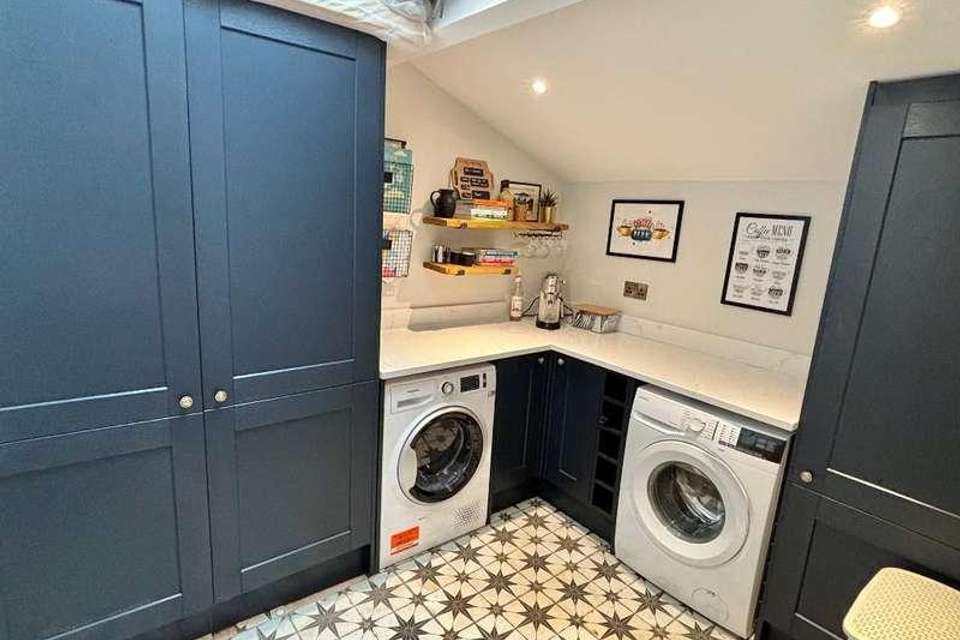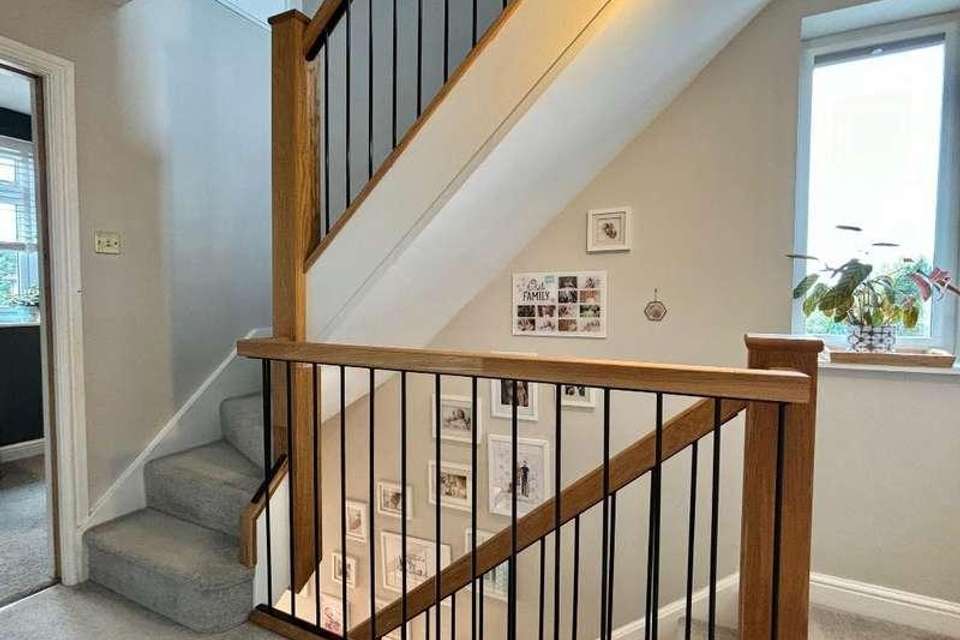4 bedroom property for sale
Bristol, BS30property
bedrooms
Property photos




+18
Property description
Michael Nicholas are honoured to offer this stunning, extended and much improved 1950's semi-detached family home.In brief from the generous hallway, the ground floor has a Lounge with bay window and log burning stove, a second reception currently being used as a play room, and a magnificent Kitchen/dining/family room which is the real centre piece of the property. Additionally a large utility room and full ground floor bathroom completes the ground floor accommodation.From the staircase and first floor Landing you will access three bedrooms and a modern family shower room, with further stairs rising to the second floor, and with semi-rural views, you are treated to an impressive master bedroom with dressing room and four piece en-suite bathroom.Some of the numerous additional benefits include central heating with several feature radiators, double glazing throughout, some engineered wood flooring, off street parking, and a well tended rear garden.Set in a cul-de-sac location with excellent transport links to Bristol & Bath, and close proximity to the Bristol to Bath cycle path, this fantastic home has to be viewed in order to fully appreciate all that the current custodians are offering.The EPC is band DPlease call Michael Nicholas on 01179 574000 without delay to secure a viewing.At the Deanery Road Round-a-bout on the A4174 take the exit traveling towards Bridgeyate on the A420, taking the 6th turning left in to Winfield Road, where the property can be found at the head of the cul-de-sac.Entrance Hall14' 4'' x 6' 0'' (4.37m x 1.83m) Double glazed obscure glass door to front, radiator, fuse box, stairs to first floor, engineered wood flooring, inset lighting, built in under stairs storage, doors to:Lounge12' 5'' x 12' 9'' (3.81m x 3.89m) into bay.Double glazed bay window to front, radiator, fire place with log burning stove and wooden mantel, inset lighting.Play Room9' 10'' x 11' 1'' (3m x 3.4m) Double glazed folding doors to garden, engineered wood flooring, recessed cupboards with shelving above, radiator, inset lighting.Kitchen/Dining/Family Room22' 10'' x 17' 1'' (6.96m x 5.21m) (maximum measurements).L-shaped room, double glazed folding doors to garden, 2 electric skylight windows with rain sensors, inset lighting, radiator, selection of fitted wall and base units with quartz work surfaces over, space for freestanding range cooker, Belfast style sink and boiling tap set into island with breakfast bar, integrated dishwasher and microwave, space for fridge freezer, extractor hood, engineered wood flooring, cupboard under the stairs.Utility Area9' 3'' x 7' 9'' (2.83m x 2.38m) Electric skylight window with rain sensors, selection of fitted base units with Quartz work surfaces over, space for washing machine and tumble dryer, down lights, radiator, tiled flooring.Downstairs Bathroom8' 11'' x 7' 3'' (2.74m x 2.21m) (maximum measurements).Double glazed obscured glass window to side, low level WC, hand wash basin with storage underneath, paneled bath with mixer taps and shower attachment, tiled splash backs and flooring, radiator, inset lighting.Store Up and over door to front.First Floor Landing Double glazed window to side, stairs to second floor landing, doors to:Bedroom 213' 3'' x 10' 6'' (4.04m x 3.21m) Double glazed bay window to front, radiator, window seat with storage underneath, inset lighting.Bedroom 312' 2'' x 11' 5'' (3.71m x 3.48m) Double glazed window to rear, radiator, downlights.Bedroom 46' 2'' x 8' 2'' (1.88m x 2.49m) Double glazed window to front, feature radiator.Shower Room5' 6'' x 6' 5'' (1.68m x 1.96m) Double glazed obscured glass window to rear, low level WC, hand wash basin, shower cubicle, tiled splash backs, tiled flooring, heated towel rail, inset lighting.Second Floor Landing Double glazed window to rear, door toBedroom 19' 10'' x 13' 8'' (3m x 4.19m) Three double glazed windows to rear, radiator, inset lighting, doors to dressing room and en-suite.Dressing Room8' 0'' x 6' 5'' (2.46m x 1.96m) Electric skylight window with rain sensor, drawers and hanging rails, inset lighting and feature LED lighting.En-suite7' 4'' x 7' 6'' (2.26m x 2.31m) Skylight window, heated towel radiator, contemporary 4 piece suite comprising free standing bath, shower cubicle, wash basin and WC, inset lighting.Rear Garden Well tended garden laid to lawn, patio areas, wood decking with gazebo, tree & shrub borders.All enclosed by fencing with a side gate access and very useful outside hot tap.Front Garden Pressed concrete drive offering off street parking, with a small raised bed plant border, boundary walls, and access gate to rear garden.
Interested in this property?
Council tax
First listed
2 weeks agoBristol, BS30
Marketed by
Michael Nicholas Estate Agents 77a North Street,Downend,Bristol,BS16 5SECall agent on 0117 957 4000
Placebuzz mortgage repayment calculator
Monthly repayment
The Est. Mortgage is for a 25 years repayment mortgage based on a 10% deposit and a 5.5% annual interest. It is only intended as a guide. Make sure you obtain accurate figures from your lender before committing to any mortgage. Your home may be repossessed if you do not keep up repayments on a mortgage.
Bristol, BS30 - Streetview
DISCLAIMER: Property descriptions and related information displayed on this page are marketing materials provided by Michael Nicholas Estate Agents. Placebuzz does not warrant or accept any responsibility for the accuracy or completeness of the property descriptions or related information provided here and they do not constitute property particulars. Please contact Michael Nicholas Estate Agents for full details and further information.






















