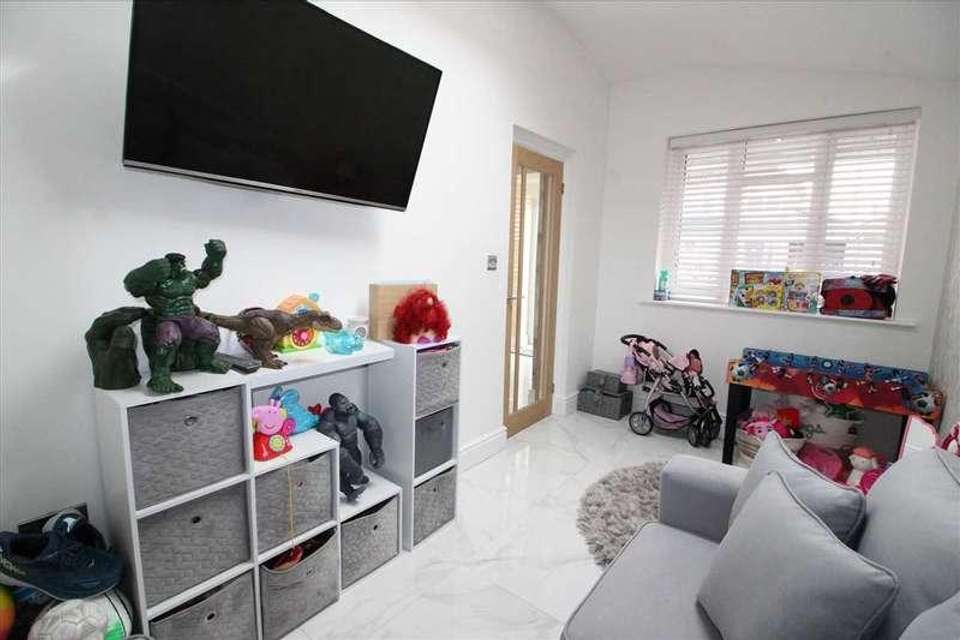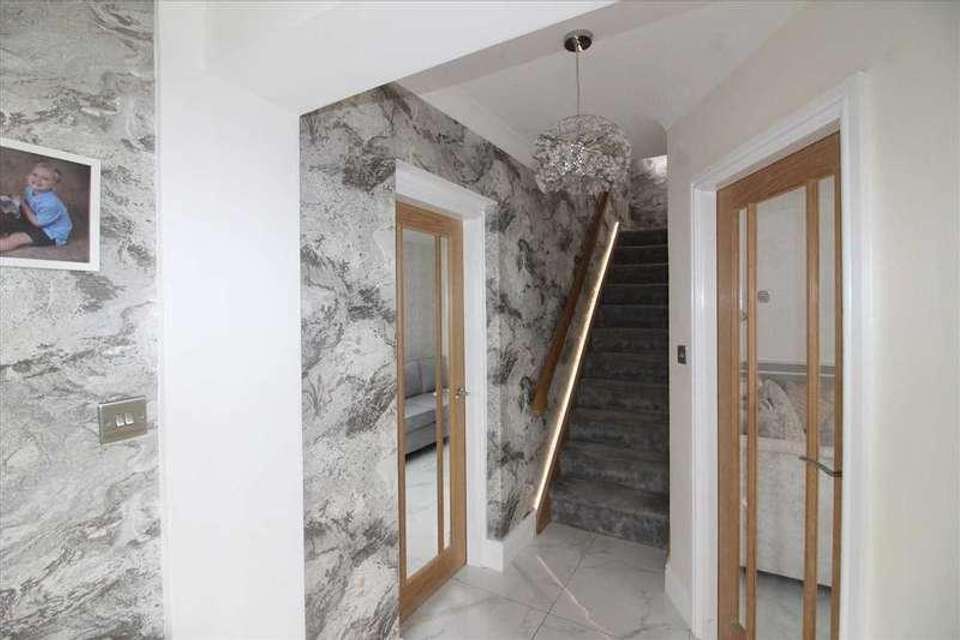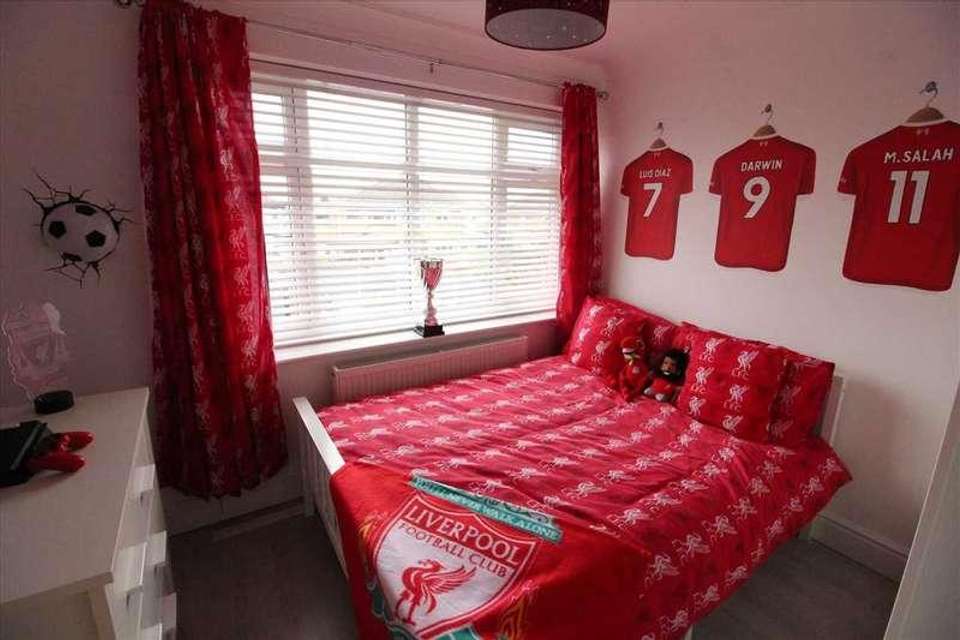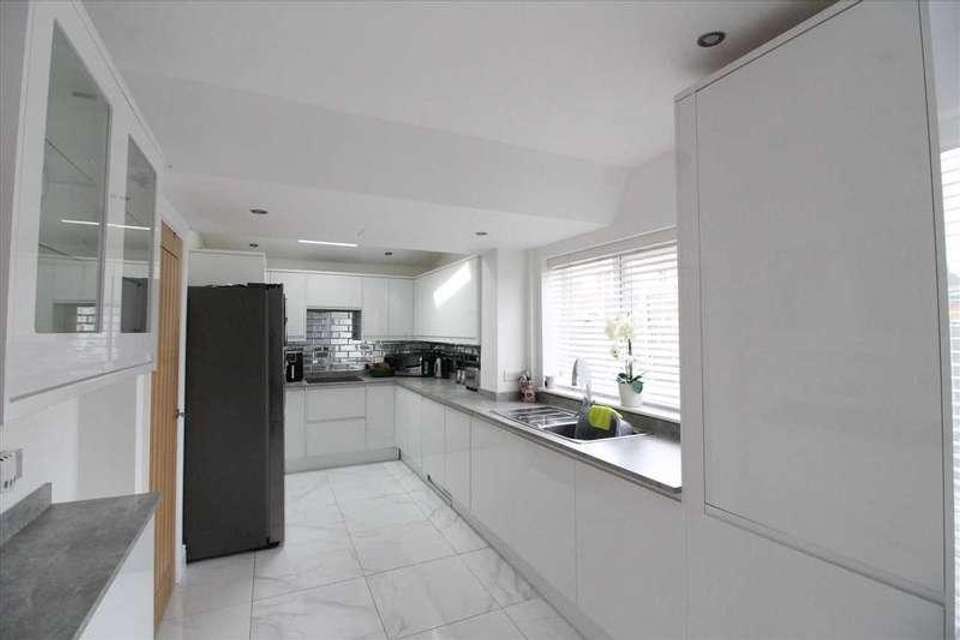3 bedroom semi-detached house for sale
Kirkby, L32semi-detached house
bedrooms
Property photos

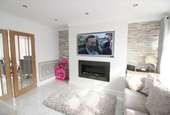


+15
Property description
** EXTENDED THREE BEDROOM SEMI :: PRIVATE ESTATE :: CLOSE PROXIMITY OF TRAIN STATION & TOWN CENTRE :: BEAUTIFUL HOME ** Please contact Doran Kennedy to arrange a viewing of this lovely extended three bedroom semi-detached property on the sought-after Kirkby Row Estate. This home is conveniently located near local amenities, schools, shops, the train station, and Kirkby Town Centre. With a porch, hallway, lounge, kitchen, dining room, three bedrooms, and a family bathroom, this property offers plenty of space for a growing family. The front garden is mostly paved with an artificial lawn and fenced boundaries, while the rear garden features an artificial lawn, shed, and fenced boundaries. Double glazing and gas central heating add to the comforts of this home. Don't miss the opportunity to make this beautiful property your new family home!.Porch 1.40m (4' 7') x 2.00m (6' 7')Composite entrance door, radiator, ceramic flooring.Entrance Hall 1.40m (4' 7') x 2.40m (7' 10')Stairs to first floor, radiator, glazed Oak doors to lounge and play room, ceramic flooring.Lounge 4.20m (13' 9') x 3.80m (12' 6')With modern electrical fire as your main focal point, double glazed window to the front, radiator, coved ceiling and spotlights, double Oak glazed French doors to the Dining area and ceramic flooring.Kitchen 2.10m (6' 11') x 5.50m (18' 1')Modern fitted kitchen with a range of base and eye level units, base and wall cupboards, built in oven, hob, extractor hood, plumbed for washer/ dryer, walk in cupboard, radiator, combi boiler, double glazed window to the rear, French doors and ceramic flooring.Dining Room 2.20m (7' 3') x 2.50m (8' 2')French doors to the rear, ceramic flooring.Play Room/Study 2.50m (8' 2') x 4.50m (14' 9')Upvc window to the front of the property, Oak glazed door, ceramic flooring.Landing With double glazed window to the side of the property, solid oak doors to all bedrooms, loft access, built-in cupboard and carpeted flooring.Master Bedroom 3.71m (12' 2') x 3.20m (10' 6')With double glazed window to the front, built in mirrored wardrobes, radiator and a luxury carpeted flooring.Bedroom Two 3.10m (10' 2') x 3.20m (10' 6')With double glazed window to the rear, radiator and luxury carpeted flooring. flooring.Bedroom Three 2.82m (9' 3') x 2.10m (6' 11')With double glazed window front, radiator and luxury carpeted flooring. flooring.Bathroom 1.70m (5' 7') x 2.00m (6' 7')With P Shape bath, thermostatic shower, pedestal wash hand basin, low level wc, fully tiled walls, heated towel rail, double glazed window to the rear and ceramic flooring.Rear Garden Fenced boundaries, maintenance free artificial lawn, Indian stone patio area.
Interested in this property?
Council tax
First listed
2 weeks agoKirkby, L32
Marketed by
Doran Kennedy 14 Park Brow Drive,Southdene,Kirkby,L32 6QPCall agent on 0151 289 8585
Placebuzz mortgage repayment calculator
Monthly repayment
The Est. Mortgage is for a 25 years repayment mortgage based on a 10% deposit and a 5.5% annual interest. It is only intended as a guide. Make sure you obtain accurate figures from your lender before committing to any mortgage. Your home may be repossessed if you do not keep up repayments on a mortgage.
Kirkby, L32 - Streetview
DISCLAIMER: Property descriptions and related information displayed on this page are marketing materials provided by Doran Kennedy. Placebuzz does not warrant or accept any responsibility for the accuracy or completeness of the property descriptions or related information provided here and they do not constitute property particulars. Please contact Doran Kennedy for full details and further information.




