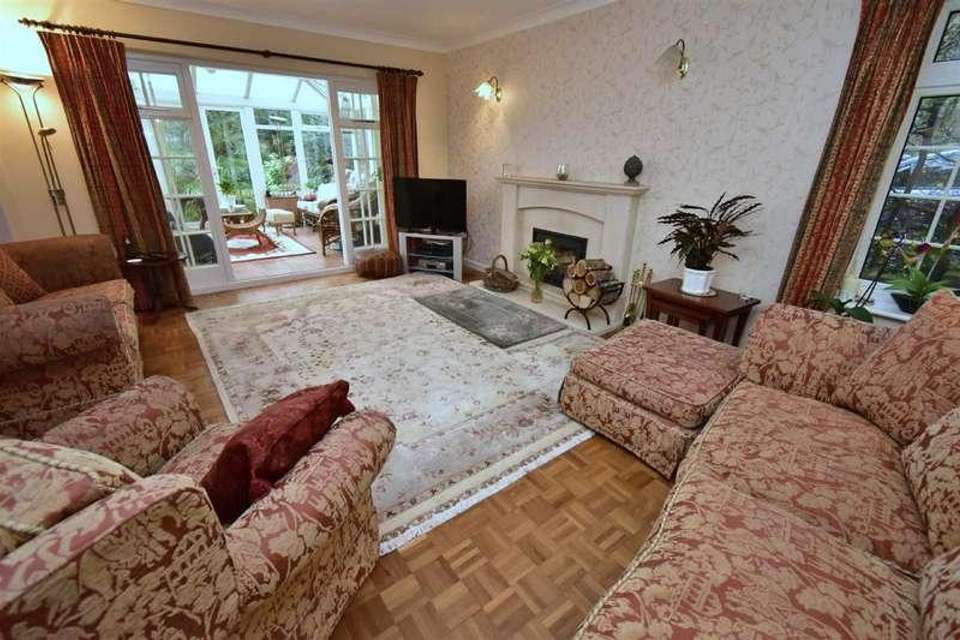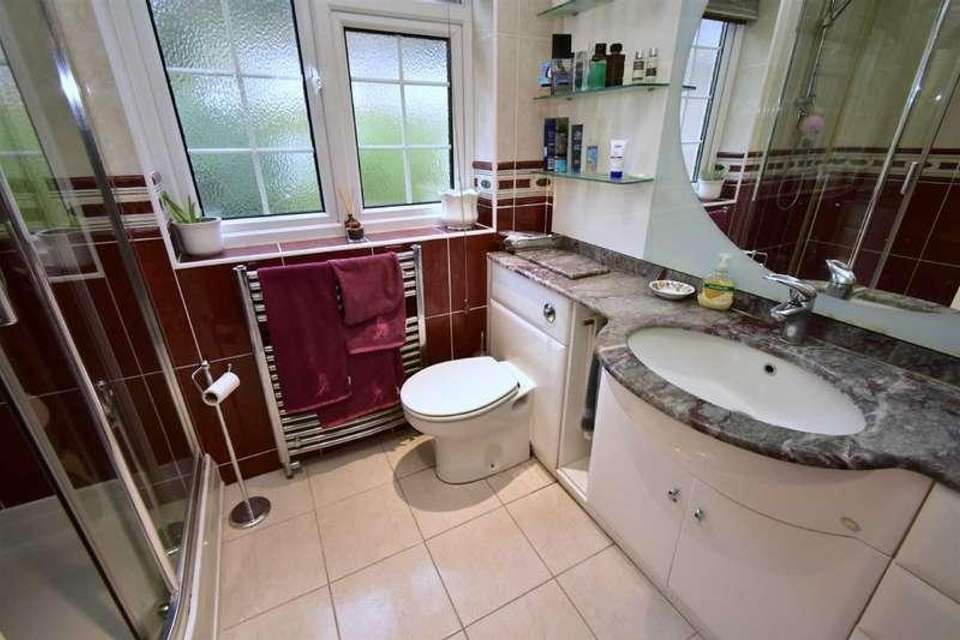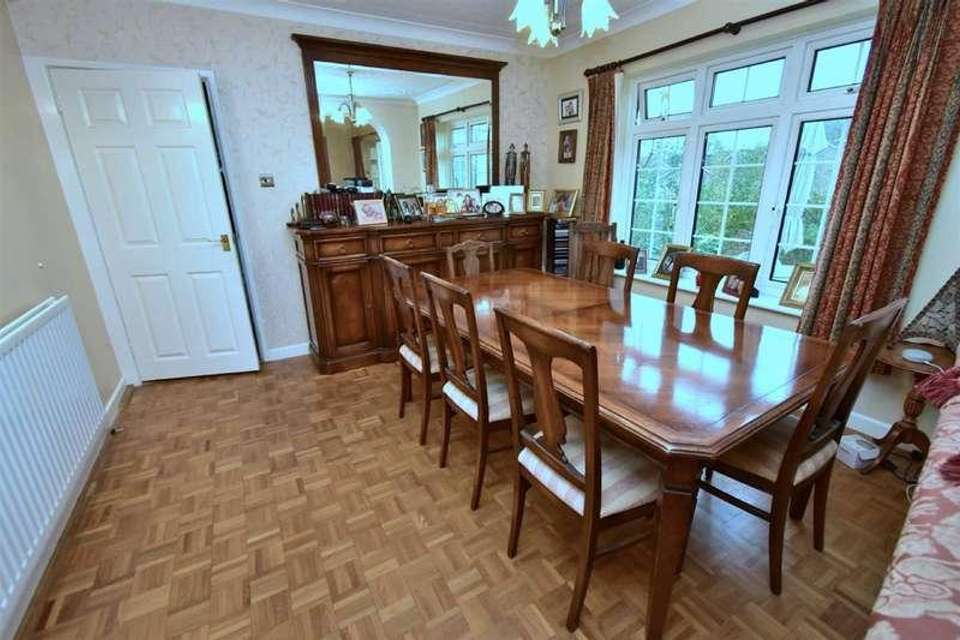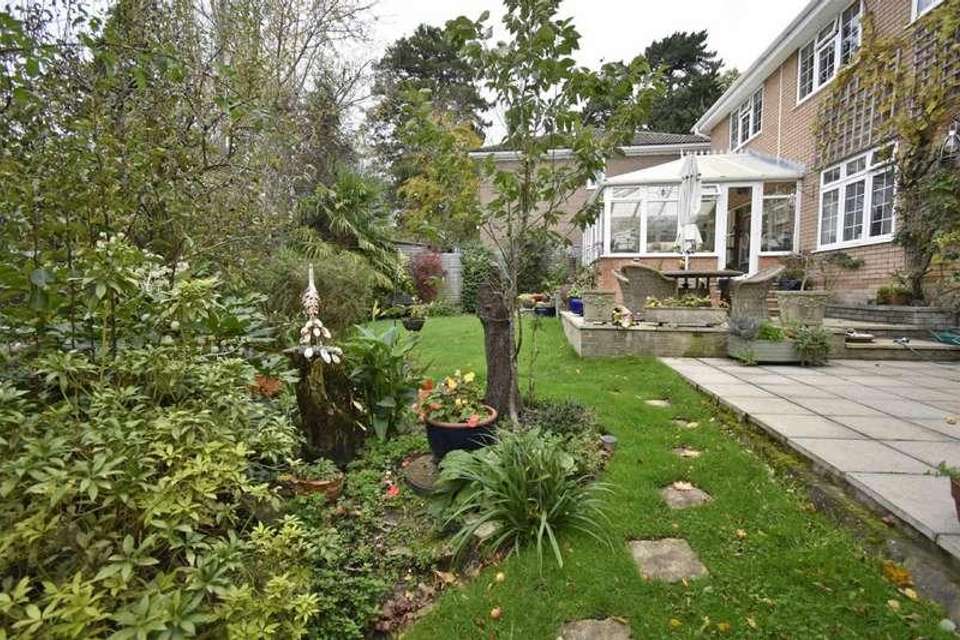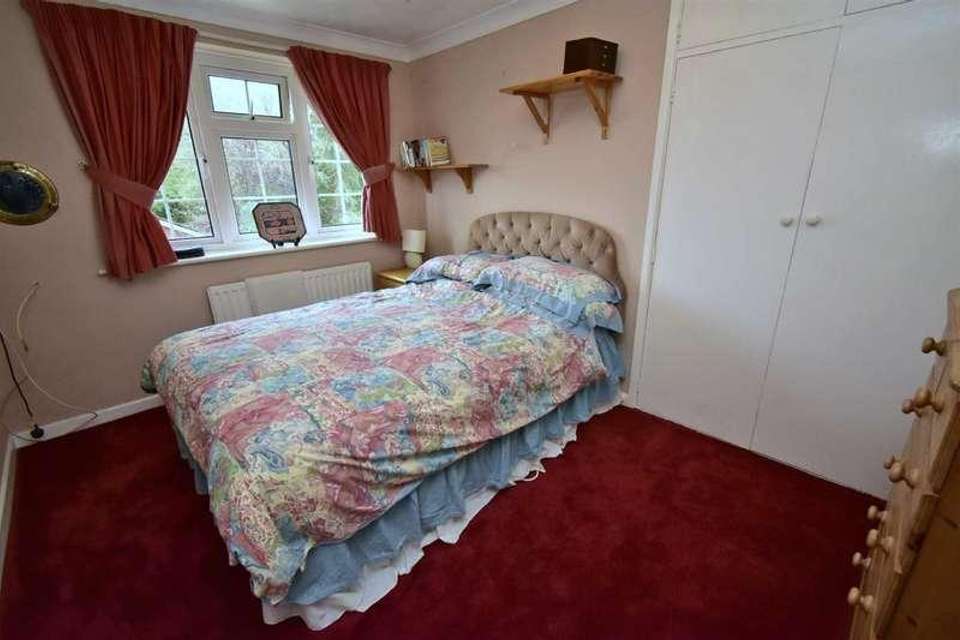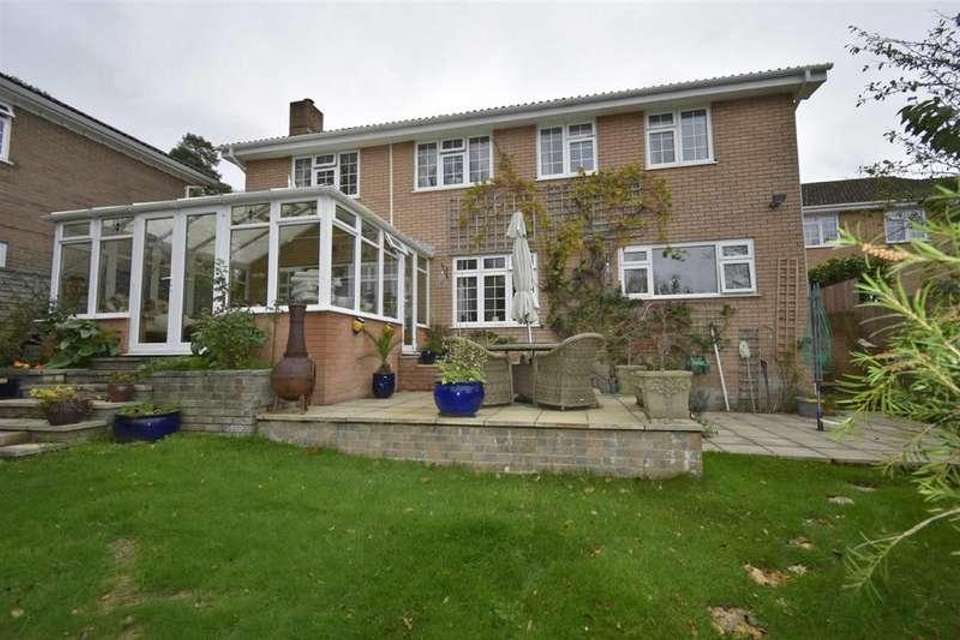5 bedroom property for sale
BH21 1BPproperty
bedrooms
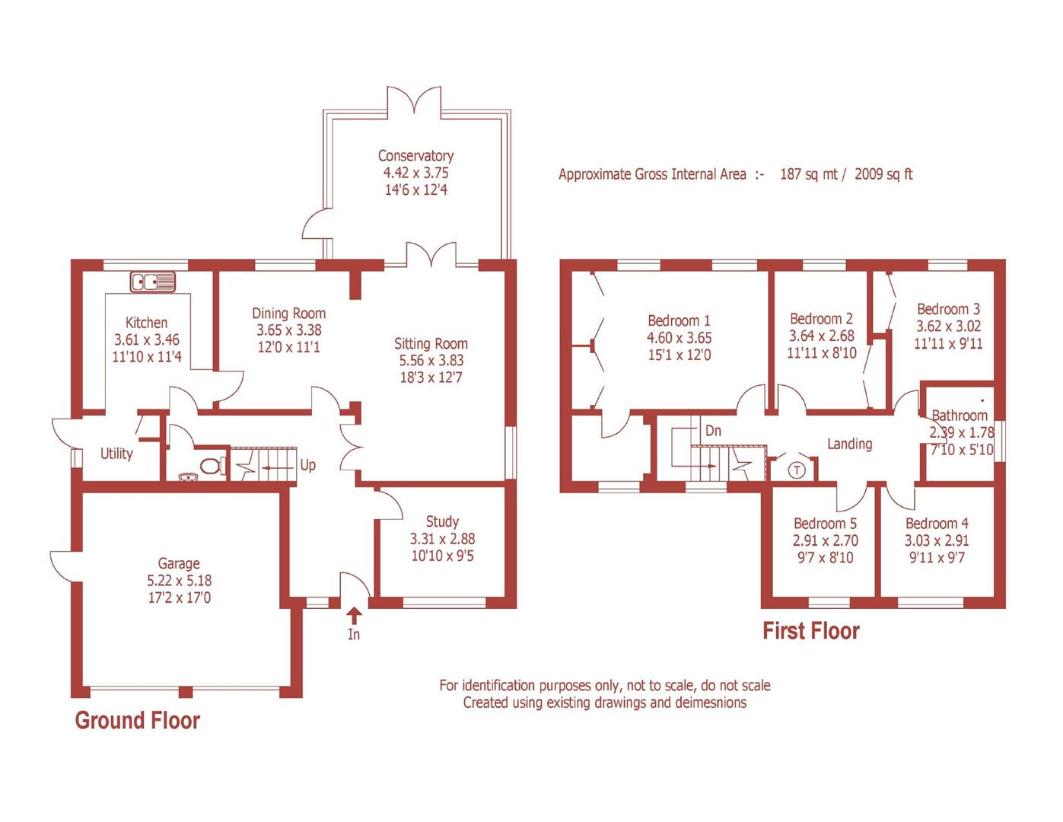
Property photos

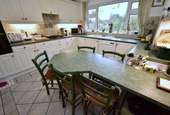
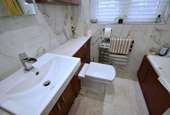
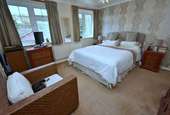
+6
Property description
It stands in an elevated position in a small cul-de-sac on the popular Highland Park development which adjoins woodland areas with scenic walks, enjoys easy access to schools, and is within 10 minutes' walk of Wimborne town centre. Bus services connect to the coastal towns of Poole and Bournemouth, both of which have mainline rail links to London Waterloo. There is a spacious reception hall with a central archway, giving access to a cloakroom (with WC and wash basin) and a study overlooking the front garden. Glazed double doors lead to a spacious L-shaped sitting/dining room with parquet flooring, stone fireplace with inset wood burner, and double doors to a rear conservatory which in turn has double and single doors to the south facing rear garden. The spacious kitchen/breakfast room has an excellent range of units and worktops, peninsular breakfast bar, space and plumbing for dishwasher, Stoves gas hob, cooker hood above and Stoves electric oven. An open walkway leads to a utility room with space for upright fridge-freezer, space and plumbing for washing machine, cupboard containing a water softener, cupboard housing a Potterton gas central heating, boiler, broom cupboard, and door to outside. Stairs lead to a galleried first floor landing with a double airing cupboard. Bedroom 1 has 2 built-in double wardrobes, and a refitted en suite bathroom with bath (with shower and screen over,) wash basin, concealed cistern WC and fully tiled walls. Bedroom 2 has a built-in double wardrobe and access via a retractable ladder to the part boarded loft space (with fitted light.) Bedroom 3 has a built-in double wardrobe and there are 2 further double bedrooms. The family shower room has a corner shower cubicle, concealed cistern WC, wash basin and fully tiled walls. A block paved driveway provides ample off road parking and leads to a double garage (with 2 up-and-over doors, lighting, power points and personal door to the side.) There is a lawn interspersed with shrubs, and access at the side to the nicely enclosed, south facing rear garden which features a paved terrace, a lawn, wide flower and shrub borders, steps to a timber sun deck, a kitchen garden area with 2 raised beds, an ornamental pond, a block built garden/bike store and a rear garden gate access.
Interested in this property?
Council tax
First listed
Over a month agoBH21 1BP
Marketed by
Christopher Batten in association with Winkworth 15 East Street,Wimborne,Dorset,BH21 1DTCall agent on 01202 841171
Placebuzz mortgage repayment calculator
Monthly repayment
The Est. Mortgage is for a 25 years repayment mortgage based on a 10% deposit and a 5.5% annual interest. It is only intended as a guide. Make sure you obtain accurate figures from your lender before committing to any mortgage. Your home may be repossessed if you do not keep up repayments on a mortgage.
BH21 1BP - Streetview
DISCLAIMER: Property descriptions and related information displayed on this page are marketing materials provided by Christopher Batten in association with Winkworth. Placebuzz does not warrant or accept any responsibility for the accuracy or completeness of the property descriptions or related information provided here and they do not constitute property particulars. Please contact Christopher Batten in association with Winkworth for full details and further information.





