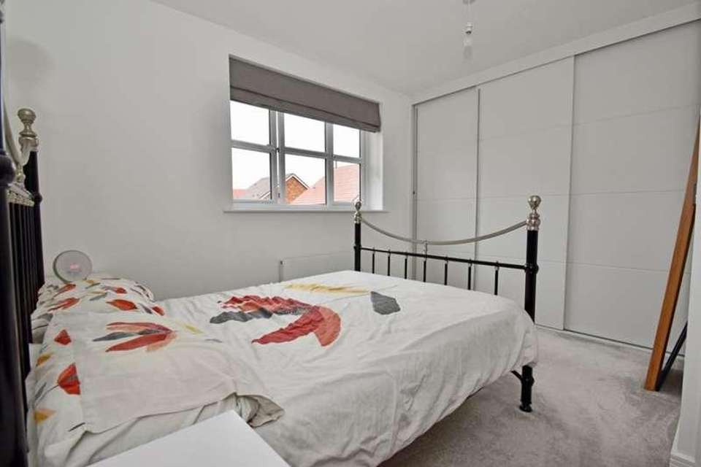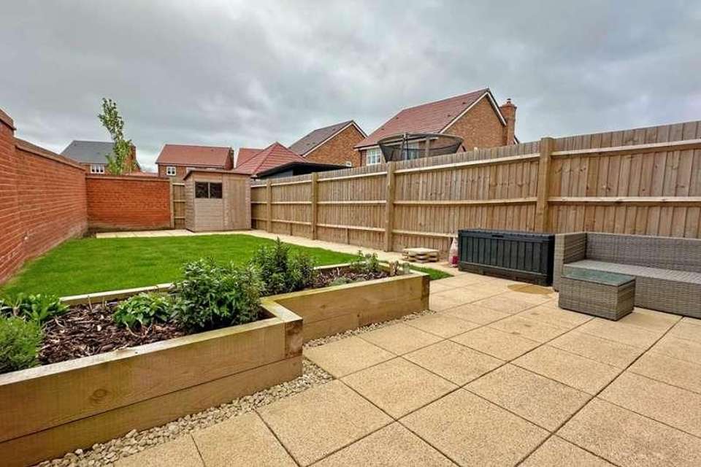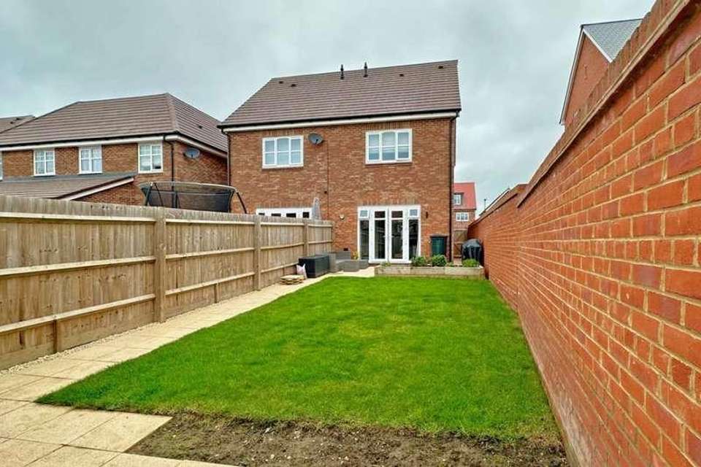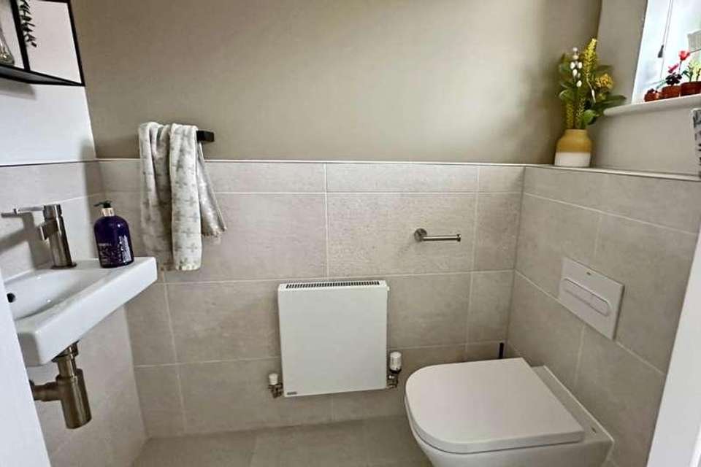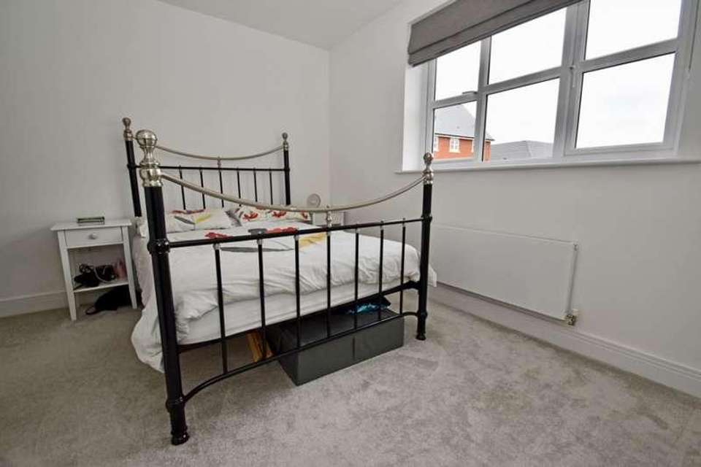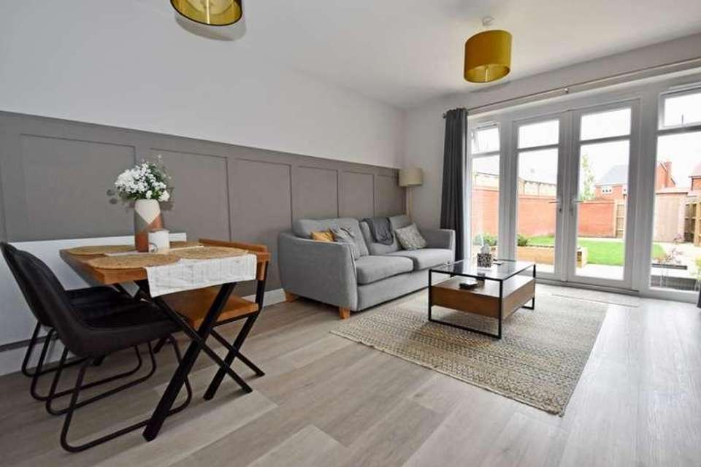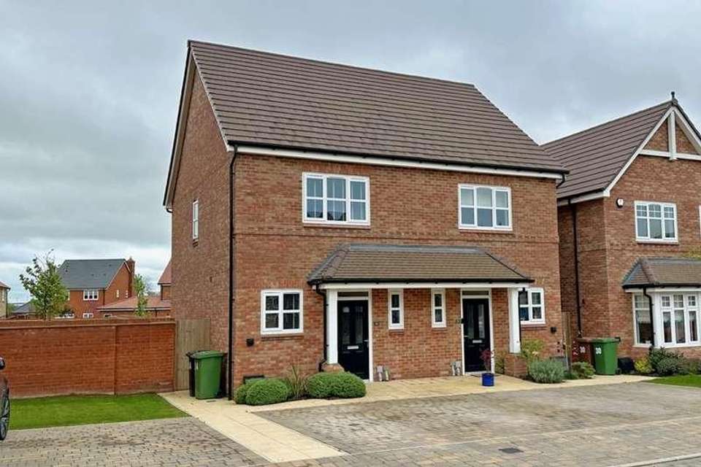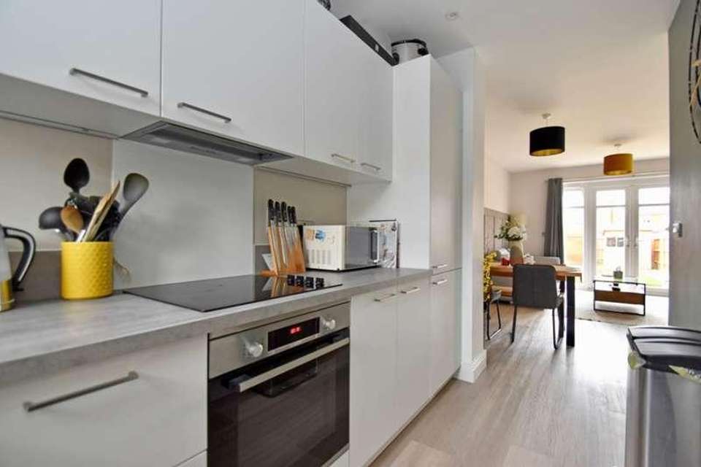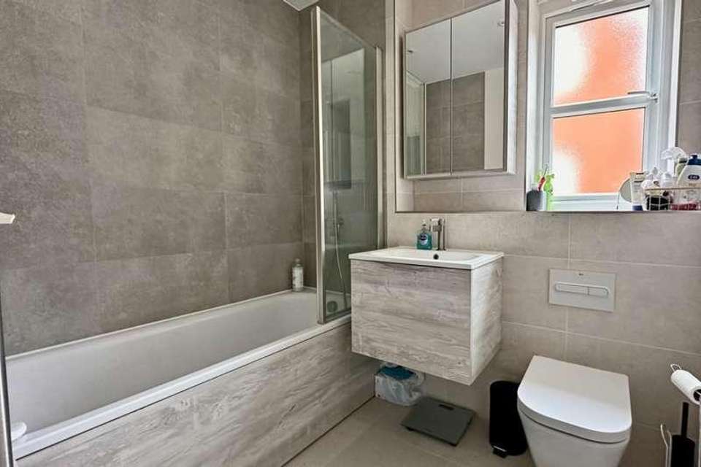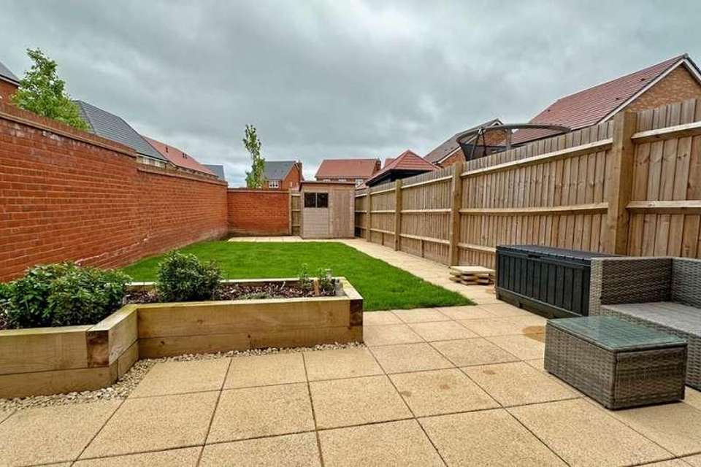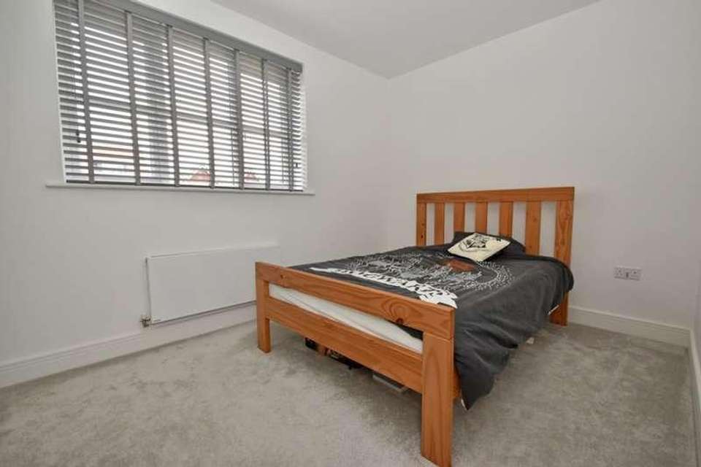2 bedroom semi-detached house for sale
Wallingford, OX10semi-detached house
bedrooms
Property photos
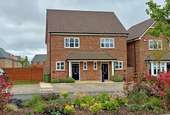
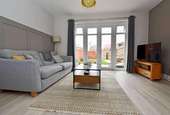
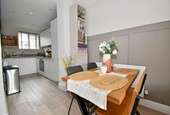
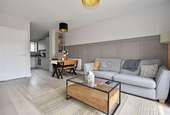
+11
Property description
NO ONWARD CHAIN A stylishly presented semi-detached property built in 2021 to a very high standard on this popular new development within close proximity to the town centre and its shops and amenities. Accommodation benefits a light and airy entrance hall with cloakroom and utility cupboard, spacious open plan living- kitchen-dining room with French doors to the garden. Upstairs there are two double bedrooms and a bathroom. The rear garden extends to 47, faces south with an established lawn and paved terrace, driveway parking for two cars to the front. Tenure - Freehold Council tax band - C The property is double glazed throughout with gas central heating to radiators. There is a management charge for the development, last year this was 291.95. Accommodation Entrance Hall: Wood style flooring, utility cupboard with appliance space and shelving, radiator, staircase. Open plan kitchen/living/dining room: Kitchen: 124 x 62 Window to front, contemporary range of storage units and worktop, stainless steel sink unit. Integrated fridge/freezer and slimline dishwasher, induction hob, extractor hood and electric oven, radiator, downlighters. Living/Dining Room: 165 x 137 (max) French doors with glazed sidelights to garden, stylish wall panelling, under-stair storage cupboard, wood style flooring, two radiators. Cloakroom: Window to front, white two-piece suite, part-tiled wall and tiled floor, radiator, downlighters. Stairs to Landing: Loft access, airing cupboard, radiator. Bedroom 1: 117 x 116 (excluding wardrobes) Window to rear, full width fitted wardrobes, radiator. Jack and Jill door to: Bathroom: White three-piece suite including bath with shower above, wall- hung basin vanity unit, feature tiling, chrome radiator, downlighters. Bedroom 2: 89 x 136 (max) Window to front, radiator. Outside To the Front: There is a covered porch with pathway leading to the front door with a flower bed filled with shrubs and plants and driveway parking for two cars. Rear Garden: A lovely feature it faces south and extends to 47 in length. It is mainly laid to lawn with a full width paved terrace and pathway to a further terrace, storage shed at the bottom of the garden. The garden is enclosed by brick walling and timber fencing with gated side access.
Interested in this property?
Council tax
First listed
Over a month agoWallingford, OX10
Marketed by
JP Knight 50 St Martin’s Street,Wallingford,Oxon,OX10 0AJCall agent on 01491 834349
Placebuzz mortgage repayment calculator
Monthly repayment
The Est. Mortgage is for a 25 years repayment mortgage based on a 10% deposit and a 5.5% annual interest. It is only intended as a guide. Make sure you obtain accurate figures from your lender before committing to any mortgage. Your home may be repossessed if you do not keep up repayments on a mortgage.
Wallingford, OX10 - Streetview
DISCLAIMER: Property descriptions and related information displayed on this page are marketing materials provided by JP Knight. Placebuzz does not warrant or accept any responsibility for the accuracy or completeness of the property descriptions or related information provided here and they do not constitute property particulars. Please contact JP Knight for full details and further information.





