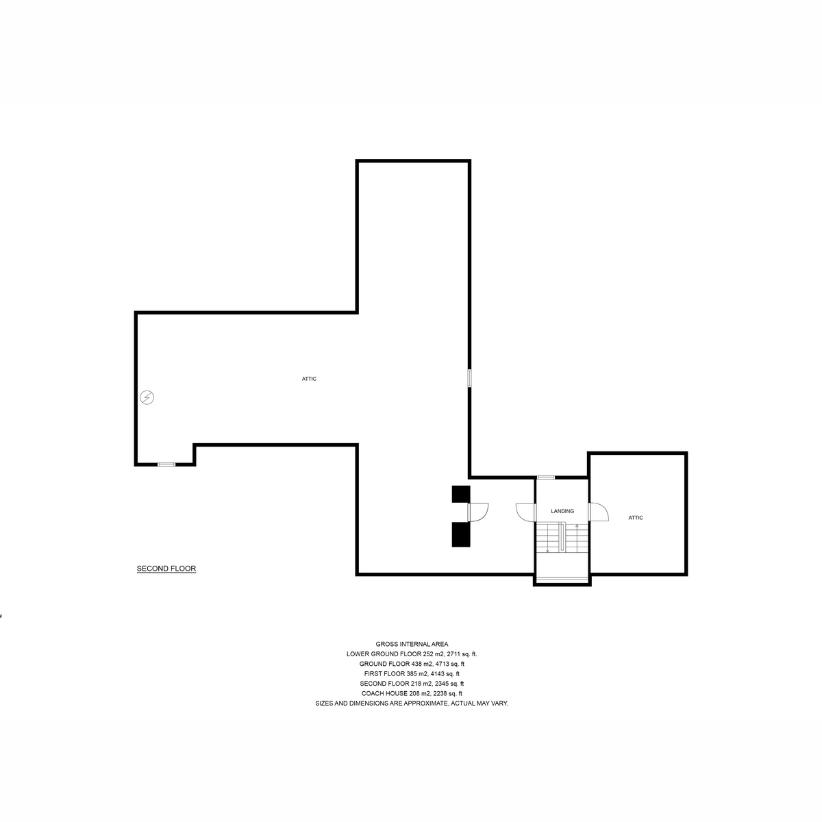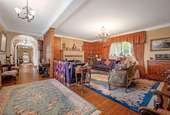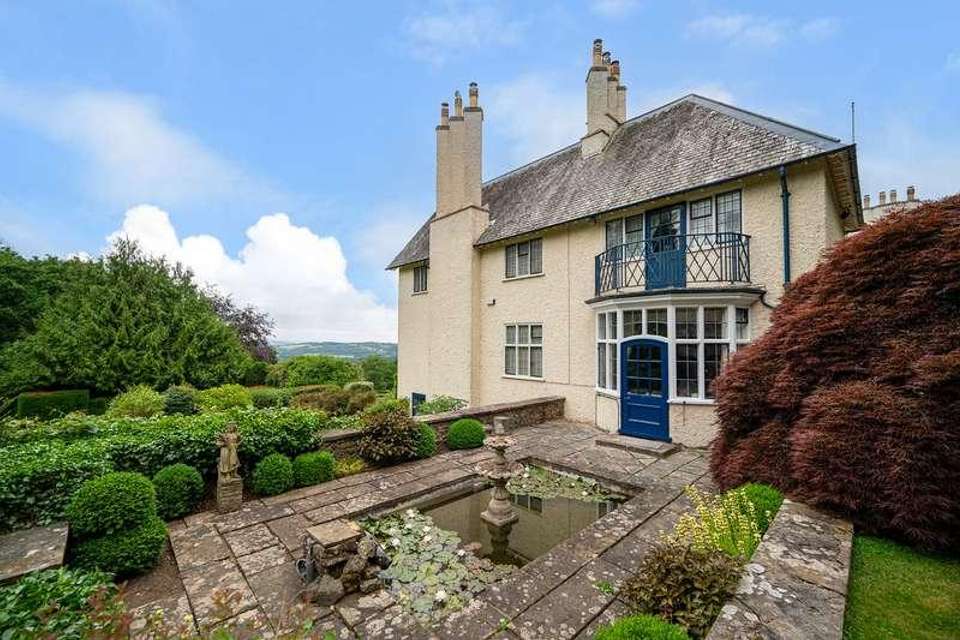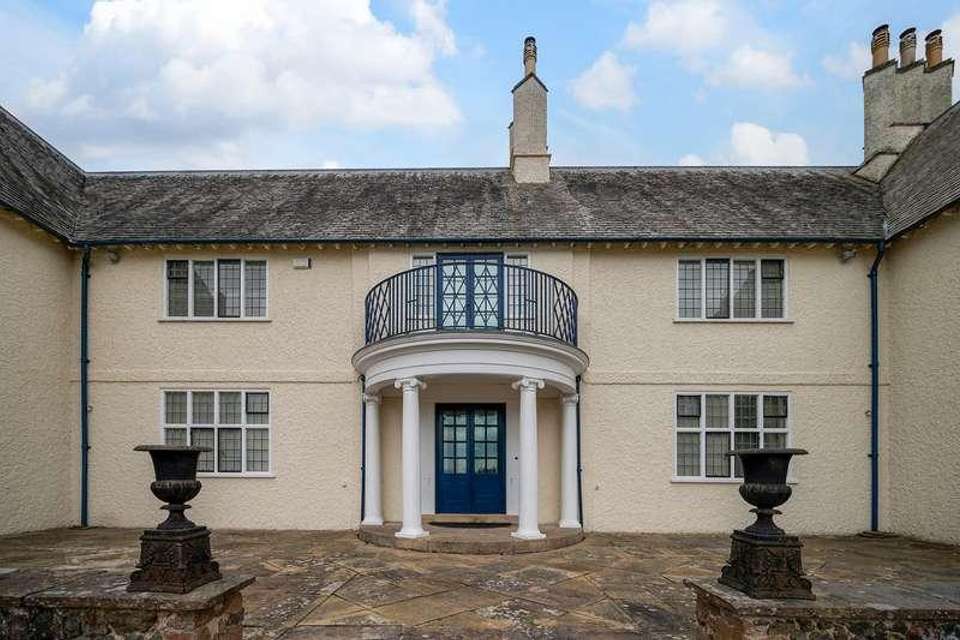8 bedroom property for sale
Worcestershire, WR13property
bedrooms

Property photos




+28
Property description
Step into history with Brand Lodge, a Grade II* Listed Arts and Crafts masterpiece envisioned by architect Ernest Newton around 1910. Meticulously designed to preserve the essence of its era, the residence exudes timeless charm at every turn. The substantial accommodation is beautifully proportioned and presented throughout with many original features remaining. Standing proud on the western side of the Malvern Hills, Brand Lodge has glorious views and stands well within its grounds of approximately 20 acres. Accommodation Summary Ground Floor The grandeur of Brand Lodge unfolds as you step through the stone entrance porch and into the vestibule, adorned with traditional chequered tiles. Revel in the sweeping views from the classic reception hall, leading to a westerly facing terrace. Delight in the meticulously crafted interiors, featuring leaded light windows, English oak flooring, and traditional fireplaces. Numerous reception rooms are found on the ground floor including a library and comprehensively fitted kitchen complete with a four oven Aga. Indulge in the opulent living spaces, from the twin-aspect sitting room to the triple-aspect drawing room, each adorned with classic fireplaces and commanding panoramic views. The dining room, complemented by a butler's pantry, promises exquisite dining experiences. Lower Ground Floor The lower ground floor presents a wealth of leisure options, from a Garden Room, Games Room, Snooker room which leads to an impressive wine cellar. First Floor Retreat to the luxurious master bedroom, offering unparalleled views of British Camp and beyond. Additional formal and less formal bedrooms, along with updated bathrooms, ensure comfort for all. A secondary staircase rises from the ground floor to the first and second floors. The second floor provides an enormous attic with extensive storage, which could, subject to planning, provide further accommodation if needed. Outside The main residence is approached through electrically operated gates set between lit brick pillars flanked by laurel and holly hedging. A large gravelled turning and parking area is encircled by natural stone retaining walls. Leafy walks rise between ornamental lighting towards the Coach House. The former Coach House has separate electrically operated gates. This building has a modern kitchen with dining area and a separate sitting room and a shower room on the ground floor. Two large bedrooms and a family bathroom are found on the first floor with a family bathroom making this ideal for staff, guests or as a rental income opportunity. Garaging and storage is also located within the Coach House. Within the grounds is a delightful natural spring fed Malvern Water Fountain with continually flowing Malvern waters. A formal westerly facing terrace commands exceptional and uninterrupted views over the formal gardens, parkland and beyond over the undulating Herefordshire countryside and across to the Welsh Mountains. Broad stone steps drop to further tiered flagstone terraces. A Summer House, tiered lawns and a spring fed wildlife pond as well as mature trees and shrubs complement the property and give it the ultimate privacy. There is further parkland and woodland which can be appreciated from the house with open pasture which could be used for a helipad. Services, Utilities & Property Information Utilities We believe the property is connected to mains water, electricity, gas, and drainage. Mobile Phone Coverage - 4G and 5G mobile signal is available in the area we advise you to check with your provider. Broadband Availability FTTC Standard Broadband is available in the area; we advise you check with your provider. Special Note: There are covenants on the property please speak with the agent for further information. Local Authority: Herefordshire Tenure: Freehold | EPC: Exempt | Tax Band: H For more information or to arrange a viewing, contact Vanessa Bradford at Fine & Country Droitwich Spa. Disclaimer: All measurements are approximate and quoted in metric with imperial equivalents and for general guidance only and whilst every attempt has been made to ensure accuracy, they must not be relied on. The fixtures, fittings and appliances referred to have not been tested and therefore no guarantee can be given and that they are in working order. Internal photographs are reproduced for general information and it must not be inferred that any item shown is included with the property. Whilst we carryout our due diligence on a property before it is launched to the market and we endeavour to provide accurate information, buyers are advised to conduct their own due diligence. Our information is presented to the best of our knowledge and should not solely be relied upon when making purchasing decisions. The responsibility for verifying aspects such as flood risk, easements, covenants and other property related details rests with the buyer.
Interested in this property?
Council tax
First listed
3 weeks agoWorcestershire, WR13
Marketed by
Fine & Country 12 Victoria Square,,Droitwich,.,WR9 8DSCall agent on 01905 678111
Placebuzz mortgage repayment calculator
Monthly repayment
The Est. Mortgage is for a 25 years repayment mortgage based on a 10% deposit and a 5.5% annual interest. It is only intended as a guide. Make sure you obtain accurate figures from your lender before committing to any mortgage. Your home may be repossessed if you do not keep up repayments on a mortgage.
Worcestershire, WR13 - Streetview
DISCLAIMER: Property descriptions and related information displayed on this page are marketing materials provided by Fine & Country. Placebuzz does not warrant or accept any responsibility for the accuracy or completeness of the property descriptions or related information provided here and they do not constitute property particulars. Please contact Fine & Country for full details and further information.
































