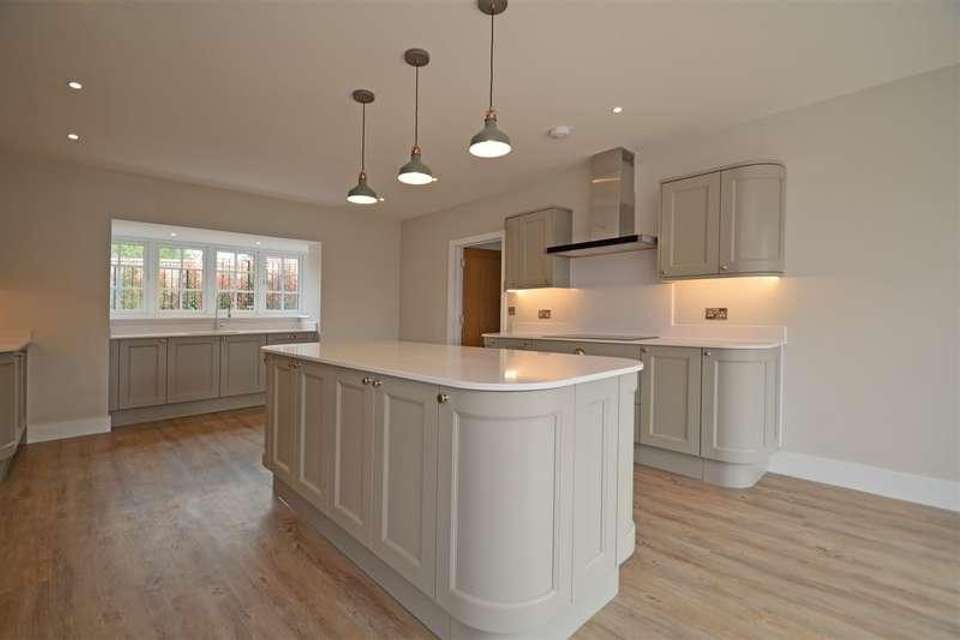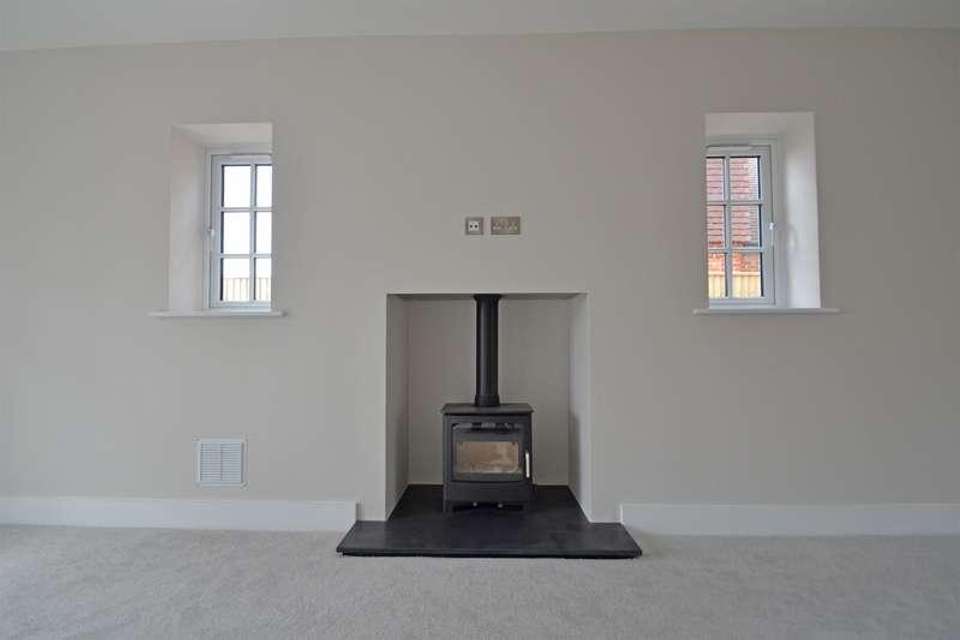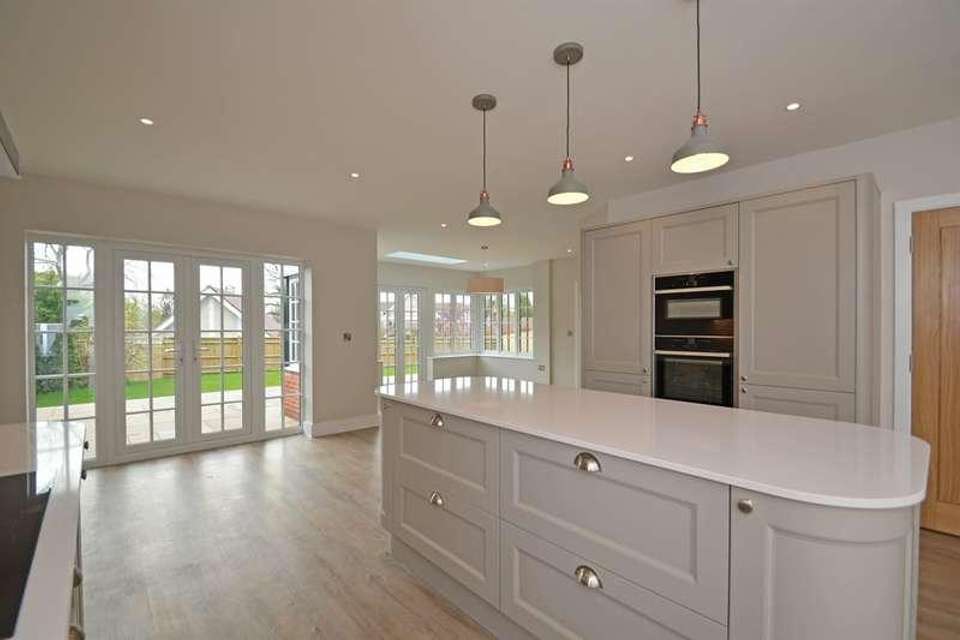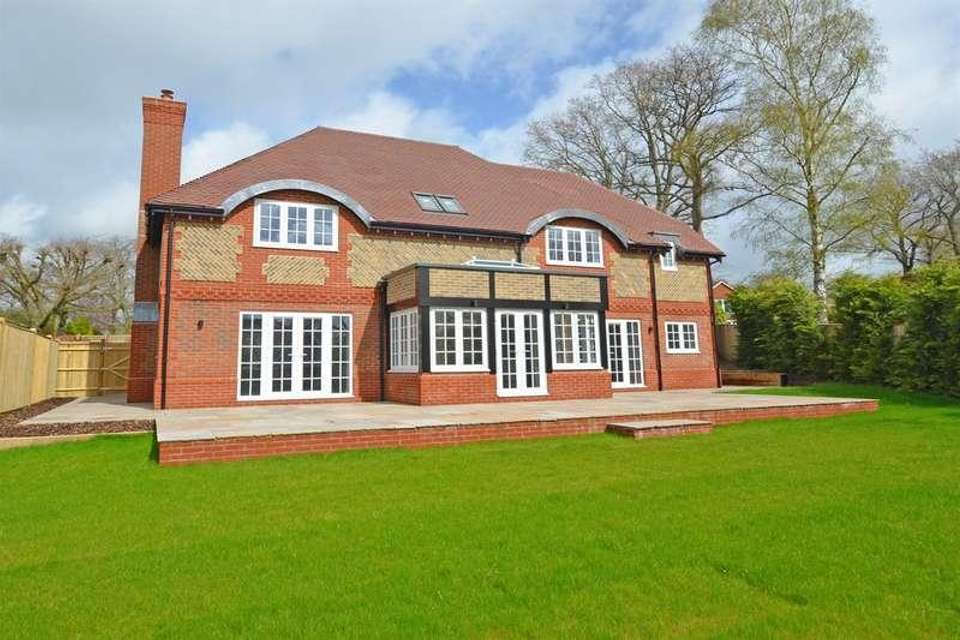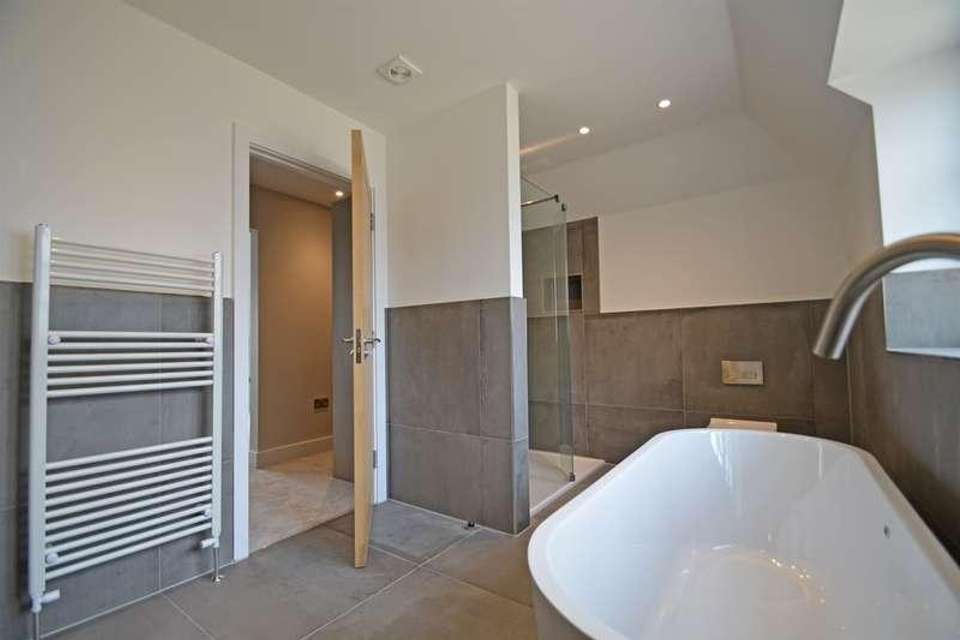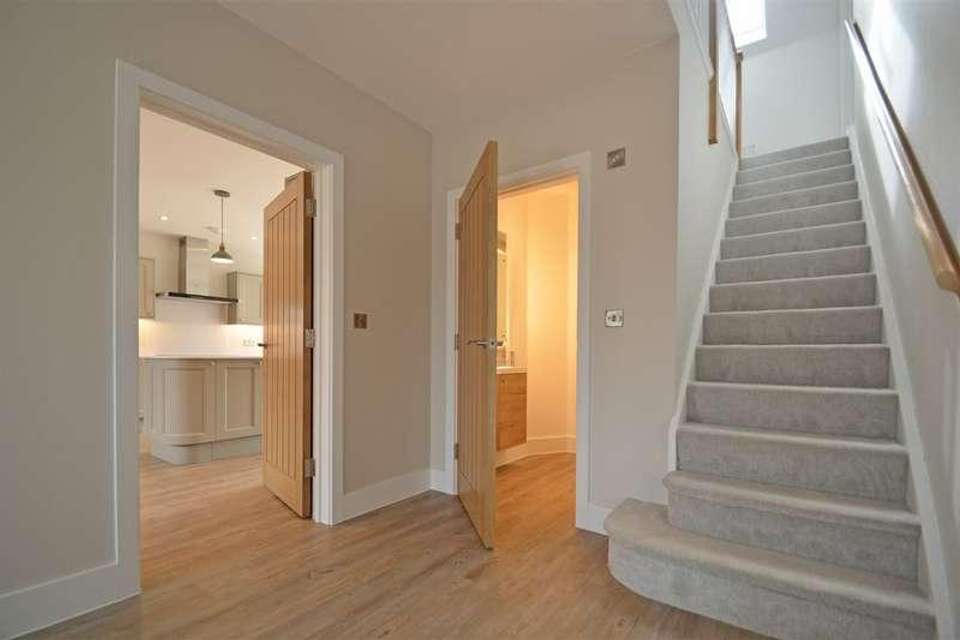4 bedroom detached house for sale
West Sussex, RH20detached house
bedrooms
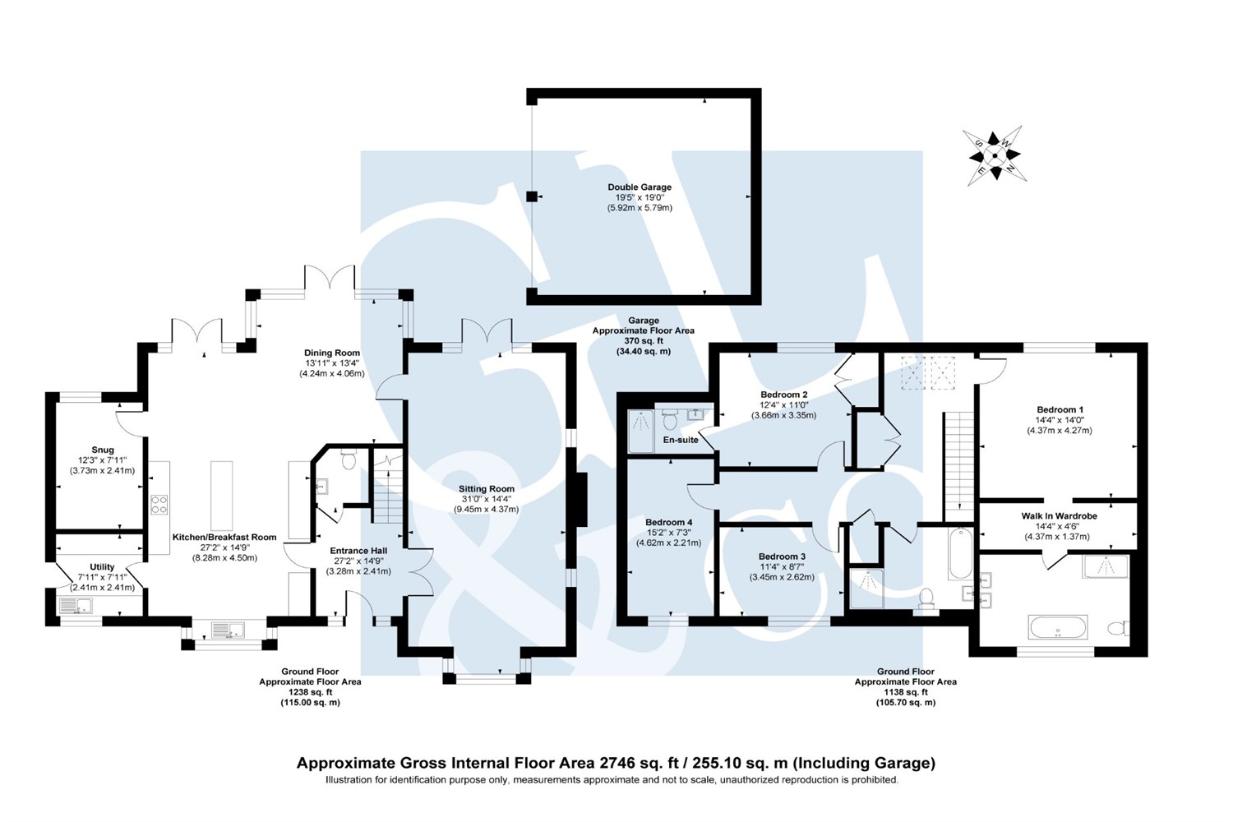
Property photos




+11
Property description
A brand new four bedroom, three bathroom home with south facing gardens and ready for immediate occupation, set back from the road within the desirable village of West Chiltington.ACCOMMODATION Entrance hall * WC * Kitchen/breakfast room * Dining room * Utility room * Snug * Triple aspect sitting room * Stairs to first floor landing * Principal bedroom with dressing room and en-suite bathroom * Bedroom two with en-suite shower room * Two further bedrooms * Family bathroom * Off road parking * Detached double garage * South facing rear garden * EPC ratingDESCRIPTION Wisteria is one of just two individual brand new homes set back from the road in the highly desirable village of West Chiltington. The attractive design with highbrow windows and detached double garage, also benefits from under floor heating throughout the ground floor and a generous south facing rear garden with large patio area ideal for entertaining. Offered for sale with a ten year Premier Warranty this stunning home is ready for immediate occupation. The accommodation comprises storm porch with door into the entrance hall. The Karndean flooring extends to the left and into the generous kitchen/breakfast area. The stylish kitchen features a range of matching wall and base units with island, eye level Neff double oven, larder fridge and freezer, an induction hob inset into the Silestone work surface and has a pleasant outlook to the front. Off the kitchen and with further door to the outside is the utility room. To the rear of the kitchen/breakfast room is a generous area for either breakfast table or sofas with double doors onto the south facing patio and a door leading left into a useful snug or office. The breakfast area leads further into the large dining area with roof lantern and further doors leading out to the garden. The sitting room can be accessed via the dining area or double doors from the entrance hall. Measuring 31 ft this is a generous triple aspect room with bay windows to the front and wood burning stove. To conclude the ground floor accommodation is the WC.OUTSIDE The property is approached over a long driveway and can be found on the left-hand side. There is ample off road parking to the front, which is laid to Cotswold stone and leads to the detached double garage with twin wooden opening doors. There are various shrub borders including Red Robins and steps lead to the front door. The Indian sandstone path continues around the side of the property and into the secure rear garden opening up into a generous space ideal for entertaining and enjoying the warmer months. There is a step down to the remainder of the garden, which is laid to lawn.
Interested in this property?
Council tax
First listed
2 weeks agoWest Sussex, RH20
Marketed by
GL & Co The Old Stables 17 High Street,Storrington,West Sussex,RH20 4DRCall agent on 01798 422060
Placebuzz mortgage repayment calculator
Monthly repayment
The Est. Mortgage is for a 25 years repayment mortgage based on a 10% deposit and a 5.5% annual interest. It is only intended as a guide. Make sure you obtain accurate figures from your lender before committing to any mortgage. Your home may be repossessed if you do not keep up repayments on a mortgage.
West Sussex, RH20 - Streetview
DISCLAIMER: Property descriptions and related information displayed on this page are marketing materials provided by GL & Co. Placebuzz does not warrant or accept any responsibility for the accuracy or completeness of the property descriptions or related information provided here and they do not constitute property particulars. Please contact GL & Co for full details and further information.


