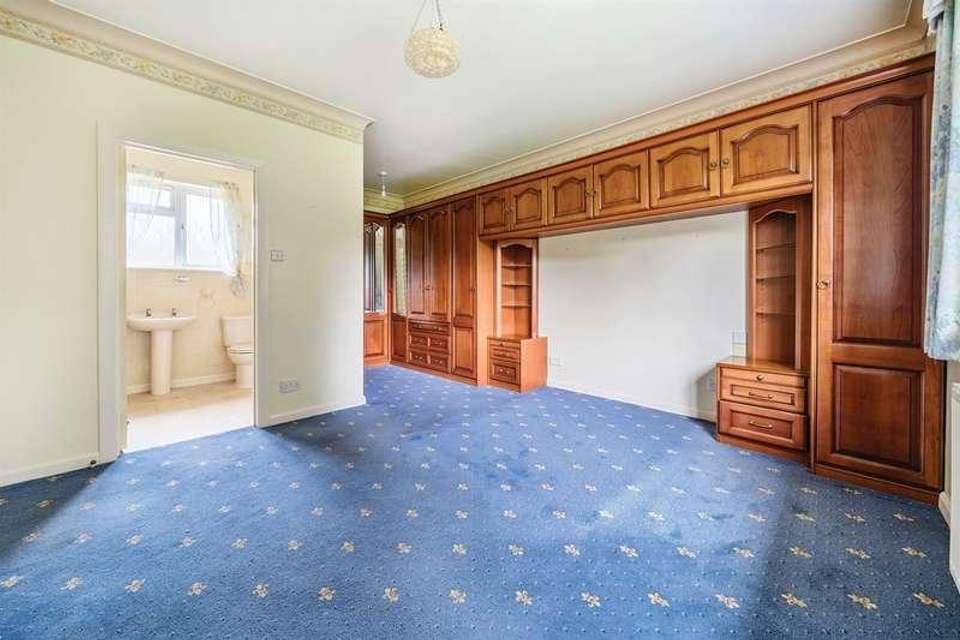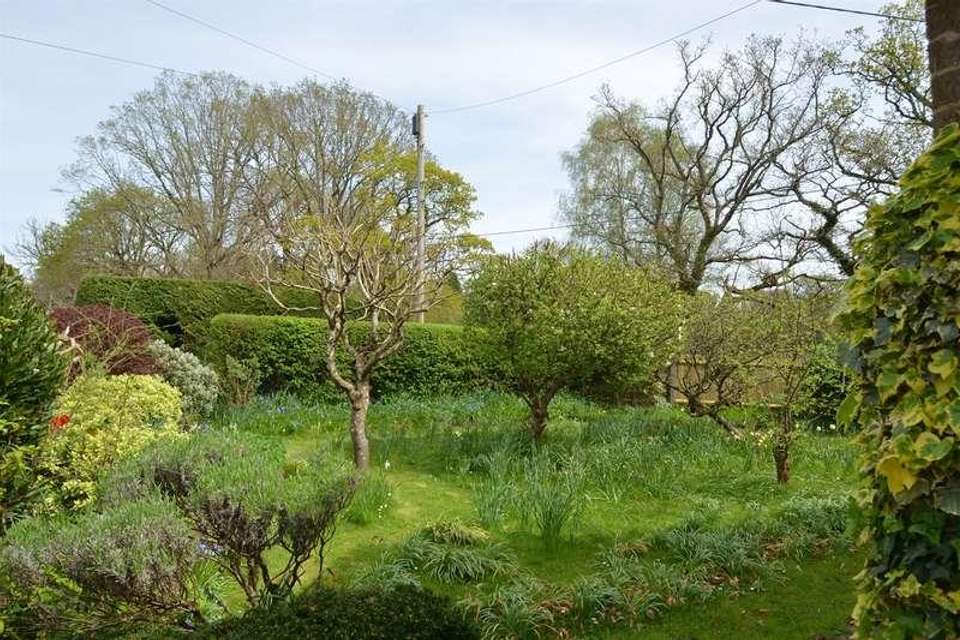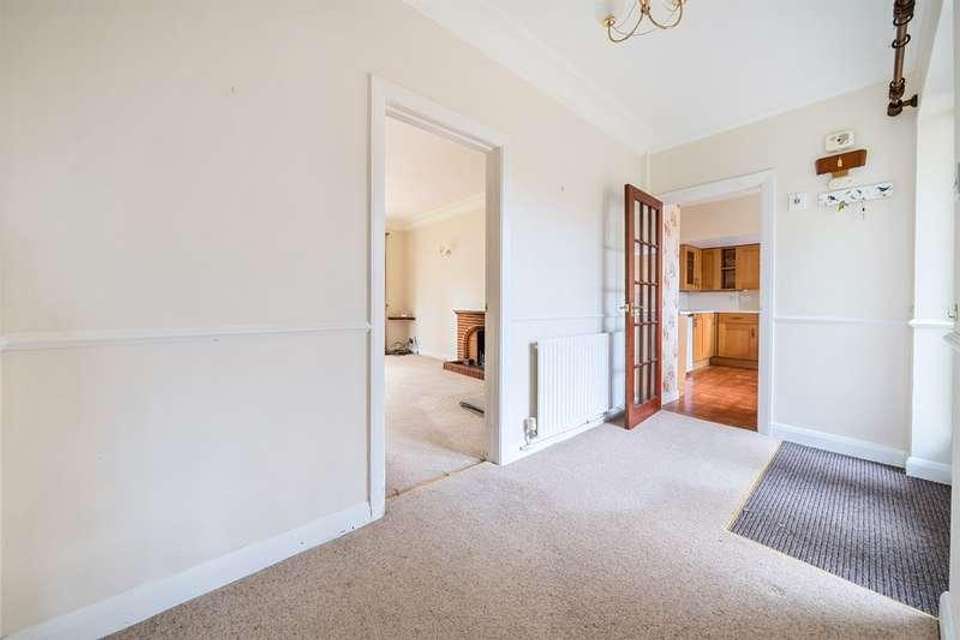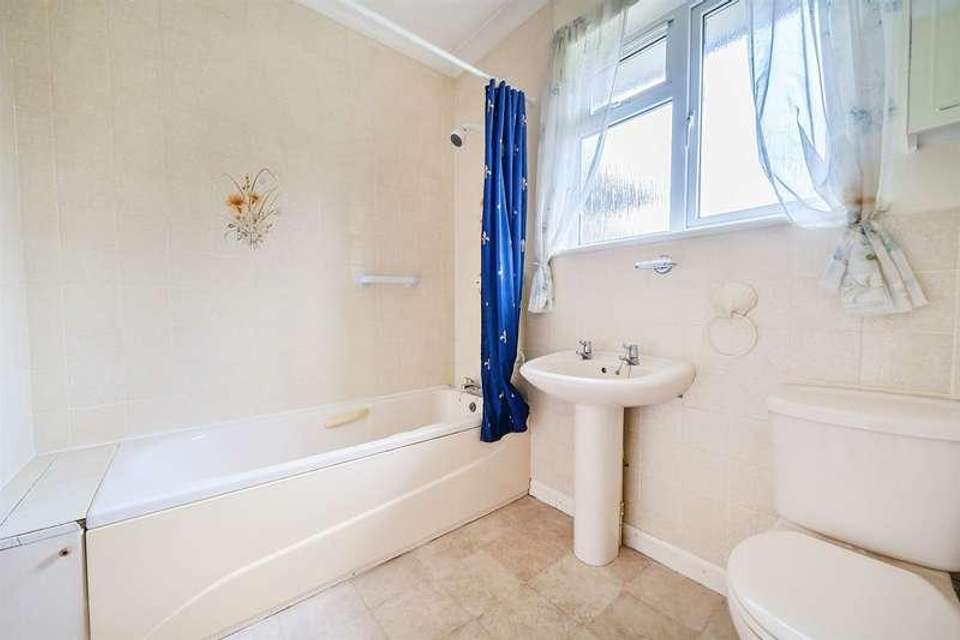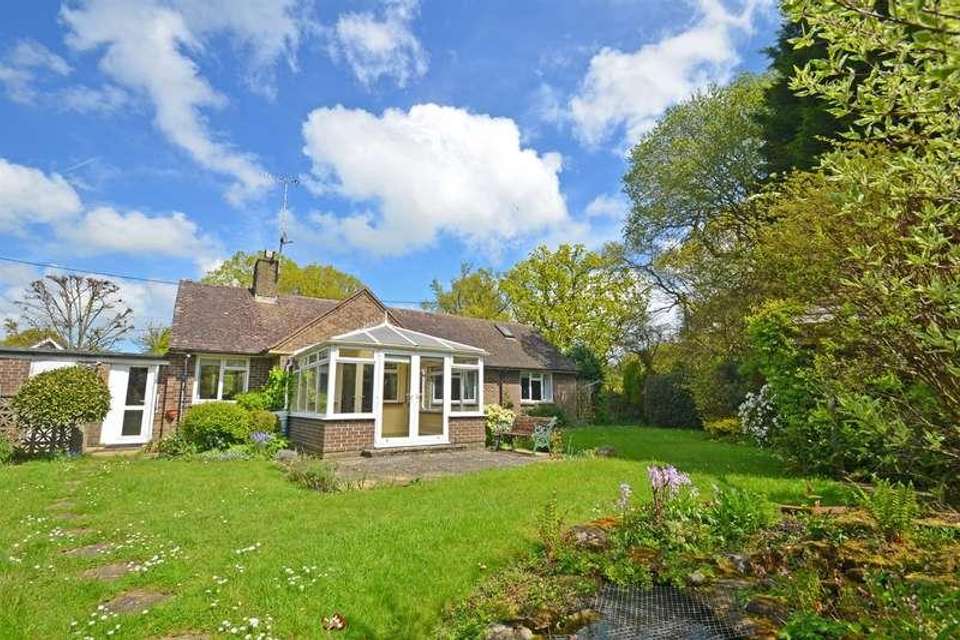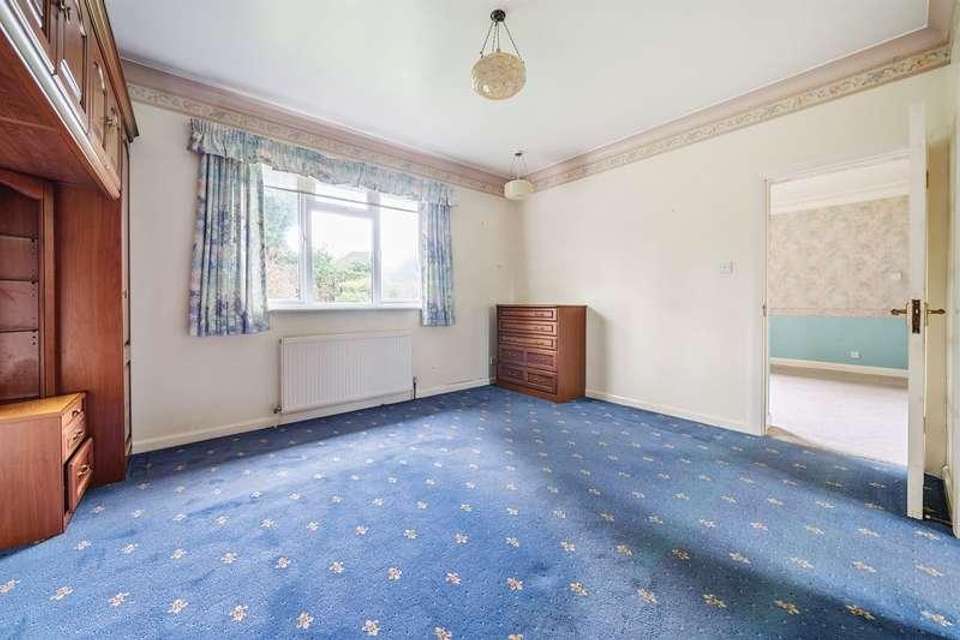2 bedroom bungalow for sale
West Sussex, RH20bungalow
bedrooms
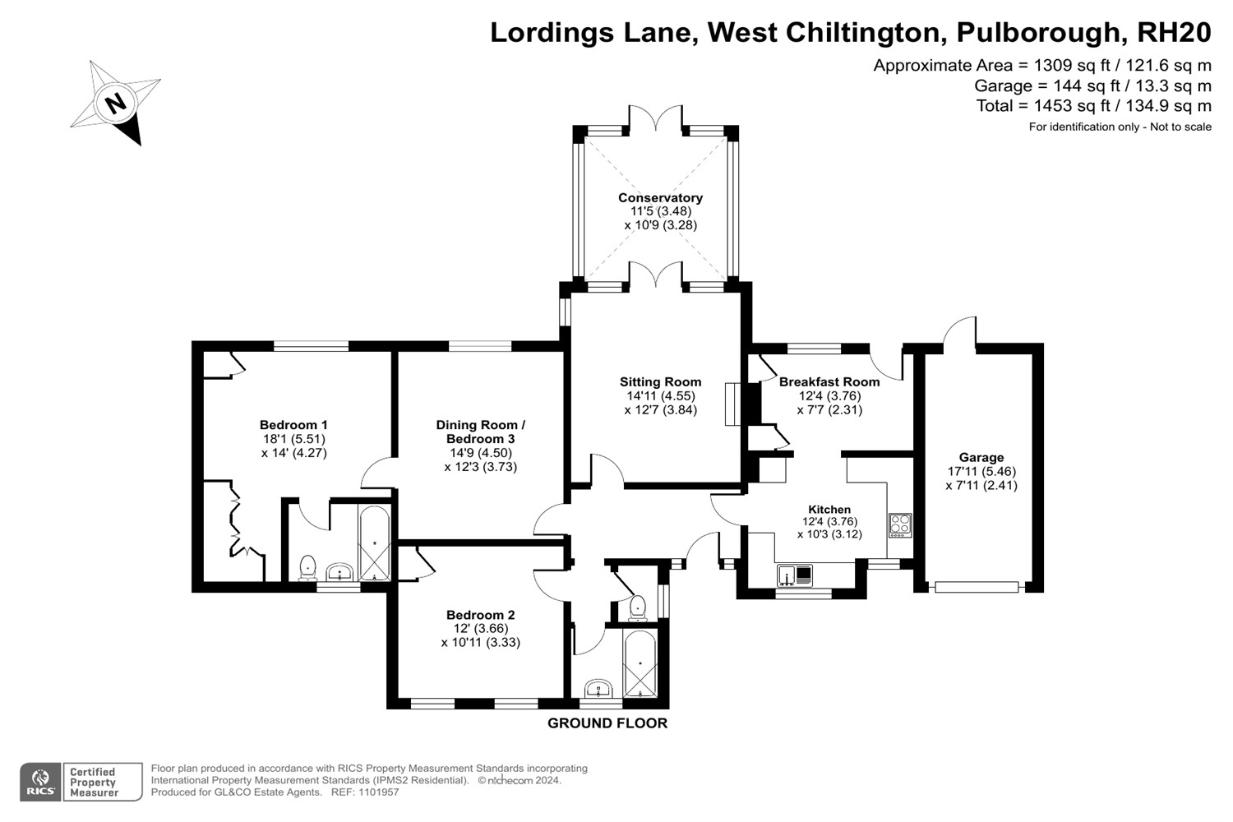
Property photos



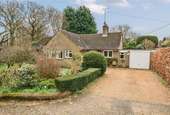
+12
Property description
Being offered for sale with NO FORWARD, this substantial two/three bedroom link detached bungalow boats a generous south facing rear garden and is beautifully situated in one of the most desirable roads within the village of West Chiltington a short distance from Village pub. ACCOMMODATION Entrance hall * Kitchen * Breakfast room * Sitting room * Conservatory * Dining room/bedroom three * Principal bedroom * En-suite bathroom * Bedroom two * Family Bathroom * Separate W/C * Attached single garage * Off road parking for multiple vehicles * Landscaped front and rear gardens * EPC rating EDESCRIPTION This two/three bedroom detached bungalow is beautifully positioned in one of West Chiltington?s most sought after roads, close to village Pub and nearby walking trails. The property benefits from a beautiful southerly aspect rear garden, attached single garage and offers plenty of scope for modernisation. The internal accommodation comprises door into the bright and airy entrance hall, where the kitchen/breakfast room can be found on the right hand side. The kitchen boasts a range of matching wall and base mounted units, space and plumbing for appliances, stainless steel sink and overlooks the front garden. A doorway leads into the breakfast room, formerly the utility, with additional door leading to the rear garden. Back into the entrance hall, the dual aspect sitting room is on the right, with feature fireplace set into brick hearth and French doors leading into the conservatory, which enjoys delightful panoramic views of the south facing rear garden. To the left of the entrance hall is the generous dining room, which could also be used as a third bedroom if needed. A further door leads into the principal bedroom, with fitted units, dressing area and en-suite bathroom with part tiled walls, hand wash basin, WC and bath with overhead shower. The second bedroom enjoys pleasant views over the front garden and benefits from built in storage. A family bathroom with bath and overhead shower and a separate WC complete the internal accommodation. OUTSIDE The property is approached via a shingle driveway leading to the single garage, with up and over door as well as light and power. To the left of the driveway is an area that has been laid to lawn, with trees, flowers and hedges providing screening and offering a beautiful outlook from inside the property. A stone pathway leads to the front door and continues on round the side of the property into the rear garden. The rear garden is mostly laid to lawn, with a vast array of hardy shrubs, colourful flowers and hedging providing screening and offering a high degree of privacy. To the very rear of the property is a south facing patio seating area, perfect for soaking up the afternoon sun. Stepping stones lead past the pond through an archway to the rear of the garden, where there are several sheds and even more flowers and shrubs. Floor plan
Interested in this property?
Council tax
First listed
2 weeks agoWest Sussex, RH20
Marketed by
GL & Co The Old Stables 17 High Street,Storrington,West Sussex,RH20 4DRCall agent on 01798 422060
Placebuzz mortgage repayment calculator
Monthly repayment
The Est. Mortgage is for a 25 years repayment mortgage based on a 10% deposit and a 5.5% annual interest. It is only intended as a guide. Make sure you obtain accurate figures from your lender before committing to any mortgage. Your home may be repossessed if you do not keep up repayments on a mortgage.
West Sussex, RH20 - Streetview
DISCLAIMER: Property descriptions and related information displayed on this page are marketing materials provided by GL & Co. Placebuzz does not warrant or accept any responsibility for the accuracy or completeness of the property descriptions or related information provided here and they do not constitute property particulars. Please contact GL & Co for full details and further information.


