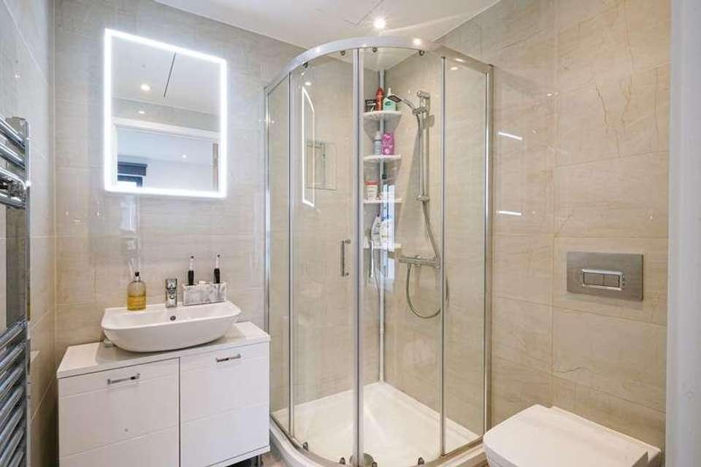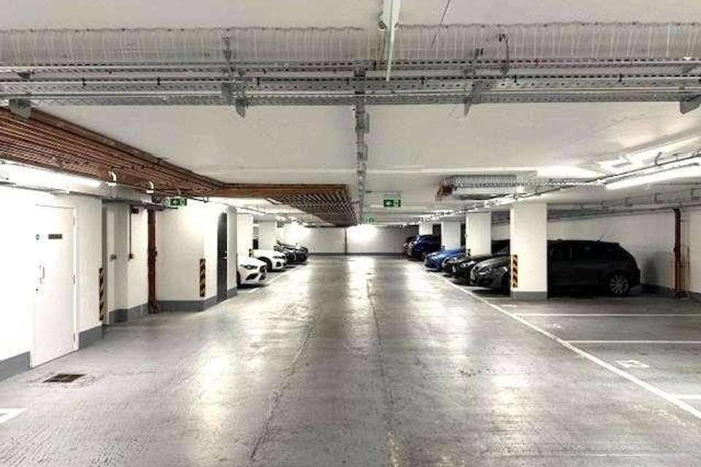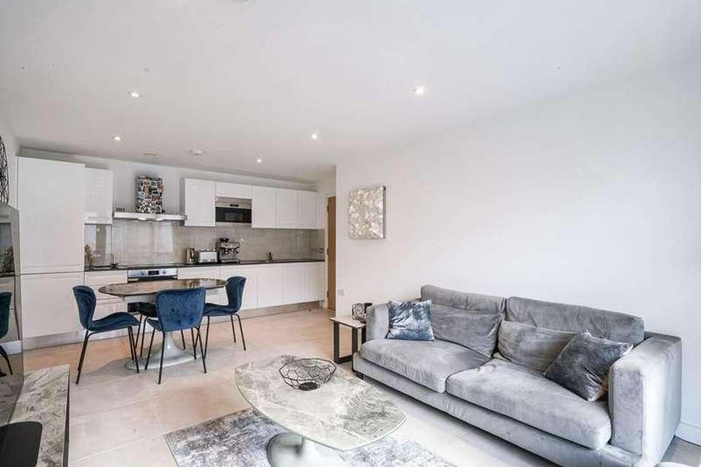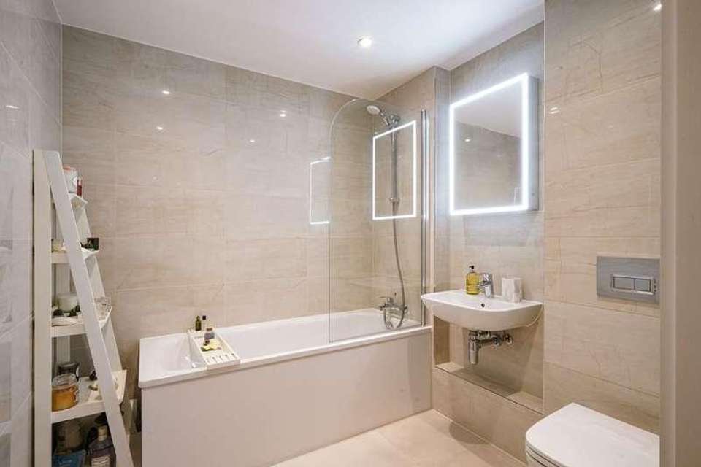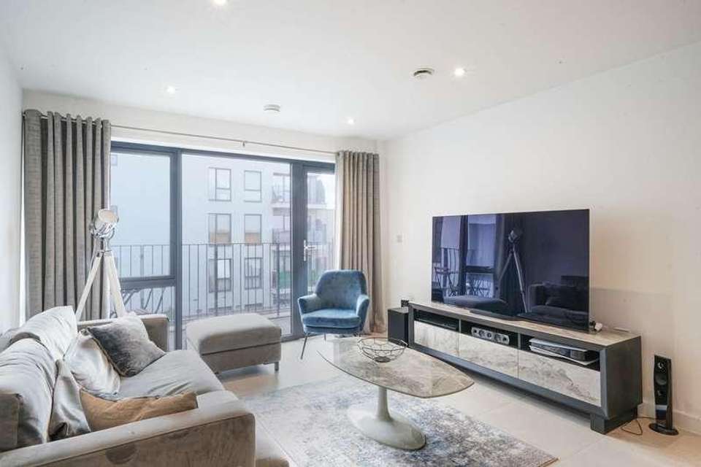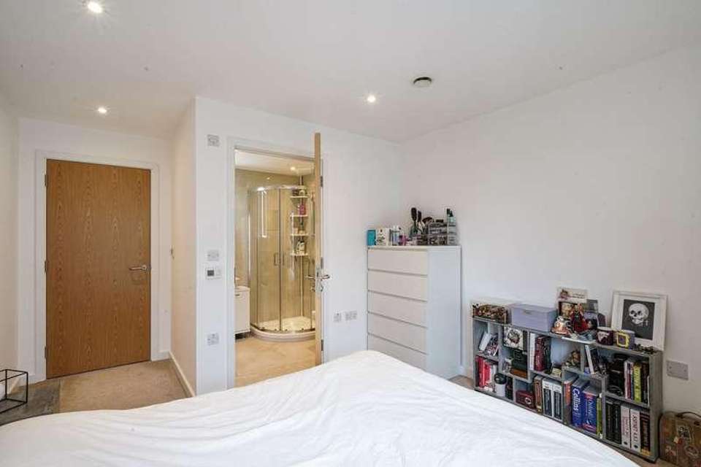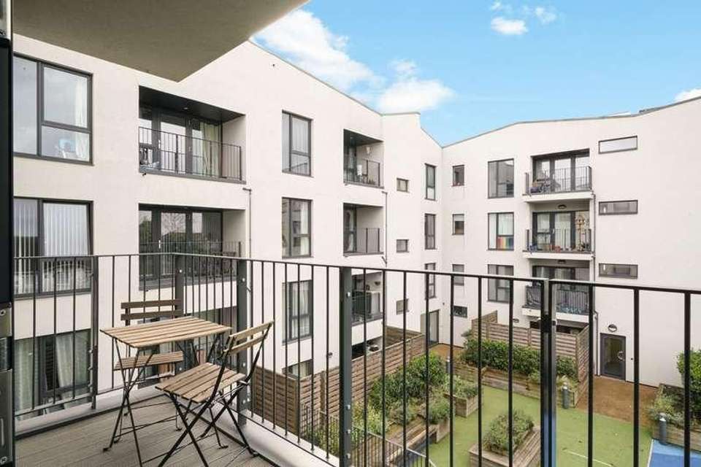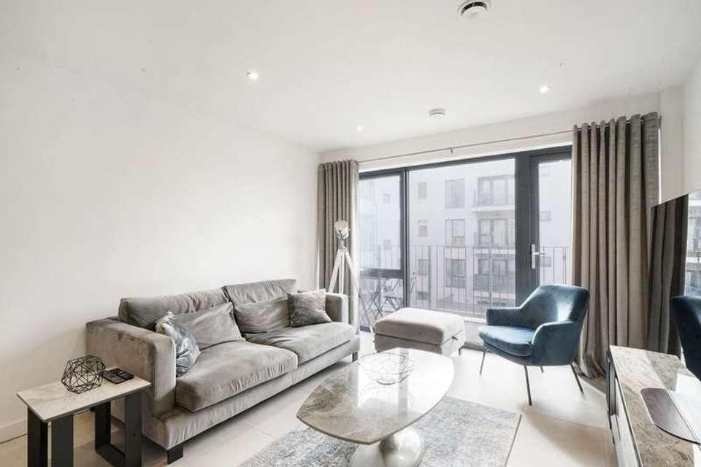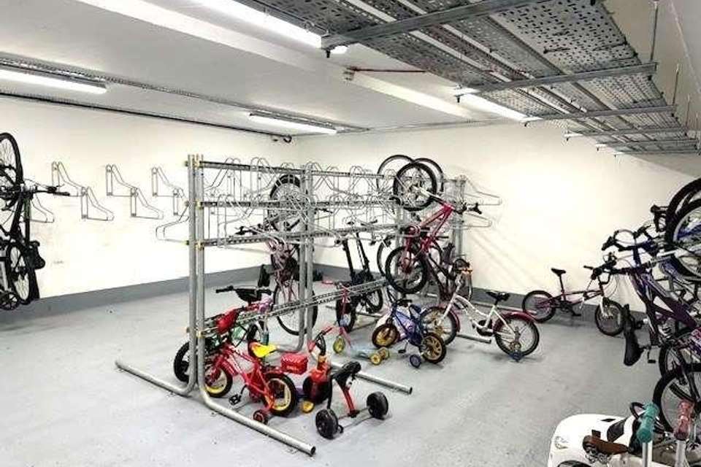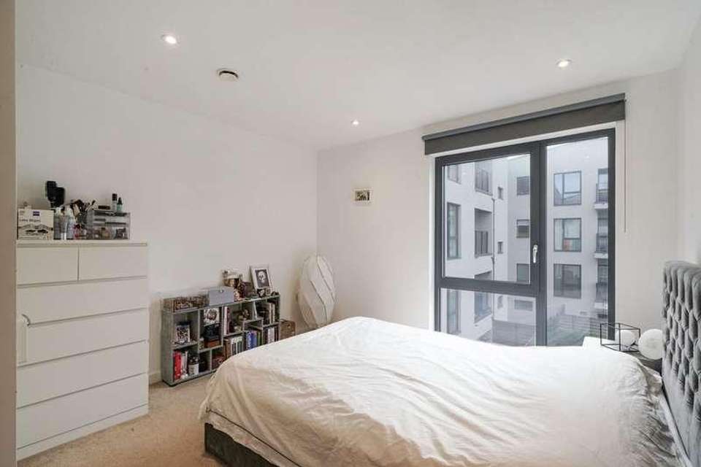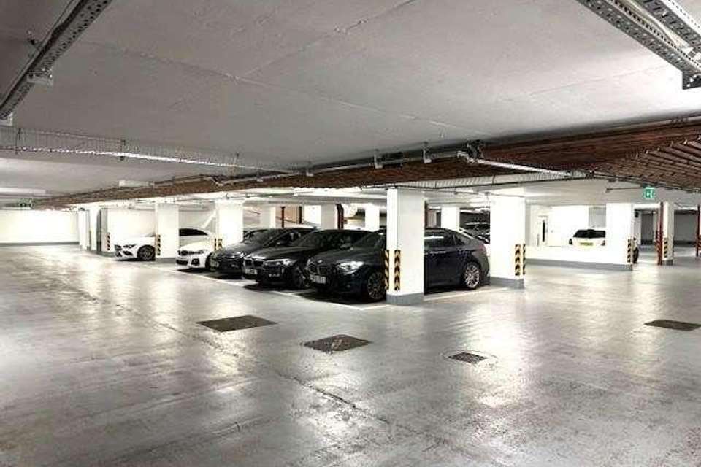2 bedroom flat for sale
Harrow, HA2flat
bedrooms
Property photos
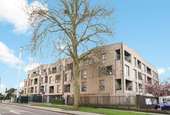
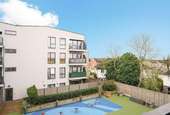
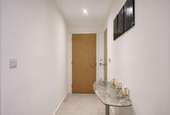

+15
Property description
** 120 YEAR LEASE ** A bright and spacious two bedroom second floor apartment conveniently located for shops, schools and transport links. The property has a 5 year LABC warranty remaining and briefly comprises hallway, open plan modern fitted kitchen/living room, balcony, two bedrooms with en-suite to master bedroom, and bathroom. Further benefits include under floor heating throughout, secure allocated underground parking with electric fob entry, bicycle store room, communal courtyard, secure video phone entry system and lift to all floors.Ground FloorCommunal EntranceFront aspect door into lobby with wall mounted phone entry system, secure fob entry to stairs and lift.Second FloorSecure LandingSecure fob entry to landing.Hallway Entrance into hallway via front aspect door, spot lighting, power points, wall mounted video phone entry system, storage cupboard housing meters, cupboard housing wall mounted coiler, tiled flooring with underfloor heating. Open Plan Living Room/Kitchen20' 8" max x 13' 9" max (6.30m x 4.19m) Rear aspect double glazed door to balcony, rear aspect double glazed window, range of wall and base level units with soft close, granite work surfaces, single sink with drainer and mixer tap, integrated induction hob with overhead extractor fan and oven below, integrated microwave, integrated fridge/freezer, integrated washing machine, part tiled walls, power points, spot lighting, coved ceiling, ceiling mounted ventilation system, TV aerial, phone point, tiled flooring with underfloor heating. Balcony12' 1" x 4' 3" (3.68m x 1.30m) Bedroom One14' 8" max x 11' 1" max (4.47m x 3.38m) Front aspect double glazed window, spot lighting, ceiling mounted ventilation system, power points, phone point, TV aerial, carpeted flooring with underfloor heating. En-Suite5' 9" x 5' 8" (1.75m x 1.73m) Low level W/C, vanity hand wash basin with mixer tap, corner shower with sliding glass shower doors, wall mounted shower controls with attachment, spot lighting, wall mounted demisting mirror and light fronted medicine cabinet, ceiling mounted ventilation system, tiled walls, wall mounted electric heated towel rail, tiled flooring with electric underfloor heating. Bedroom Two14' 8" x 6' 4" (4.47m x 1.93m) Front aspect double glazed window, spot lighting, ceiling mounted ventilation system, power points, TV aerial, phone point, carpeted flooring with underfloor heating. Bathroom 7' 2" x 7' 2" (2.18m x 2.18m) Low level W/C, wall mounted hand wash basin with mixer tap, panel enclosed bath with glass shower screen, wall mounted shower with attachment, wall mounted demisting mirror and light fronted medicine cabinet, spot lighting, ceiling mounted ventilation system, fully tiled walls, wall mounted electric heated towel rail, tiled flooring with electric underfloor heating. OutsideCommunal CourtyardUnderground ParkingSecure allocated underground parking with electric fob entry, CCTV, secure bicycle store room, secure fob entry lift to all floors.
Interested in this property?
Council tax
First listed
2 weeks agoHarrow, HA2
Marketed by
Christopher Edwards 324 Rayners Lane,Pinner,HA5 5EDCall agent on 020 8868 5544
Placebuzz mortgage repayment calculator
Monthly repayment
The Est. Mortgage is for a 25 years repayment mortgage based on a 10% deposit and a 5.5% annual interest. It is only intended as a guide. Make sure you obtain accurate figures from your lender before committing to any mortgage. Your home may be repossessed if you do not keep up repayments on a mortgage.
Harrow, HA2 - Streetview
DISCLAIMER: Property descriptions and related information displayed on this page are marketing materials provided by Christopher Edwards. Placebuzz does not warrant or accept any responsibility for the accuracy or completeness of the property descriptions or related information provided here and they do not constitute property particulars. Please contact Christopher Edwards for full details and further information.




