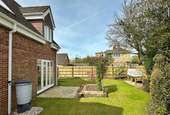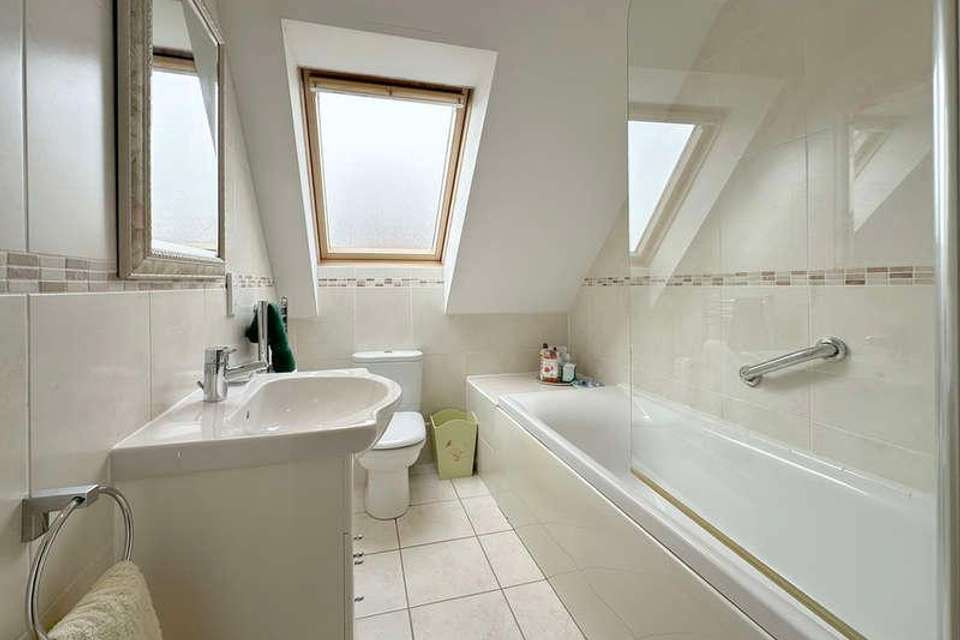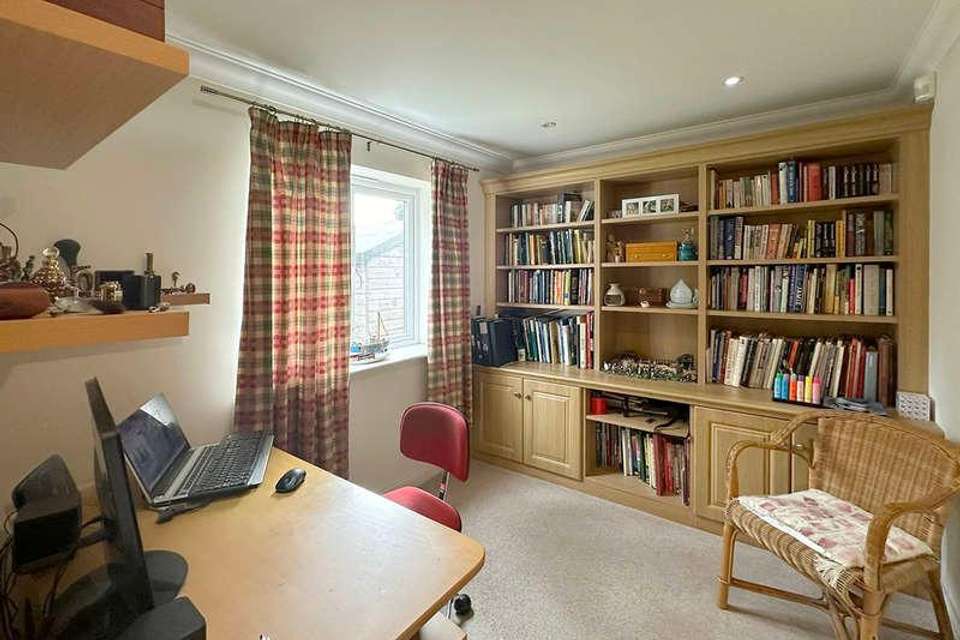4 bedroom detached house for sale
Hampshire, SO41detached house
bedrooms
Property photos




+9
Property description
The brick paviour leads to the front door which opens into the reception/dining hall which enjoys French doors to the east opening out onto the patio and garden. A staircase gives access to the first floor and there is also a cloakroom. To the right, a further door opens into the kitchen/breakfast room which is fitted with a modern range of floor and wall mounted units incorporating granite work surfaces and an inset one-and-a-half bowl sink. Neff appliances include a five ring gas hob with extractor over, double oven and grill with warming drawer below and there is also an integrated fridge and freezer. Travertine tiled flooring leads to the breakfast area which has French doors leading out to the south facing patio and garden. The utility room has a Neff washing machine and tumble dryer with cupboards and granite work surfaces as well as a stainless steel sink. Leading off from the reception/dining hall is the spacious sitting room which enjoys a feature media wall including display shelving, cupboards and a TV stand. South west facing French doors open out onto the patio and garden and adjacent to this room is the study which again has a range of fitted furniture providing shelving and storage.The staircase leads from the reception hall up to the main landing which is open up to the eaves and has an airing cupboard which houses the pressurised system with a hot water tank and racked shelving above. There are four bedrooms; the main bedroom benefits from having built-in wardrobes with mirrored sliding doors, and also an en suite shower room which comprises a corner shower enclosure, WC and vanity unit. Bedrooms two, three and four are all double rooms and these are serviced by the family bathroom which comprises a panelled bath with shower attachment and glass screen, vanity unit and WC.Outside, the property is accessed from Hazel Road via a brick paviour drive which provides off-road parking and leads to the front door and the integral garage. This has an electric up-and-over door with power and light connected and eaves storage space with a return door to the utility room/kitchen and a rear door to the garden. The gas fired Glow-Worm boiler is situated here and this provides domestic hot water and central heating. The garden is in two parts; an attractive south west facing patio which leads off from the sitting room. The garden then extends round from the drive to the east and comprises a lawn with pretty flowerbeds and is close board fenced along the boundary. There is also a useful timber garden shed. EPC RATING C
Interested in this property?
Council tax
First listed
2 weeks agoHampshire, SO41
Marketed by
Caldwells Beaufort House,69 High Street,Lymington,SO41 9ALCall agent on 01590 675 875
Placebuzz mortgage repayment calculator
Monthly repayment
The Est. Mortgage is for a 25 years repayment mortgage based on a 10% deposit and a 5.5% annual interest. It is only intended as a guide. Make sure you obtain accurate figures from your lender before committing to any mortgage. Your home may be repossessed if you do not keep up repayments on a mortgage.
Hampshire, SO41 - Streetview
DISCLAIMER: Property descriptions and related information displayed on this page are marketing materials provided by Caldwells. Placebuzz does not warrant or accept any responsibility for the accuracy or completeness of the property descriptions or related information provided here and they do not constitute property particulars. Please contact Caldwells for full details and further information.













