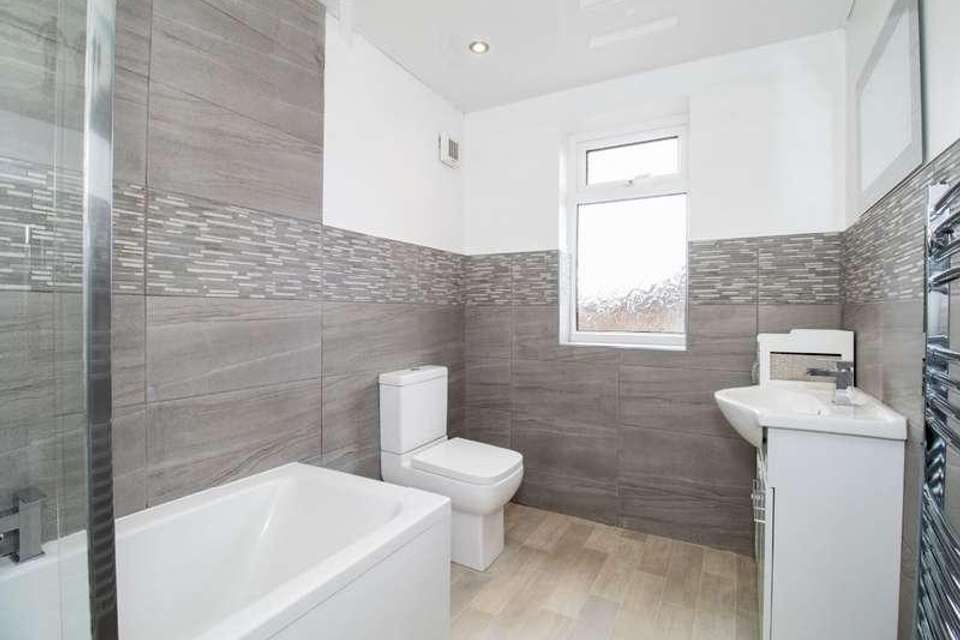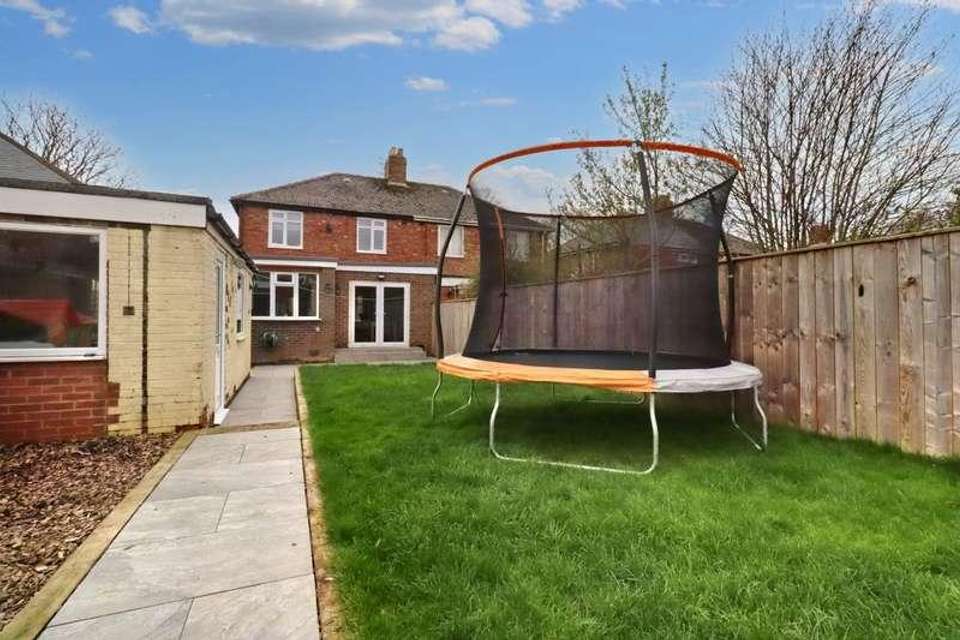3 bedroom semi-detached house for sale
Darlington, DL3semi-detached house
bedrooms
Property photos




+7
Property description
Welcome to Marwood Crescent, a practical and cosy semi-detached home in Darlington, featuring three bedrooms across its 99 square metre layout. This property, set in a quiet and popular neighbourhood, is an ideal match for first-time buyers or a family looking to expand.Stepping inside, you'll be immediately struck by the warm and homely feeling of the home. Step into the main sizable through lounge that offers flexibility for daily living and entertaining. The kitchen, adjacent to the reception, is ready to handle meal preparations for family gatherings. Upstairs, the three bedrooms offer personal space for all, accompanied by a family bathroom that serves the essentials.Outdoors, the east-facing garden invites sunlight for your morning coffee and provides a green canvas for gardening enthusiasts or a play area for the young ones. The off-street parking and a garage add convenience, supporting a bustling family life.It's clear that this lovely home is much loved by the current owners but its potential is clear, and it awaits new owners to infuse it with their own energy. The garden, good-sized for the neighbourhood, is a standout feature, offering a private outdoor space rare in such a convenient location.Positioned well within Darlington, this house benefits from the tranquillity of a quiet road, the proximity to local amenities, and the charm of a friendly community.Call NOW to viewCouncil Tax Band: B (Darlington Borough Council)Tenure: FreeholdEntrance hall Half glazed opaque door with opaque double glazed windows surrounding to front, Stairs to first floor, Central heating radiator, Laminate flooring, Living room Double glazed Bow window to front, Feature fire place (capped), Central heating radiator, Telephone point, TV point, Carpet flooring, Half glazed Oak Wood door, Dining Room Double glazed French doors to rear, Central heating radiator, Telephone point, Carpet flooring, Half glazed Oak Wood door, Kitchen Fitted kitchen with wall and base units, Double glazed windows to rear and side, Half glazed Opaque door to side, 1.5 stainless steel sink/drainerLaminate work surfaces, Partially tiled, Double electric oven, Electric hob, Cooker hood, TV point, Plumbing for Washing machine and Dishwasher, Central heating boiler, Central heating radiator, Laminate flooring, FIRST FLOOR: Landing Stairs from First floor, Double glazed window to side, Loft access (boarded with loft ladder)Central heating radiator, Carpet flooring, Bedroom 1 Double glazed window to front, Fitted wardrobes, Central heating radiator, TV point, Carpet flooring, Fitted dressing table with cupboards, Bedroom 2 Double glazed window to rear, Fitted cupboards, Central heating radiator, TV point, Carpet flooring, Bedroom 3 Double glazed window to rear, Central heating radiator, TV point, Carpet flooring, Bathroom Double glazed Opaque window to front, L-shaped Bath with mixer tap, separate hand held attachment and overhead Rainfall shower, Vanity unit with wash hand basin, WC, Extractor fan, Partially tiled, Vinyl flooring, Heated towel rail, Inset spot lights, OUTSIDE Front Garden Block paved driveway with space for 2 cars, Outside light, Fenced boundaries,Double side gate leading into the rear garden, Rear Garden Coal shed, Mainly laid to lawn, Porcelain paving, Play bark area, Fenced boundaries, Power, Light, Outside tap, Garage Power, Light, Electric up and over doors, Double glazed windows to side and rear, Half glazed Opaque personnel door to side,
Council tax
First listed
3 weeks agoDarlington, DL3
Placebuzz mortgage repayment calculator
Monthly repayment
The Est. Mortgage is for a 25 years repayment mortgage based on a 10% deposit and a 5.5% annual interest. It is only intended as a guide. Make sure you obtain accurate figures from your lender before committing to any mortgage. Your home may be repossessed if you do not keep up repayments on a mortgage.
Darlington, DL3 - Streetview
DISCLAIMER: Property descriptions and related information displayed on this page are marketing materials provided by Anthony Jones. Placebuzz does not warrant or accept any responsibility for the accuracy or completeness of the property descriptions or related information provided here and they do not constitute property particulars. Please contact Anthony Jones for full details and further information.











