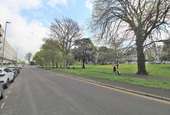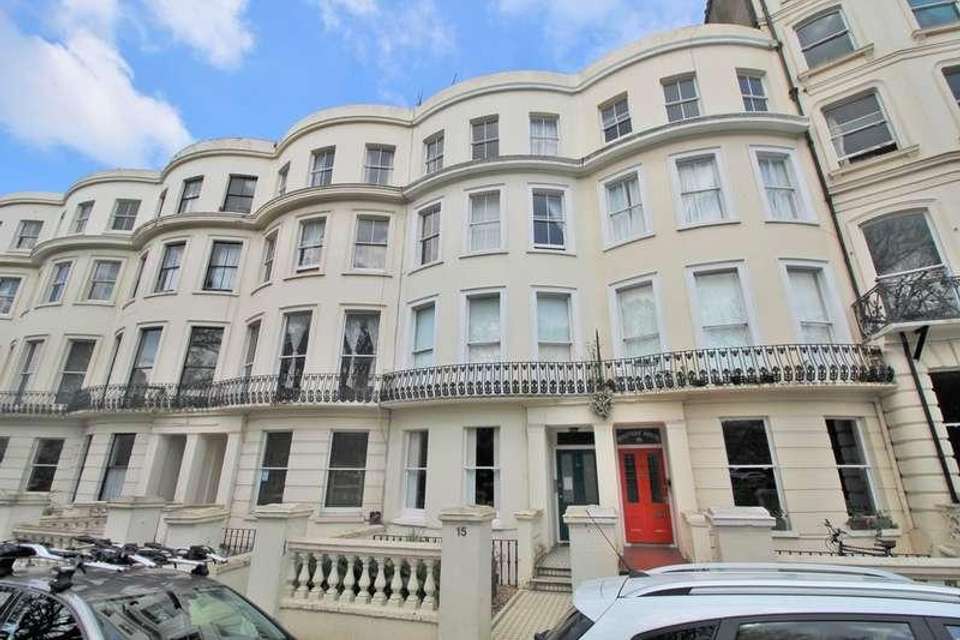2 bedroom flat for sale
Brighton, BN1flat
bedrooms
Property photos




+18
Property description
This magnificent raised ground floor Grade II listed mansion property is nestled between trendy Seven Dials and the hustle & bustle of Western Road both offering a huge variety of coffee shops, bars, restaurants, delicatessens, boutique & convenience shops, supermarkets, gyms and more! Our famous seafront is also just a few minutes walk away so you'll never be short of things to do here and for anyone who commutes, Brighton mainline railway station is very close by if you're looking to shave time off that daily journey to work & back! Upon stepping inside, you will be delighted by the high ceilings, wealth of character, size throughout and how extremely well it is presented. The versatile living accommodation comprises of entrance hall with lots of understairs storage built in, an impressive bay fronted lounge / diner with a beautiful working fireplace and gorgeous views over Montpelier Crescent gardens, the very generous master double bedroom and a spacious bathroom. Moving towards the rear of the property you have a separate modern fitted kitchen with integrated appliances and the second double bedroom overlooking the garden. This bedroom opens onto a private decked balcony / sun terrace where there are stairs down to the magnificent West facing rear garden. You will be blown away by the size of this beautiful private outdoor space where you have a large lawned area, flower beds & shrubs and a small paved area beneath the stairs. It is fully wall enclosed so safe and secure for children to play out in, and being West facing you can enjoy the sun all day long into the evening from the garden itself or the balcony! A garden this size in such a central location is a rarity!The boiler is only a year old and you have a share of the Freehold so it will make an idyllic first home, brilliant buy to let investment or the perfect holiday / second property moments from the sea! Living here would certainly be very exciting and you would be sure to experience Brighton & Hove's famous cosmopolitan atmosphere to the full. Viewings are an absolute must! RAISED GROUND FLOOR ENTRANCE HALL BAY FRONTED LOUNGE 18' 10" x 13' 7" (5.74m x 4.14m) With working fireplace BEDROOM ONE 17' 9" x 11' 4" (5.41m x 3.45m) BATHROOM SEPARATE KITCHEN 9' 5" x 6' 11" (2.87m x 2.11m) BEDROOM TWO 10' 9" x 9' 5" (3.28m x 2.87m) OUTSIDE WEST FACING BALCONY / SUN TERRACE With stairs down to: LARGE WEST FACING PRIVATE REAR GARDEN
Interested in this property?
Council tax
First listed
2 weeks agoBrighton, BN1
Marketed by
Phillips & Still 112 Western Road,Brighton,East Sussex,BN1 2ABCall agent on 01273 771111
Placebuzz mortgage repayment calculator
Monthly repayment
The Est. Mortgage is for a 25 years repayment mortgage based on a 10% deposit and a 5.5% annual interest. It is only intended as a guide. Make sure you obtain accurate figures from your lender before committing to any mortgage. Your home may be repossessed if you do not keep up repayments on a mortgage.
Brighton, BN1 - Streetview
DISCLAIMER: Property descriptions and related information displayed on this page are marketing materials provided by Phillips & Still. Placebuzz does not warrant or accept any responsibility for the accuracy or completeness of the property descriptions or related information provided here and they do not constitute property particulars. Please contact Phillips & Still for full details and further information.






















