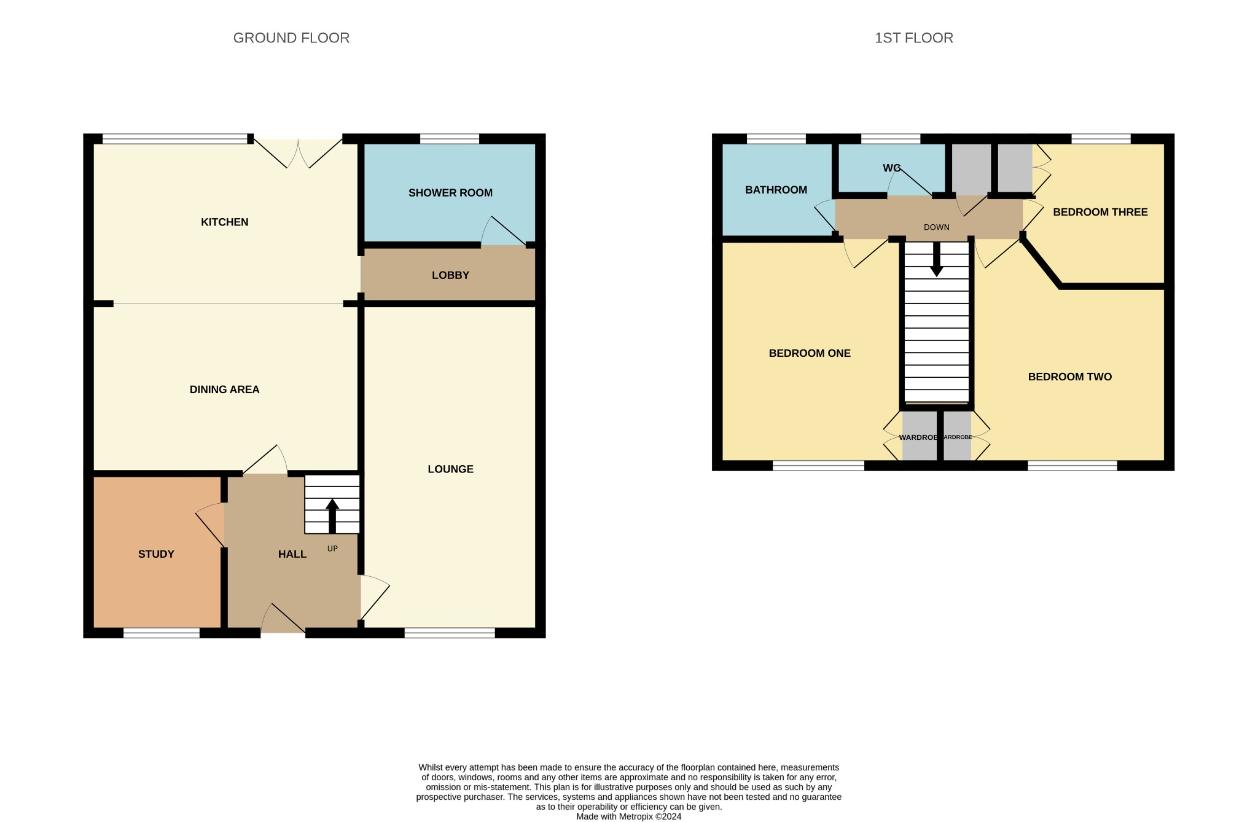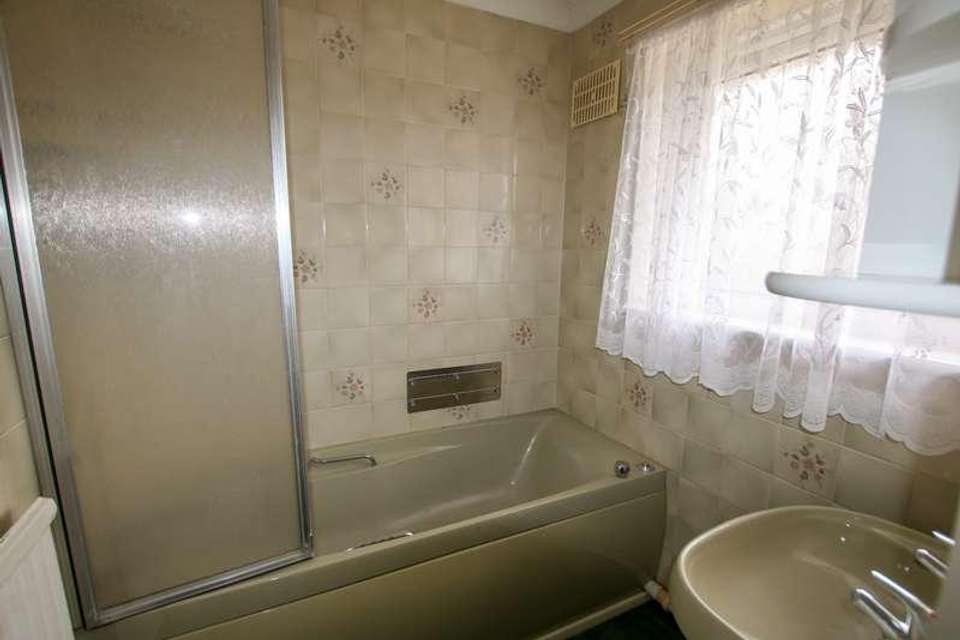3 bedroom terraced house for sale
Southampton, SO16terraced house
bedrooms

Property photos




+8
Property description
An extended house offering spacious accomodation and backing outo fields, providing three bedrooms and bathroom upstairs, a lounge, study, shower room and fitted kitchen/breakfast room on the ground floor.The property, which has NO FORWARD CHAIN, benefits from gas central heating, double glazing and off road parking for several, vehicles. Viewing highly recommended.Enclosed Porch HallRadiator, under stairs cupboard.Lounge 18' 3" (5.56m) x 10' 4" (3.15m) Max:Two radiators, coved ceiling, picture rail, dado rail, double glazed window to front elevation.Study 8' 8" (2.64m) x 7' 11" (2.41m):Radiator, textured and coved ceiling, double glazed window to front elevation.Extended Kitchen/ Diner 16' 6" (5.03m) x 13' (3.96m):Range of modern units to base and eye levels, work surface with inset single drainer sink unit, tiled splashbacks, integral fridge, double oven and gas hob, radiator, double glazed door and window to rear elevation. Lobby :Radiator, door to.Shower Room :Recently modernised with enclosed cubicle, low level WC and vanity wash hand basin, tiled splashback, heated towel rail, double glazed window to rear elevation.Landing :Textured and coved ceiling, cupboard housing central heating boiler and lagged hot water tank, doors to:Bedroom One 12' 6" (3.81m) x 10' 2" (3.10m):Built in wardrobe, textured and coved ceiling, double glazed window to front elevation.Bedroom Two 10' 4" (3.15m) x 9' 6" (2.90m):Radiator, fitted wardrobes, loft hatch access, textured and coved ceiling, double glazed window to front elevation.Bedroom Three 8' 2" (2.49m) x 7' 2" (2.18m):Fitted wardrobes, textured and coved ceiling, radiator, built in wardrobes, double glazed window to rear elevation.Bathroom :Coloured suite comprising of panel enclosed bath and shower over, pedestal wash hand basin, tiled splashbacks, radiator, textured and coved ceiling, double glazed window to rear elevation.Separate WC:Low level WC, textured and coved ceiling, double glazed window to rear elevation.Front Garden :Driveway providing off road parking for several vehicles, with various flowers and shrubs.Rear Garden :Enclosed and backing onto test park giving privacy and being laid to lawn with flower borders, greenhouse, brick shed with power and light.
Council tax
First listed
3 weeks agoSouthampton, SO16
Placebuzz mortgage repayment calculator
Monthly repayment
The Est. Mortgage is for a 25 years repayment mortgage based on a 10% deposit and a 5.5% annual interest. It is only intended as a guide. Make sure you obtain accurate figures from your lender before committing to any mortgage. Your home may be repossessed if you do not keep up repayments on a mortgage.
Southampton, SO16 - Streetview
DISCLAIMER: Property descriptions and related information displayed on this page are marketing materials provided by Field Palmer. Placebuzz does not warrant or accept any responsibility for the accuracy or completeness of the property descriptions or related information provided here and they do not constitute property particulars. Please contact Field Palmer for full details and further information.












