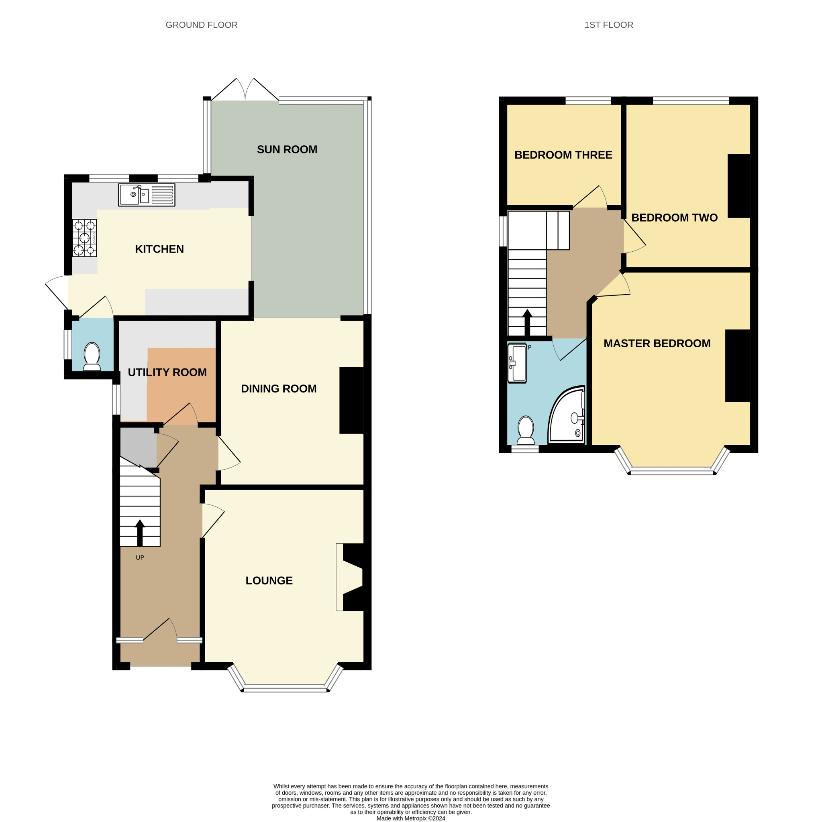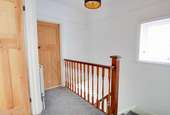3 bedroom semi-detached house for sale
Sholing! Wow Factor Garden! Great Reception Space!, SO19semi-detached house
bedrooms

Property photos




+17
Property description
Welcome to Middle Road! This superb semi-detached house offers great kerb appeal, accommodation and external space. There is an array of internal features, such as the original one over three panelled doors, a cast iron fireplace, exposed brick walls, bay windows with fitted wooden shutters, stripped and varnished flooring and a log burner. The extended ground floor accommodation briefly comprises the following: lounge to the front with a bay window, dining room with exposed floorboards and opening onto the sun room which provides direct access to the show stopping garden. The kitchen is well appointed, with space for a Range Master cooker and other essential appliances. This floor also benefits from a handy utility room and cloakroom. The first floor will continue to impress, all three bedrooms are considered as double rooms and the shower room has been refurbished and styled with marble effect tiling. Externally, the garden certainly deserves some appreciation! The current vendors have meticulously designed the garden with oriental influences. The Indian sandstone patio leads to the manicured lawn with a display of cherry blossoms and acers. To the front, there is a driveway providing off-road parking. Approach:Driveway providing off road parking.Entrance Hall:Stairs rising to first floor. Original one over three panelled doors leading to:Lounge12' (3.66m) x 13' 1" (3.99m) max into bay::Bay window to front aspect, UPVC double glazed, log burner, TV point, bespoke fitted wood shutters, one radiator, sockets, picture railing.Utility Room6' 11" (2.11m) x 8' 9" (2.67m)::Double glazed UPVC to side, one radiator, cupboards (fitted), space for washing machine, space for dryer.Dining Room10' 10" (3.30m) x 12' 1" (3.68m)::Exposed floorboards, iron cast fire, picture railings, one radiator, opening into:Sun Room9' 10" (3.00m) x 15' 1" (4.60m)::Tile flooring, two radiators, wrap around UPVC double glazed double doors to garden , polycarbonate roof. Opening into:Kitchen12' 1" (3.68m) x 9' (2.74m)::Wall and base units, space for dishwasher, fridge freezer, rangemaster oven, five ring hob, stainless steel double sink with drainer, UPVC double glazed window to rear aspect and side door access to W/C, one radiator, sockets.Bedroom One11' 11" (3.63m) excluding bay x 11' 11" (3.63m)::UPVC double glazed bay window to front, fitted wood shutters, exposed floorboards, one radiator, sockets, picture railing, cast iron fire feature.Bedroom Two9' 10" (3.00m) max x 12' 1" (3.68m)::One radiator, iron cast fire feature, double glazed UPVC to rear, exposed floorboards, sockets.Bedroom Three7' 11" (2.41m) x 8' 1" (2.46m)::One radiator, one double glazed UPVC window, exposed floorboards, sockets.Shower Room:Corner shower unit with rainfall head, UPVC, wall splashback, marble tile effect floor, matte finish towel rail, one double glazed UPVC window.Garden:Beautifully enclosed and landscaped rear garden. Indian Sandstone patio seating area leading to lawn with an array of oriental style shrubbery, including cherry blossom trees and acers. Bamboo style screening separating the rear of the garden creating space for sheds and storage.Follow us on Instagram @fieldpalmer for 'coming soon' property alerts, exclusive appraisals, reviews and video tours.ServicesMains ElectricityMains GasMains Water Mains Drainage Please Note: Field Palmer have not tested any of the services or appliances at this property.Council Tax Band Band COffer Check ProcedureIf you are considering making an offer for this property and require a mortgage, our clients will require confirmation of your status. We have therefore adopted an Offer Check Procedure which involves our Financial Advisor verifying your position.
Interested in this property?
Council tax
First listed
3 weeks agoSholing! Wow Factor Garden! Great Reception Space!, SO19
Marketed by
Field Palmer 249 Peartree Avenue,Bitterne,Southampton,SO19 7RDCall agent on 023 8042 2600
Placebuzz mortgage repayment calculator
Monthly repayment
The Est. Mortgage is for a 25 years repayment mortgage based on a 10% deposit and a 5.5% annual interest. It is only intended as a guide. Make sure you obtain accurate figures from your lender before committing to any mortgage. Your home may be repossessed if you do not keep up repayments on a mortgage.
Sholing! Wow Factor Garden! Great Reception Space!, SO19 - Streetview
DISCLAIMER: Property descriptions and related information displayed on this page are marketing materials provided by Field Palmer. Placebuzz does not warrant or accept any responsibility for the accuracy or completeness of the property descriptions or related information provided here and they do not constitute property particulars. Please contact Field Palmer for full details and further information.





















