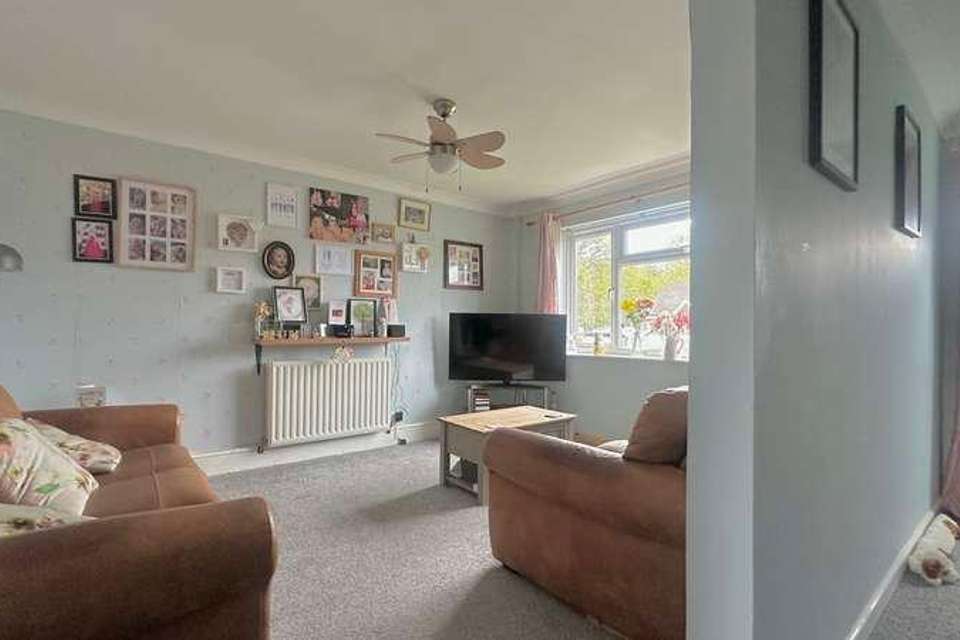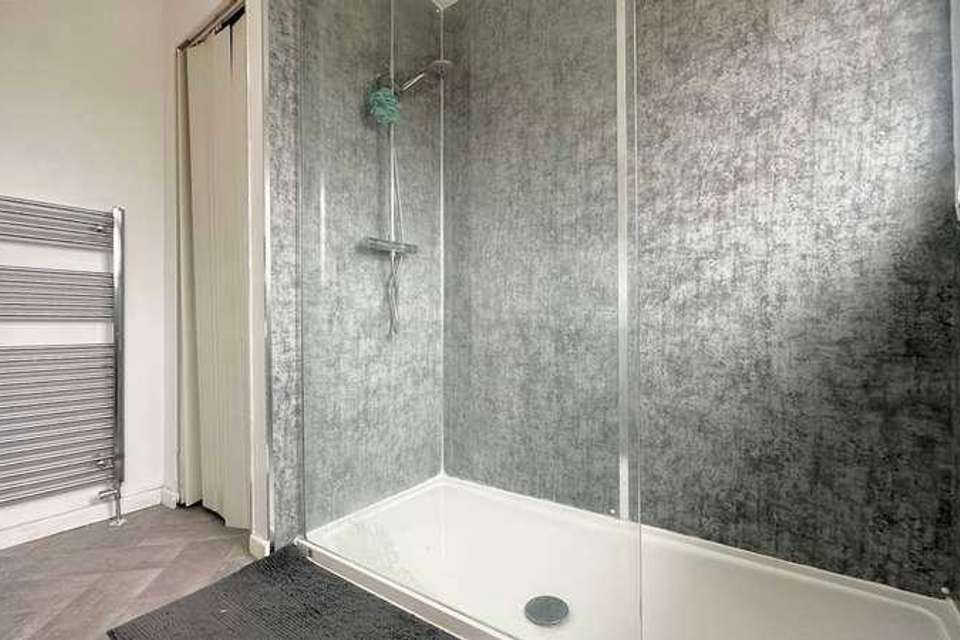3 bedroom terraced house for sale
Worle, BS22terraced house
bedrooms
Property photos




+16
Property description
!! NO ONWARD CHAIN !! Brightestmove are proud to present to the market this Three Bedroom Mid-Terraced property in the ever popular Tavistock Road. Property briefly comprises of: lounge, Kitchen/Diner, Three Double Bedrooms, Potential for a downstairs WC, SHOWER ROOM. Further benefits include: Gas Central Heating, EPC Rating C and Council Tax Band B. Viewing is Strongly Advised. HALLWAY 15' 0" x 7' 0" (4.57m x 2.13m) Enter via UPVC double glazed door to front aspect, radiator, under-stairs storage space, carpet, coved ceiling, smoke alarm. Door to: Storage Cupboard with plumbing (previously used as WC). Stairs to: First Floor. Opening to: Lounge. Door to: Kitchen / Diner. LOUNGE 13' 0" x 10' 0" (3.96m x 3.05m) UPVC double glazed window to front aspect, radiator, tv point, carpet, coved ceiling. KITCHEN / DINER 18' 0" x 8' 0" (5.49m x 2.44m) UPVC double glazed window to rear aspect, UPVC double glazed sliding doors to rear aspect, radiator, range of grey wall and base units with roll edge worktops over, built-in five ring gas hob with tiled surround and extractor hood above, integral double Logic oven, one and half stainless-steel sink with drainer and mixer tap over, spotlights, vinyl flooring, coved ceiling. Space for: washing machine, dishwasher, fridge-freezer, dining table and chairs. LANDING Doors to all three bedrooms, shower room and storage cupboard, loft hatch (insulated, boarded, light and pull-down ladder). SHOWER ROOM 8' 0" x 5' 0" (2.44m x 1.52m) Two UPVC double glazed obscure windows to rear aspect, base unit with inset low-level WC and inset vanity hand wash basin with mixer tap over and mirrored cabinet above, double walk-in shower with glass screen surround and wall-mounted shower with rainfall attachment above, cupboard housing Worcester combi-boiler, spotlights, vinyl flooring. BEDROOM ONE 12' 0" x 9' 0" (3.66m x 2.74m) UPVC double glazed window to front aspect, radiator, light with ceiling fan, tv point, carpet, coved ceiling. BEDROOM TWO 10' 0" x 9' 0" (3.05m x 2.74m) UPVC double glazed window to rear aspect, radiator, tv point, carpet, coved ceiling. BEDROOM THREE 9' 0" x 8' 0" (2.74m x 2.44m) UPVC double glazed window to front aspect, radiator, tv point, carpet, coved ceiling. OUTSIDE FRONT Laid to grass with pathway and mature plant borders. REAR Fence and wall enclosed, mainly laid to grass with paving area, UPVC storage shed, lane access via rear wooden gate. TENURE / INFORMATION We are advised this property is Freehold and Council Tax Band B. This should all be verified with your solicitor.
Interested in this property?
Council tax
First listed
3 weeks agoWorle, BS22
Marketed by
Brightest Move Banwell House,169 High Street,Worle,BS22 6JACall agent on 01934 518633
Placebuzz mortgage repayment calculator
Monthly repayment
The Est. Mortgage is for a 25 years repayment mortgage based on a 10% deposit and a 5.5% annual interest. It is only intended as a guide. Make sure you obtain accurate figures from your lender before committing to any mortgage. Your home may be repossessed if you do not keep up repayments on a mortgage.
Worle, BS22 - Streetview
DISCLAIMER: Property descriptions and related information displayed on this page are marketing materials provided by Brightest Move. Placebuzz does not warrant or accept any responsibility for the accuracy or completeness of the property descriptions or related information provided here and they do not constitute property particulars. Please contact Brightest Move for full details and further information.




















