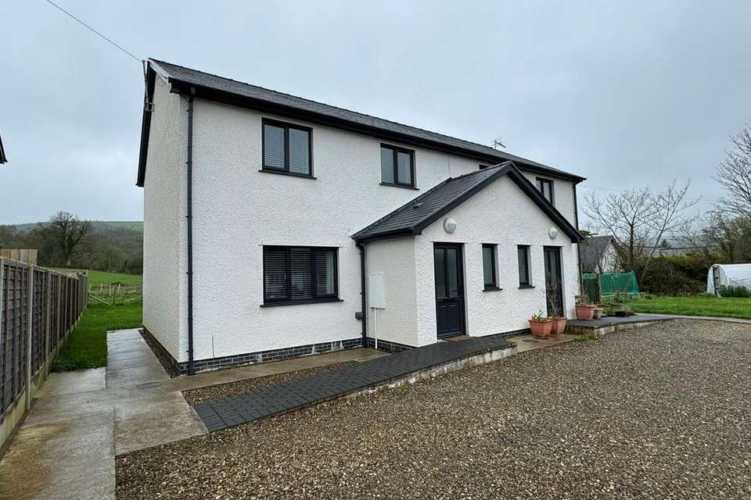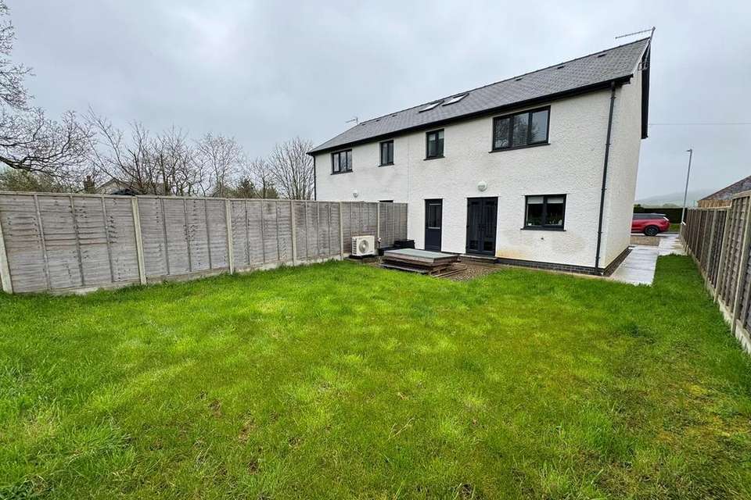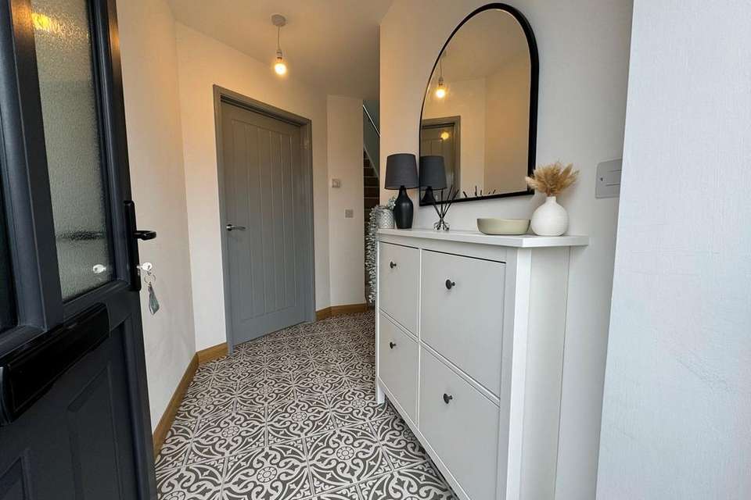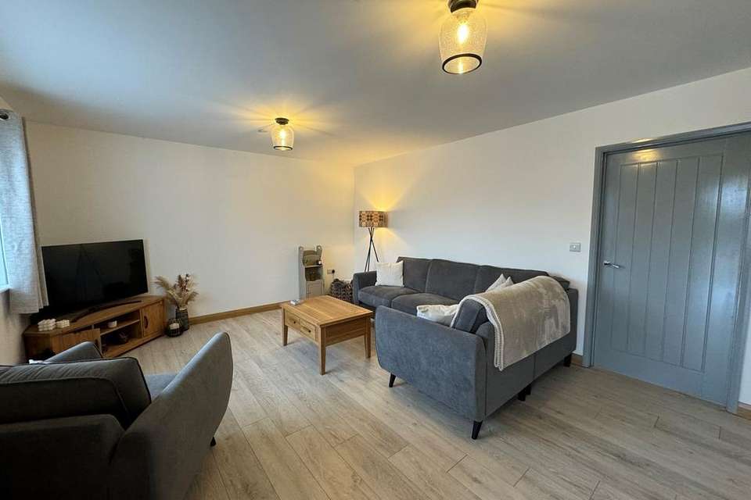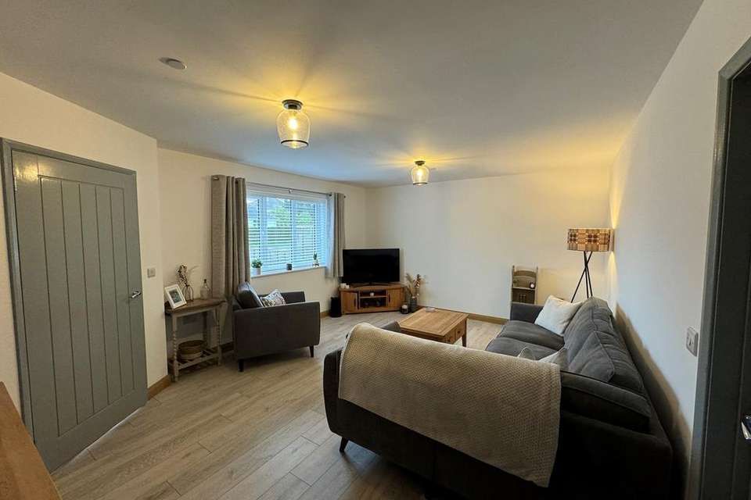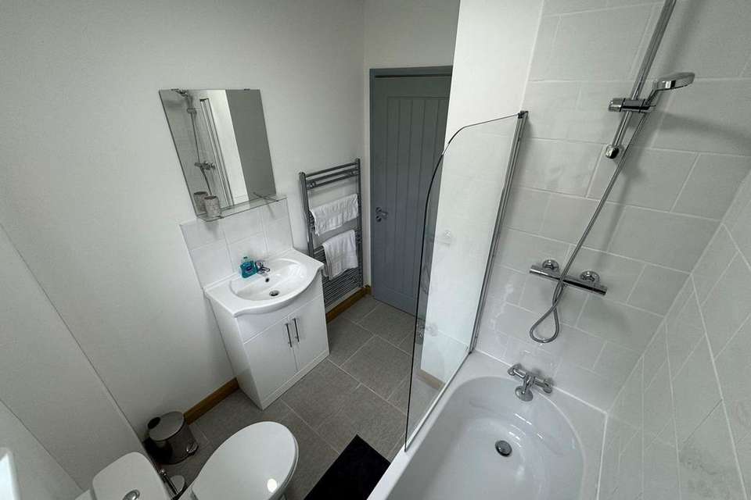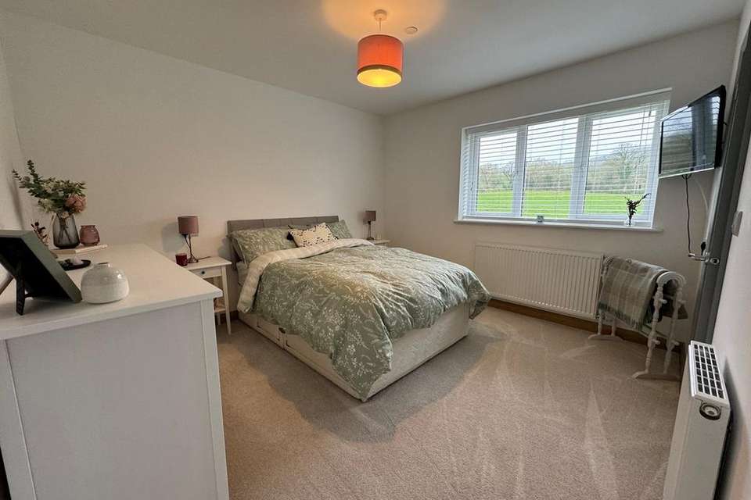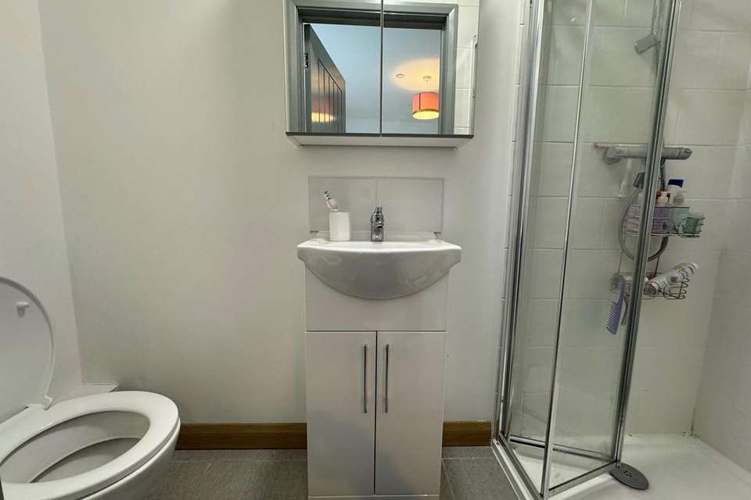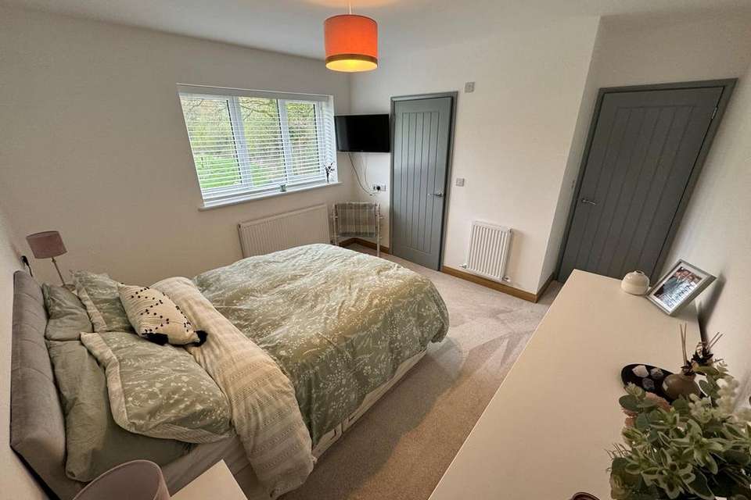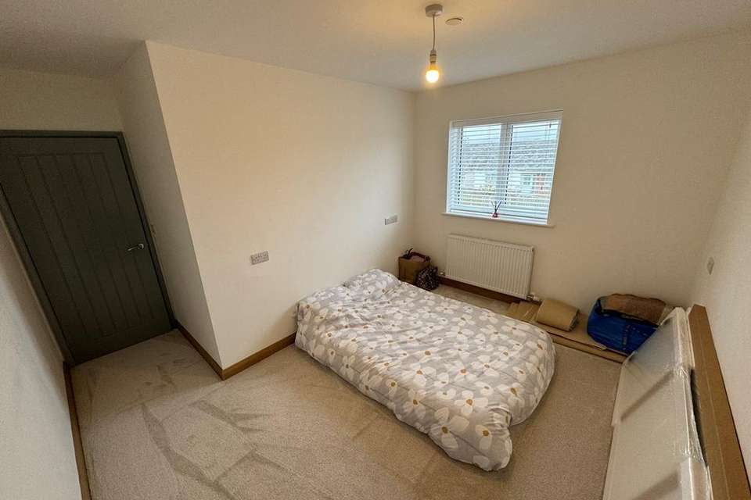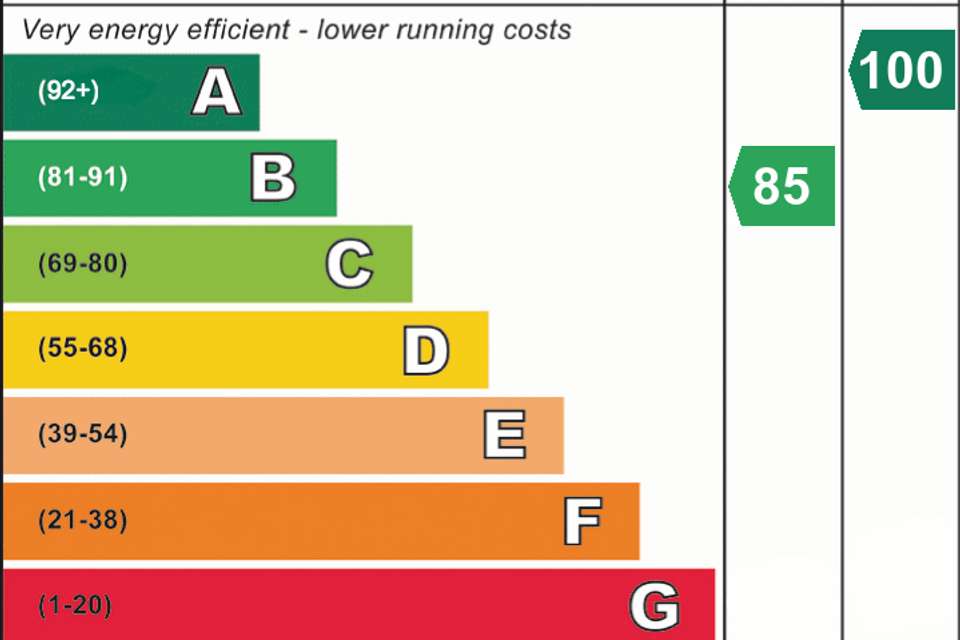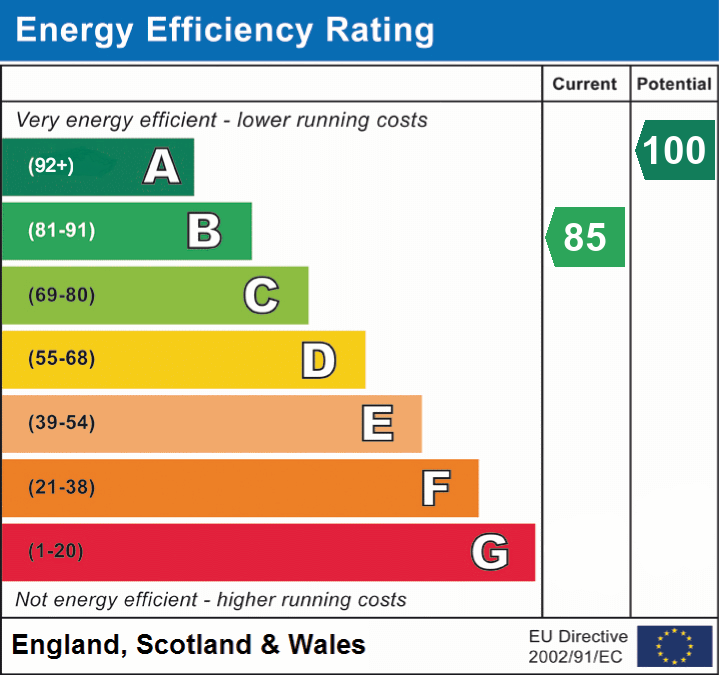3 bedroom semi-detached house for sale
Lampeter, SA48semi-detached house
bedrooms
Property photos


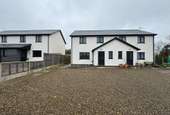

+25
Property description
* Attention 1st time buyers * Designated affordable home * 3 double bedrooms * Tastefully decorated * High quality fixtures and fittings throughout * Highly efficient with low running costs * Completed within the last 18 months * Walking distance to village amenities * Private parking * Large rear garden ** A GREAT 1ST TIME BUYER OPPORTUNITY NOT TO BE MISSED WITHIN THIS SOUGHT AFTER AREA*The property is situated within Felinfach which offers local primary school (soon to be new community school), public house, petrol station and post office, mini supermarket, places of worship, active village hall and excellent public transport connectivity. The village lies equidistant between the university town of Lampeter and the Georgian harbour town of Aberaeron with its popular cafes, bars and restaurants.
We are advised that the property benefits from Mains water, electricity and drainage. Air source central heating, under floor heating throughout the ground floor.Council Tax Band - D
GENERAL
This designated affordable home was completed by a respected local developer.
The property is finished to the highest order benefitting from under-floor heating via an efficient air source heating system which assists in energy saving providing low running costs for the property.
The property offers a good quality and standard of living accommodation with no expense spared on fixtures and fittings. To the 1st floor the property is unusual in that it offers 3 double bedroom accommodation, rare for affordable homes.
To the front the property benefits from parking for up to 3 vehicles with a large level garden to the rear.
Qualification for the purchase of this property is subject to Ceredigion County Council affordable housing guidelines and a copy of the link to the affordable housing requirements are attached:
Entrance Hallway
8' 1" x 9' 5" (2.46m x 2.87m) accessed via a glass panel composite door with tiled flooring.
WC
3' 5" x 5' 3" (1.04m x 1.60m) with WC, single wash hand basin and vanity unit, window to front.
Lounge
17' 8" x 13' 1" (5.38m x 3.99m) a large family living room with window to front, wood effect flooring, multiple sockets, understairs cupboard with manifold under floor-heating.
Kitchen
15' 8" x 10' 5" (4.78m x 3.17m) with modern light grey units with wood effect worktops, single wash hand sink and drainer with mixer tap, electric oven and grill, electric hobs with extractor over, dishwasher, tiled flooring, rear window, patio door to garden, space for dining table, multiple sockets.
Utility Room
5' 1" x 10' 6" (1.55m x 3.20m) with grey base units with wood effect worktop, washing machine connection point, glass door to garden, tiled flooring.
FIRST FLOOR
Landing
With Velux roof light over, side airing cupboard.
Bathroom
7' 7" x 7' 6" (2.31m x 2.29m) with tiled panelled bath with shower over, WC, single wash hand basin and vanity unit, heated towel rail, rear window, tiled flooring.
Rear Bedroom 1
10' 9" x 11' 7" (3.28m x 3.53m) double bedroom, window to rear garden enjoying views over the adjoining fields, radiator, multiple sockets, TV point.
En-Suite
2' 8" x 8' 3" (0.81m x 2.51m) with enclosed shower, WC, single wash hand basin, vanity unit.
Front Bedroom 2
12' 3" x 9' 1" (3.73m x 2.77m) double bedroom, window to front, multiple sockets, radiator
Front Bedroom 3
8' 7" x 11' 7" (2.62m x 3.53m) double bedroom, window to front, multiple sockets, radiator.
EXTERNALLY
TO FRONT
To the front the property is approached via the adjoining county road into a gravelled forecourt with space for 3 vehicles to park with shared turning circle with number 1 Clos Megan. Footpaths connecting through to rear garden
TO REAR
with extended patio leading to a large garden predominantly laid to lawn with views over the adjoining fields and bound by a 6ft panel fencing.
MONEY LAUNDERING REGULATIONS
The successful purchaser will be required to produce adequate identification to prove their identity within the terms of the Money Laundering Regulations. Appropriate examples include: Passport/Photo Driving Licence and a recent Utility Bill. Proof of funds will also be required, or mortgage in principle papers if a mortgage is required.
We are advised that the property benefits from Mains water, electricity and drainage. Air source central heating, under floor heating throughout the ground floor.Council Tax Band - D
GENERAL
This designated affordable home was completed by a respected local developer.
The property is finished to the highest order benefitting from under-floor heating via an efficient air source heating system which assists in energy saving providing low running costs for the property.
The property offers a good quality and standard of living accommodation with no expense spared on fixtures and fittings. To the 1st floor the property is unusual in that it offers 3 double bedroom accommodation, rare for affordable homes.
To the front the property benefits from parking for up to 3 vehicles with a large level garden to the rear.
Qualification for the purchase of this property is subject to Ceredigion County Council affordable housing guidelines and a copy of the link to the affordable housing requirements are attached:
Entrance Hallway
8' 1" x 9' 5" (2.46m x 2.87m) accessed via a glass panel composite door with tiled flooring.
WC
3' 5" x 5' 3" (1.04m x 1.60m) with WC, single wash hand basin and vanity unit, window to front.
Lounge
17' 8" x 13' 1" (5.38m x 3.99m) a large family living room with window to front, wood effect flooring, multiple sockets, understairs cupboard with manifold under floor-heating.
Kitchen
15' 8" x 10' 5" (4.78m x 3.17m) with modern light grey units with wood effect worktops, single wash hand sink and drainer with mixer tap, electric oven and grill, electric hobs with extractor over, dishwasher, tiled flooring, rear window, patio door to garden, space for dining table, multiple sockets.
Utility Room
5' 1" x 10' 6" (1.55m x 3.20m) with grey base units with wood effect worktop, washing machine connection point, glass door to garden, tiled flooring.
FIRST FLOOR
Landing
With Velux roof light over, side airing cupboard.
Bathroom
7' 7" x 7' 6" (2.31m x 2.29m) with tiled panelled bath with shower over, WC, single wash hand basin and vanity unit, heated towel rail, rear window, tiled flooring.
Rear Bedroom 1
10' 9" x 11' 7" (3.28m x 3.53m) double bedroom, window to rear garden enjoying views over the adjoining fields, radiator, multiple sockets, TV point.
En-Suite
2' 8" x 8' 3" (0.81m x 2.51m) with enclosed shower, WC, single wash hand basin, vanity unit.
Front Bedroom 2
12' 3" x 9' 1" (3.73m x 2.77m) double bedroom, window to front, multiple sockets, radiator
Front Bedroom 3
8' 7" x 11' 7" (2.62m x 3.53m) double bedroom, window to front, multiple sockets, radiator.
EXTERNALLY
TO FRONT
To the front the property is approached via the adjoining county road into a gravelled forecourt with space for 3 vehicles to park with shared turning circle with number 1 Clos Megan. Footpaths connecting through to rear garden
TO REAR
with extended patio leading to a large garden predominantly laid to lawn with views over the adjoining fields and bound by a 6ft panel fencing.
MONEY LAUNDERING REGULATIONS
The successful purchaser will be required to produce adequate identification to prove their identity within the terms of the Money Laundering Regulations. Appropriate examples include: Passport/Photo Driving Licence and a recent Utility Bill. Proof of funds will also be required, or mortgage in principle papers if a mortgage is required.
Council tax
First listed
2 weeks agoEnergy Performance Certificate
Lampeter, SA48
Placebuzz mortgage repayment calculator
Monthly repayment
The Est. Mortgage is for a 25 years repayment mortgage based on a 10% deposit and a 5.5% annual interest. It is only intended as a guide. Make sure you obtain accurate figures from your lender before committing to any mortgage. Your home may be repossessed if you do not keep up repayments on a mortgage.
Lampeter, SA48 - Streetview
DISCLAIMER: Property descriptions and related information displayed on this page are marketing materials provided by Morgan & Davies - Aberaeron. Placebuzz does not warrant or accept any responsibility for the accuracy or completeness of the property descriptions or related information provided here and they do not constitute property particulars. Please contact Morgan & Davies - Aberaeron for full details and further information.

