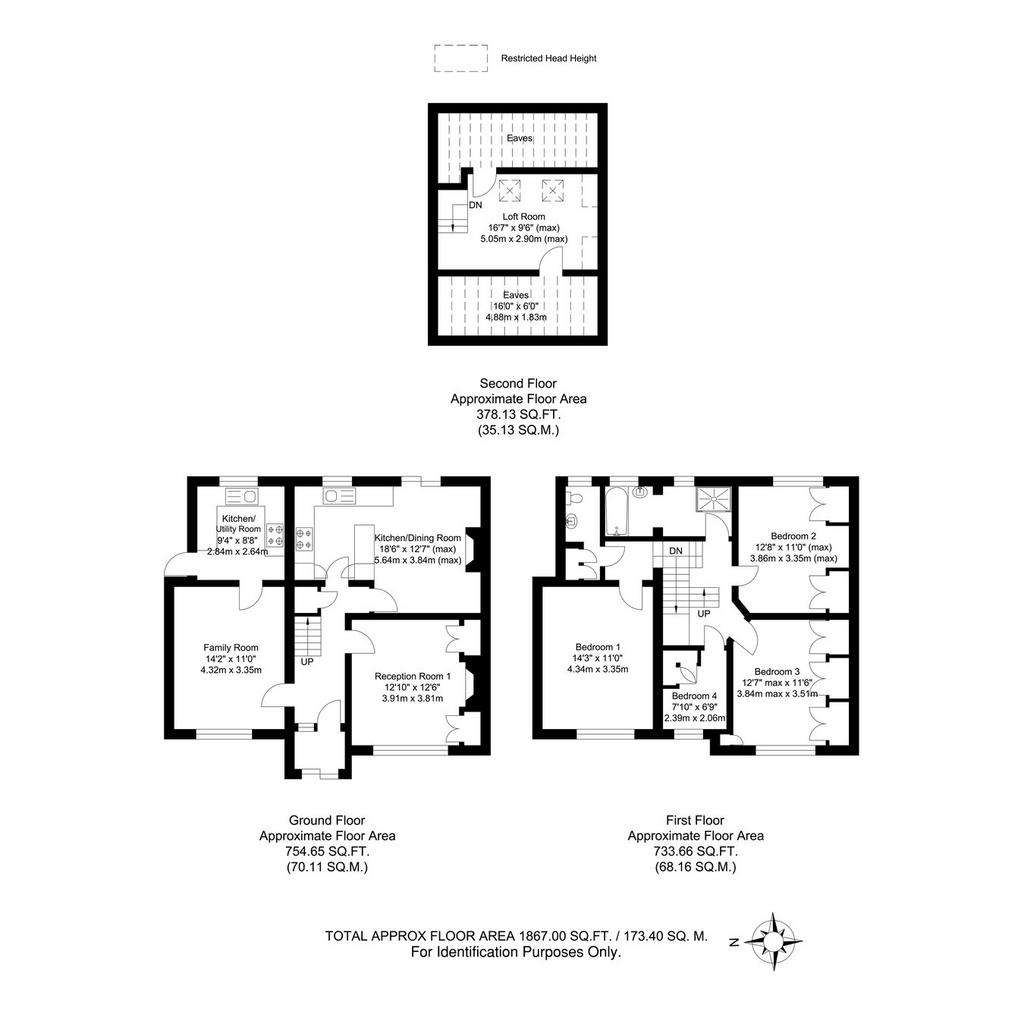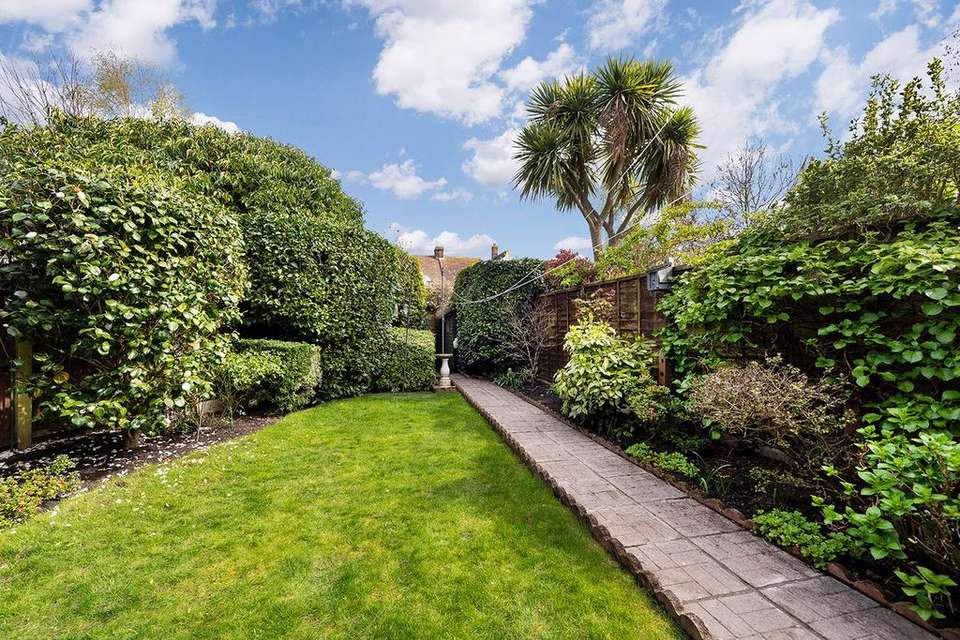5 bedroom semi-detached house for sale
Welling, DA16semi-detached house
bedrooms

Property photos




+18
Property description
RE/MAX SELECT are delighted to offer for sale this beautifully presented extended 1930s semi-detached house, close to schools, amenities, and transport links including Welling station. This spacious property comprises 5 bedrooms, living room, open-plan kitchen/dining room, upstairs family bathroom, utility room, and office/loft room.Further benefits include double glazing, gas central heating, 55ft rear garden, and off street parking for 3 cars. Total Internal Area approx: 1,867.00 sq ft (173.40 sq m).
Ground Floor
Porch
Tiled flooring, double glazed.
Entrance Hall
Vinyl flooring, radiator, dado rail, picture rail.
Living Room
Carpeted, radiator, dado rail, ceiling coving, double glazed windows; exposed-brick fireplace with cast-iron mantle.
Dining Room
Laminate flooring, radiator, dado rail, ceiling coving, double glazed windows; exposed brick fireplace with wood mantle; double glazed patio doors leading to Rear Garden.
Kitchen
Laminate flooring, double glazed windows; range of wood wall and base units with granite-effect worktops and tiled splashback; gas hob, gas double oven, integrated fridge/freezer, integrated dishwasher; composite 1½ bowl sink and drainer unit with mixer tap.
Family Room / Potential Annexe Bedroom
Carpeted, radiator, ceiling coving, double glazed windows.
Utility Room / Potential Annexe Kitchen
Tiled flooring, ceiling coving, double glazed windows; range of wood wall and base units with granite-effect worktops and tiled splashback; stainless steel 1½ bowl sink and drainer unit; gas cooker; space and connections for washing machine; wall-mounted boiler; double glazed door leading to Rear Garden.
First Floor
Landing
Carpeted, dado rail, picture rail; access to Office / Loft Room.
Bedroom
Laminate flooring, radiator, double glazed windows, fitted wardrobes.
Bedroom
Hard-wood flooring, radiator, double glazed windows, fitted wardrobes.
Bedroom
Vinyl flooring, radiator, double glazed windows, fitted wardrobes.
Bedroom
Carpeted, radiator, ceiling coving, double glazed windows.
Family Bathroom
Fully tiled, radiator, double glazed windows; sunken bath with mixer tap and hand-held shower attachment; large shower enclosure with concealed mixer tap and shower over; wash-hand basin with mixer tap; w/c.
Cloakroom
Laminate flooring, tiled walls, double glazed windows; wash-hand basin with mixer tap; w/c, fitted cupboards, heated-towel-rail.
Second Floor
Office / Loft Room
Carpeted; double glazed velux-style windows; eave storage.
Exterior
Front Driveway
Off street parking for 3 cars.
Front Garden
Artificial lawn; range of flowerbeds and shrubs.
Rear Garden
Approximately 55ft; secluded and landscaped with mature hedges and shrubs; patio, decking, lawn, storage shed.
Information
• Close to sought-after schools incl 4 grammar schools
• Easy access to A2 / M25
• 0.2 miles (approx) to Welling Station (direct to 5 London Terminal stations)
• 0.5 miles (approx) to Welling High Street
• Council Tax: Band F
Ground Floor
Porch
Tiled flooring, double glazed.
Entrance Hall
Vinyl flooring, radiator, dado rail, picture rail.
Living Room
Carpeted, radiator, dado rail, ceiling coving, double glazed windows; exposed-brick fireplace with cast-iron mantle.
Dining Room
Laminate flooring, radiator, dado rail, ceiling coving, double glazed windows; exposed brick fireplace with wood mantle; double glazed patio doors leading to Rear Garden.
Kitchen
Laminate flooring, double glazed windows; range of wood wall and base units with granite-effect worktops and tiled splashback; gas hob, gas double oven, integrated fridge/freezer, integrated dishwasher; composite 1½ bowl sink and drainer unit with mixer tap.
Family Room / Potential Annexe Bedroom
Carpeted, radiator, ceiling coving, double glazed windows.
Utility Room / Potential Annexe Kitchen
Tiled flooring, ceiling coving, double glazed windows; range of wood wall and base units with granite-effect worktops and tiled splashback; stainless steel 1½ bowl sink and drainer unit; gas cooker; space and connections for washing machine; wall-mounted boiler; double glazed door leading to Rear Garden.
First Floor
Landing
Carpeted, dado rail, picture rail; access to Office / Loft Room.
Bedroom
Laminate flooring, radiator, double glazed windows, fitted wardrobes.
Bedroom
Hard-wood flooring, radiator, double glazed windows, fitted wardrobes.
Bedroom
Vinyl flooring, radiator, double glazed windows, fitted wardrobes.
Bedroom
Carpeted, radiator, ceiling coving, double glazed windows.
Family Bathroom
Fully tiled, radiator, double glazed windows; sunken bath with mixer tap and hand-held shower attachment; large shower enclosure with concealed mixer tap and shower over; wash-hand basin with mixer tap; w/c.
Cloakroom
Laminate flooring, tiled walls, double glazed windows; wash-hand basin with mixer tap; w/c, fitted cupboards, heated-towel-rail.
Second Floor
Office / Loft Room
Carpeted; double glazed velux-style windows; eave storage.
Exterior
Front Driveway
Off street parking for 3 cars.
Front Garden
Artificial lawn; range of flowerbeds and shrubs.
Rear Garden
Approximately 55ft; secluded and landscaped with mature hedges and shrubs; patio, decking, lawn, storage shed.
Information
• Close to sought-after schools incl 4 grammar schools
• Easy access to A2 / M25
• 0.2 miles (approx) to Welling Station (direct to 5 London Terminal stations)
• 0.5 miles (approx) to Welling High Street
• Council Tax: Band F
Interested in this property?
Council tax
First listed
3 weeks agoWelling, DA16
Marketed by
RE/MAX Select - Bexleyheath 5 Pickford Lane Bexleyheath DA7 4RDPlacebuzz mortgage repayment calculator
Monthly repayment
The Est. Mortgage is for a 25 years repayment mortgage based on a 10% deposit and a 5.5% annual interest. It is only intended as a guide. Make sure you obtain accurate figures from your lender before committing to any mortgage. Your home may be repossessed if you do not keep up repayments on a mortgage.
Welling, DA16 - Streetview
DISCLAIMER: Property descriptions and related information displayed on this page are marketing materials provided by RE/MAX Select - Bexleyheath. Placebuzz does not warrant or accept any responsibility for the accuracy or completeness of the property descriptions or related information provided here and they do not constitute property particulars. Please contact RE/MAX Select - Bexleyheath for full details and further information.






















