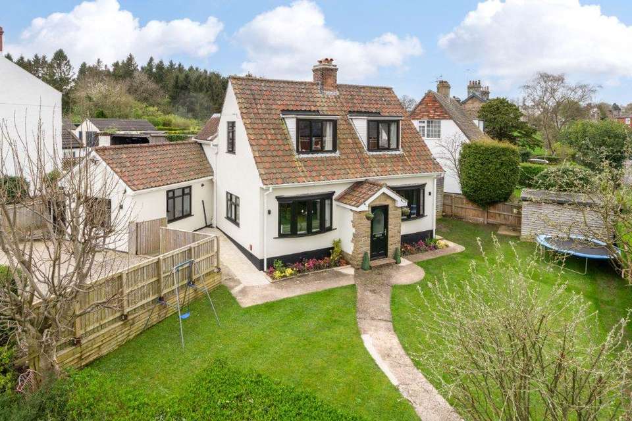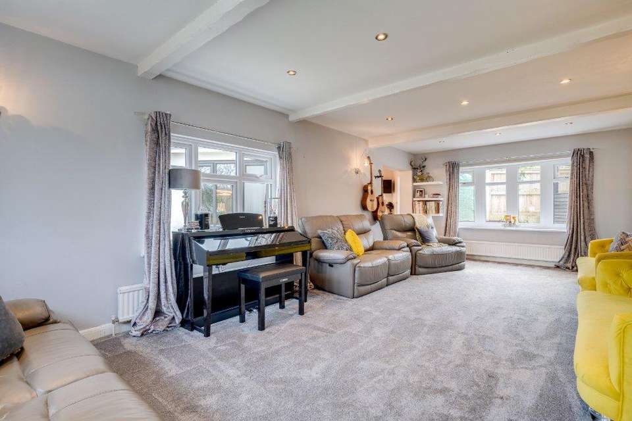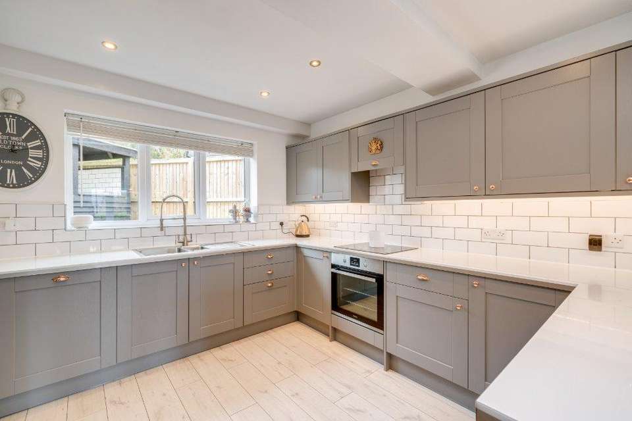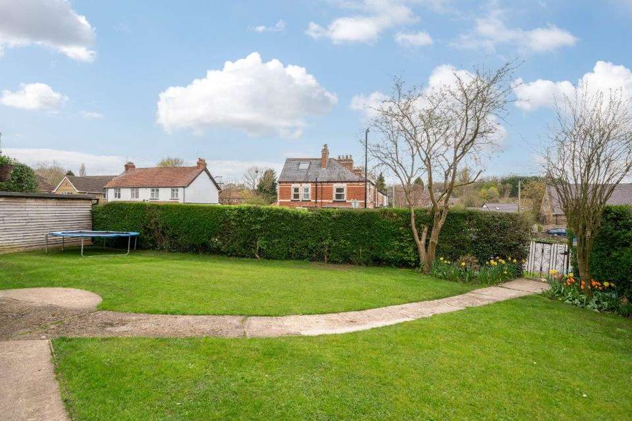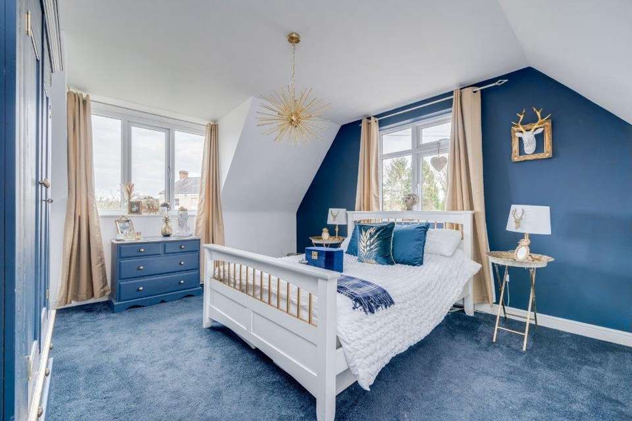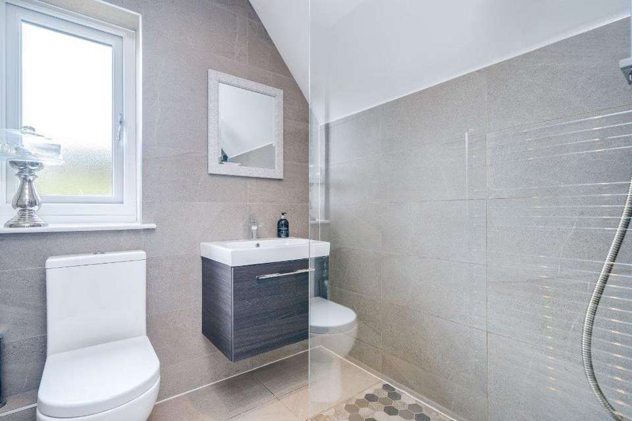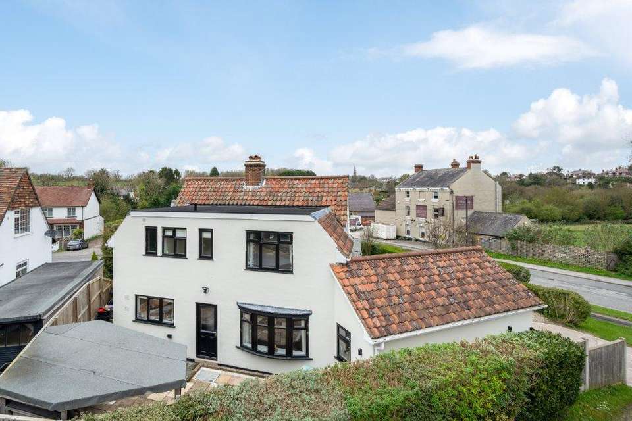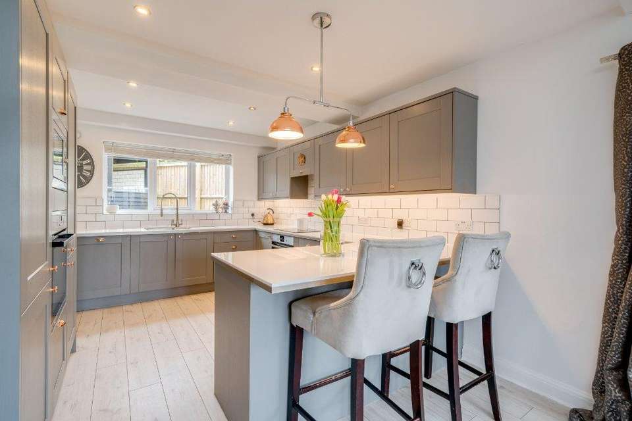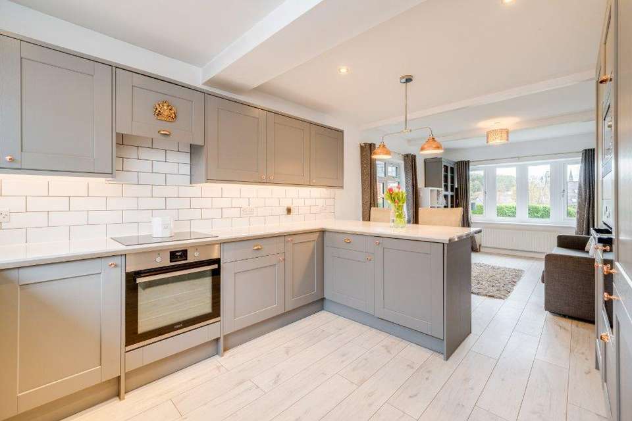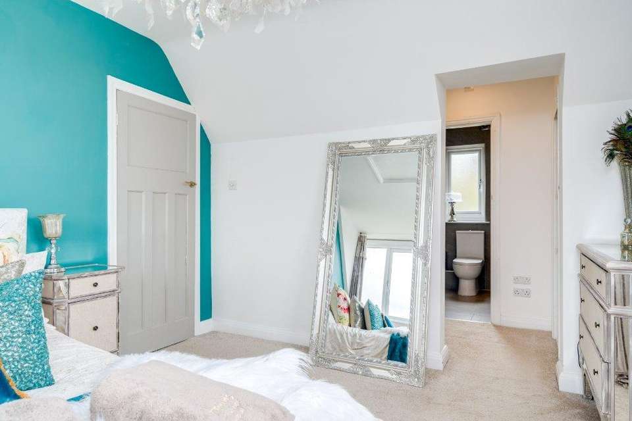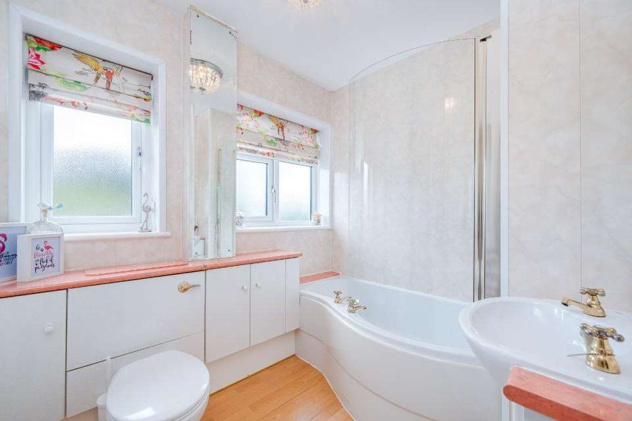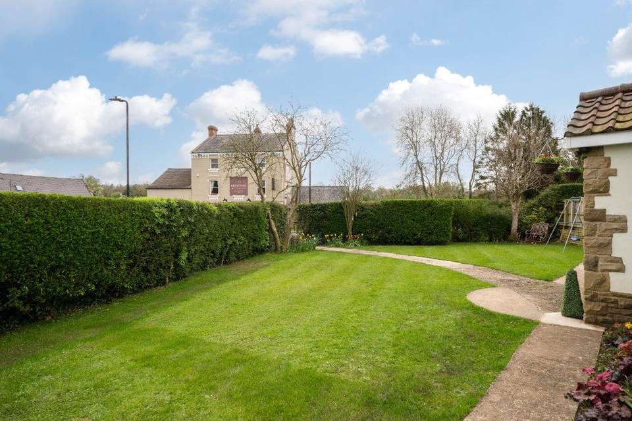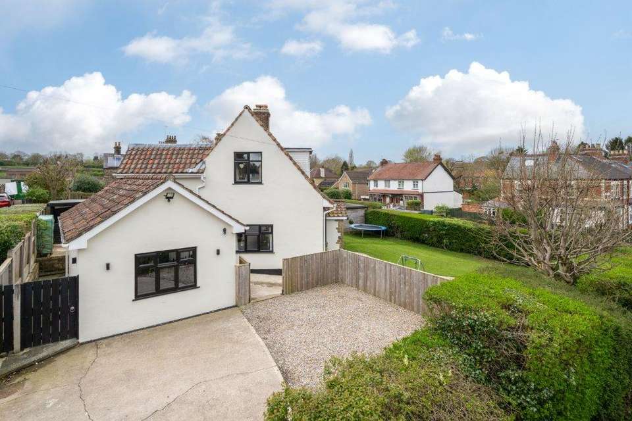3 bedroom detached house for sale
Knaresborough, HG5detached house
bedrooms
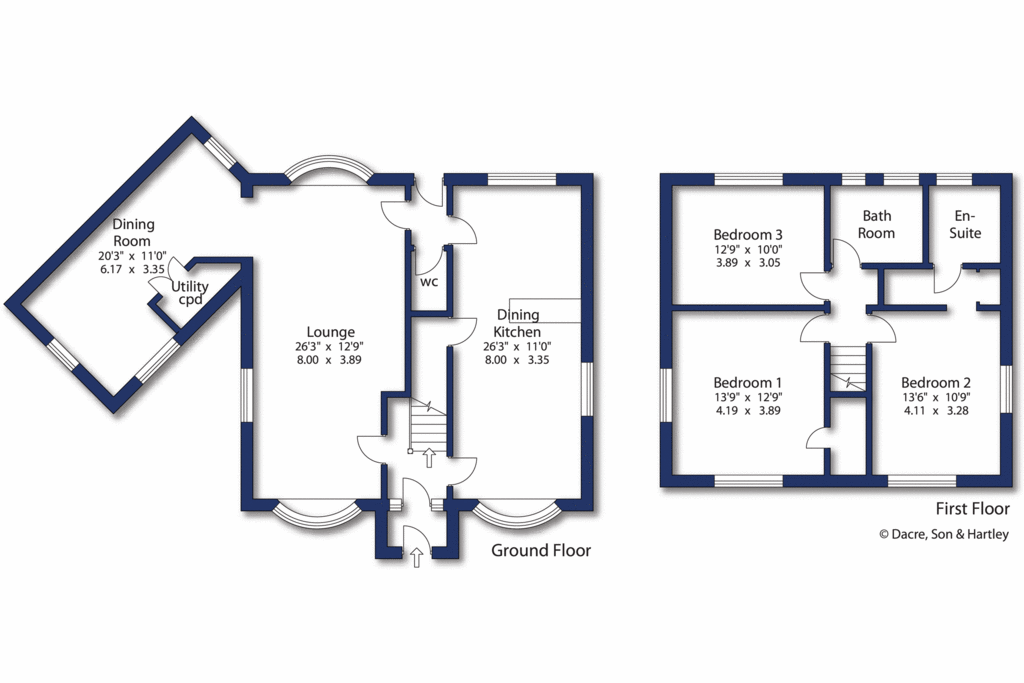
Property photos


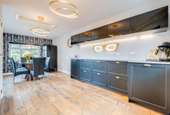

+19
Property description
A deceptively spacious and beautifully appointed three bedroom detached family home enjoying a private corner position with off street parking situated on the fringe of Knaresborough within this highly sought after residential location.
With gas central heating and UPVC double glazing this deceptively spacious detached family home has recently undergone a comprehensive scheme of improvements and now reveals well proportioned and beautifully appointed accommodation throughout.
Briefly comprising entrance vestibule leading through into the reception hall with staircase to the first floor. there is an attractive through lounge with windows to three sides and opens through into a dining room which also has windows to three elevations and has a range of built in cupboards with eye level storage and useful utility cupboard with space and plumbing for a washing machine.
There is a rear hallway with ground floor WC and a large dining kitchen has been refitted with a comprehensive range of matching wall and base units with working surfaces and tile splash backs over. There is an inset one and a half bowl stainless steel sink unit, four ring electric hob with filter hood over, single oven, microwave oven, integrated fridge and dishwasher. There is also a deep understairs storage cupboard.
The principal bedroom enjoys a pleasant elevated aspect to the front, there is also a dressing area with walk in wardrobe and modern fully tiled en suite shower room. There are two further double bedrooms and the house bathroom comprises a matching white three piece bath suite with shower over the bath.
Outside there is a deep lawned garden to the front with two timber garden shed with electric light and power installed. A part gravelled driveway provides off street parking for two vehicles and to the rear is a raised patio with covered barbeque area which would be ideal for those entertaining.
The situation combines the advantages of a pleasant setting with ease of access to the town centre shopping, recreational and schooling facilities including with a railway station with main line links. The southern bypass is convenient and the A1M provides access to the commercial centres of North and West Yorkshire.
Local Authority & Council Tax Band:
• North Yorkshire County Council,
• Council Tax Band F
Tenure, Services & Parking:
• Freehold
• Mains electricity, water, drainage and gas are installed. Domestic heating and hot water are from a gas fired boiler.
• Off-street parking
Proceed up the High Street and at the traffic lights turn right into Gracious Street, proceed down the hill which in turn leads to Briggate and over the bridge, continue up Blands Hill and immediately after the right turning onto Forest Moor Road, turn right where the driveway and the rear of the property can be seen.
With gas central heating and UPVC double glazing this deceptively spacious detached family home has recently undergone a comprehensive scheme of improvements and now reveals well proportioned and beautifully appointed accommodation throughout.
Briefly comprising entrance vestibule leading through into the reception hall with staircase to the first floor. there is an attractive through lounge with windows to three sides and opens through into a dining room which also has windows to three elevations and has a range of built in cupboards with eye level storage and useful utility cupboard with space and plumbing for a washing machine.
There is a rear hallway with ground floor WC and a large dining kitchen has been refitted with a comprehensive range of matching wall and base units with working surfaces and tile splash backs over. There is an inset one and a half bowl stainless steel sink unit, four ring electric hob with filter hood over, single oven, microwave oven, integrated fridge and dishwasher. There is also a deep understairs storage cupboard.
The principal bedroom enjoys a pleasant elevated aspect to the front, there is also a dressing area with walk in wardrobe and modern fully tiled en suite shower room. There are two further double bedrooms and the house bathroom comprises a matching white three piece bath suite with shower over the bath.
Outside there is a deep lawned garden to the front with two timber garden shed with electric light and power installed. A part gravelled driveway provides off street parking for two vehicles and to the rear is a raised patio with covered barbeque area which would be ideal for those entertaining.
The situation combines the advantages of a pleasant setting with ease of access to the town centre shopping, recreational and schooling facilities including with a railway station with main line links. The southern bypass is convenient and the A1M provides access to the commercial centres of North and West Yorkshire.
Local Authority & Council Tax Band:
• North Yorkshire County Council,
• Council Tax Band F
Tenure, Services & Parking:
• Freehold
• Mains electricity, water, drainage and gas are installed. Domestic heating and hot water are from a gas fired boiler.
• Off-street parking
Proceed up the High Street and at the traffic lights turn right into Gracious Street, proceed down the hill which in turn leads to Briggate and over the bridge, continue up Blands Hill and immediately after the right turning onto Forest Moor Road, turn right where the driveway and the rear of the property can be seen.
Interested in this property?
Council tax
First listed
2 weeks agoKnaresborough, HG5
Marketed by
Dacre, Son & Hartley - Knaresborough The Manor House 97 High Street Knaresborough HG5 0HLPlacebuzz mortgage repayment calculator
Monthly repayment
The Est. Mortgage is for a 25 years repayment mortgage based on a 10% deposit and a 5.5% annual interest. It is only intended as a guide. Make sure you obtain accurate figures from your lender before committing to any mortgage. Your home may be repossessed if you do not keep up repayments on a mortgage.
Knaresborough, HG5 - Streetview
DISCLAIMER: Property descriptions and related information displayed on this page are marketing materials provided by Dacre, Son & Hartley - Knaresborough. Placebuzz does not warrant or accept any responsibility for the accuracy or completeness of the property descriptions or related information provided here and they do not constitute property particulars. Please contact Dacre, Son & Hartley - Knaresborough for full details and further information.

