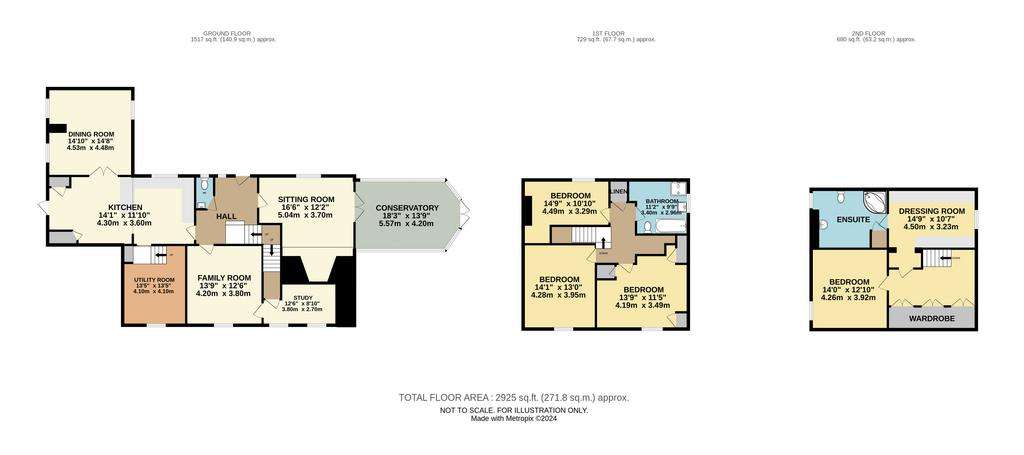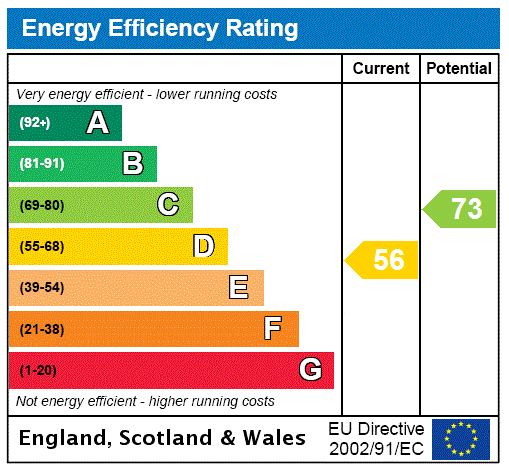4 bedroom detached house for sale
Shifnal, Shropshire TF11detached house
bedrooms

Property photos




+18
Property description
The House
A spectacular former coaching inn in stunning setting opposite Weston Park within gated grounds and with a wealth of charm and character.
The generous accommodation is arranged over three storeys providing flexibly arranged living space of around 3000 sq.ft.
Accommodation briefly comprises entrance hall with oak flooring, cloakroom with WC and staircase to the first floor.
The farmhouse style breakfast kitchen offers a range of base units, granite work surfaces, belfast sink, integrated dishwasher and fridge. An oil fired Aga, pantry, walk in store cupboard, and a stable style external door. Ideal for entertaining, double doors open into a separate dining room.
Just off, steps lead down to utility room which serves as a second kitchen, providing a range of base and wall units, LPG gas hob, integrated fridge, double oven and grill, sink with a mixer tap, and space for white goods.
A comfortable lounge features exposed beams and a large inglenook fireplace with a solid fuel stove. The lounge continues into the conservatory with French doors leading out to the rear garden. In addition there is a snug and separate study ideal for those looking to work from home.
The first floor leads to three well proportioned bedrooms and the family bathroom which is tiled throughout and comprises a corner spa bath, pedestal wash hand basin, low level WC and shower cubicle.
An impressive master suite is located on the second floor, comprising landing with three double walk in wardrobes, the principal bedroom, dressing room with dressing table and numerous drawers, and an en-suite with corner spa bath, wash hand basin, low level WC and towel rail.
The Lodge
This excellent adjoining annexe is in the form of a two bedroom cottage, brimming with character and offering surprisingly spacious accommodation.
Comprising entrance hall leading into the lounge with solid oak floor, beam in the centre of the room and electric fire.
The kitchen offers a range of wall and base units, integrated electric oven & hob and ample space for white goods.
On the first floor there are two well proportioned bedrooms and a bathroom comprising corner bath, separate shower, wash basin and WC.
Externally, The Lodge benefits from its own access with electric gates for access to a parking area at the fore.
The Bungalow
An immaculately presented two bedroom detached bungalow set within its own private plot with views out over the paddock and beyond.
Accommodation includes a fantastic open plan living room and kitchen offering twin sets of bifold doors to enhance the high semi vaulted ceiling.
The stylishly appointed kitchen area offers an array of wall and base units with matching worktops, under lighting and a central island. Integrated appliances include oven, microwave, wine chiller, fridge, freezer and dishwasher.
The hallway, with guest WC, leads to two well proportioned bedrooms, each with a range of fitted wardrobes and luxuriously appointed ensuites- One shower room and one bathroom. The second bedroom currently serves as a dressing room and has a fitted pull down double bed, ideal for visitors.
The grounds
Set with approx. 1.5 acres the property can be approached via two separate accesses, each with electric gates. The gardens around the Wollery have been beautifully landscaped and there are extensive lawns on all sides continuing to a paddock area at the rear.
Each dwelling enjoys its own area of generous parking. There is also a triple bay garage with a second floor games room having full size snooker table in place.
LOCATION The property is located approximately 6 miles from Newport and approximately 5 miles from Shifnal, which offers a wide range of facilities including shops, pubs, restaurants, excellent schooling etc. It is also conveniently located for commuters by car as it is approximately 5 miles from the M54 Motorway and approximately 20 minutes by car of the M6 Toll and Telford Town Centre with all its facilities. The property is also ideally located for those commuting by Train as there is a Train Station at Telford Town Centre and also one approximately 5 miles away at Cosford where both have the new commuting service to London.
Directions
A spectacular former coaching inn in stunning setting opposite Weston Park within gated grounds and with a wealth of charm and character.
The generous accommodation is arranged over three storeys providing flexibly arranged living space of around 3000 sq.ft.
Accommodation briefly comprises entrance hall with oak flooring, cloakroom with WC and staircase to the first floor.
The farmhouse style breakfast kitchen offers a range of base units, granite work surfaces, belfast sink, integrated dishwasher and fridge. An oil fired Aga, pantry, walk in store cupboard, and a stable style external door. Ideal for entertaining, double doors open into a separate dining room.
Just off, steps lead down to utility room which serves as a second kitchen, providing a range of base and wall units, LPG gas hob, integrated fridge, double oven and grill, sink with a mixer tap, and space for white goods.
A comfortable lounge features exposed beams and a large inglenook fireplace with a solid fuel stove. The lounge continues into the conservatory with French doors leading out to the rear garden. In addition there is a snug and separate study ideal for those looking to work from home.
The first floor leads to three well proportioned bedrooms and the family bathroom which is tiled throughout and comprises a corner spa bath, pedestal wash hand basin, low level WC and shower cubicle.
An impressive master suite is located on the second floor, comprising landing with three double walk in wardrobes, the principal bedroom, dressing room with dressing table and numerous drawers, and an en-suite with corner spa bath, wash hand basin, low level WC and towel rail.
The Lodge
This excellent adjoining annexe is in the form of a two bedroom cottage, brimming with character and offering surprisingly spacious accommodation.
Comprising entrance hall leading into the lounge with solid oak floor, beam in the centre of the room and electric fire.
The kitchen offers a range of wall and base units, integrated electric oven & hob and ample space for white goods.
On the first floor there are two well proportioned bedrooms and a bathroom comprising corner bath, separate shower, wash basin and WC.
Externally, The Lodge benefits from its own access with electric gates for access to a parking area at the fore.
The Bungalow
An immaculately presented two bedroom detached bungalow set within its own private plot with views out over the paddock and beyond.
Accommodation includes a fantastic open plan living room and kitchen offering twin sets of bifold doors to enhance the high semi vaulted ceiling.
The stylishly appointed kitchen area offers an array of wall and base units with matching worktops, under lighting and a central island. Integrated appliances include oven, microwave, wine chiller, fridge, freezer and dishwasher.
The hallway, with guest WC, leads to two well proportioned bedrooms, each with a range of fitted wardrobes and luxuriously appointed ensuites- One shower room and one bathroom. The second bedroom currently serves as a dressing room and has a fitted pull down double bed, ideal for visitors.
The grounds
Set with approx. 1.5 acres the property can be approached via two separate accesses, each with electric gates. The gardens around the Wollery have been beautifully landscaped and there are extensive lawns on all sides continuing to a paddock area at the rear.
Each dwelling enjoys its own area of generous parking. There is also a triple bay garage with a second floor games room having full size snooker table in place.
LOCATION The property is located approximately 6 miles from Newport and approximately 5 miles from Shifnal, which offers a wide range of facilities including shops, pubs, restaurants, excellent schooling etc. It is also conveniently located for commuters by car as it is approximately 5 miles from the M54 Motorway and approximately 20 minutes by car of the M6 Toll and Telford Town Centre with all its facilities. The property is also ideally located for those commuting by Train as there is a Train Station at Telford Town Centre and also one approximately 5 miles away at Cosford where both have the new commuting service to London.
Directions
Interested in this property?
Council tax
First listed
2 weeks agoEnergy Performance Certificate
Shifnal, Shropshire TF11
Marketed by
Prime & Place - Mayfair Head Office: 33 St James’s Square Mayfair, London SW1Y 4JSPlacebuzz mortgage repayment calculator
Monthly repayment
The Est. Mortgage is for a 25 years repayment mortgage based on a 10% deposit and a 5.5% annual interest. It is only intended as a guide. Make sure you obtain accurate figures from your lender before committing to any mortgage. Your home may be repossessed if you do not keep up repayments on a mortgage.
Shifnal, Shropshire TF11 - Streetview
DISCLAIMER: Property descriptions and related information displayed on this page are marketing materials provided by Prime & Place - Mayfair. Placebuzz does not warrant or accept any responsibility for the accuracy or completeness of the property descriptions or related information provided here and they do not constitute property particulars. Please contact Prime & Place - Mayfair for full details and further information.























