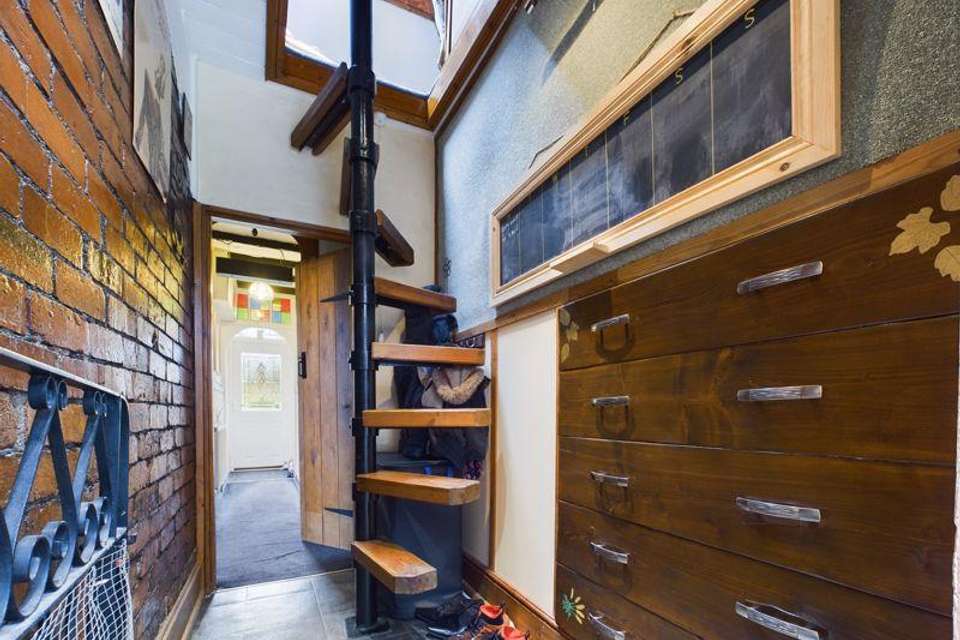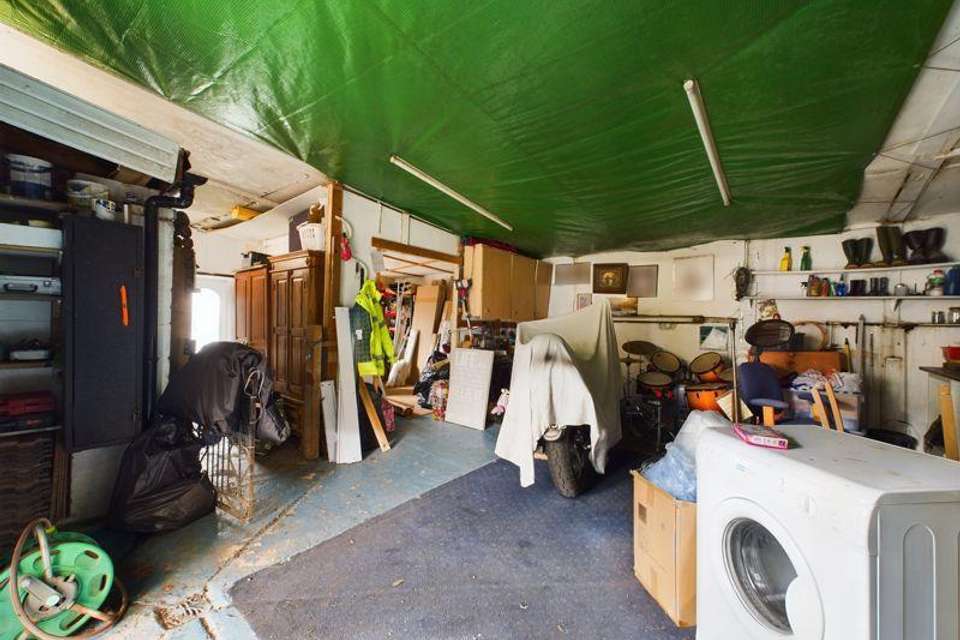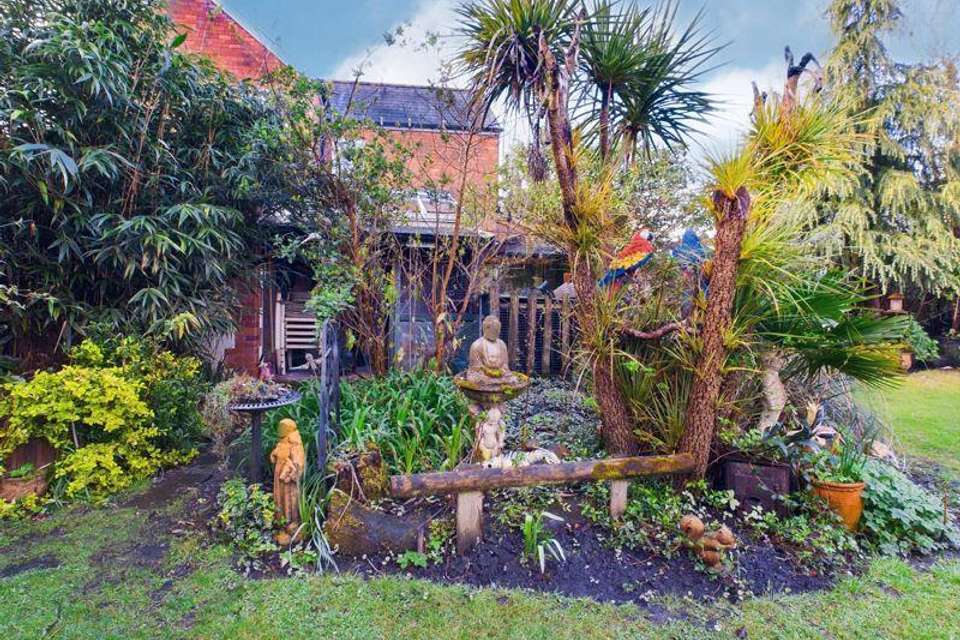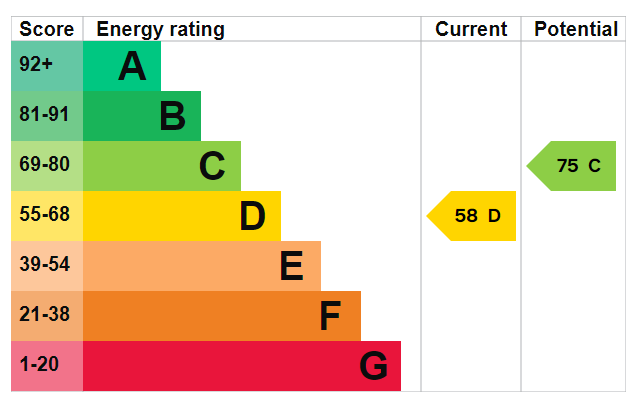5 bedroom detached bungalow for sale
Parkend Road, Lydney GL15bungalow
bedrooms
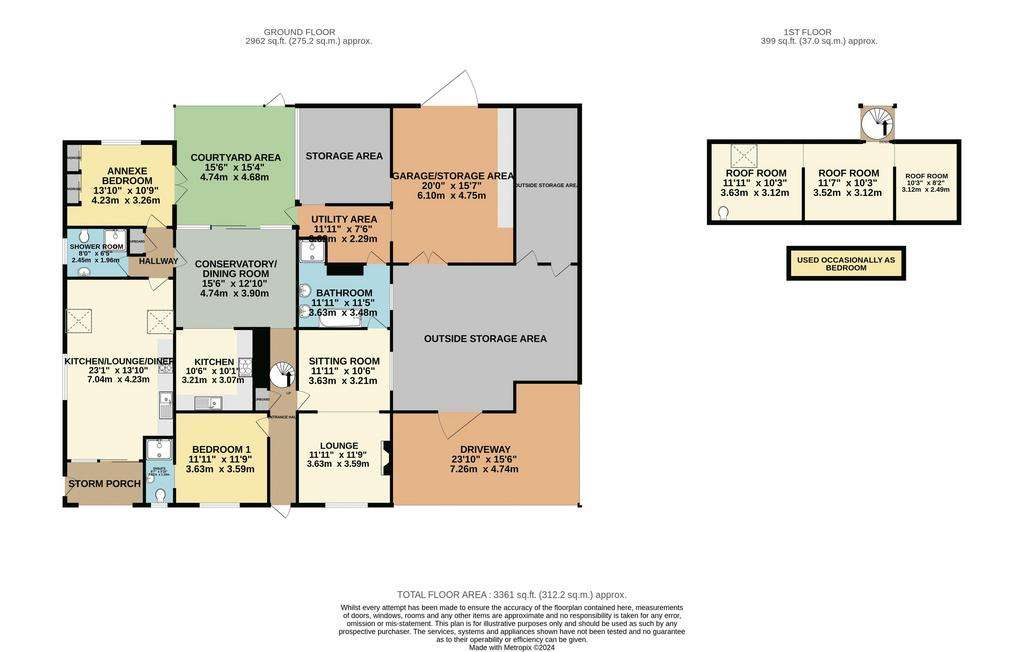
Property photos


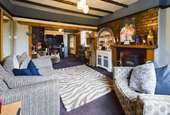

+28
Property description
* IDEAL FOR A LARGE/EXTENDED FAMILY OR PASSIVE INCOME WITH AIRBNB - VIEWING ESSENTIAL * Toombs & Toombs Properties are pleased to offer for sale this individual and unusual chalet Bungalow with Annexe (created with accessible living in mind) effectively offering Two ground floor Bedrooms and Three first floor attic Bedrooms. The property benefits from landscaped gardens, chicken run, generous off road parking, car port & garaging, workshop & utility. Situated close to the village centre with its excellent range of amenities and nearby woodland walks.
The village of Bream benefits from a Post Office, Doctors surgery, Primary School, Public House, several shops, Library, Cricket Club and Rugby Club. Lydney town (approx. 3 miles away) offers a wide range of facilities including a variety of Shops, Banks, building societies and supermarkets, as well as a Sports Centre, Golf Course, Hospital, Doctors surgeries, Train Station, Primary and Secondary Schools.
A wider range of facilities are also available throughout the Forest of Dean including an abundance of woodland and river walks. The Severn crossings and M4 towards London, Bristol and Cardiff are easily reached from this area along with the cities of Gloucester and Cheltenham for access onto the M5 and the Midlands.
ENTRANCE HALL
radiator, built-in store cupboard, spiral stairs to first floor.
LOUNGE - 11' 11'' x 11' 9'' (3.63m x 3.58m)
window to front, feature fireplace, radiator, open plan to
SITTING ROOM - 11' 11'' x 10' 6'' (3.63m x 3.20m)
window to side, radiator.
BATHROOM - 11' 11'' x 11' 5'' (3.63m x 3.48m)
window to side, tiled floor, bath with shower over, WC, wash hand basin, walk-in shower cubicle, radiators.
UTILITY AREA - 11' 11'' x 7' 6'' (3.63m x 2.28m)
doors to rear courtyard, storage area and garage.
KITCHEN - 10' 6'' x 10' 1'' (3.20m x 3.07m)
fitted with an extensive range of base and eye level units, gas cooker point, double sink unit, radiator, power points, open plan to
CONSERVATORY/DINING ROOM - 15' 6'' x 12' 10'' (4.72m x 3.91m)
windows and patio doors to rear, glazed roof (in part), exposed brick walling, power points.
BEDROOM ONE (OFF ENTRANCE HALL) - 11' 11'' x 11' 9'' (3.63m x 3.58m)
window to front, radiator, access to
EN-SUITE SHOWER ROOM - 8' 7'' x 3' 10'' (2.61m x 1.17m)
window to front, three piece suite, tiled splashbacks, radiator.
SPIRAL STAIRS TO ATTIC ROOMS
separated by stud partition walling so could easily be removed to create one large room.
ROOF ROOM ONE - 11' 7'' x 10' 3'' (3.53m x 3.12m)
access to rooms two and three, radiator.
ROOF ROOM TWO - 11' 11'' x 10' 3'' (3.63m x 3.12m)
velux style roof light, WC, radiator.
ROOF ROOM THREE - 10' 3'' x 8' 2'' (3.12m x 2.49m)
ANNEXE
(created with accessible living in mind)
STORM PORCH
open plan to front patio area and covered pergola, door to side, patio doors to
OPEN PLAN KITCHEN/LOUNGE/DINING ROOM - 23' 1'' x 13' 10'' (7.03m x 4.21m)
windows to front and side, radiators, power points, velux style roof lights, kitchen area fitted with modern base units, worktop space, tiled splashbacks, gas cooker point, door to
INNER HALL
built-in store cupboard, doors to Bedroom, Shower room and main dwelling.
ANNEXE BEDROOM TWO - 13' 10'' x 10' 9'' (4.21m x 3.27m)
window to rear, French doors to courtyard, built-in wardrobes, radiator.
WET ROOM - 8' 0'' x 6' 5'' (2.44m x 1.95m)
WC, wash hand basin, shower, fully tiled, radiator, window to side.
COURTYARD AREA - 15' 8'' x 15' 5'' (4.77m x 4.70m)
STORAGE AREA
with access to
GARAGE/STORAGE AREA - 20' 0'' x 15' 7'' (6.09m x 4.75m)
sliding doors to rear for vehicle access, doors to front leading to
OUTSIDE STORAGE AREA
door to
DRIVEWAY - 23' 10'' x 15' 6'' (7.26m x 4.72m)
SERVICES
all mains. Gas central heating. THE SERVICES AND CENTRAL HEATING SYSTEM, WHERE APPLICABLE, HAVE NOT BEEN TESTED.
VIEWING
BY APPOINTMENT WITH THE OWNERS SOLE AGENTS.
OUTGOINGS
COUNCIL TAX BAND 'B'
EPC
Main dwelling - EPC rating 'D'Annexe - EPC rating 'C'
Council Tax Band: B
Tenure: Freehold
The village of Bream benefits from a Post Office, Doctors surgery, Primary School, Public House, several shops, Library, Cricket Club and Rugby Club. Lydney town (approx. 3 miles away) offers a wide range of facilities including a variety of Shops, Banks, building societies and supermarkets, as well as a Sports Centre, Golf Course, Hospital, Doctors surgeries, Train Station, Primary and Secondary Schools.
A wider range of facilities are also available throughout the Forest of Dean including an abundance of woodland and river walks. The Severn crossings and M4 towards London, Bristol and Cardiff are easily reached from this area along with the cities of Gloucester and Cheltenham for access onto the M5 and the Midlands.
ENTRANCE HALL
radiator, built-in store cupboard, spiral stairs to first floor.
LOUNGE - 11' 11'' x 11' 9'' (3.63m x 3.58m)
window to front, feature fireplace, radiator, open plan to
SITTING ROOM - 11' 11'' x 10' 6'' (3.63m x 3.20m)
window to side, radiator.
BATHROOM - 11' 11'' x 11' 5'' (3.63m x 3.48m)
window to side, tiled floor, bath with shower over, WC, wash hand basin, walk-in shower cubicle, radiators.
UTILITY AREA - 11' 11'' x 7' 6'' (3.63m x 2.28m)
doors to rear courtyard, storage area and garage.
KITCHEN - 10' 6'' x 10' 1'' (3.20m x 3.07m)
fitted with an extensive range of base and eye level units, gas cooker point, double sink unit, radiator, power points, open plan to
CONSERVATORY/DINING ROOM - 15' 6'' x 12' 10'' (4.72m x 3.91m)
windows and patio doors to rear, glazed roof (in part), exposed brick walling, power points.
BEDROOM ONE (OFF ENTRANCE HALL) - 11' 11'' x 11' 9'' (3.63m x 3.58m)
window to front, radiator, access to
EN-SUITE SHOWER ROOM - 8' 7'' x 3' 10'' (2.61m x 1.17m)
window to front, three piece suite, tiled splashbacks, radiator.
SPIRAL STAIRS TO ATTIC ROOMS
separated by stud partition walling so could easily be removed to create one large room.
ROOF ROOM ONE - 11' 7'' x 10' 3'' (3.53m x 3.12m)
access to rooms two and three, radiator.
ROOF ROOM TWO - 11' 11'' x 10' 3'' (3.63m x 3.12m)
velux style roof light, WC, radiator.
ROOF ROOM THREE - 10' 3'' x 8' 2'' (3.12m x 2.49m)
ANNEXE
(created with accessible living in mind)
STORM PORCH
open plan to front patio area and covered pergola, door to side, patio doors to
OPEN PLAN KITCHEN/LOUNGE/DINING ROOM - 23' 1'' x 13' 10'' (7.03m x 4.21m)
windows to front and side, radiators, power points, velux style roof lights, kitchen area fitted with modern base units, worktop space, tiled splashbacks, gas cooker point, door to
INNER HALL
built-in store cupboard, doors to Bedroom, Shower room and main dwelling.
ANNEXE BEDROOM TWO - 13' 10'' x 10' 9'' (4.21m x 3.27m)
window to rear, French doors to courtyard, built-in wardrobes, radiator.
WET ROOM - 8' 0'' x 6' 5'' (2.44m x 1.95m)
WC, wash hand basin, shower, fully tiled, radiator, window to side.
COURTYARD AREA - 15' 8'' x 15' 5'' (4.77m x 4.70m)
STORAGE AREA
with access to
GARAGE/STORAGE AREA - 20' 0'' x 15' 7'' (6.09m x 4.75m)
sliding doors to rear for vehicle access, doors to front leading to
OUTSIDE STORAGE AREA
door to
DRIVEWAY - 23' 10'' x 15' 6'' (7.26m x 4.72m)
SERVICES
all mains. Gas central heating. THE SERVICES AND CENTRAL HEATING SYSTEM, WHERE APPLICABLE, HAVE NOT BEEN TESTED.
VIEWING
BY APPOINTMENT WITH THE OWNERS SOLE AGENTS.
OUTGOINGS
COUNCIL TAX BAND 'B'
EPC
Main dwelling - EPC rating 'D'Annexe - EPC rating 'C'
Council Tax Band: B
Tenure: Freehold
Interested in this property?
Council tax
First listed
2 weeks agoEnergy Performance Certificate
Parkend Road, Lydney GL15
Marketed by
Toombs & Toombs Properties - Lydney Claremont House, High Street Lydney, Gloucester GL15 5DXPlacebuzz mortgage repayment calculator
Monthly repayment
The Est. Mortgage is for a 25 years repayment mortgage based on a 10% deposit and a 5.5% annual interest. It is only intended as a guide. Make sure you obtain accurate figures from your lender before committing to any mortgage. Your home may be repossessed if you do not keep up repayments on a mortgage.
Parkend Road, Lydney GL15 - Streetview
DISCLAIMER: Property descriptions and related information displayed on this page are marketing materials provided by Toombs & Toombs Properties - Lydney. Placebuzz does not warrant or accept any responsibility for the accuracy or completeness of the property descriptions or related information provided here and they do not constitute property particulars. Please contact Toombs & Toombs Properties - Lydney for full details and further information.








