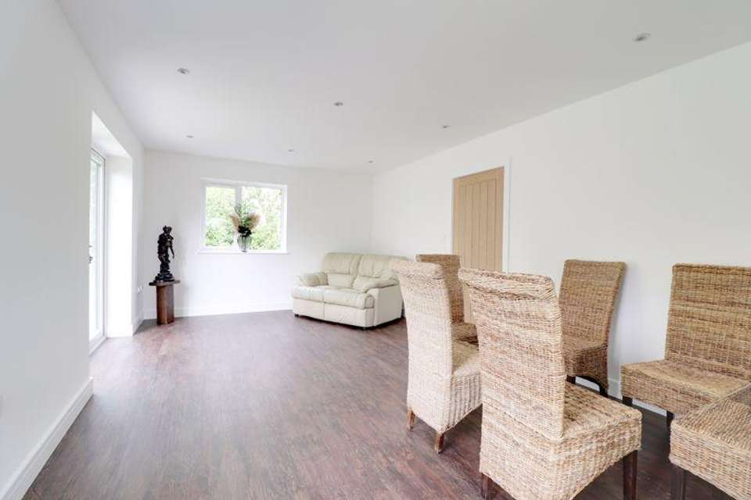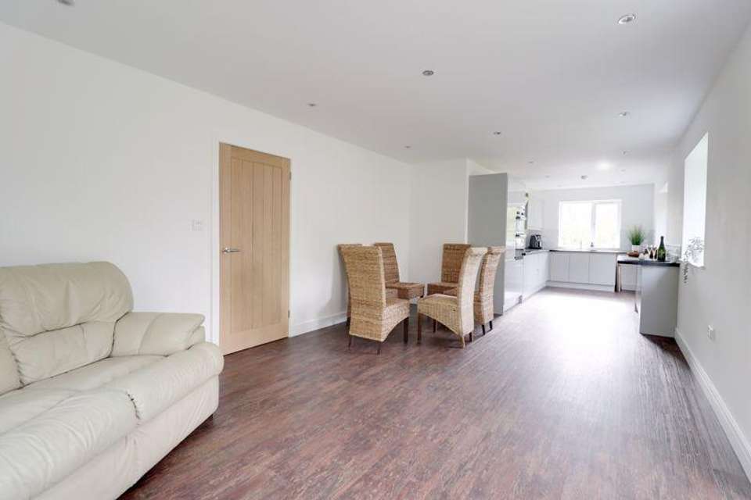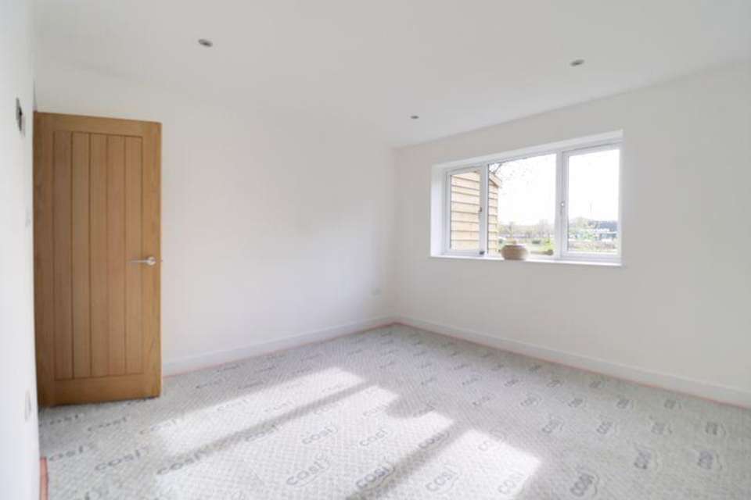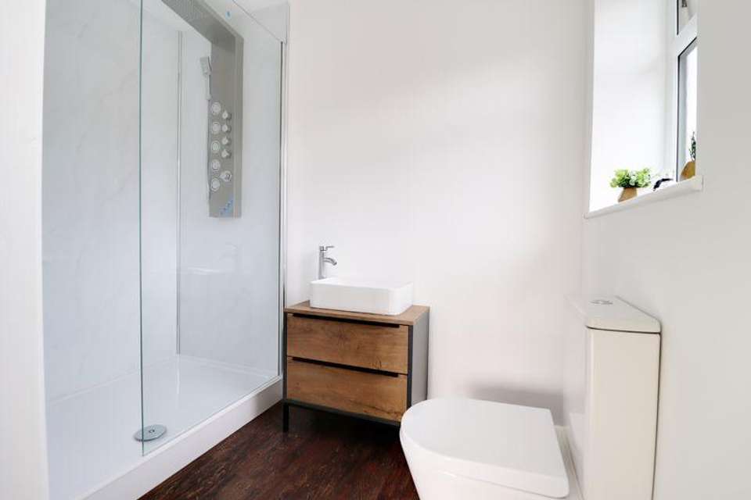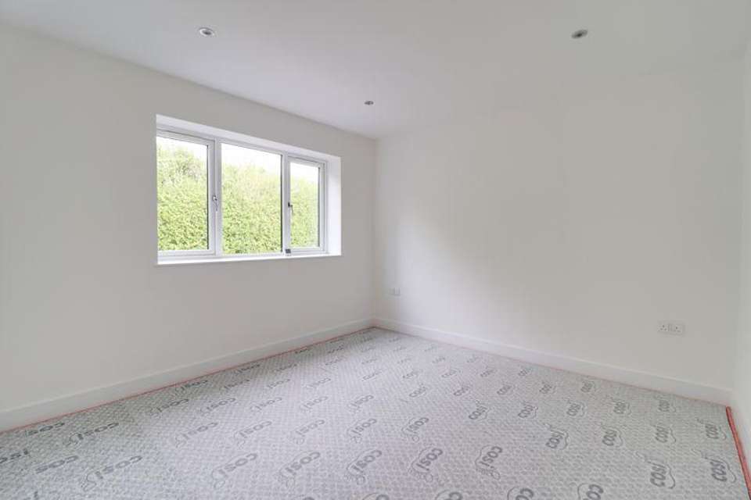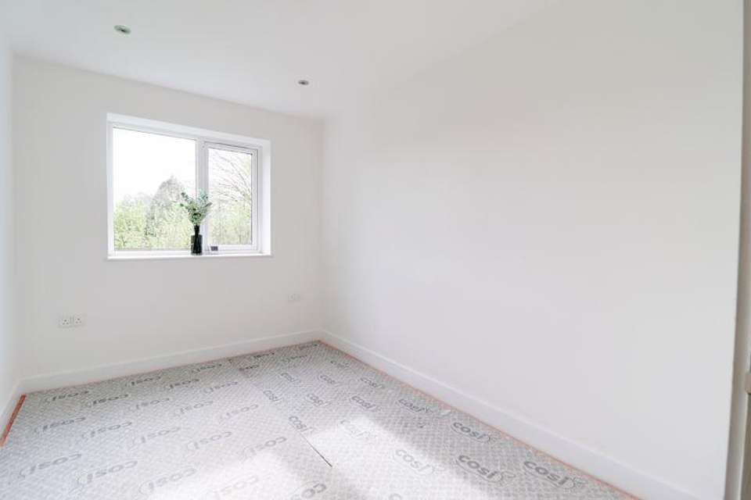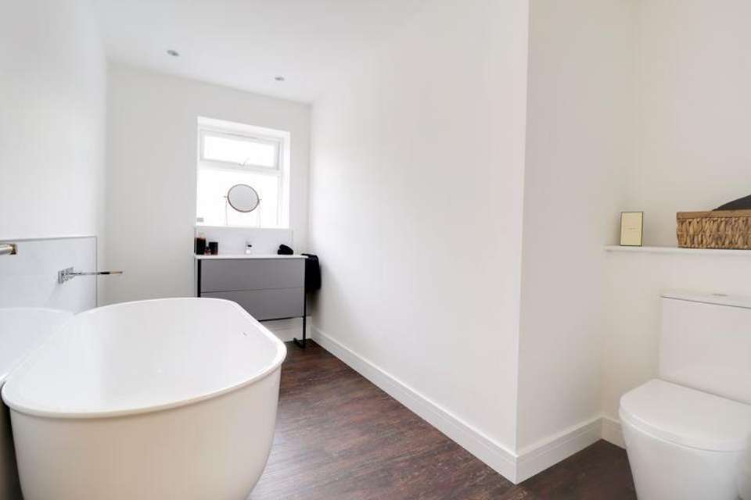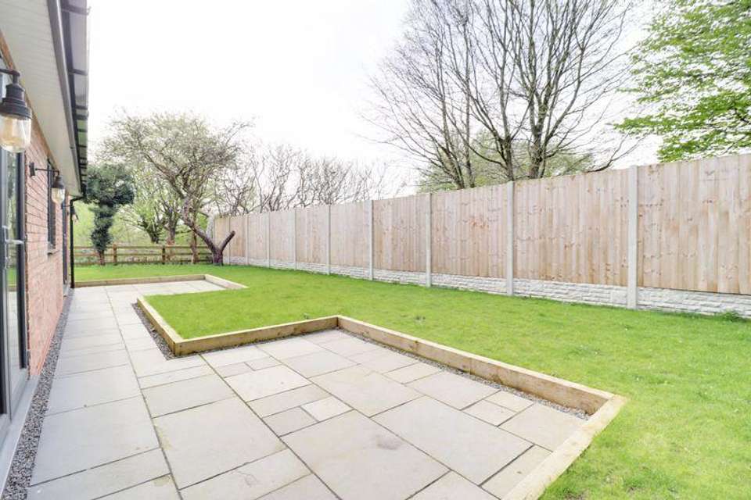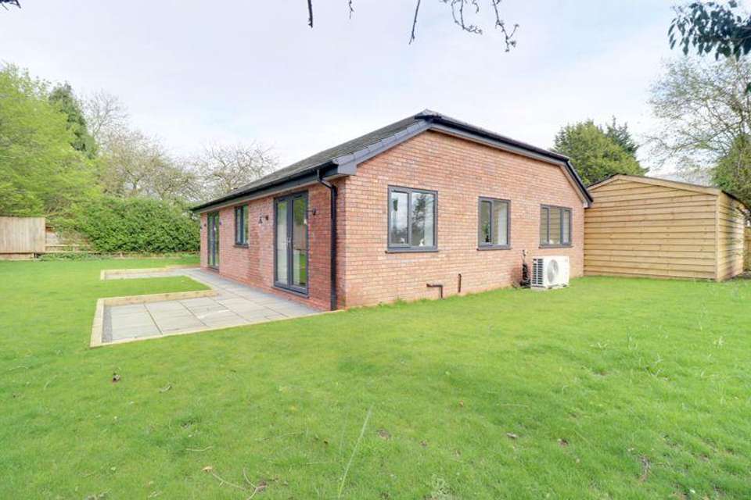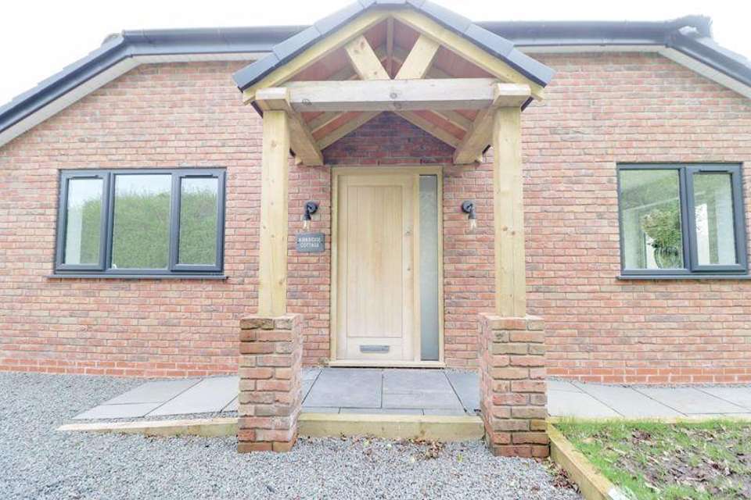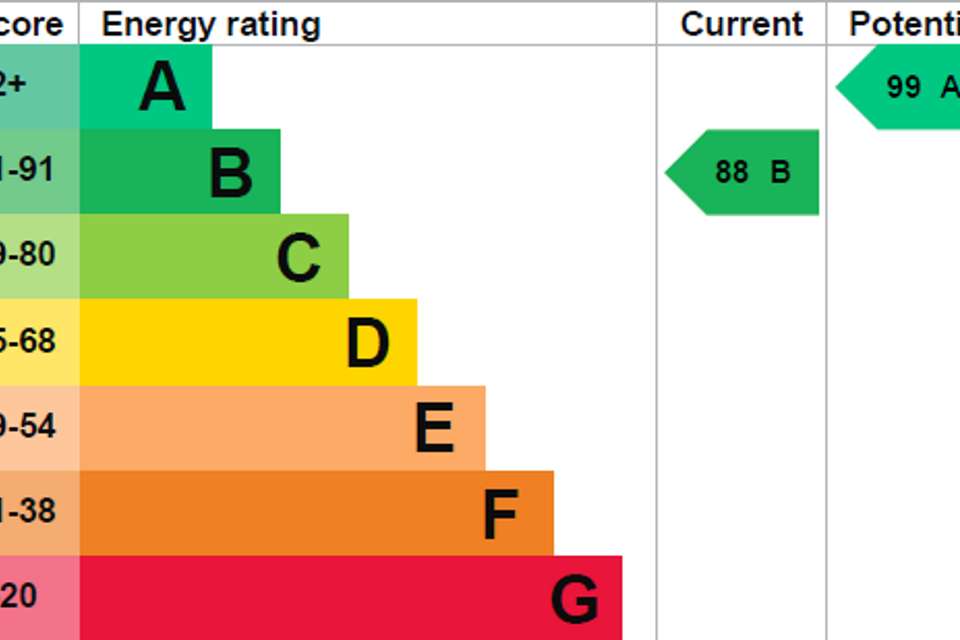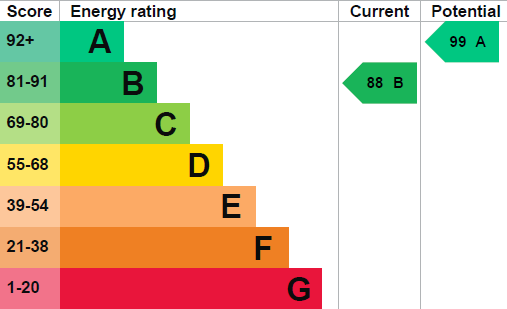3 bedroom detached bungalow for sale
Tern Hill Road, Market Drayton TF9bungalow
bedrooms
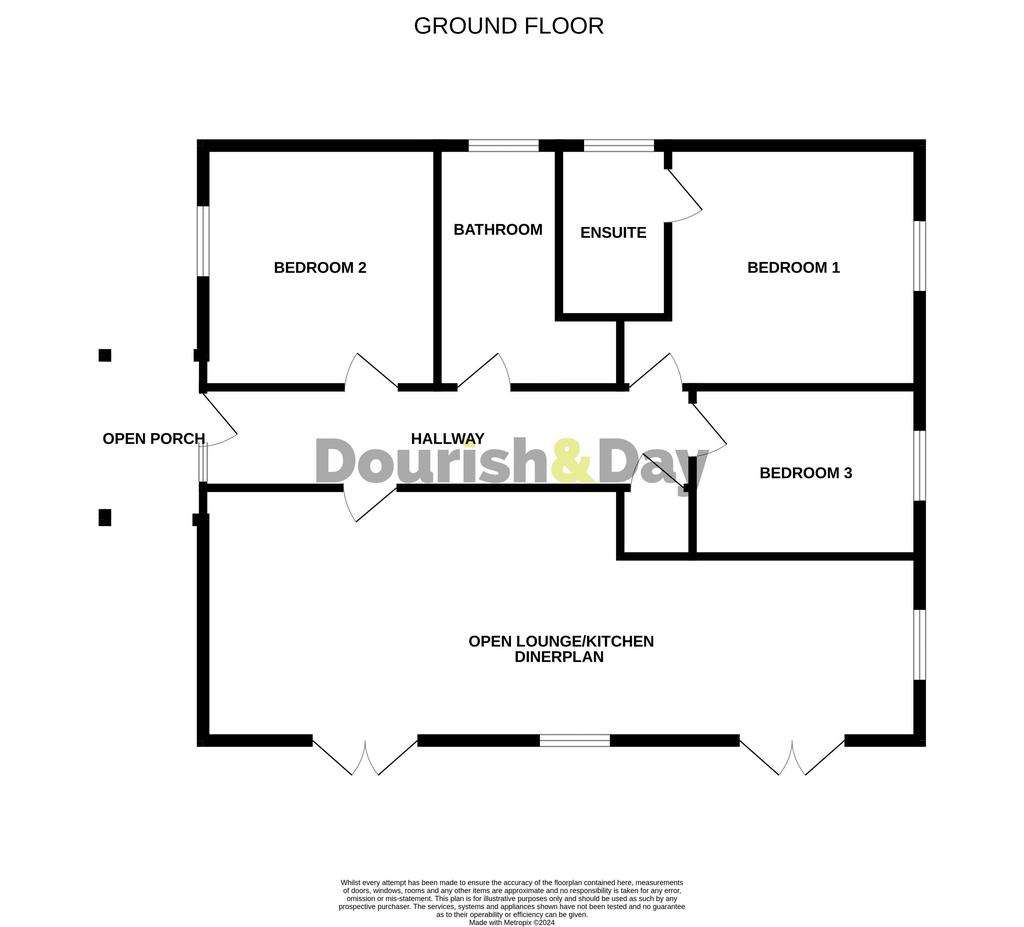
Property photos

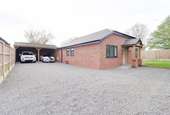
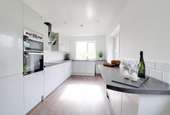
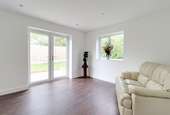
+12
Property description
Call us 9AM - 9PM -7 days a week, 365 days a year!
This individual detached new build bungalow has been a labour of love and finished to a fabulous standard throughout. There is Karndean flooring to a number of the rooms and the bungalow has air heat source under floor heating. As soon as you approach the bungalow you will know you are about to enter a stylish home as there is a lovely oak framed entrance porch leading into the hallway with oak doors onto the living accommodation. The layout has a contemporary feel with open plan living, particularly the open plan family room/kitchen diner which has two sets of French doors to the garden. The kitchen has an extensive range of units and integrated cooking facilities. There are three bedrooms, contemporary en-suite to the master bedroom and stylish family bathroom with free standing bath. The home is located at the end of a shared driveway with double carport and garden to three sides. This is a ready to move into home so if you want to unpack and relax, then this could be the one.
Entrance Porch
An open fronted oak porch leads into the hallway via an oak entrance door.
Entrance Hallway
Inset ceiling spot lighting and matching oak doors to all rooms off and cupboard.
Open Plan Lounge/Kitchen Diner - 34' 2'' x 11' 10'' (10.41m x 3.61m)
An impressive open plan room which is the hub of the home and offers contemporary living styles. The kitchen are has an extensive range of brand new base and wall units with work surfaces to three sides including breakfast bar. Inset one and a half bowl stainless steel sink unit and mixer tap and tiled splash backs. New integrated appliances include touch control four ring hob with contemporary cooker hood over, eye level oven and grill and upright fridge freezer and space for a washer or dishwasher. The room is open plan to the dining area and family living area. There are two sets of double glazed French doors to the garden as well as double glazed windows to three elevations.
Bedroom One - 11' 4'' x 11' 6'' (3.46m x 3.51m)
A generous sized bedroom with inset ceiling spot lighting and double glazed window. Door off to the en-suite.
En-Suite Shower Room
Fitted with a brand new suite comprising double width shower area with glass screen and shower with body jets. Vanity wash basin and low level WC. Double glazed window.
Bedroom Two - 7' 11'' x 11' 1'' (2.41m x 3.37m)
Inset ceiling spot lighting and double glazed window.
Family Bathroom - 11' 4'' x 5' 8'' (3.45m x 1.72m)
Fitted with a brand new suite comprising free standing bath with wall mounted mixer tap and splash back, vanity wash basin with splash back and low level WC.
Outside
The home is set back from the roadside and approached along a long drive which is shared with the neighbouring property and leads to the private parking for the property and an open double width carport for two cars. There is a lawned garden which wraps around the home extending to three sides and having a paved patio off each of the French doors.
Council Tax Band: TBC
Tenure: Freehold
This individual detached new build bungalow has been a labour of love and finished to a fabulous standard throughout. There is Karndean flooring to a number of the rooms and the bungalow has air heat source under floor heating. As soon as you approach the bungalow you will know you are about to enter a stylish home as there is a lovely oak framed entrance porch leading into the hallway with oak doors onto the living accommodation. The layout has a contemporary feel with open plan living, particularly the open plan family room/kitchen diner which has two sets of French doors to the garden. The kitchen has an extensive range of units and integrated cooking facilities. There are three bedrooms, contemporary en-suite to the master bedroom and stylish family bathroom with free standing bath. The home is located at the end of a shared driveway with double carport and garden to three sides. This is a ready to move into home so if you want to unpack and relax, then this could be the one.
Entrance Porch
An open fronted oak porch leads into the hallway via an oak entrance door.
Entrance Hallway
Inset ceiling spot lighting and matching oak doors to all rooms off and cupboard.
Open Plan Lounge/Kitchen Diner - 34' 2'' x 11' 10'' (10.41m x 3.61m)
An impressive open plan room which is the hub of the home and offers contemporary living styles. The kitchen are has an extensive range of brand new base and wall units with work surfaces to three sides including breakfast bar. Inset one and a half bowl stainless steel sink unit and mixer tap and tiled splash backs. New integrated appliances include touch control four ring hob with contemporary cooker hood over, eye level oven and grill and upright fridge freezer and space for a washer or dishwasher. The room is open plan to the dining area and family living area. There are two sets of double glazed French doors to the garden as well as double glazed windows to three elevations.
Bedroom One - 11' 4'' x 11' 6'' (3.46m x 3.51m)
A generous sized bedroom with inset ceiling spot lighting and double glazed window. Door off to the en-suite.
En-Suite Shower Room
Fitted with a brand new suite comprising double width shower area with glass screen and shower with body jets. Vanity wash basin and low level WC. Double glazed window.
Bedroom Two - 7' 11'' x 11' 1'' (2.41m x 3.37m)
Inset ceiling spot lighting and double glazed window.
Family Bathroom - 11' 4'' x 5' 8'' (3.45m x 1.72m)
Fitted with a brand new suite comprising free standing bath with wall mounted mixer tap and splash back, vanity wash basin with splash back and low level WC.
Outside
The home is set back from the roadside and approached along a long drive which is shared with the neighbouring property and leads to the private parking for the property and an open double width carport for two cars. There is a lawned garden which wraps around the home extending to three sides and having a paved patio off each of the French doors.
Council Tax Band: TBC
Tenure: Freehold
Interested in this property?
Council tax
First listed
Over a month agoEnergy Performance Certificate
Tern Hill Road, Market Drayton TF9
Marketed by
Dourish & Day - Market Drayton 28/29 High Street Market Drayton, Shropshire TF9 1QFPlacebuzz mortgage repayment calculator
Monthly repayment
The Est. Mortgage is for a 25 years repayment mortgage based on a 10% deposit and a 5.5% annual interest. It is only intended as a guide. Make sure you obtain accurate figures from your lender before committing to any mortgage. Your home may be repossessed if you do not keep up repayments on a mortgage.
Tern Hill Road, Market Drayton TF9 - Streetview
DISCLAIMER: Property descriptions and related information displayed on this page are marketing materials provided by Dourish & Day - Market Drayton. Placebuzz does not warrant or accept any responsibility for the accuracy or completeness of the property descriptions or related information provided here and they do not constitute property particulars. Please contact Dourish & Day - Market Drayton for full details and further information.





