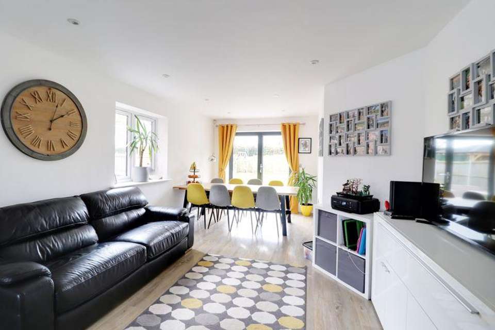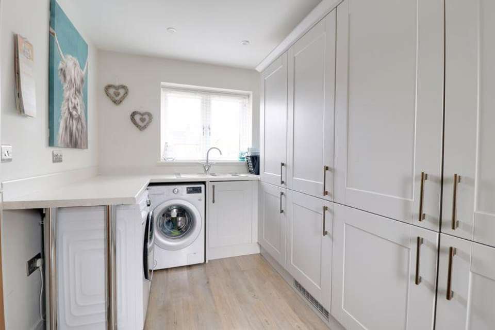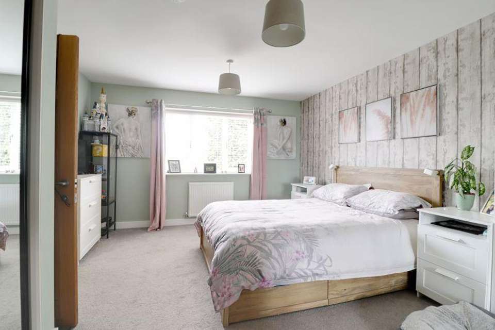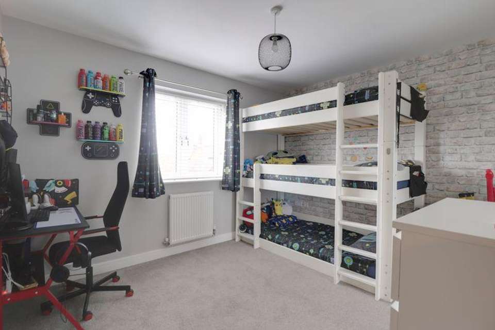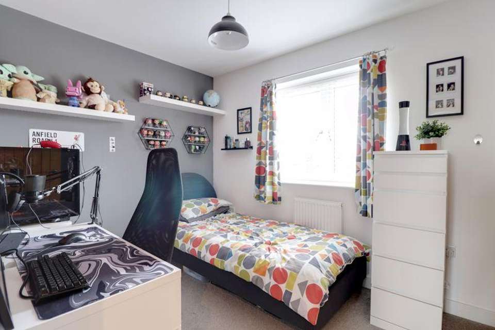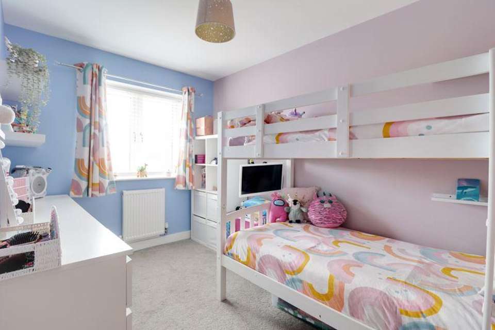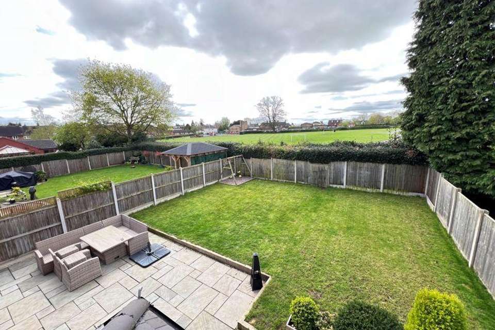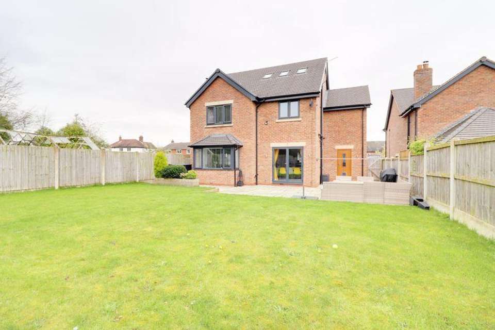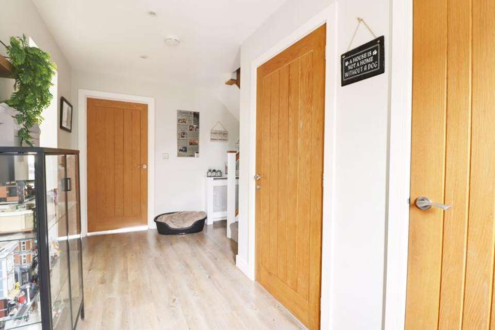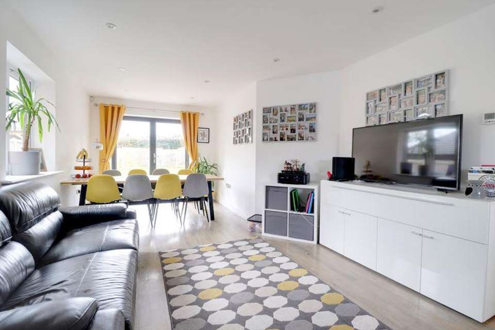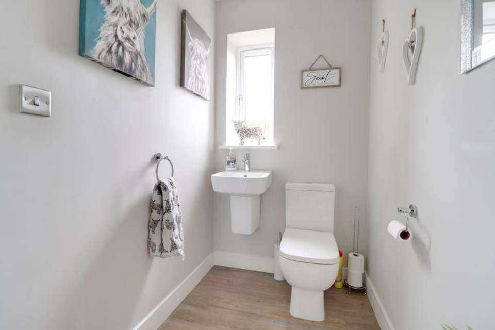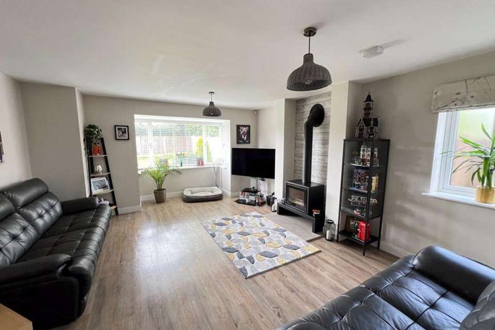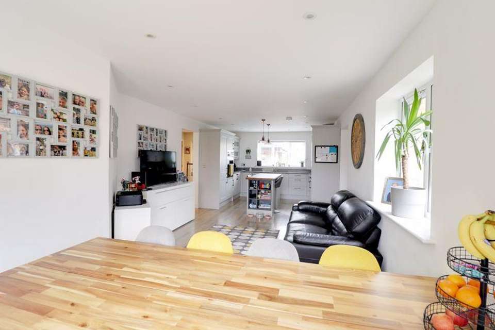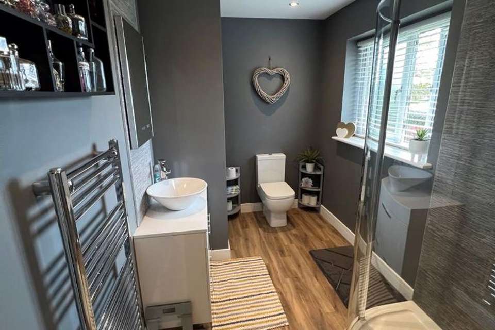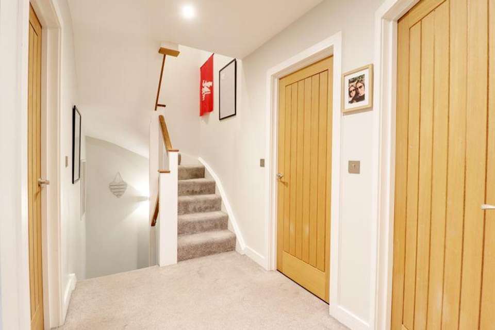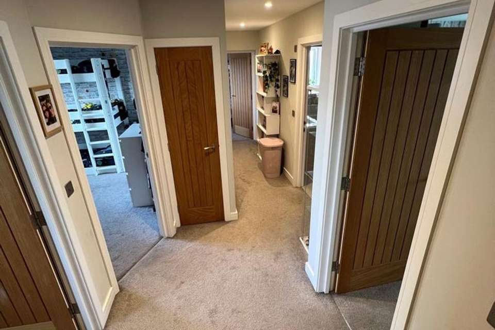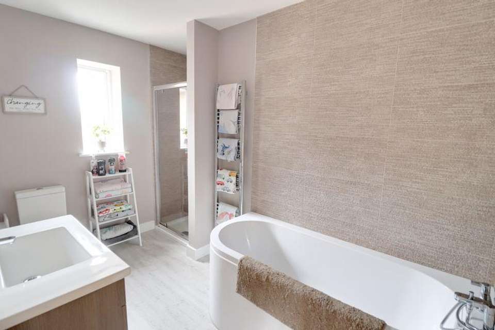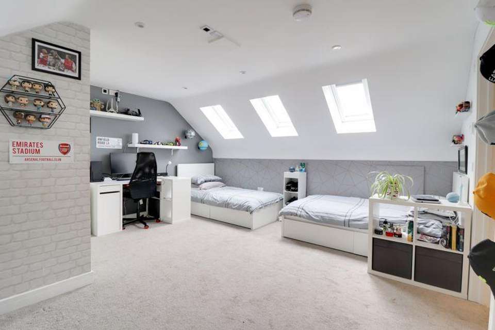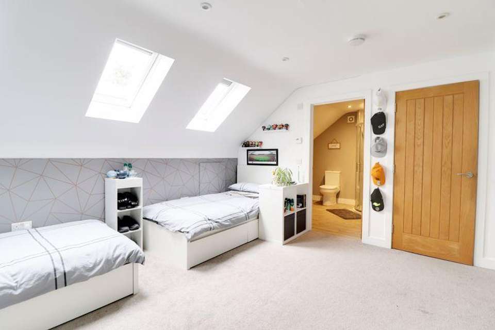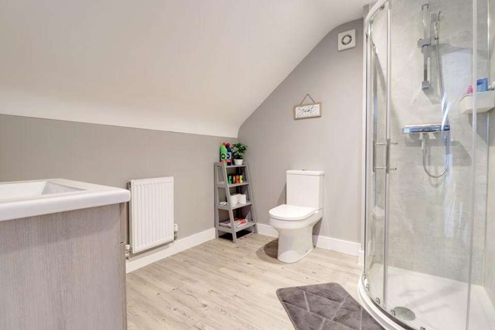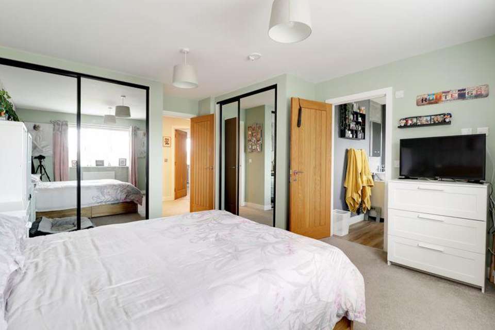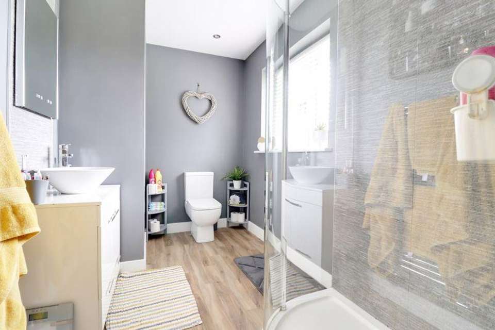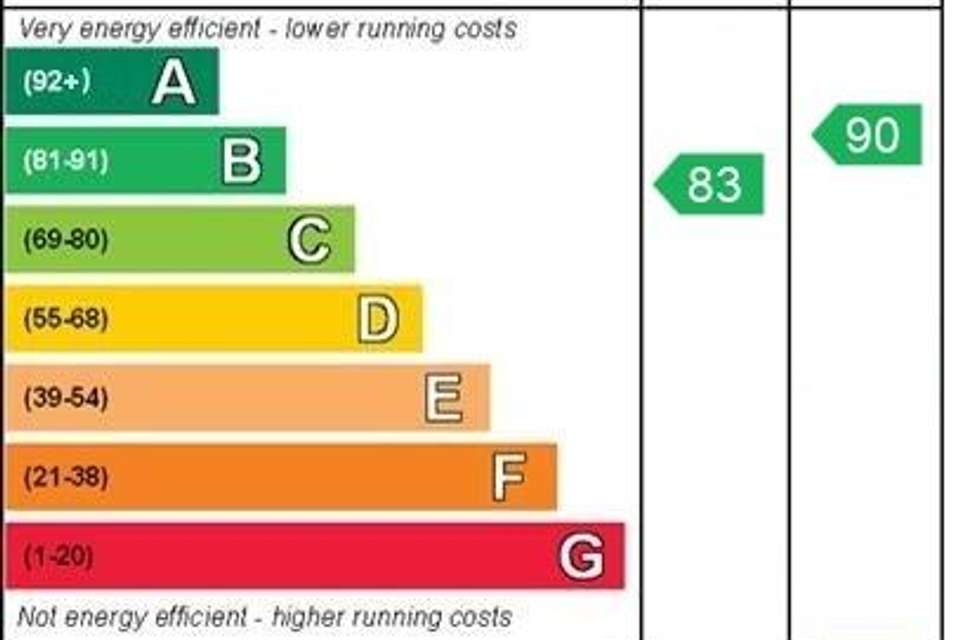5 bedroom detached house for sale
Frogmore Road, Market Drayton TF9detached house
bedrooms
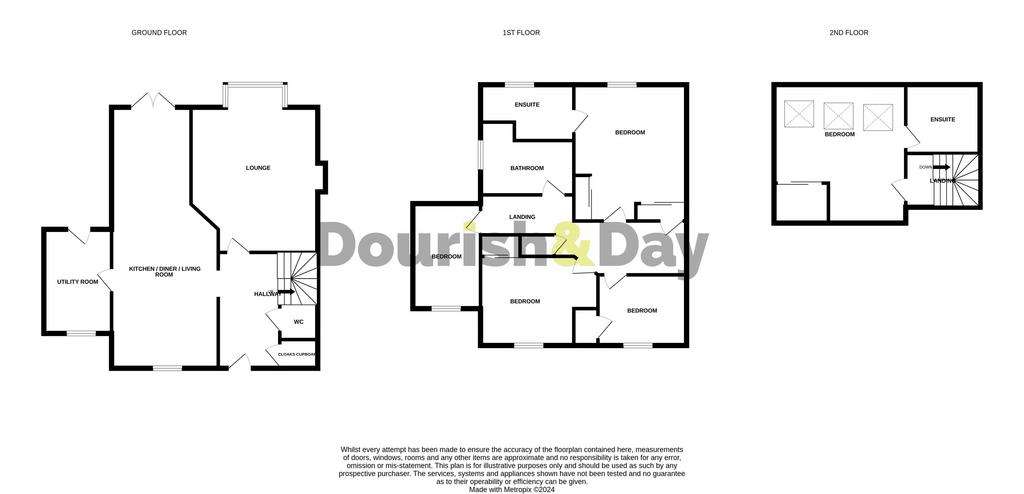
Property photos

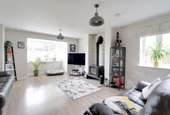
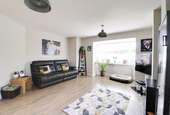
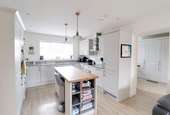
+25
Property description
Call us 9AM - 9PM -7 days a week, 365 days a year!
If you are searching for a large modern detached family house within walking distance of the town then take a short leap to Frogmore Road where we have a stunning detached house set back from the road behind a private driveway leading to two lovely modern homes. The property has large rooms throughout thanks to the three storey accommodation which comprises entrance hallway with walk in cloaks cupboard and guest WC, spacious bay fronted lounge with wood burner fire, stunning dining kitchen/family room with contemporary fittings and appliances with central island and large utility off. To the first floor are four of the five bedrooms including large master bedroom with en-suite and family bathroom. The top floor has a further large bedroom with en-suite. Overall the accommodation will suite the larger or growing family. Outside there is parking to the front and double garage and to the rear is an enclosed and has extensive patio and lawn.
Entrance Hallway
Accessed via a double glazed composite front entrance door with glazed side panel and inset ceiling spot lighting. Useful walk in cloaks cupboard off.
Guest WC
Fitted with a contemporary half pedestal wash basin and low level WC. Extractor fan and double glazed window to the side.
Lounge - 14' 3'' x 18' 10'' (4.34m x 5.74m)
A spacious room which has a wood burner set on a stone hearth. Double glazed box bay window to the rear and double glazed window to the side.
Open-Plan Family Room, Kitchen & Dining Area - 29' 4'' x 11' 8'' (8.94m x 3.56m)
Without doubt the family hub of the home which offers versatile areas including dining and relaxing. To the kitchen area is an extensive range of stylish contemporary base and wall units with granite work tops, inset sink unit and mixer tap. Integral appliances include double oven, microwave, dishwasher and fridge. An island unit area incorporates a breakfast bar with pendant lighting over to supplement the inset ceiling spot lighting. To the dining area are double glazed French doors onto the rear garden and double glazed window to the side.
Utility - 11' 8'' x 7' 8'' (3.56m x 2.34m)
Fitted with a range of contemporary range of base and wall units, work surfaces with space below for a washer and dryer and integrated freezer. Stainless steel sink unit and drainer, composite double glazed rear entrance door and double glazed window to the front.
First Floor Landing
Airing cupboard, doors off to four bedrooms and family bathroom and staircase leads to the second floor.
Bedroom One - 16' 2'' x 12' 8'' (4.94m x 3.85m)
A large double bedroom which has integrated wardrobes with sliding mirror doors, radiator and double glazed window to the rear.
En-Suite (Bedroom One)
Fitted with a large corner shower cubicle with rainfall shower over, vanity wash basin with heated mirror over and low level WC. Inset ceiling spot lighting and double glazed window to the rear.
Bedroom Two - 13' 2'' x 10' 0'' (4.02m x 3.05m)
A further double bedroom with integrated wardrobes with sliding doors, radiator and double glazed window to the front.
Bedroom Three - 10' 1'' x 7' 9'' (3.07m x 2.36m)
Again having integrated wardrobe, radiator and double glazed window to the front.
Bedroom Four - 11' 9'' x 7' 8'' (3.58m x 2.34m)
Radiator and double glazed window to the front.
Bathroom - 10' 8'' x 6' 1'' (3.26m x 1.85m)
Fitted with a panel bath with shower mixer tap, separate shower enclosure, vanity wash basin with illuminated mirror over and low level WC. Part tiling to the walls, heated towel rail and double glazed window to the side.
Second Floor Landing
Providing access to the fifth bedroom.
Bedroom Five - 15' 6'' x 14' 10'' (4.72m x 4.52m)
A final large bedroom which is deal for a teenage suite of guest bedroom as it offers so much space. There is a walk in wardrobe, inset ceiling spot lighting, radiator and three double glazed Velux style windows.
En-Suite (Bedroom Five) - 7' 10'' x 8' 6'' (2.38m x 2.58m)
Fitted with a corner shower enclosure, vanity wash basin and low level WC and radiator.
Outside Front
The home is located off Frogmore Road with driveway positioned between two houses leading onto a driveway servicing the two detached houses. There is off road parking for four cars to the stone covered driveway and detached double garage.
Double Detached Garage - 18' 0'' x 16' 2'' (5.49m x 4.93m)
Having a double door to the front, power, lighting and composite pedestrian door to the side.
Rear Garden
The rear garden is accessed via a gate to the side and off the French doors in the dining area of the kitchen. The garden has an extensive paved patio ideal for entertaining and leads onto the lawned garden. There is also access to the garden through the utility.
Council Tax Band: F
Tenure: Freehold
If you are searching for a large modern detached family house within walking distance of the town then take a short leap to Frogmore Road where we have a stunning detached house set back from the road behind a private driveway leading to two lovely modern homes. The property has large rooms throughout thanks to the three storey accommodation which comprises entrance hallway with walk in cloaks cupboard and guest WC, spacious bay fronted lounge with wood burner fire, stunning dining kitchen/family room with contemporary fittings and appliances with central island and large utility off. To the first floor are four of the five bedrooms including large master bedroom with en-suite and family bathroom. The top floor has a further large bedroom with en-suite. Overall the accommodation will suite the larger or growing family. Outside there is parking to the front and double garage and to the rear is an enclosed and has extensive patio and lawn.
Entrance Hallway
Accessed via a double glazed composite front entrance door with glazed side panel and inset ceiling spot lighting. Useful walk in cloaks cupboard off.
Guest WC
Fitted with a contemporary half pedestal wash basin and low level WC. Extractor fan and double glazed window to the side.
Lounge - 14' 3'' x 18' 10'' (4.34m x 5.74m)
A spacious room which has a wood burner set on a stone hearth. Double glazed box bay window to the rear and double glazed window to the side.
Open-Plan Family Room, Kitchen & Dining Area - 29' 4'' x 11' 8'' (8.94m x 3.56m)
Without doubt the family hub of the home which offers versatile areas including dining and relaxing. To the kitchen area is an extensive range of stylish contemporary base and wall units with granite work tops, inset sink unit and mixer tap. Integral appliances include double oven, microwave, dishwasher and fridge. An island unit area incorporates a breakfast bar with pendant lighting over to supplement the inset ceiling spot lighting. To the dining area are double glazed French doors onto the rear garden and double glazed window to the side.
Utility - 11' 8'' x 7' 8'' (3.56m x 2.34m)
Fitted with a range of contemporary range of base and wall units, work surfaces with space below for a washer and dryer and integrated freezer. Stainless steel sink unit and drainer, composite double glazed rear entrance door and double glazed window to the front.
First Floor Landing
Airing cupboard, doors off to four bedrooms and family bathroom and staircase leads to the second floor.
Bedroom One - 16' 2'' x 12' 8'' (4.94m x 3.85m)
A large double bedroom which has integrated wardrobes with sliding mirror doors, radiator and double glazed window to the rear.
En-Suite (Bedroom One)
Fitted with a large corner shower cubicle with rainfall shower over, vanity wash basin with heated mirror over and low level WC. Inset ceiling spot lighting and double glazed window to the rear.
Bedroom Two - 13' 2'' x 10' 0'' (4.02m x 3.05m)
A further double bedroom with integrated wardrobes with sliding doors, radiator and double glazed window to the front.
Bedroom Three - 10' 1'' x 7' 9'' (3.07m x 2.36m)
Again having integrated wardrobe, radiator and double glazed window to the front.
Bedroom Four - 11' 9'' x 7' 8'' (3.58m x 2.34m)
Radiator and double glazed window to the front.
Bathroom - 10' 8'' x 6' 1'' (3.26m x 1.85m)
Fitted with a panel bath with shower mixer tap, separate shower enclosure, vanity wash basin with illuminated mirror over and low level WC. Part tiling to the walls, heated towel rail and double glazed window to the side.
Second Floor Landing
Providing access to the fifth bedroom.
Bedroom Five - 15' 6'' x 14' 10'' (4.72m x 4.52m)
A final large bedroom which is deal for a teenage suite of guest bedroom as it offers so much space. There is a walk in wardrobe, inset ceiling spot lighting, radiator and three double glazed Velux style windows.
En-Suite (Bedroom Five) - 7' 10'' x 8' 6'' (2.38m x 2.58m)
Fitted with a corner shower enclosure, vanity wash basin and low level WC and radiator.
Outside Front
The home is located off Frogmore Road with driveway positioned between two houses leading onto a driveway servicing the two detached houses. There is off road parking for four cars to the stone covered driveway and detached double garage.
Double Detached Garage - 18' 0'' x 16' 2'' (5.49m x 4.93m)
Having a double door to the front, power, lighting and composite pedestrian door to the side.
Rear Garden
The rear garden is accessed via a gate to the side and off the French doors in the dining area of the kitchen. The garden has an extensive paved patio ideal for entertaining and leads onto the lawned garden. There is also access to the garden through the utility.
Council Tax Band: F
Tenure: Freehold
Interested in this property?
Council tax
First listed
Over a month agoEnergy Performance Certificate
Frogmore Road, Market Drayton TF9
Marketed by
Dourish & Day - Market Drayton 28/29 High Street Market Drayton, Shropshire TF9 1QFPlacebuzz mortgage repayment calculator
Monthly repayment
The Est. Mortgage is for a 25 years repayment mortgage based on a 10% deposit and a 5.5% annual interest. It is only intended as a guide. Make sure you obtain accurate figures from your lender before committing to any mortgage. Your home may be repossessed if you do not keep up repayments on a mortgage.
Frogmore Road, Market Drayton TF9 - Streetview
DISCLAIMER: Property descriptions and related information displayed on this page are marketing materials provided by Dourish & Day - Market Drayton. Placebuzz does not warrant or accept any responsibility for the accuracy or completeness of the property descriptions or related information provided here and they do not constitute property particulars. Please contact Dourish & Day - Market Drayton for full details and further information.





