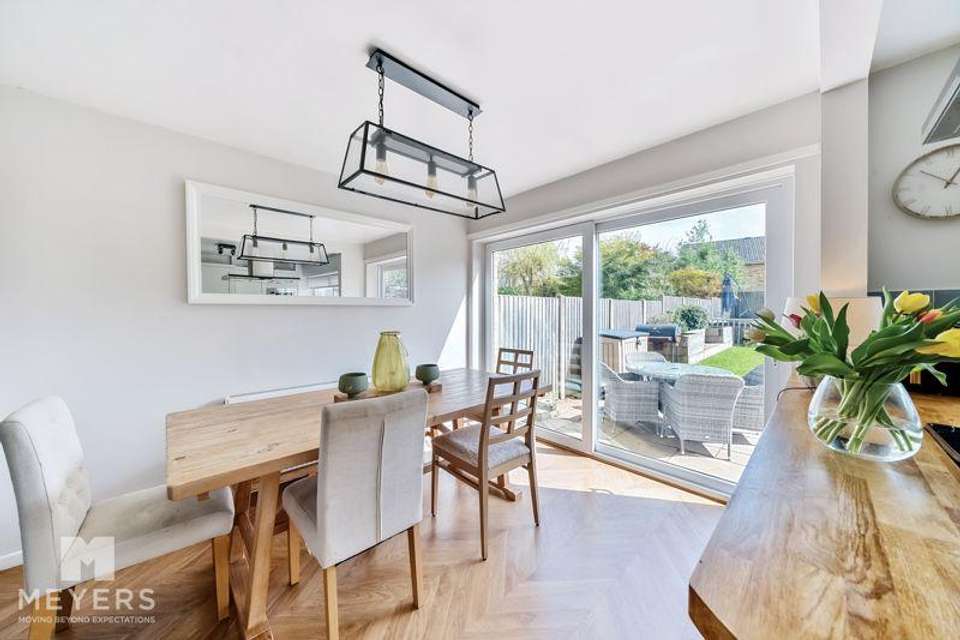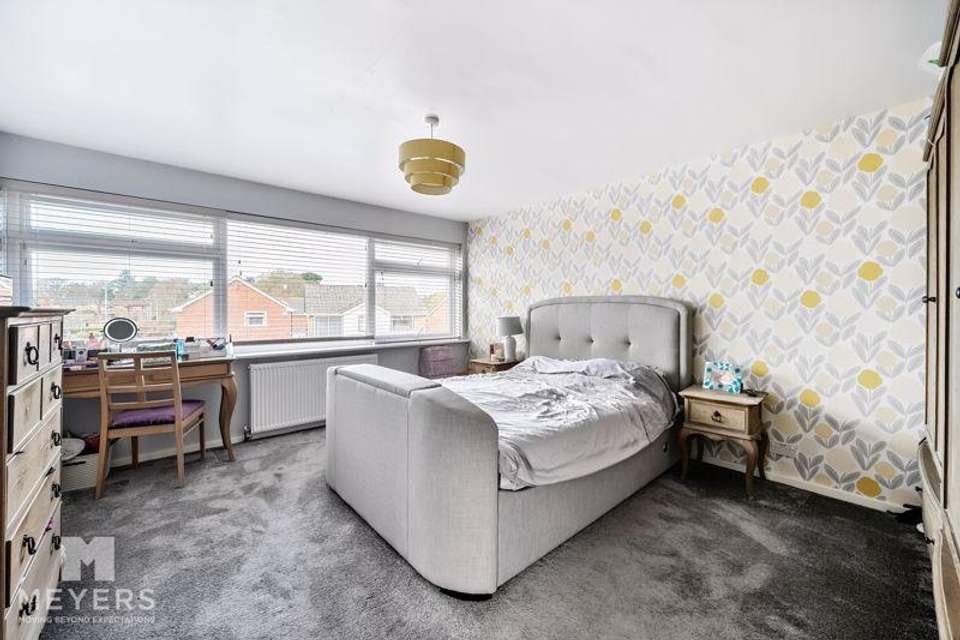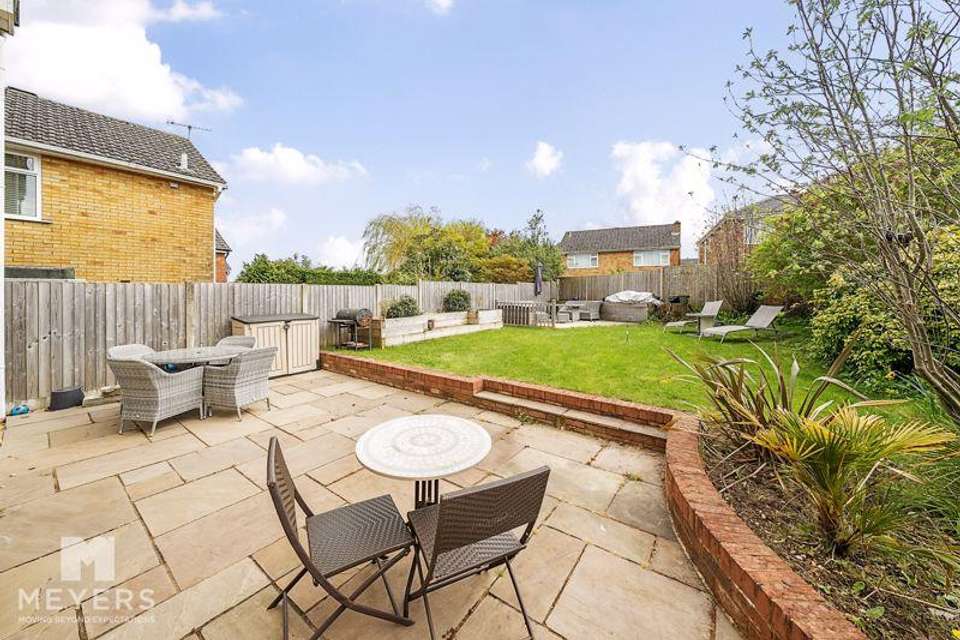3 bedroom detached house for sale
Heath Farm Road, Ferndown BH22detached house
bedrooms
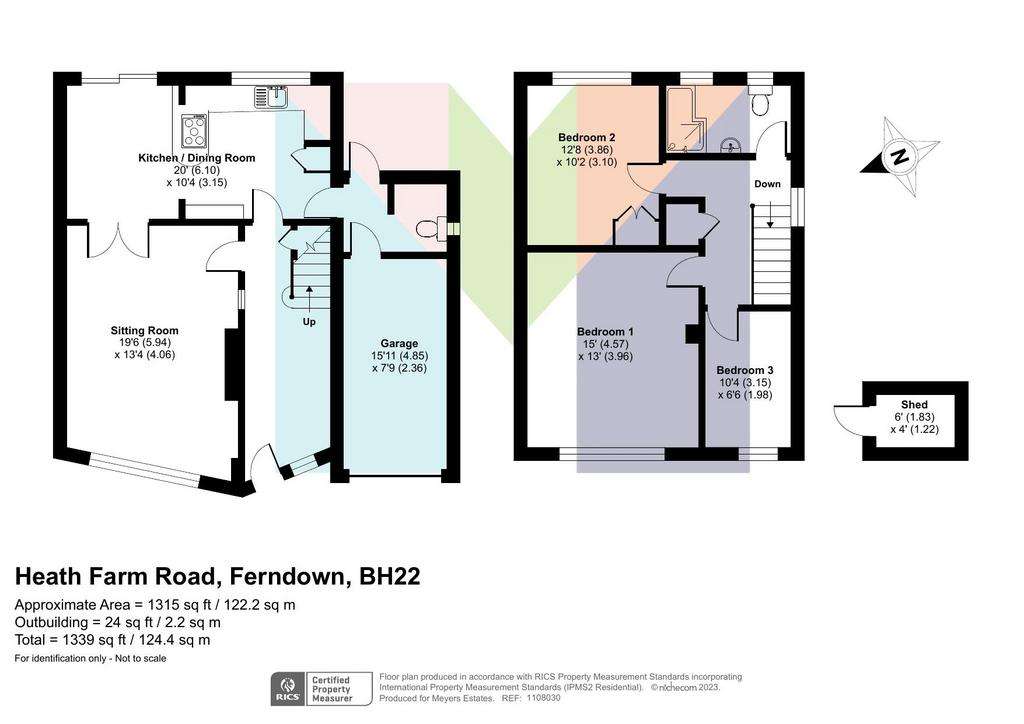
Property photos

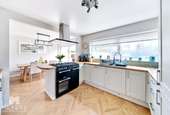
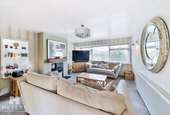

+7
Property description
A MODERN DETACHED THREE BEDROOM family home situated on a POPULAR RESIDENTIAL development. Key benefits include; SEPARATE SITTING ROOM, OPEN PLAN KITCHEN/DINER with French doors leading onto the SUNNY REAR GARDEN, family BATHROOM, downstairs CLOAKROOM, integral GARAGE with light & power and DRIVEWAY for multiple vehicles.
Introduction
Meyers Estates Ferndown are delighted to bring to the market this modern three bedroom detached light and spacious house situated on one of Ferndown's most popular residential developments, featuring front and rear gardens and plenty off-road parking The property benefits from gas central heating, double glazing, and a well maintained private rear garden
Accommodation
Upon approaching the property a covered entrance porchway has an outside light at the front door. Internally the sizeable entrance hallway gives access to all principle rooms, where you will find entrance to the sitting room, kitchen/diner, a ground floor cloakroom and internal garage door and stairs leading to the first floor. There is a useful understairs storage cupboard. The spacious light & bright sitting room is located at front and has recently been decorated with stylish and contemporary finish, including new carpets and a brand new log burner. The newly fitted kitchen has a range of shaker stylish floor mounted units with contrasting solid oak wooden surfaces. You will also find a five ring range cooker with extractor fan over head, integrated fridge/freezer and integrated dishwasher. Herringbone wood laminate effort flooring finishing of the downstair area. The ample sized dining area host room for a dining table and wall units with large sliding doors that lead out to the south easterly facing rear garden.The downstairs cloakroom also has space for a tumble dryer and washing machine. The integral door to the garage completes the ground floor accommodation.Stairs lead from the entrance hall to the first floor landing.The first floor landing offers a loft hatch with drop down ladder, the loft has been fully boarded. There is also a storage/linen cupboard with built-in shelving. Doors lead to all three bedrooms and the bathroom.Bedroom one is a generous double bedroom with a window to the front aspect. Bedroom two is also a double bedroom with the benefit of a built in wardrobe unit. Bedroom three is a single bedroom or ideal space as a home office.The newly installed family bathroom comprises a stylish three-piece suite in white; a bath with shower attachment over, a wash hand basin, a WC and heated towel rail.
Outside
The recently landscaped rear garden offers a patio area at the rear of the garden, raised flower bed, with the remainder laid to lawn, and a wrap around sandstone tiled patio abutting the property.The front garden has a driveway for multiple vehicles and the remainder is laid to lawn.
Location
The property is situated on the border of West Parley and Ferndown. Conveniently located within walking distance of the M&S Food Hall, and Tesco Express. Ferndown Common is in close proximity, offering trails for running or dog walking. Both Ferndown and Dudsbury Golf Clubs are within a 5 minute drive. Also by car, the beaches of Bournemouth and Sandbanks are easily accessible, as is the New Forest National Park. A London commute can be made in around two hours.
Directions
From the M&S Foodhall, Ringwood Road, Ferndown, turn left onto Ringwood Road. Turn left onto Glenmoor Road. First right is Heath Farm Road. The property will be found on your left.
Council Tax & EPC
Council Tax - Band DEPC -D
Meyers Properties
For the opportunity to see our properties before they go on the market, please like/follow our social media pages which can be found by searching for 'Meyers Estates Ferndown' on both Facebook and Instagram.
Council Tax Band: D
Tenure: Freehold
Introduction
Meyers Estates Ferndown are delighted to bring to the market this modern three bedroom detached light and spacious house situated on one of Ferndown's most popular residential developments, featuring front and rear gardens and plenty off-road parking The property benefits from gas central heating, double glazing, and a well maintained private rear garden
Accommodation
Upon approaching the property a covered entrance porchway has an outside light at the front door. Internally the sizeable entrance hallway gives access to all principle rooms, where you will find entrance to the sitting room, kitchen/diner, a ground floor cloakroom and internal garage door and stairs leading to the first floor. There is a useful understairs storage cupboard. The spacious light & bright sitting room is located at front and has recently been decorated with stylish and contemporary finish, including new carpets and a brand new log burner. The newly fitted kitchen has a range of shaker stylish floor mounted units with contrasting solid oak wooden surfaces. You will also find a five ring range cooker with extractor fan over head, integrated fridge/freezer and integrated dishwasher. Herringbone wood laminate effort flooring finishing of the downstair area. The ample sized dining area host room for a dining table and wall units with large sliding doors that lead out to the south easterly facing rear garden.The downstairs cloakroom also has space for a tumble dryer and washing machine. The integral door to the garage completes the ground floor accommodation.Stairs lead from the entrance hall to the first floor landing.The first floor landing offers a loft hatch with drop down ladder, the loft has been fully boarded. There is also a storage/linen cupboard with built-in shelving. Doors lead to all three bedrooms and the bathroom.Bedroom one is a generous double bedroom with a window to the front aspect. Bedroom two is also a double bedroom with the benefit of a built in wardrobe unit. Bedroom three is a single bedroom or ideal space as a home office.The newly installed family bathroom comprises a stylish three-piece suite in white; a bath with shower attachment over, a wash hand basin, a WC and heated towel rail.
Outside
The recently landscaped rear garden offers a patio area at the rear of the garden, raised flower bed, with the remainder laid to lawn, and a wrap around sandstone tiled patio abutting the property.The front garden has a driveway for multiple vehicles and the remainder is laid to lawn.
Location
The property is situated on the border of West Parley and Ferndown. Conveniently located within walking distance of the M&S Food Hall, and Tesco Express. Ferndown Common is in close proximity, offering trails for running or dog walking. Both Ferndown and Dudsbury Golf Clubs are within a 5 minute drive. Also by car, the beaches of Bournemouth and Sandbanks are easily accessible, as is the New Forest National Park. A London commute can be made in around two hours.
Directions
From the M&S Foodhall, Ringwood Road, Ferndown, turn left onto Ringwood Road. Turn left onto Glenmoor Road. First right is Heath Farm Road. The property will be found on your left.
Council Tax & EPC
Council Tax - Band DEPC -D
Meyers Properties
For the opportunity to see our properties before they go on the market, please like/follow our social media pages which can be found by searching for 'Meyers Estates Ferndown' on both Facebook and Instagram.
Council Tax Band: D
Tenure: Freehold
Council tax
First listed
2 weeks agoEnergy Performance Certificate
Heath Farm Road, Ferndown BH22
Placebuzz mortgage repayment calculator
Monthly repayment
The Est. Mortgage is for a 25 years repayment mortgage based on a 10% deposit and a 5.5% annual interest. It is only intended as a guide. Make sure you obtain accurate figures from your lender before committing to any mortgage. Your home may be repossessed if you do not keep up repayments on a mortgage.
Heath Farm Road, Ferndown BH22 - Streetview
DISCLAIMER: Property descriptions and related information displayed on this page are marketing materials provided by Meyers - Poole. Placebuzz does not warrant or accept any responsibility for the accuracy or completeness of the property descriptions or related information provided here and they do not constitute property particulars. Please contact Meyers - Poole for full details and further information.




