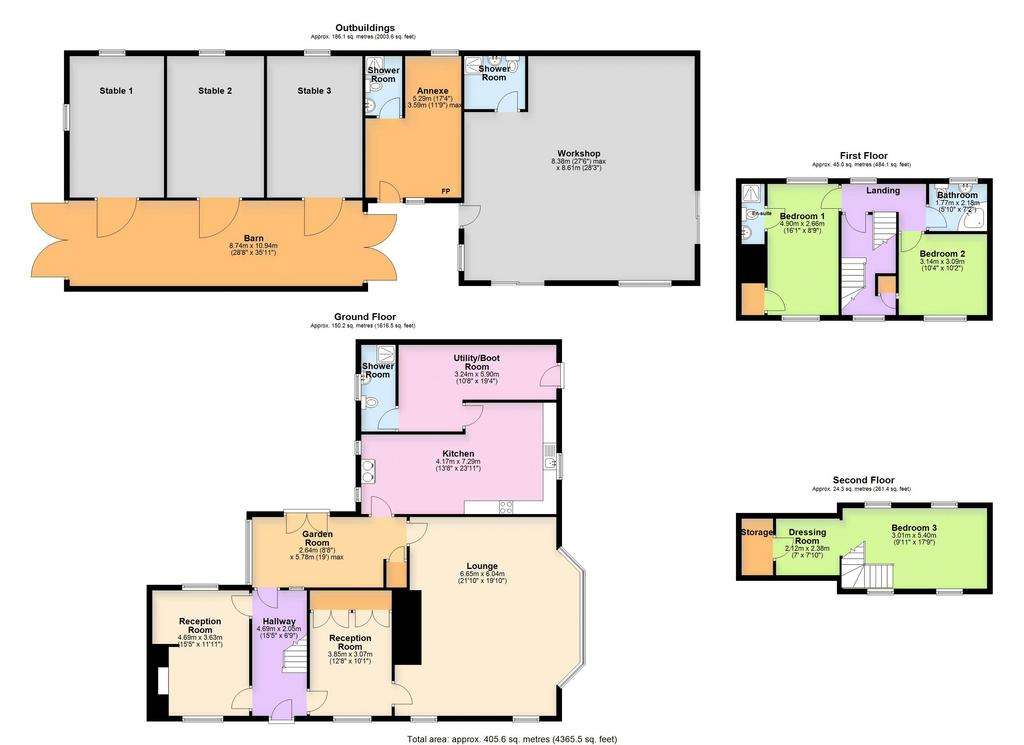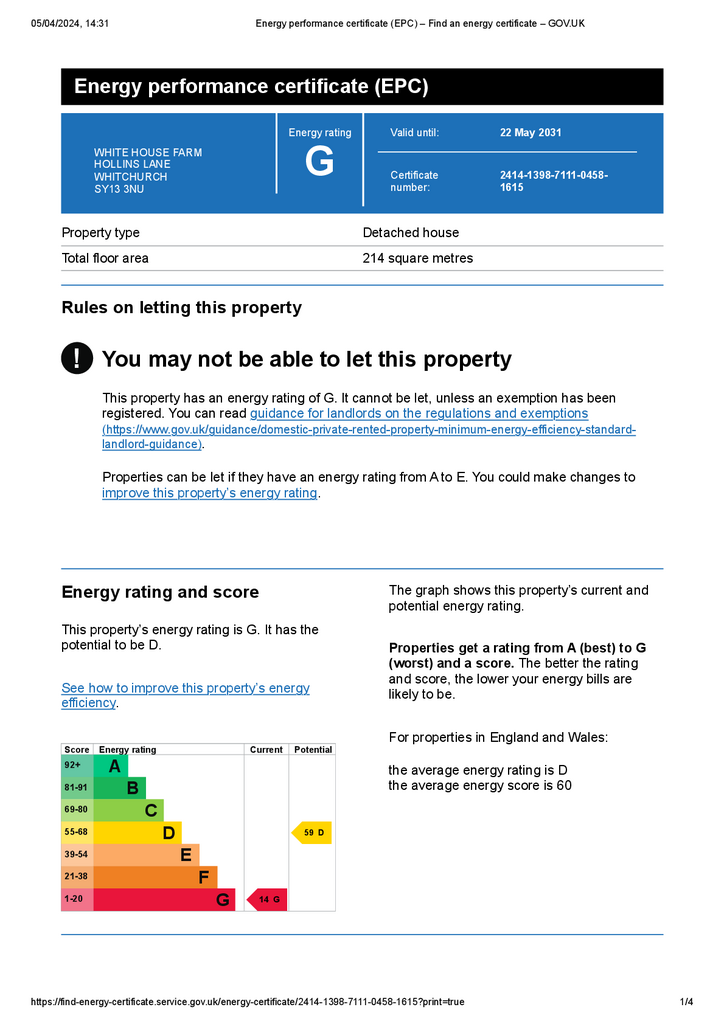3 bedroom detached house for sale
Hollins Lane , Whitchurchdetached house
bedrooms

Property photos




+15
Property description
Bowen are favoured with instructions to offer this three bedroom detached smallholding for sale by private treaty. The property is set on a generous plot of approximately 2.2 acres (0.89 ha), enjoys attractive good size gardens with open countryside surrounding. Various outbuildings are also included.This property requires a sympathetic scheme of modernisation.The accommodation is arranged over three floors briefly comprising: Entrance Hall, Three Reception Rooms, Conservatory, Kitchen, Utility, Shower Room, Three Bedrooms (one with Ensuite, one with Dressing Room) Box Room and a Family Bathroom. No Upward Chain
Bowen are favoured with instructions to offer this three bedroom detached smallholding for sale by private treaty. The property is set on a generous plot of approximately 2.2 acres (0.89 ha), enjoys attractive good size gardens with open countryside surrounding. Various outbuildings are also included.This property requires a sympathetic scheme of modernisation.The accommodation is arranged over three floors briefly comprising: Entrance Hall, Three Reception Rooms, Conservatory, Kitchen, Utility, Shower Room, Three Bedrooms (one with Ensuite, one with Dressing Room) Box Room and a Family Bathroom. No Upward Chain
Location
This property is located on the outskirts of the village of Tilstock near the market town of Whitchurch. The village of Tilstock has the benefit of a primary school, church, village hall, public house and bowling club. The Roman town of Whitchurch with a great selection of amenities is about 3 miles away whilst Shrewsbury, Nantwich & Crewe, Chester, Wrexham and Oswestry are all easily accessible. The M54 can be accessed in a 30 minute drive with direct links towards the West Midlands and South.
Entrance Hallway
Tiled floor and panelling to walls. Doors leading into:
Lounge - 16' 1'' x 12' 2'' (4.9m x 3.71m)
Open fireplace with wooden surround and mantle.
Sitting Room - 14' 3'' x 10' 1'' (4.34m x 3.07m)
Two large built in storage cupboards.
Garden Room - 16' 0'' x 6' 5'' (4.88m x 1.96m)
Built in storage cupboards, door leading outside to a secure yard. Doors leading into:
Drawing Room - 21' 1'' x 22' 0'' (6.43m x 6.71m)
Open fireplace with wooden mantle and surround including seating. Oak flooring and panelled walls, ceiling rose including chandelier and wood burner. Leaded bay window with stained glass panels and an oak bench.
Kitchen/Dining Room - 23' 8'' x 13' 7'' (7.21m x 4.14m)
Beams to ceiling, range of matching floor and wall cupboards with worktop over, electric oven, dishwasher, breakfast bar and multi fuel Rayburn.
Utility Room - 15' 8'' x 10' 5'' (4.78m x 3.18m max)
Floor cupboards with worktop over, sink. Door leading to outside.
Shower Room - 10' 1'' x 4' 4'' (3.07m x 1.32m)
Electric shower, wc and a sink.
Staircase to first floor and landing area
Bedroom One - 16' 2'' x 8' 7'' (4.93m x 2.62m)
Airing cupboard.
Ensuite
Electric shower, wc and wash hand basin.
Bedroom Two - 10' 3'' x 10' 2'' (3.12m x 3.1m)
Box Room
radiator.
Family Bathroom - 7' 2'' x 5' 7'' (2.18m x 1.7m)
Suite comprising corner bath, wc and wash hand basin.
Staircase to second floor
Bedroom Three - 17' 5'' x 9' 9'' (5.31m x 2.97m)
Dual aspect windows.
Dressing Room - 8' 4'' x 7' 8'' (2.54m x 2.34m)
Outside
An extensive driveway leads to the property. Large mature gardens mainly laid to lawn with feature pond. Variety of established shrubs, plants and fruit trees, paddock, stable and numerous outbuildings. Approx 2.2 acres (0.890 hectares) of land.
Tenure
We understand the property is freehold with vacant possession upon completion.
Council Tax Band 'E' EPC Rating 14|G
Directions
Leave Ellesmere on the A495 signposted Whitchurch, bear left and continue for 8.1 miles. Turn right onto A525 for 1.1 miles. At the roundabout take the third exit onto A41, at the next roundabout take the forth exit onto Tilstock Road. Stay on this road for 1.5 miles before turning right. Once in the village turn onto Hollins Lane. Follow this road for 0.4 miles, the property will be found on the left hand side
What3Words:///originals.desiring.removals
Viewings and Further Information
Viewings are strictly by appointment through the sole selling agent's. For further information or to book a viewing please contact the Ellesmere Office on[use Contact Agent Button].
Local Authority
Shropshire Council, The Shirehall, Abbey Foregate, Shrewsbury SY2 6ND. [use Contact Agent Button].
Council Tax Band: E
Tenure: Freehold
Bowen are favoured with instructions to offer this three bedroom detached smallholding for sale by private treaty. The property is set on a generous plot of approximately 2.2 acres (0.89 ha), enjoys attractive good size gardens with open countryside surrounding. Various outbuildings are also included.This property requires a sympathetic scheme of modernisation.The accommodation is arranged over three floors briefly comprising: Entrance Hall, Three Reception Rooms, Conservatory, Kitchen, Utility, Shower Room, Three Bedrooms (one with Ensuite, one with Dressing Room) Box Room and a Family Bathroom. No Upward Chain
Location
This property is located on the outskirts of the village of Tilstock near the market town of Whitchurch. The village of Tilstock has the benefit of a primary school, church, village hall, public house and bowling club. The Roman town of Whitchurch with a great selection of amenities is about 3 miles away whilst Shrewsbury, Nantwich & Crewe, Chester, Wrexham and Oswestry are all easily accessible. The M54 can be accessed in a 30 minute drive with direct links towards the West Midlands and South.
Entrance Hallway
Tiled floor and panelling to walls. Doors leading into:
Lounge - 16' 1'' x 12' 2'' (4.9m x 3.71m)
Open fireplace with wooden surround and mantle.
Sitting Room - 14' 3'' x 10' 1'' (4.34m x 3.07m)
Two large built in storage cupboards.
Garden Room - 16' 0'' x 6' 5'' (4.88m x 1.96m)
Built in storage cupboards, door leading outside to a secure yard. Doors leading into:
Drawing Room - 21' 1'' x 22' 0'' (6.43m x 6.71m)
Open fireplace with wooden mantle and surround including seating. Oak flooring and panelled walls, ceiling rose including chandelier and wood burner. Leaded bay window with stained glass panels and an oak bench.
Kitchen/Dining Room - 23' 8'' x 13' 7'' (7.21m x 4.14m)
Beams to ceiling, range of matching floor and wall cupboards with worktop over, electric oven, dishwasher, breakfast bar and multi fuel Rayburn.
Utility Room - 15' 8'' x 10' 5'' (4.78m x 3.18m max)
Floor cupboards with worktop over, sink. Door leading to outside.
Shower Room - 10' 1'' x 4' 4'' (3.07m x 1.32m)
Electric shower, wc and a sink.
Staircase to first floor and landing area
Bedroom One - 16' 2'' x 8' 7'' (4.93m x 2.62m)
Airing cupboard.
Ensuite
Electric shower, wc and wash hand basin.
Bedroom Two - 10' 3'' x 10' 2'' (3.12m x 3.1m)
Box Room
radiator.
Family Bathroom - 7' 2'' x 5' 7'' (2.18m x 1.7m)
Suite comprising corner bath, wc and wash hand basin.
Staircase to second floor
Bedroom Three - 17' 5'' x 9' 9'' (5.31m x 2.97m)
Dual aspect windows.
Dressing Room - 8' 4'' x 7' 8'' (2.54m x 2.34m)
Outside
An extensive driveway leads to the property. Large mature gardens mainly laid to lawn with feature pond. Variety of established shrubs, plants and fruit trees, paddock, stable and numerous outbuildings. Approx 2.2 acres (0.890 hectares) of land.
Tenure
We understand the property is freehold with vacant possession upon completion.
Council Tax Band 'E' EPC Rating 14|G
Directions
Leave Ellesmere on the A495 signposted Whitchurch, bear left and continue for 8.1 miles. Turn right onto A525 for 1.1 miles. At the roundabout take the third exit onto A41, at the next roundabout take the forth exit onto Tilstock Road. Stay on this road for 1.5 miles before turning right. Once in the village turn onto Hollins Lane. Follow this road for 0.4 miles, the property will be found on the left hand side
What3Words:///originals.desiring.removals
Viewings and Further Information
Viewings are strictly by appointment through the sole selling agent's. For further information or to book a viewing please contact the Ellesmere Office on[use Contact Agent Button].
Local Authority
Shropshire Council, The Shirehall, Abbey Foregate, Shrewsbury SY2 6ND. [use Contact Agent Button].
Council Tax Band: E
Tenure: Freehold
Interested in this property?
Council tax
First listed
3 weeks agoEnergy Performance Certificate
Hollins Lane , Whitchurch
Marketed by
Bowen - Ellesmere Old Town Hall, The Square Ellesmere SY12 0EPPlacebuzz mortgage repayment calculator
Monthly repayment
The Est. Mortgage is for a 25 years repayment mortgage based on a 10% deposit and a 5.5% annual interest. It is only intended as a guide. Make sure you obtain accurate figures from your lender before committing to any mortgage. Your home may be repossessed if you do not keep up repayments on a mortgage.
Hollins Lane , Whitchurch - Streetview
DISCLAIMER: Property descriptions and related information displayed on this page are marketing materials provided by Bowen - Ellesmere. Placebuzz does not warrant or accept any responsibility for the accuracy or completeness of the property descriptions or related information provided here and they do not constitute property particulars. Please contact Bowen - Ellesmere for full details and further information.




















