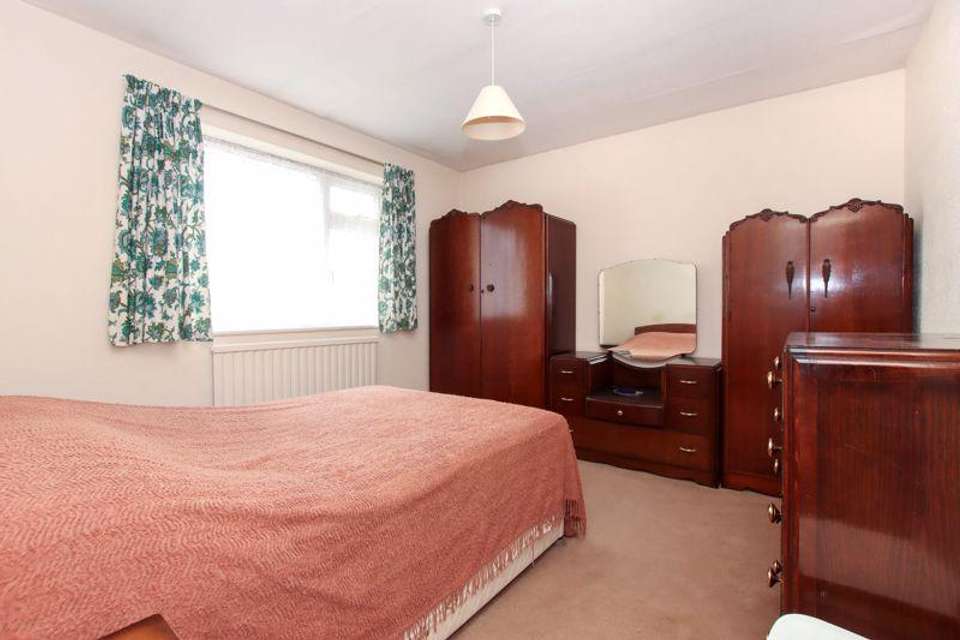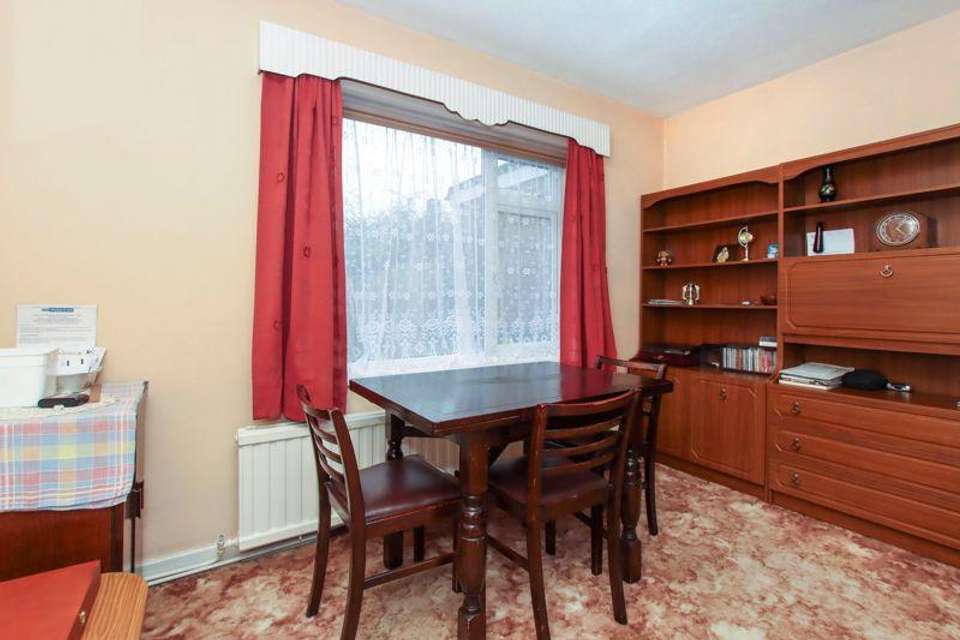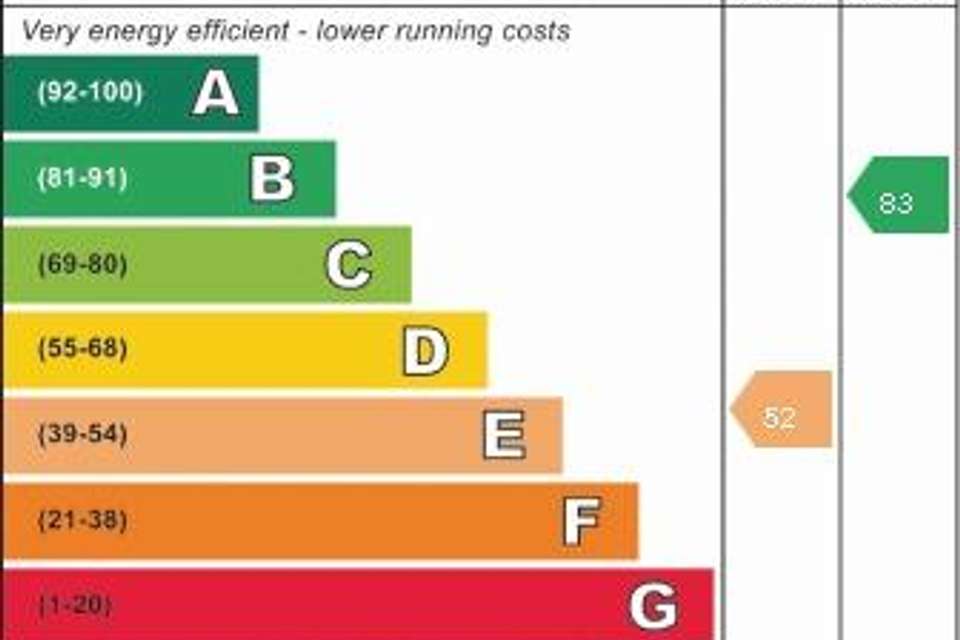3 bedroom semi-detached house for sale
Leverstock Green, Hertssemi-detached house
bedrooms
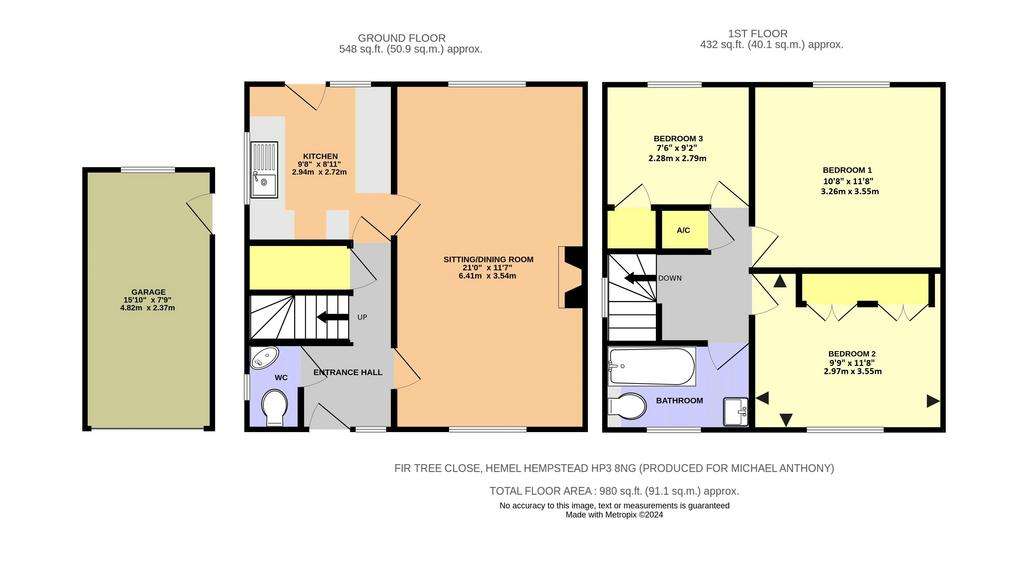
Property photos


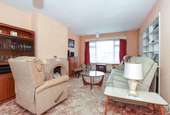

+11
Property description
We are delighted to offer for sale this three bedroom semi detached home situated in a highly sought after cul de sac location benefiting from NO ONWARD CHAIN, with a large southerly facing gardens boasting tremendous potential to extend (subject to the necessary permissions). Comprising a dual aspect lounge dining room, fitted kitchen, downstairs cloakroom, three well proportioned bedrooms and family bathroom, the property also benefits from a garage and driveway parking.
Entrance Hall
Double glazed front door opens to the entrance hall, stairs to the first floor, radiator, under stairs storage cupboard.
Cloakroom
Comprising a low level WC, wash hand basin, double glazed window to the side, radiator.
Lounge/Diner
A dual aspect room with a double glazed windows to both the front and rear, three radiators, fireplace. TV point.
Kitchen
Fitted with a range of base and eye level storage units, work surface areas, with an inset single drainer stainless steel sink unit with mixer tap set below a double glazed window to the side, plumbing and space for washing machine, cupboard housing gas boiler, tiled surrounds, double glazed door to the rear garden.
First Floor Landing
Stairs to the first floor, access to the loft, door to the airing cupboard, radiator, double glazed window to the side.
Bedroom One
Double glazed window to the rear, radiator.
Bedroom Two
Double glazed window to the front, radiator.
Bedroom Three
Double glazed window to the rear, radiator, storage cupboard.
Bathroom
Three piece suite comprising a low level WC and wash hand basin with mixer tap housed in a vanity unit and surround, bath with mixer tap and shower over, double glazed window to the front, tiled surrounds, heated towel rail.
Garage
Situated alongside with an electric up and over door, power and lighting, window to rear aspect. Courtesy door to side.
Driveway
A block paved driveway providing ample off road parking.
Front Garden
Laid to lawn with surrounding borders, outside light.
Rear Garden
A feature of the property is the larger than average fully enclosed, southerly facing rear garden, extending to over 80 feet in depth, with a paved area to the immediate rear, leading to an extensive lawned garden. Outside cold water tap, light and gated side access.
Council Tax Band: E
Tenure: Freehold
Entrance Hall
Double glazed front door opens to the entrance hall, stairs to the first floor, radiator, under stairs storage cupboard.
Cloakroom
Comprising a low level WC, wash hand basin, double glazed window to the side, radiator.
Lounge/Diner
A dual aspect room with a double glazed windows to both the front and rear, three radiators, fireplace. TV point.
Kitchen
Fitted with a range of base and eye level storage units, work surface areas, with an inset single drainer stainless steel sink unit with mixer tap set below a double glazed window to the side, plumbing and space for washing machine, cupboard housing gas boiler, tiled surrounds, double glazed door to the rear garden.
First Floor Landing
Stairs to the first floor, access to the loft, door to the airing cupboard, radiator, double glazed window to the side.
Bedroom One
Double glazed window to the rear, radiator.
Bedroom Two
Double glazed window to the front, radiator.
Bedroom Three
Double glazed window to the rear, radiator, storage cupboard.
Bathroom
Three piece suite comprising a low level WC and wash hand basin with mixer tap housed in a vanity unit and surround, bath with mixer tap and shower over, double glazed window to the front, tiled surrounds, heated towel rail.
Garage
Situated alongside with an electric up and over door, power and lighting, window to rear aspect. Courtesy door to side.
Driveway
A block paved driveway providing ample off road parking.
Front Garden
Laid to lawn with surrounding borders, outside light.
Rear Garden
A feature of the property is the larger than average fully enclosed, southerly facing rear garden, extending to over 80 feet in depth, with a paved area to the immediate rear, leading to an extensive lawned garden. Outside cold water tap, light and gated side access.
Council Tax Band: E
Tenure: Freehold
Council tax
First listed
2 weeks agoEnergy Performance Certificate
Leverstock Green, Herts
Placebuzz mortgage repayment calculator
Monthly repayment
The Est. Mortgage is for a 25 years repayment mortgage based on a 10% deposit and a 5.5% annual interest. It is only intended as a guide. Make sure you obtain accurate figures from your lender before committing to any mortgage. Your home may be repossessed if you do not keep up repayments on a mortgage.
Leverstock Green, Herts - Streetview
DISCLAIMER: Property descriptions and related information displayed on this page are marketing materials provided by Michael Anthony Estate Agents - Hemel Hempstead. Placebuzz does not warrant or accept any responsibility for the accuracy or completeness of the property descriptions or related information provided here and they do not constitute property particulars. Please contact Michael Anthony Estate Agents - Hemel Hempstead for full details and further information.






