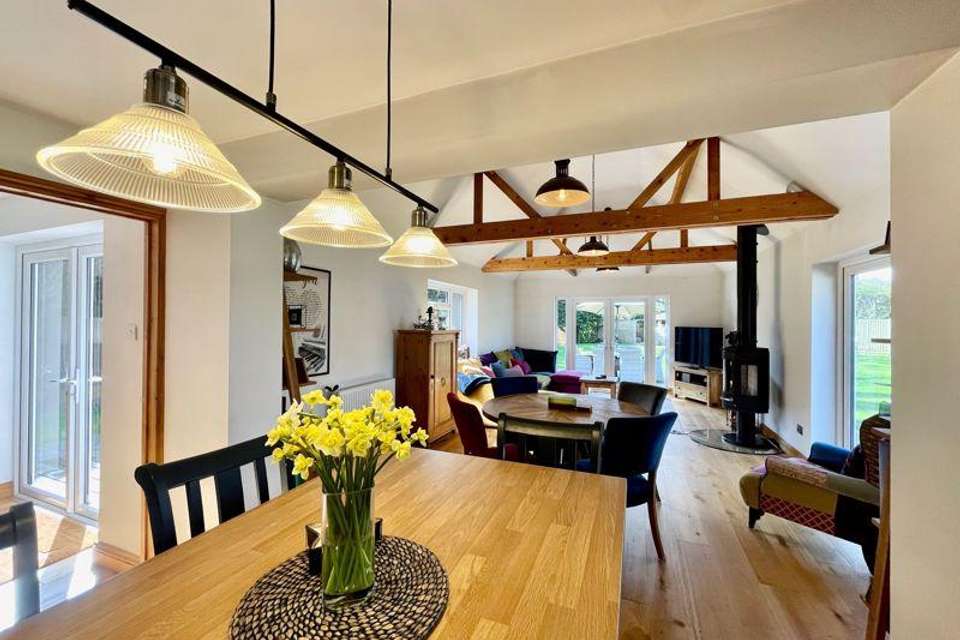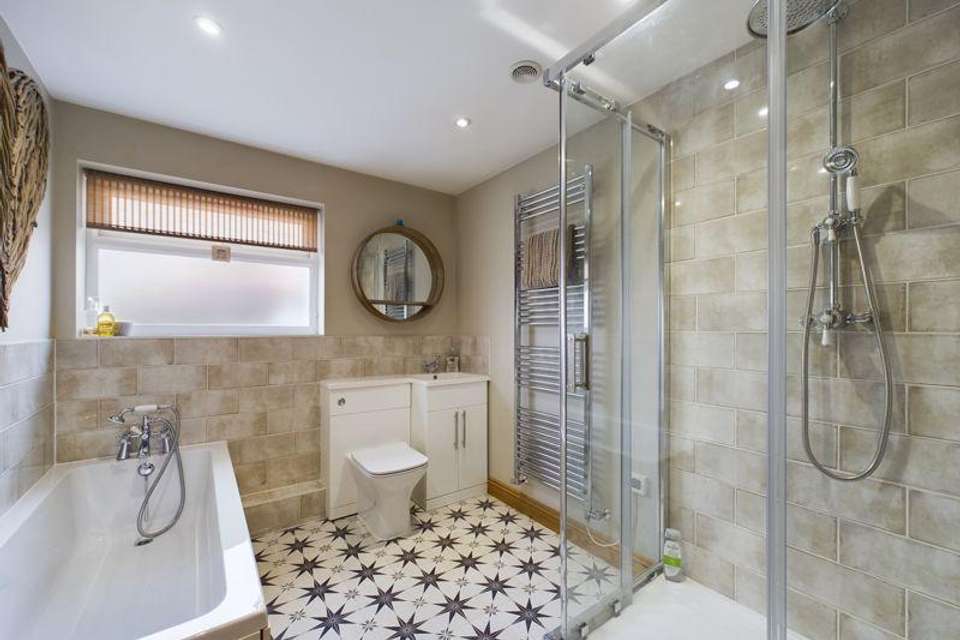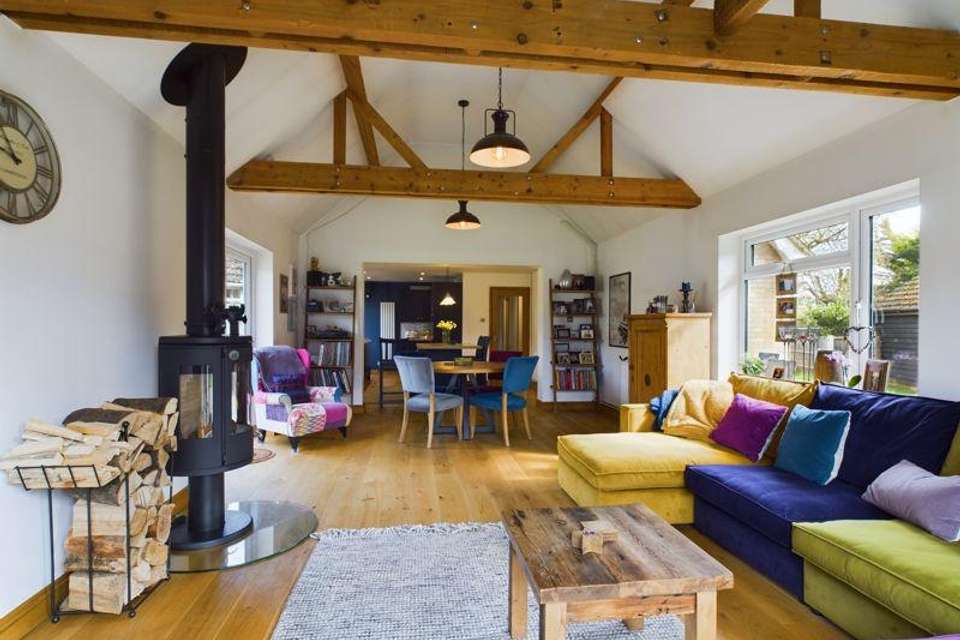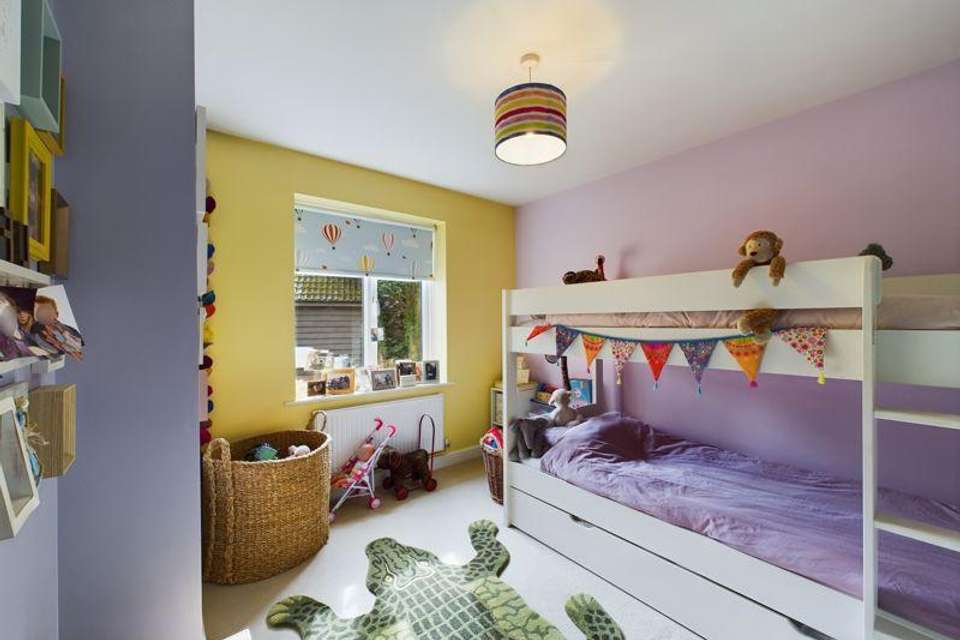3 bedroom detached bungalow for sale
Hawthorn Drive, Horringerbungalow
bedrooms
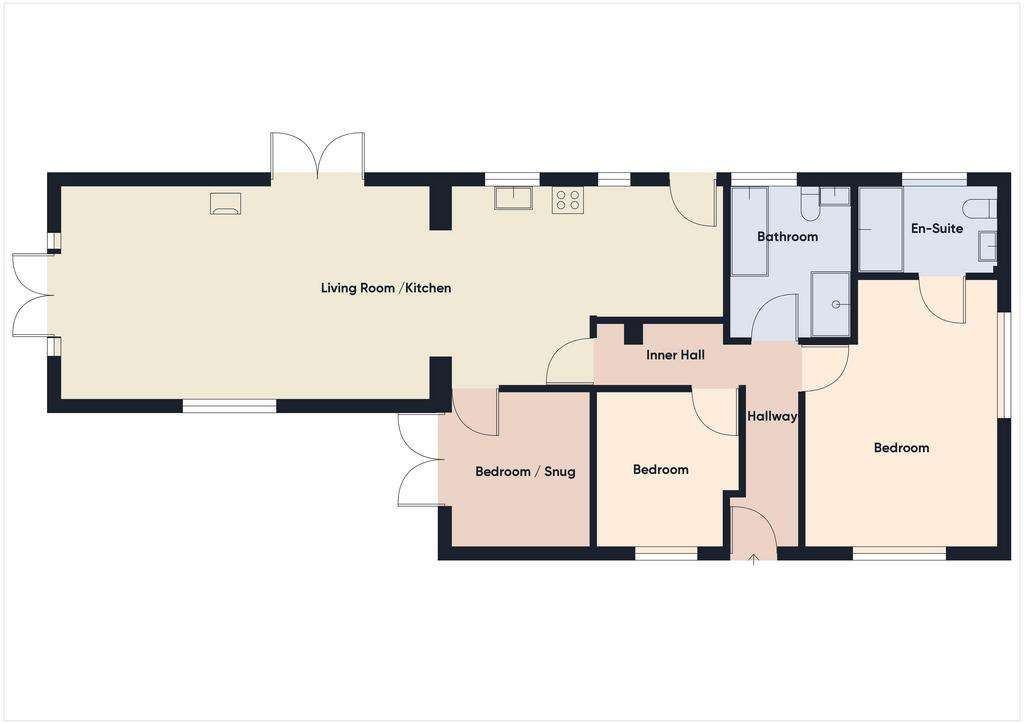
Property photos




+8
Property description
Prepare to be impressed by this stunning modern single storey dwelling located in the sought after village of Horringer on the west side of Bury St Edmunds. Having undergone an extensive modernization programme the property benefits from a large mature garden with ample parking, garage and purpose built timber outbuilding. Featuring a vaulted open plan sitting room with exposed beams flowing through to the dining and well designed kitchen with central island. This room enjoys plenty of natural light and leads out the paved and decked seating area. The principle bedroom is served by an luxury en suite with the 2 further bedrooms having a bathroom. Viewing is essential to appreciate the attention to detail and desirable setting. Call us today to book your appointment.
Entrance Hall - 13' 0'' x 4' 1'' (3.96m x 1.24m)
UPVC Front door leading into hall way. Radiator
Open Plan Living Area - 23' 7'' x 13' 10'' (7.18m x 4.21m)
This impressive space is perfect for entertaining, with the stunning vaulted ceiling the room really is amazing. There are two sets of french doors into the garden on to the large patio, windows to the side and a modern free standing log burner. Radiator.
Kitchen/Breakfast Room - 17' 3'' x 12' 11'' (5.25m x 3.93m)
Stylish well designed kitchen with a range of base and eye level cupboards and drawer units with oak work tops over. Inset sink with drainer and built in appliances to include, dishwasher, washing machine, fridge, freezer and double oven. Electric hob with extractor over. Central island housing further cupboard and drawer units for added storage. Windows and door to side of property. Heated towel rail. Opening into open plan living area. Radiator.
Master Bedroom - 17' 1'' x 12' 4'' (5.20m x 3.76m)
Master Bedroom with dual aspect windows to front and side. Radiator.
En-Suite - 8' 10'' x 5' 8'' (2.69m x 1.73m)
Beautiful en-suite bathroom, comprising of wash hand basin, WC and free standing claw foot bath with personal shower attachment. Radiator.
Inner Hall - 12' 9'' x 2' 7'' (3.88m x 0.79m)
Viewing skylight into loft space. Radiator.
Family Bathroom - 19' 8'' x 7' 6'' (5.99m x 2.28m)
Generous sized family bathroom, with double shower, Bath and wash hand basin and WC in vanity unit. Partly tiles walls. Window to side, heated towel rail.
Bedroom 2 - 10' 1'' x 9' 4'' (3.07m x 2.84m)
Window to side. Radiator.
Bedroom 3 - 9' 11'' x 8' 10'' (3.02m x 2.69m)
Wooden flooring with french doors on to patio. Radiator.
Outside
To the front of the property there is a large gravel driveway, offering parking for multiple cars and a detached single garage. The rear well maintained garden is accessed by a pedestrian gate, the private garden is mainly laid to lawn with flower borders, enclosed by hedges and fencing. A large patio wraps around the property, perfect for outdoor entertaining and a further decked area can be found to the side. There is a large shed with power and light and a further smaller garden shed.
Purpose Built Outbuilding - 20' 0'' x 10' 2'' (6.1m x 3.1m)
Timber built multi use building on concrete base. Light and Power connected.
Garage - 16' 11'' x 8' 1'' (5.15m x 2.46m)
Electric roller door with remote, pedestrian door and window to the side. Power and Light.
Council Tax Band: D
Tenure: Freehold
Entrance Hall - 13' 0'' x 4' 1'' (3.96m x 1.24m)
UPVC Front door leading into hall way. Radiator
Open Plan Living Area - 23' 7'' x 13' 10'' (7.18m x 4.21m)
This impressive space is perfect for entertaining, with the stunning vaulted ceiling the room really is amazing. There are two sets of french doors into the garden on to the large patio, windows to the side and a modern free standing log burner. Radiator.
Kitchen/Breakfast Room - 17' 3'' x 12' 11'' (5.25m x 3.93m)
Stylish well designed kitchen with a range of base and eye level cupboards and drawer units with oak work tops over. Inset sink with drainer and built in appliances to include, dishwasher, washing machine, fridge, freezer and double oven. Electric hob with extractor over. Central island housing further cupboard and drawer units for added storage. Windows and door to side of property. Heated towel rail. Opening into open plan living area. Radiator.
Master Bedroom - 17' 1'' x 12' 4'' (5.20m x 3.76m)
Master Bedroom with dual aspect windows to front and side. Radiator.
En-Suite - 8' 10'' x 5' 8'' (2.69m x 1.73m)
Beautiful en-suite bathroom, comprising of wash hand basin, WC and free standing claw foot bath with personal shower attachment. Radiator.
Inner Hall - 12' 9'' x 2' 7'' (3.88m x 0.79m)
Viewing skylight into loft space. Radiator.
Family Bathroom - 19' 8'' x 7' 6'' (5.99m x 2.28m)
Generous sized family bathroom, with double shower, Bath and wash hand basin and WC in vanity unit. Partly tiles walls. Window to side, heated towel rail.
Bedroom 2 - 10' 1'' x 9' 4'' (3.07m x 2.84m)
Window to side. Radiator.
Bedroom 3 - 9' 11'' x 8' 10'' (3.02m x 2.69m)
Wooden flooring with french doors on to patio. Radiator.
Outside
To the front of the property there is a large gravel driveway, offering parking for multiple cars and a detached single garage. The rear well maintained garden is accessed by a pedestrian gate, the private garden is mainly laid to lawn with flower borders, enclosed by hedges and fencing. A large patio wraps around the property, perfect for outdoor entertaining and a further decked area can be found to the side. There is a large shed with power and light and a further smaller garden shed.
Purpose Built Outbuilding - 20' 0'' x 10' 2'' (6.1m x 3.1m)
Timber built multi use building on concrete base. Light and Power connected.
Garage - 16' 11'' x 8' 1'' (5.15m x 2.46m)
Electric roller door with remote, pedestrian door and window to the side. Power and Light.
Council Tax Band: D
Tenure: Freehold
Interested in this property?
Council tax
First listed
2 weeks agoHawthorn Drive, Horringer
Marketed by
All Homes - Thurston 28 Thurston Granary, Station Hill Thurston IP31 3QUPlacebuzz mortgage repayment calculator
Monthly repayment
The Est. Mortgage is for a 25 years repayment mortgage based on a 10% deposit and a 5.5% annual interest. It is only intended as a guide. Make sure you obtain accurate figures from your lender before committing to any mortgage. Your home may be repossessed if you do not keep up repayments on a mortgage.
Hawthorn Drive, Horringer - Streetview
DISCLAIMER: Property descriptions and related information displayed on this page are marketing materials provided by All Homes - Thurston. Placebuzz does not warrant or accept any responsibility for the accuracy or completeness of the property descriptions or related information provided here and they do not constitute property particulars. Please contact All Homes - Thurston for full details and further information.



